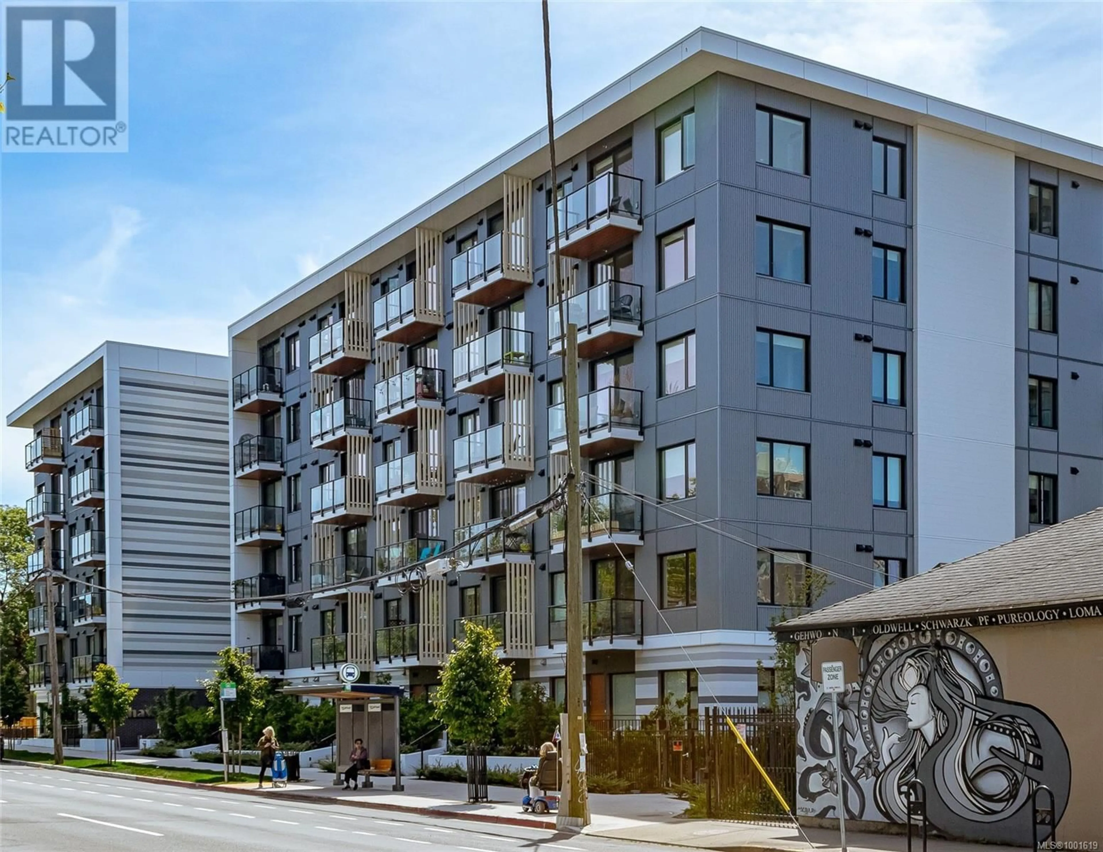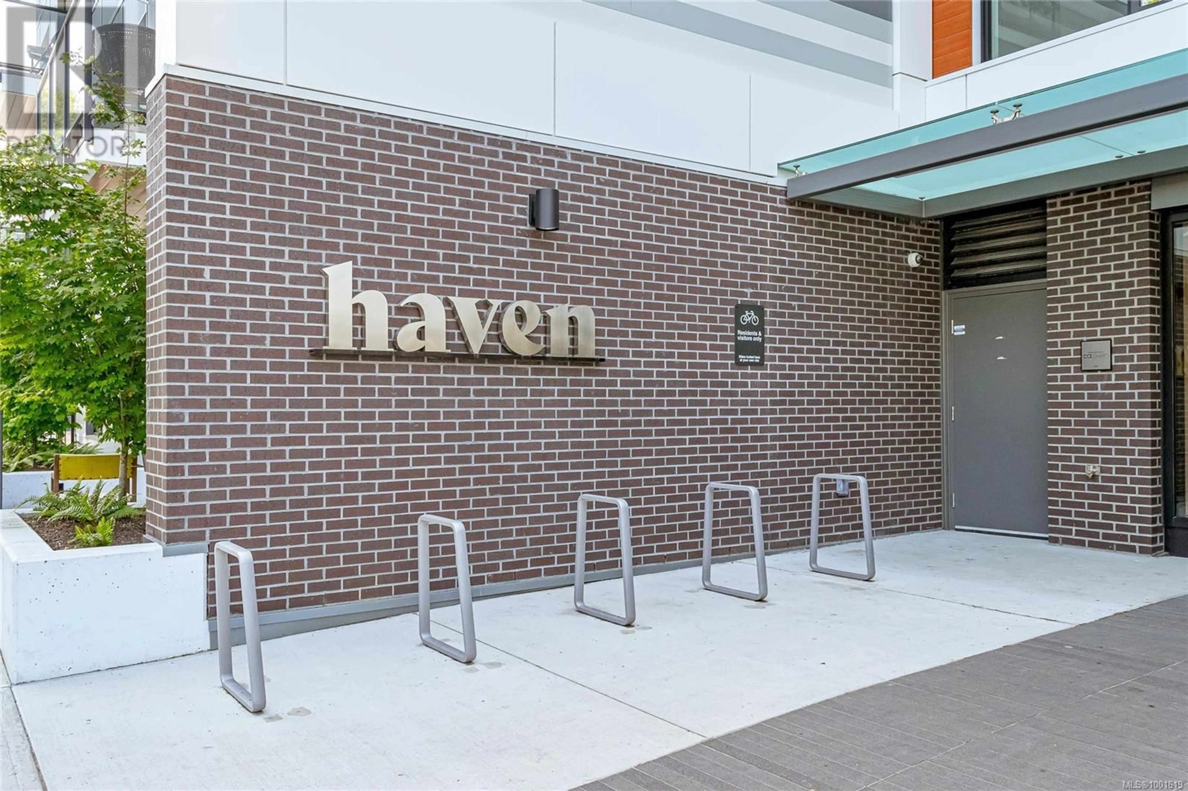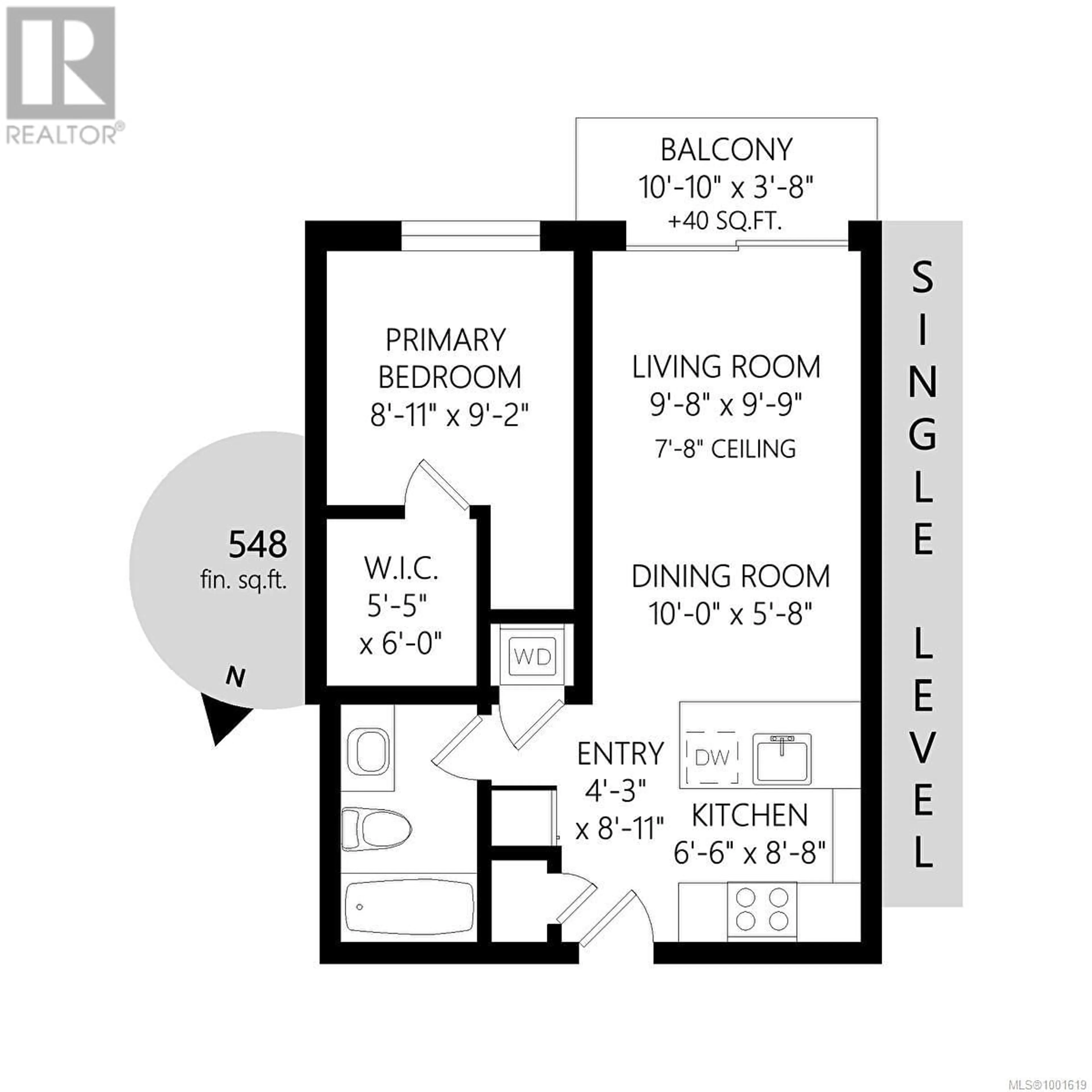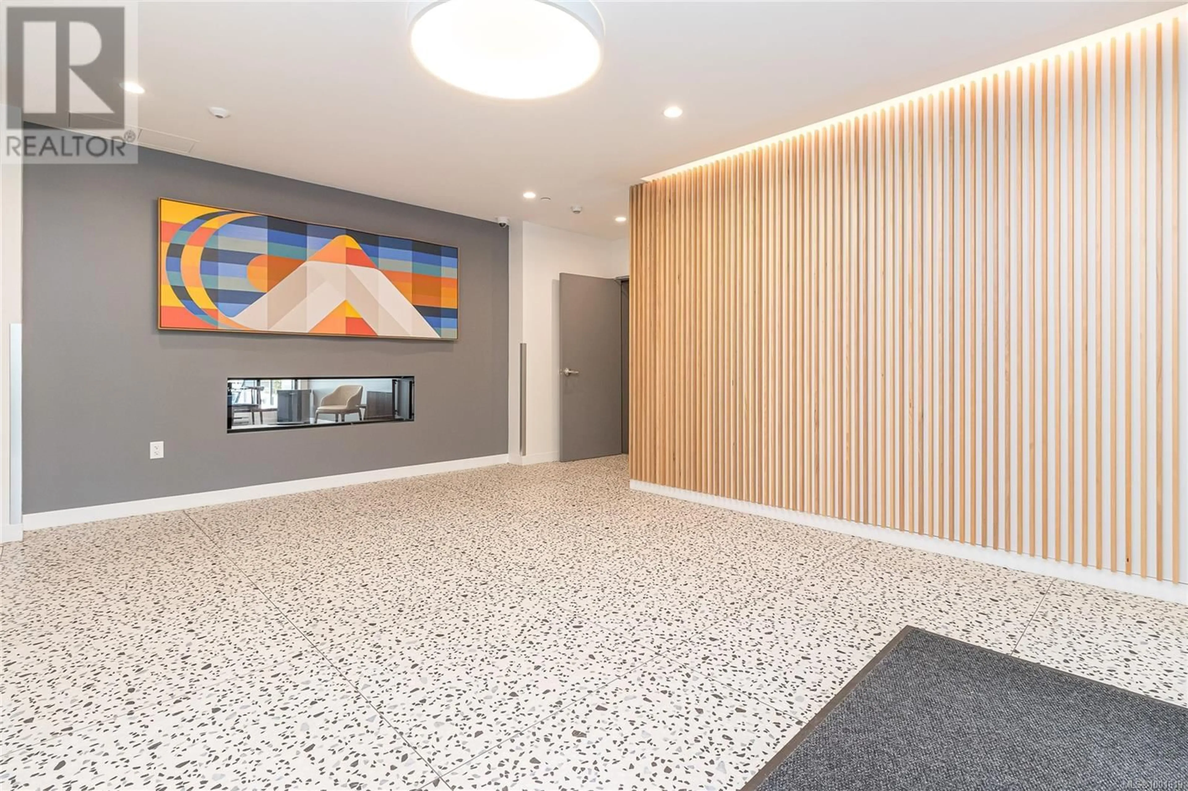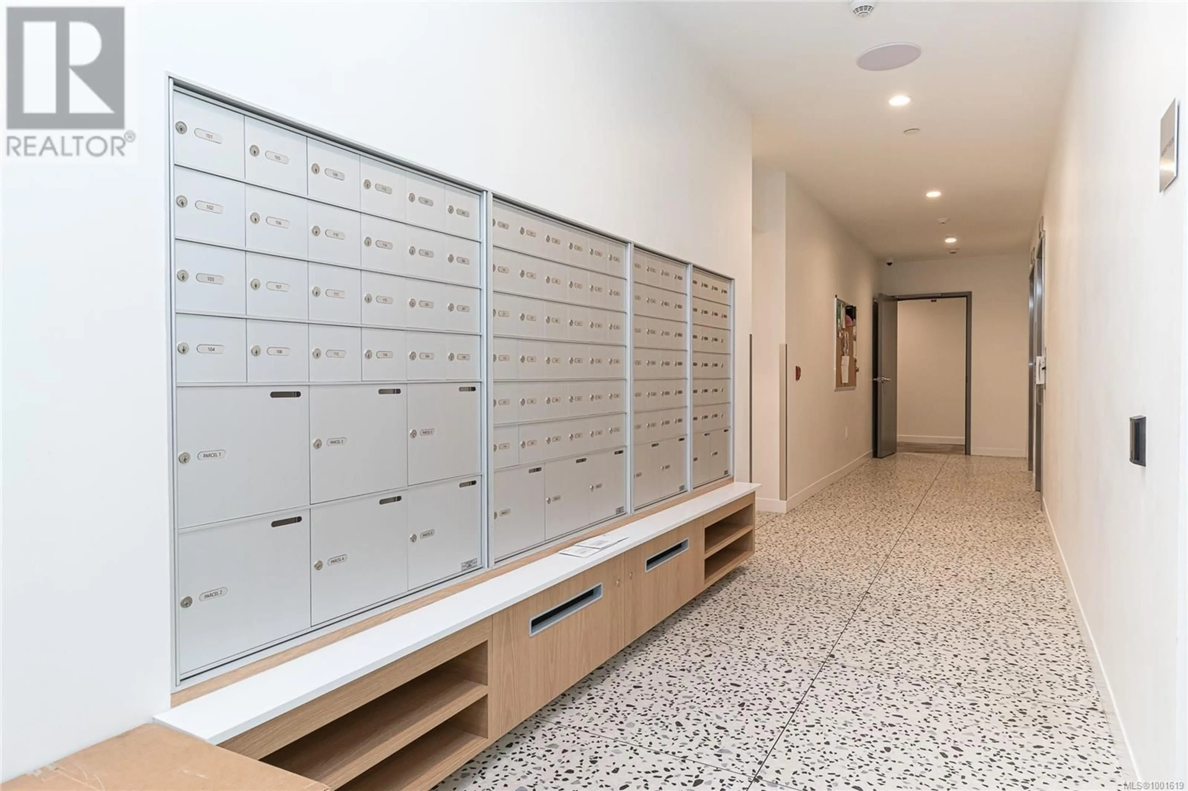502 - 1115 JOHNSON STREET, Victoria, British Columbia V8V0H2
Contact us about this property
Highlights
Estimated ValueThis is the price Wahi expects this property to sell for.
The calculation is powered by our Instant Home Value Estimate, which uses current market and property price trends to estimate your home’s value with a 90% accuracy rate.Not available
Price/Sqft$731/sqft
Est. Mortgage$1,846/mo
Maintenance fees$286/mo
Tax Amount ()-
Days On Market18 days
Description
Gorgeous 1 Bedroom Suite in the newly completed Haven Condominiums by Chard Developments! Enjoy modern features such as open concept design, modern kitchen with stainless appliance package and wood grain cabinetry, in-line living room and dining room, spacious master bedroom with huge walk in closet and a generous south facing balcony! Situated only steps away from Downtown Shopping, Restaurants, Transportation, Parks, Recreation, Gyms and so much more. The suite also includes a Dedicated Storage Locker and off-street Visitor Parking! Other amenities include a Community Lounge, Children's play area and access to a Community Car-Share and E-bike program! BONUS - GST included in price! Truly a unique opportunity! Easy to view - Call Today!! (id:39198)
Property Details
Interior
Features
Main level Floor
Balcony
3'8 x 10'10Bathroom
Primary Bedroom
8'11 x 9'2Kitchen
8'8 x 6'6Condo Details
Inclusions
Property History
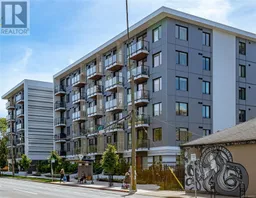 29
29
