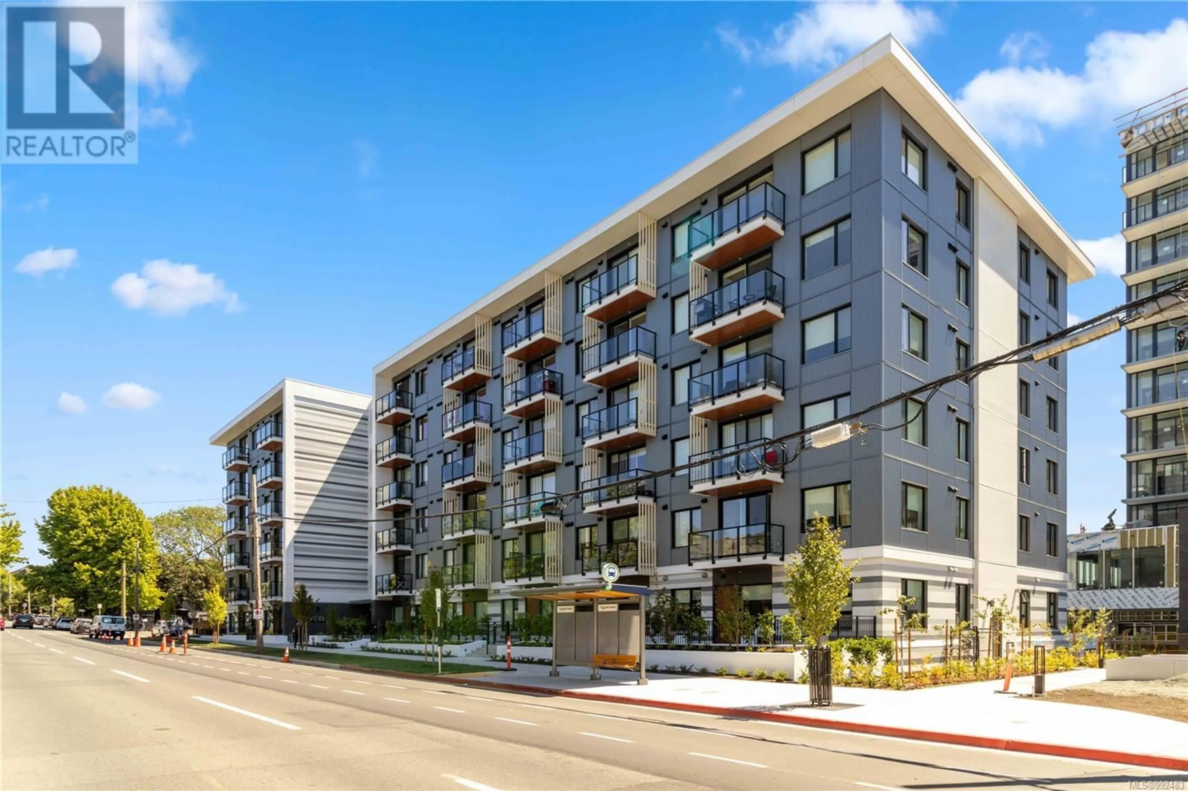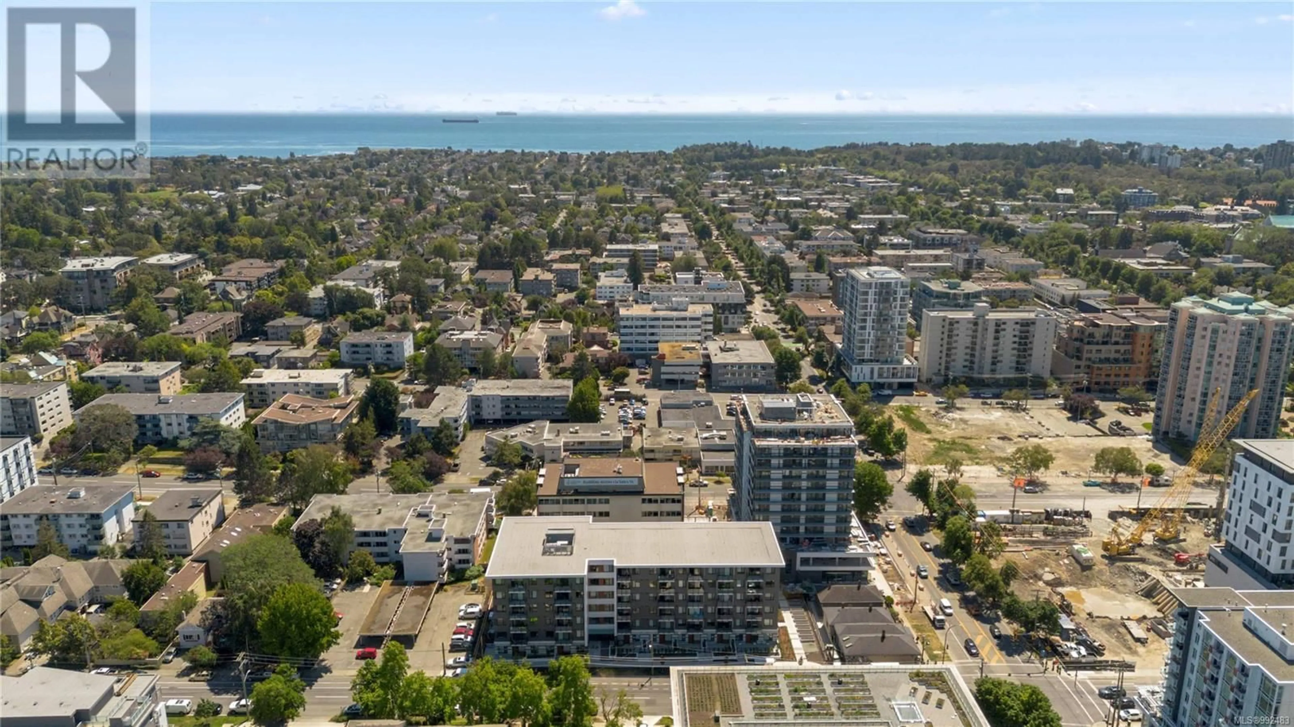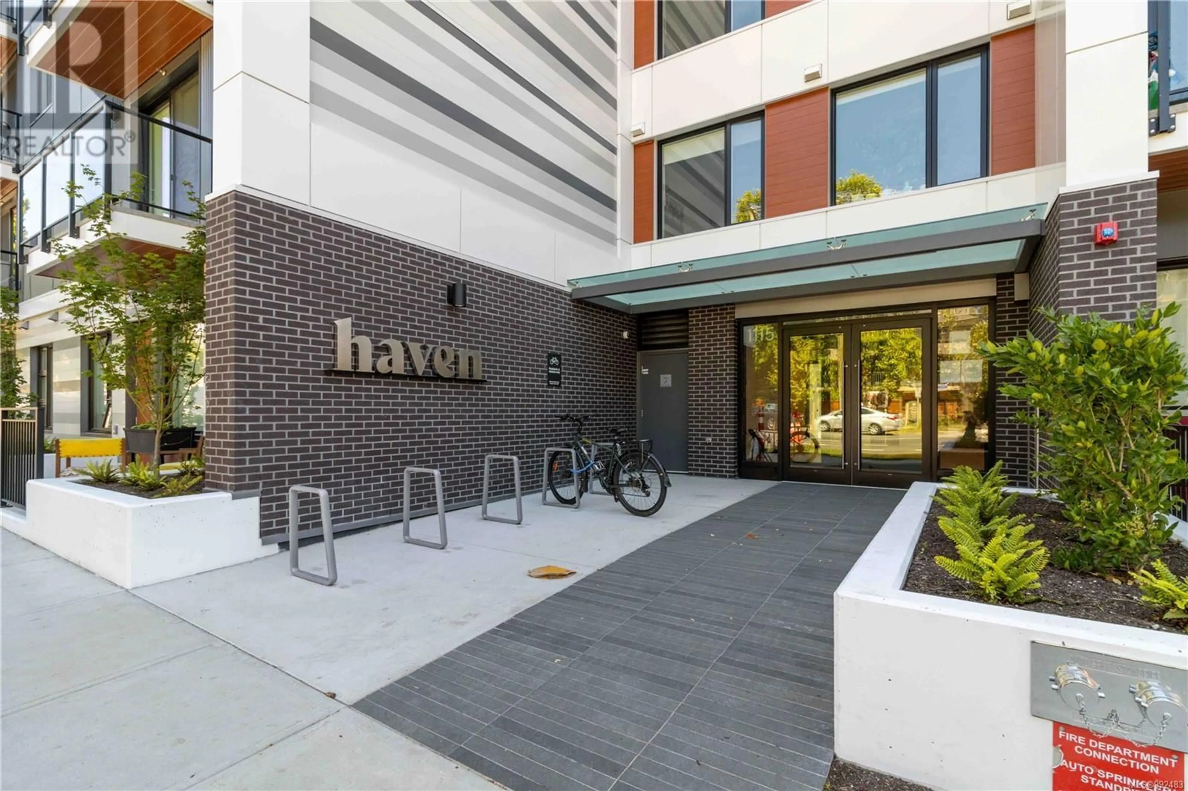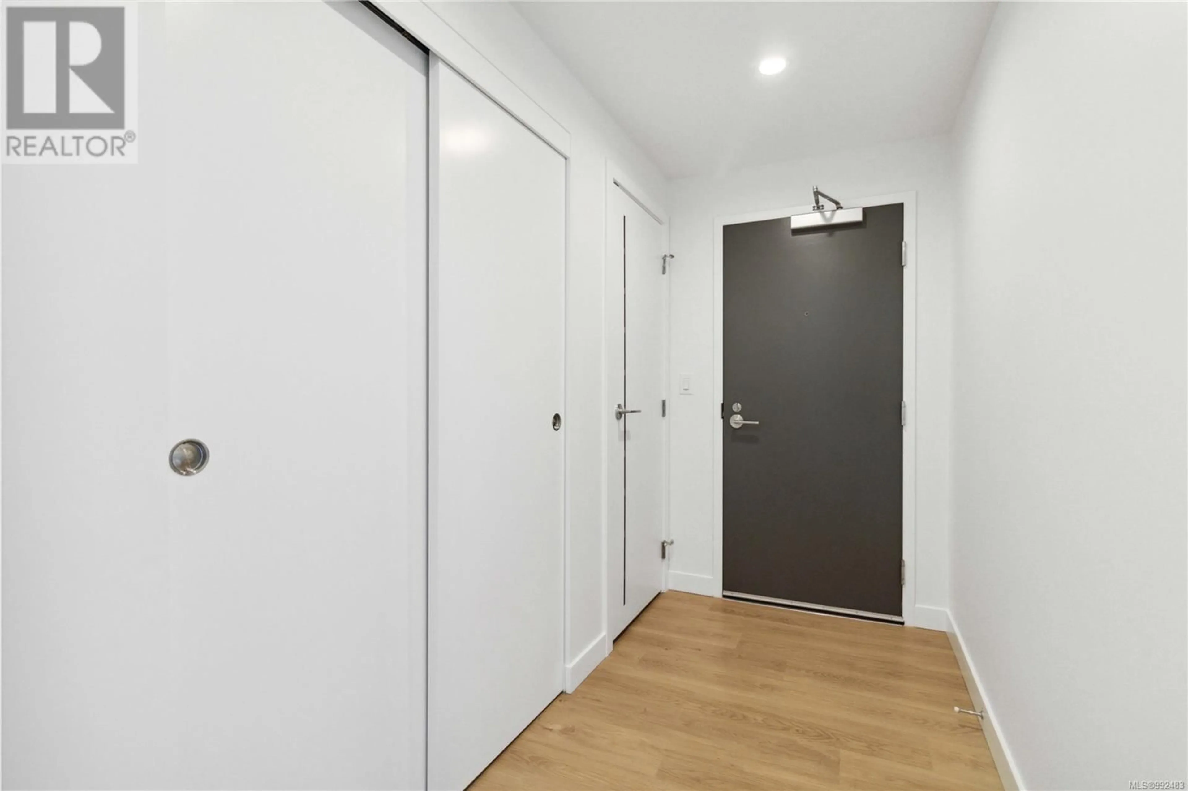513 - 1115 JOHNSON STREET, Victoria, British Columbia V8V0H2
Contact us about this property
Highlights
Estimated ValueThis is the price Wahi expects this property to sell for.
The calculation is powered by our Instant Home Value Estimate, which uses current market and property price trends to estimate your home’s value with a 90% accuracy rate.Not available
Price/Sqft$813/sqft
Est. Mortgage$3,002/mo
Maintenance fees$456/mo
Tax Amount ()-
Days On Market45 days
Description
Welcome to 513-1115 Johnson St. This 2024 built, 2-bedroom, 2-bath home is designed with comfort and functionality in mind. The open kitchen is perfect for socializing, while the bedrooms are thoughtfully separated for privacy. The primary bedroom can easily fit a king-sized bed, and the 5th floor suite boasts 10-foot ceilings and a city view. Enjoy ample storage with walk-in closets, a full-height pantry, and an entry closet. Modern conveniences include en-suite laundry, pet- and spill-resistant wood-look vinyl flooring, and roller blinds. The kitchen features sleek flat panel vertical wood grain cabinetry, super matte laminate finishes, stainless steel appliances, and a solid surface countertop, all completed in a light, inviting color scheme. Haven by Chard offers added benefits such as an exclusive ebike and car share program. The unit includes storage, parking and bike lock-up. Additionally, take full advantage of the rec room, outdoor playground and all that Downtown Victoria has to offer. (id:39198)
Property Details
Interior
Features
Main level Floor
Entrance
5' x 13'Bathroom
5' x 9'Bedroom
11' x 9'Kitchen
9' x 14'Exterior
Parking
Garage spaces -
Garage type -
Total parking spaces 1
Condo Details
Inclusions
Property History
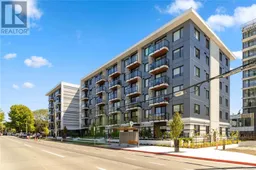 47
47
