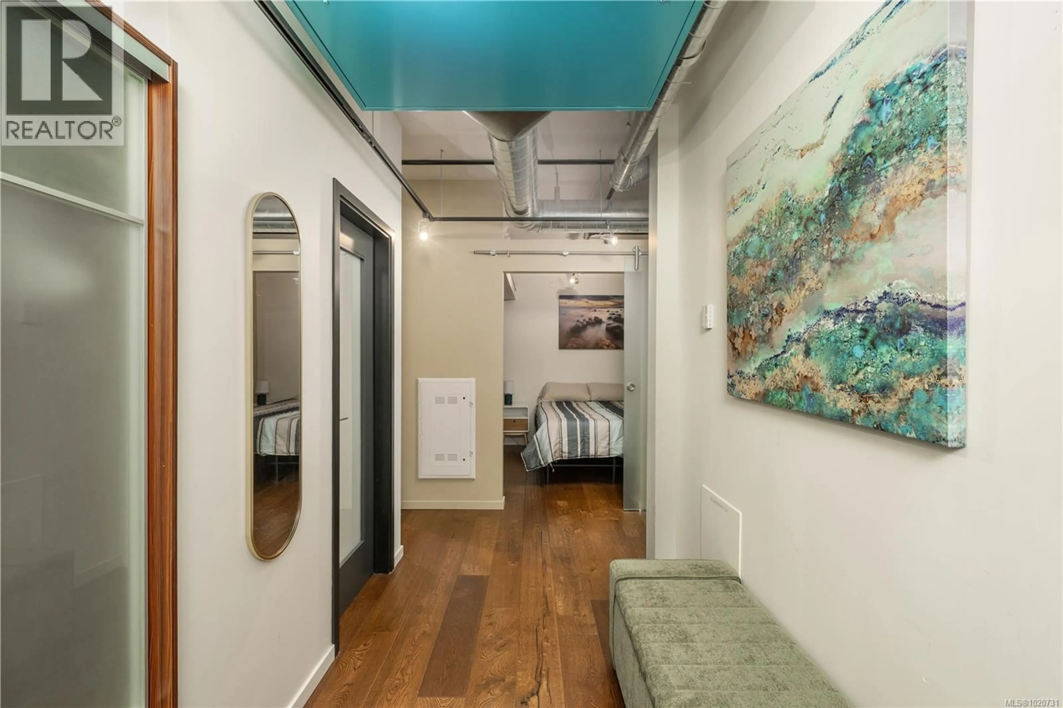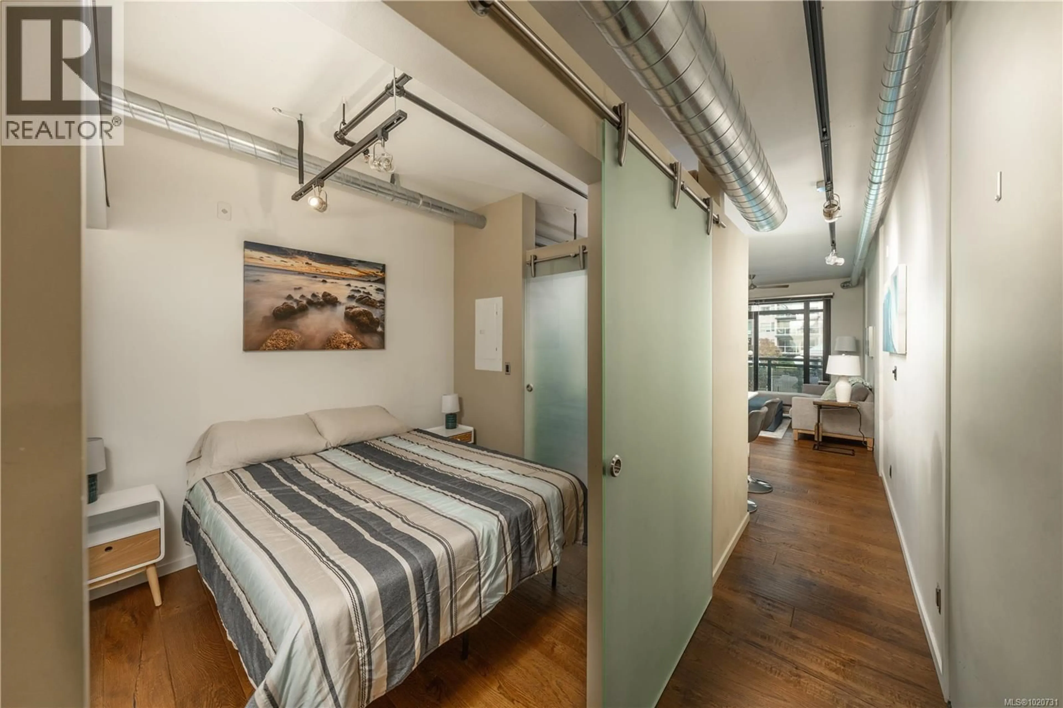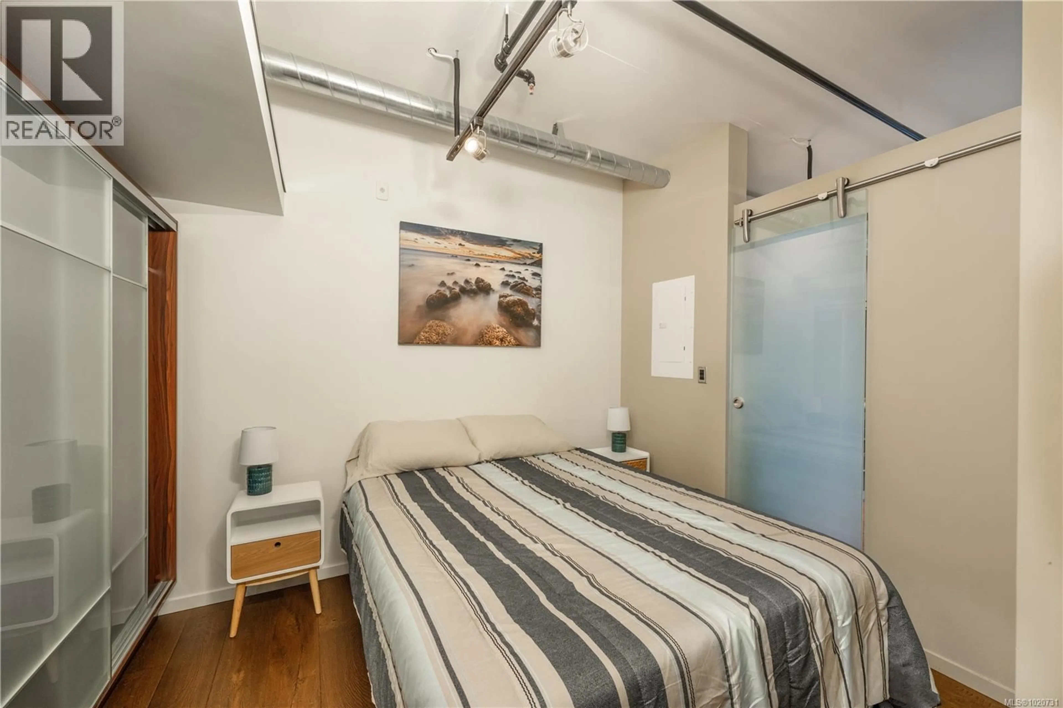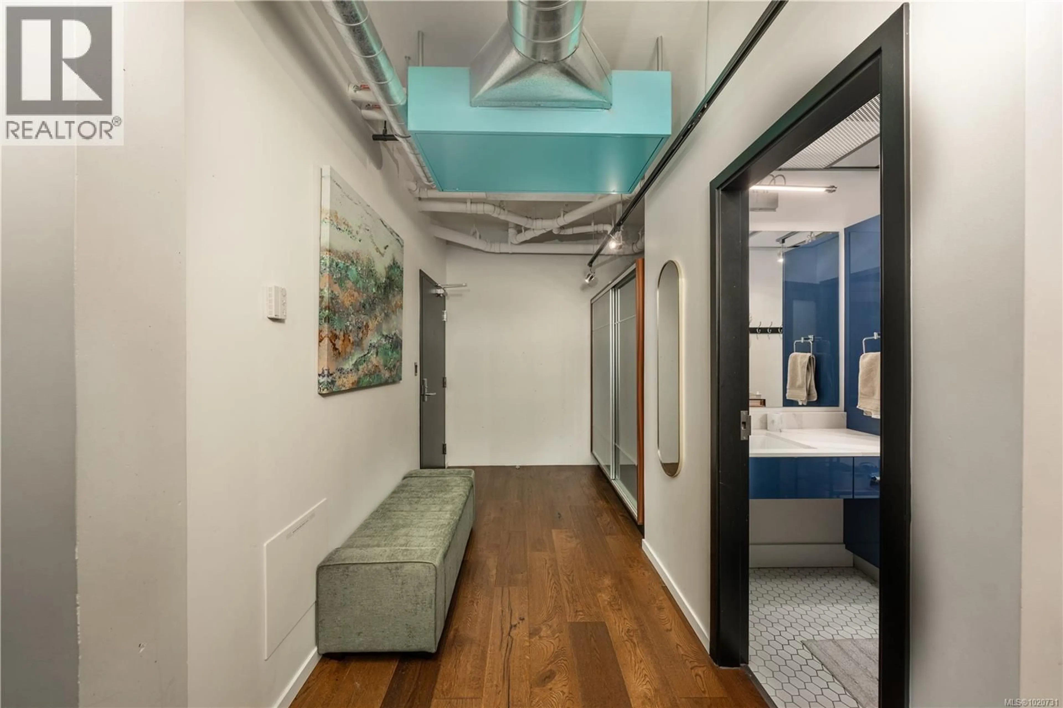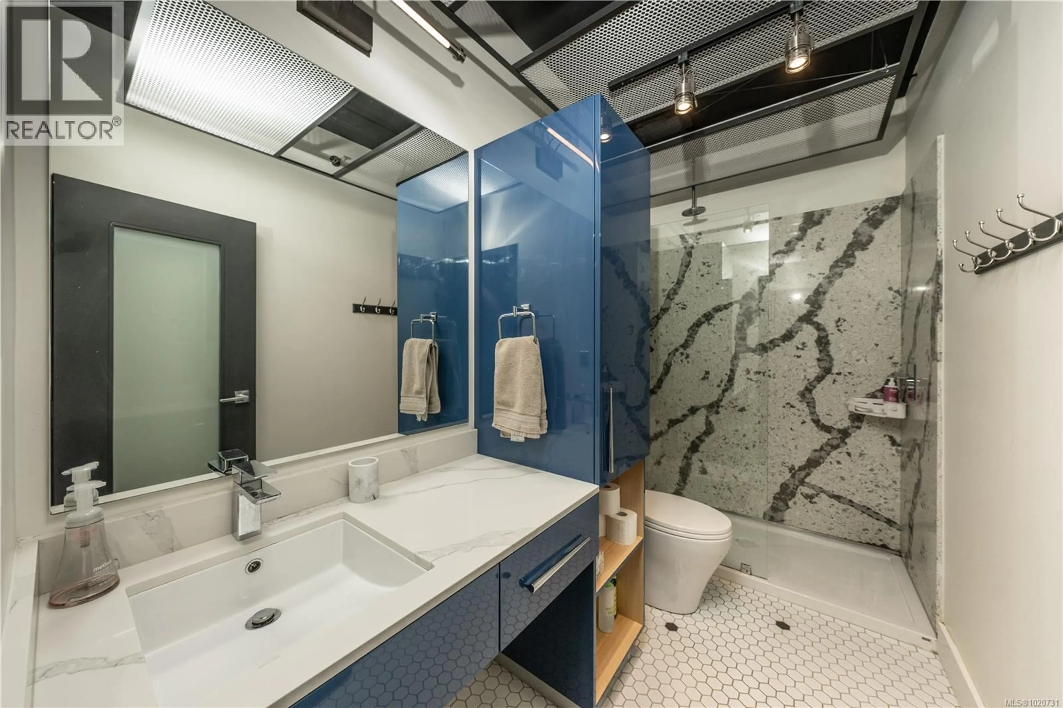216 - 1029 VIEW STREET, Victoria, British Columbia V8V0C9
Contact us about this property
Highlights
Estimated valueThis is the price Wahi expects this property to sell for.
The calculation is powered by our Instant Home Value Estimate, which uses current market and property price trends to estimate your home’s value with a 90% accuracy rate.Not available
Price/Sqft$712/sqft
Monthly cost
Open Calculator
Description
Warehouse-inspired design meets modern luxury in this one bedroom plus den home, perfectly balancing form and function within a quality-built concrete and steel building. Impressive 10-foot ceilings and engineered oak flooring create a sense of openness and sophistication, while a sleek quartz shower and GE Loft Series appliances elevate everyday living. The spacious den offers flexibility, ideal as a second bedroom, home office, or creative space to suit your lifestyle. A Juliet balcony invites fresh air and natural light, seamlessly connecting the indoors to the outdoors. Residents enjoy access to premium amenities, including a peaceful meditation garden and one of downtown’s best-equipped fitness centres. Set in the vibrant Harris Green neighbourhood, you’re just a short stroll from Cook Street Village, Beacon Hill Park, and the Inner Harbour. This property includes in-suite laundry, one secure parking space, a separate storage locker, and flexible pet and rental policies. Experience downtown living at its best—where comfort, convenience, and style come together. (id:39198)
Property Details
Interior
Features
Main level Floor
Balcony
2'7 x 8'6Living room
14'1 x 11'6Kitchen
10'4 x 11'0Bedroom
11'1 x 8'3Exterior
Parking
Garage spaces -
Garage type -
Total parking spaces 1
Condo Details
Inclusions
Property History
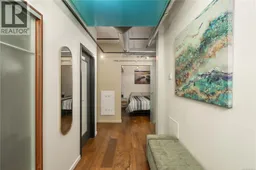 14
14
