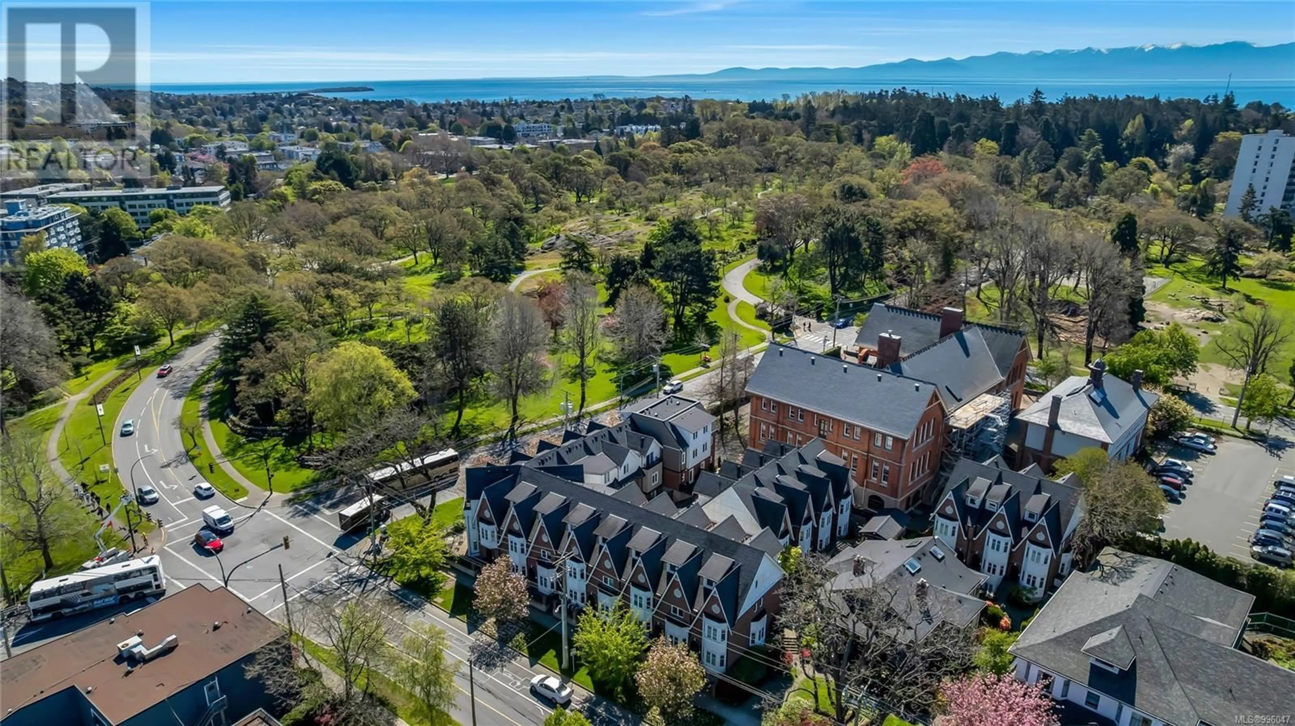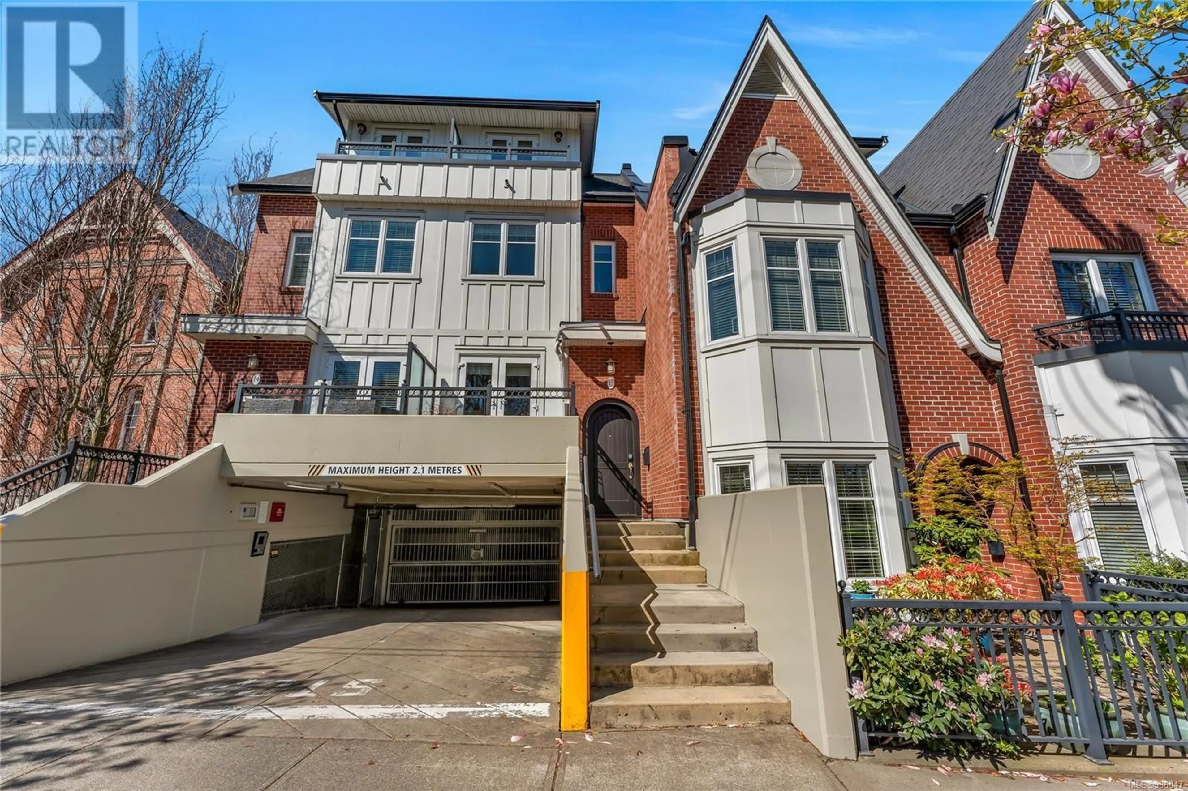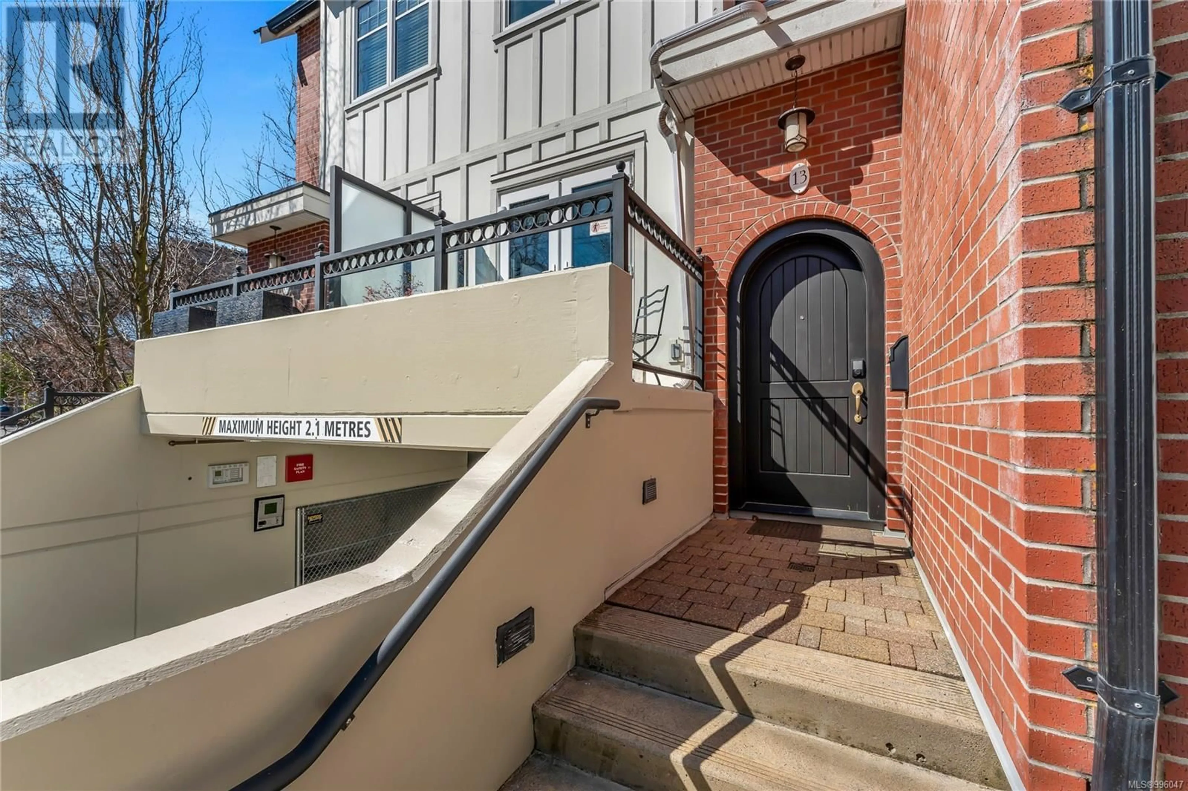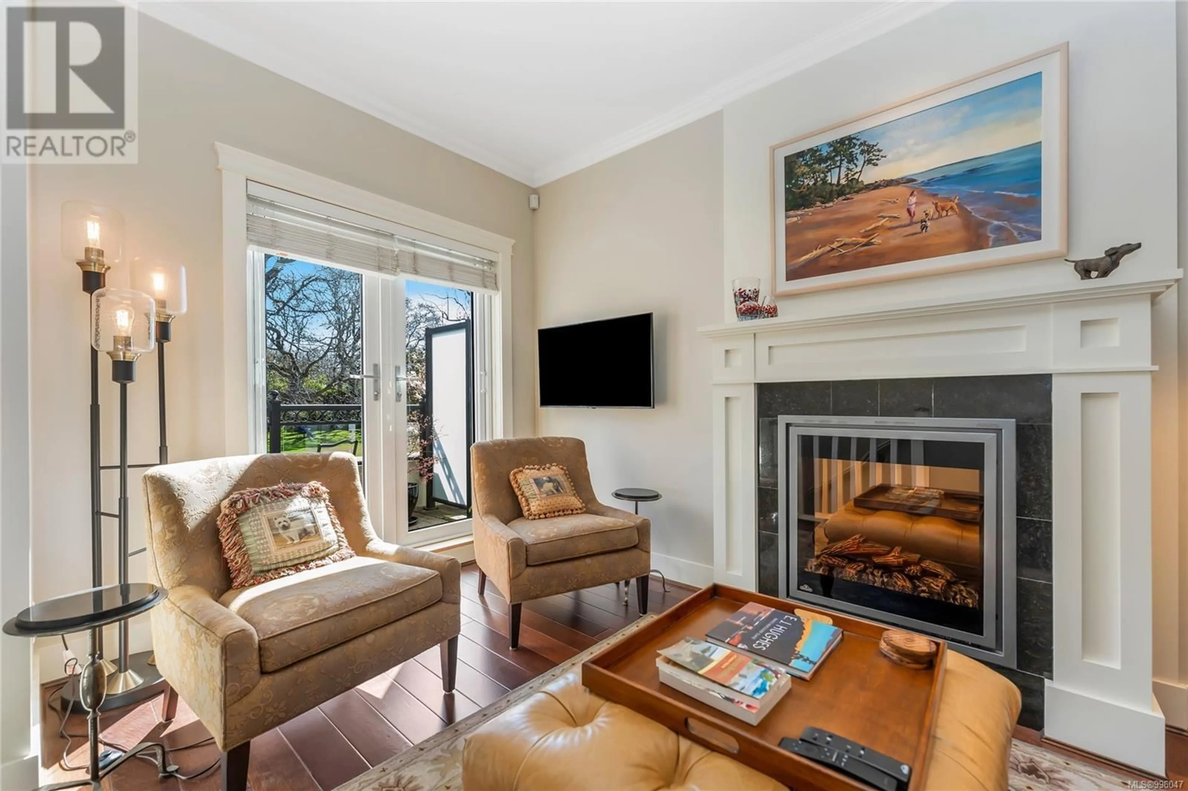13 - 675 SUPERIOR STREET, Victoria, British Columbia V8V1V1
Contact us about this property
Highlights
Estimated ValueThis is the price Wahi expects this property to sell for.
The calculation is powered by our Instant Home Value Estimate, which uses current market and property price trends to estimate your home’s value with a 90% accuracy rate.Not available
Price/Sqft$731/sqft
Est. Mortgage$4,681/mo
Maintenance fees$596/mo
Tax Amount ()$5,352/yr
Days On Market11 days
Description
Welcome to this beautifully designed 3-bedroom, 3-bathroom townhouse, located across the street from the iconic Beacon Hill Park. Built in 2009, this stylish and meticulously maintained home blends modern finishes with timeless functionality, offering a fantastic balance of comfort, privacy, and location. Elevated above the street level for added privacy and Beacon Hill Park views, the main floor features an open-concept layout with a cozy electric fireplace in the living room, a generous dining area, and a well appointed kitchen with stainless steel appliances. Enjoy your morning coffee on the front patio with views of the park, or host gatherings on the large back patio. The second floor offers two generously sized bedrooms with great natural light, a full 4-piece bathroom, and laundry room. Find your private retreat on the top floor, featuring a spacious primary bedroom with a walk-in closet, luxurious 4-piece ensuite, and a charming Juliette balcony overlooking Beacon Hill. The home has been owned by the same owners since it was built in 2009 and it has never been rented. Additional features include two secure underground parking stalls with dedicated EV charging, a separate storage locker, and walking distance to all of the phenomenal amenities and views that comes with James Bay living. This is a rare opportunity to own a home in a prime location where lifestyle, comfort, and convenience all come together. (id:39198)
Property Details
Interior
Features
Third level Floor
Balcony
13'10 x 5'8Ensuite
Primary Bedroom
12'9 x 17'10Exterior
Parking
Garage spaces -
Garage type -
Total parking spaces 2
Condo Details
Inclusions
Property History
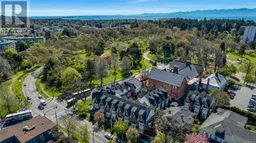 45
45
