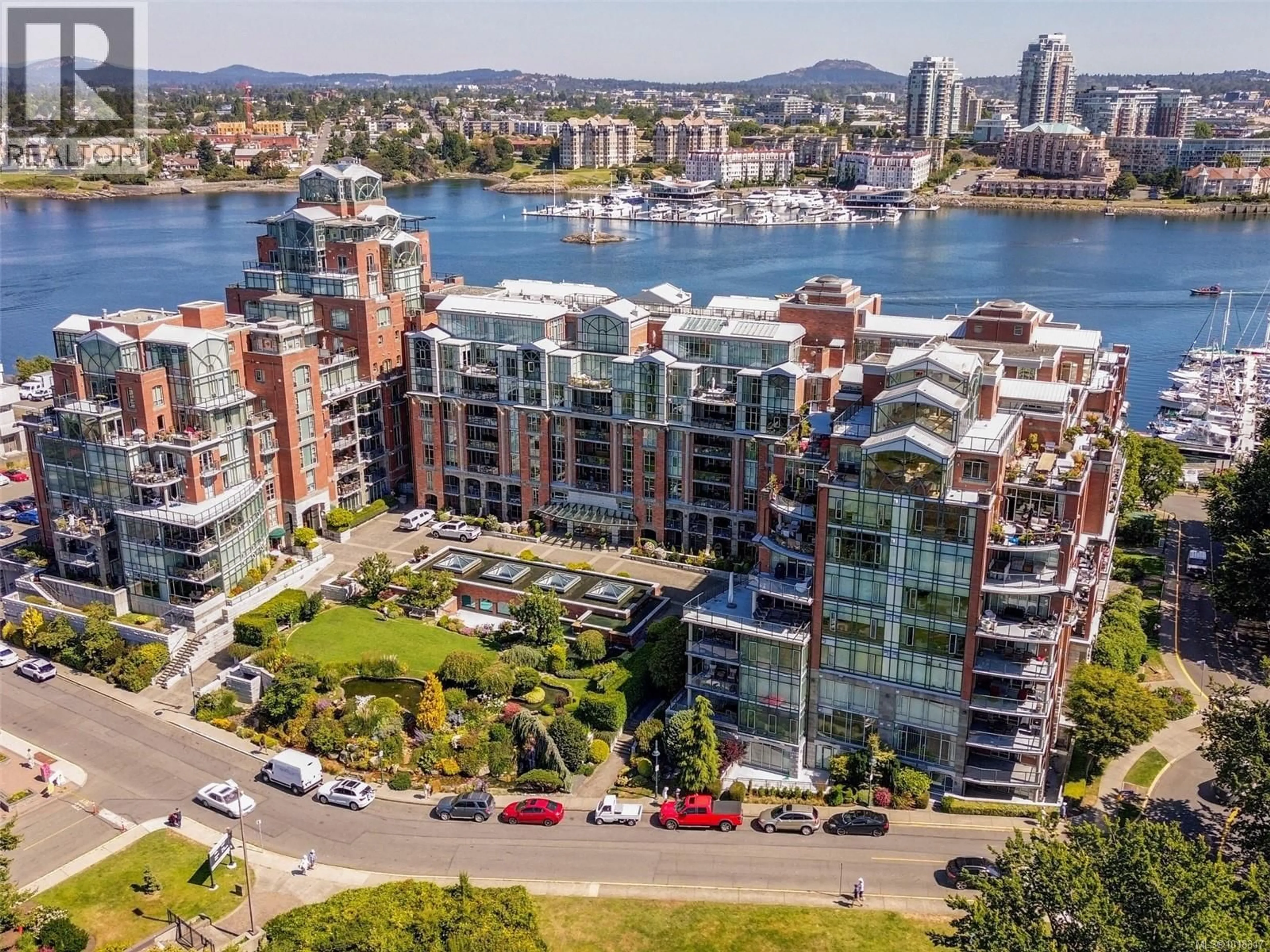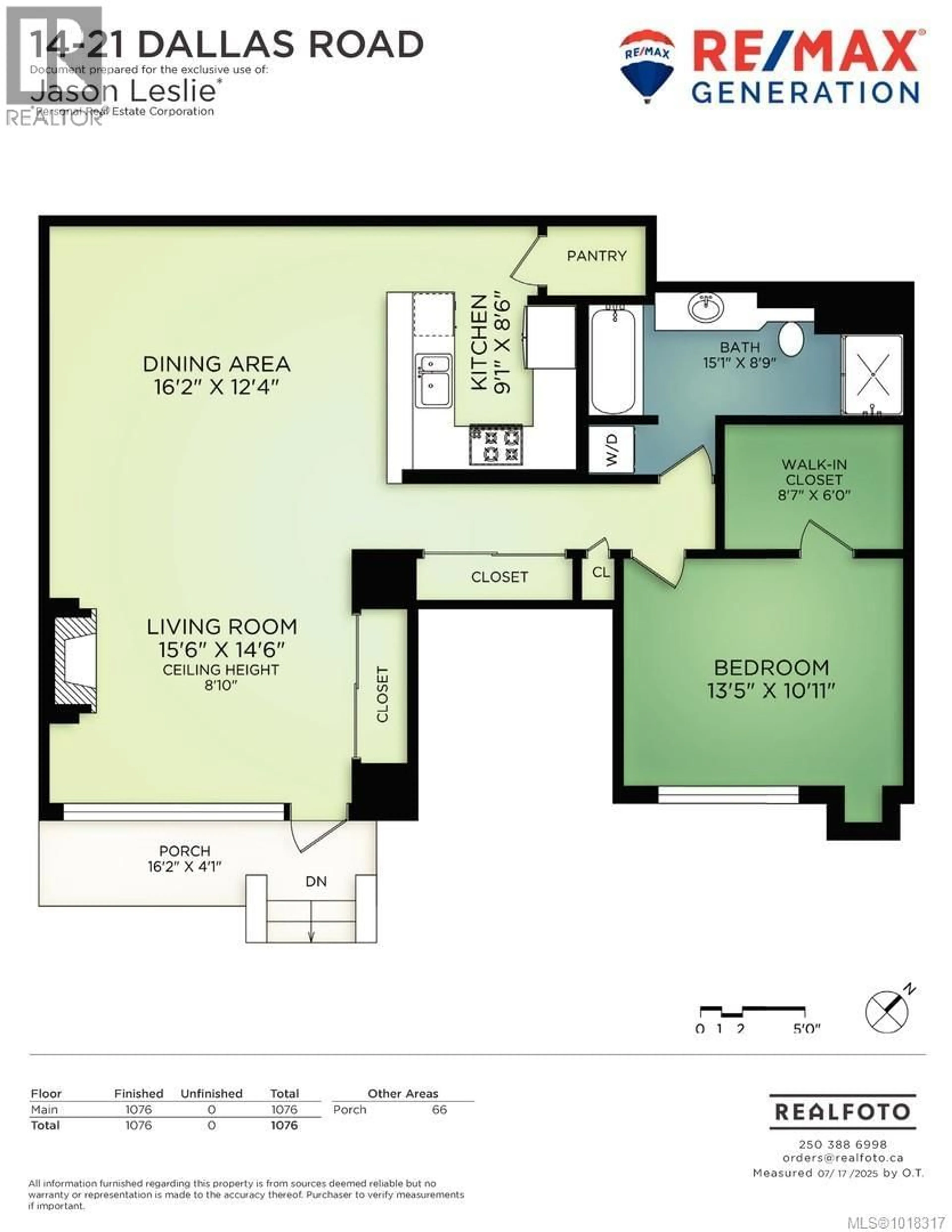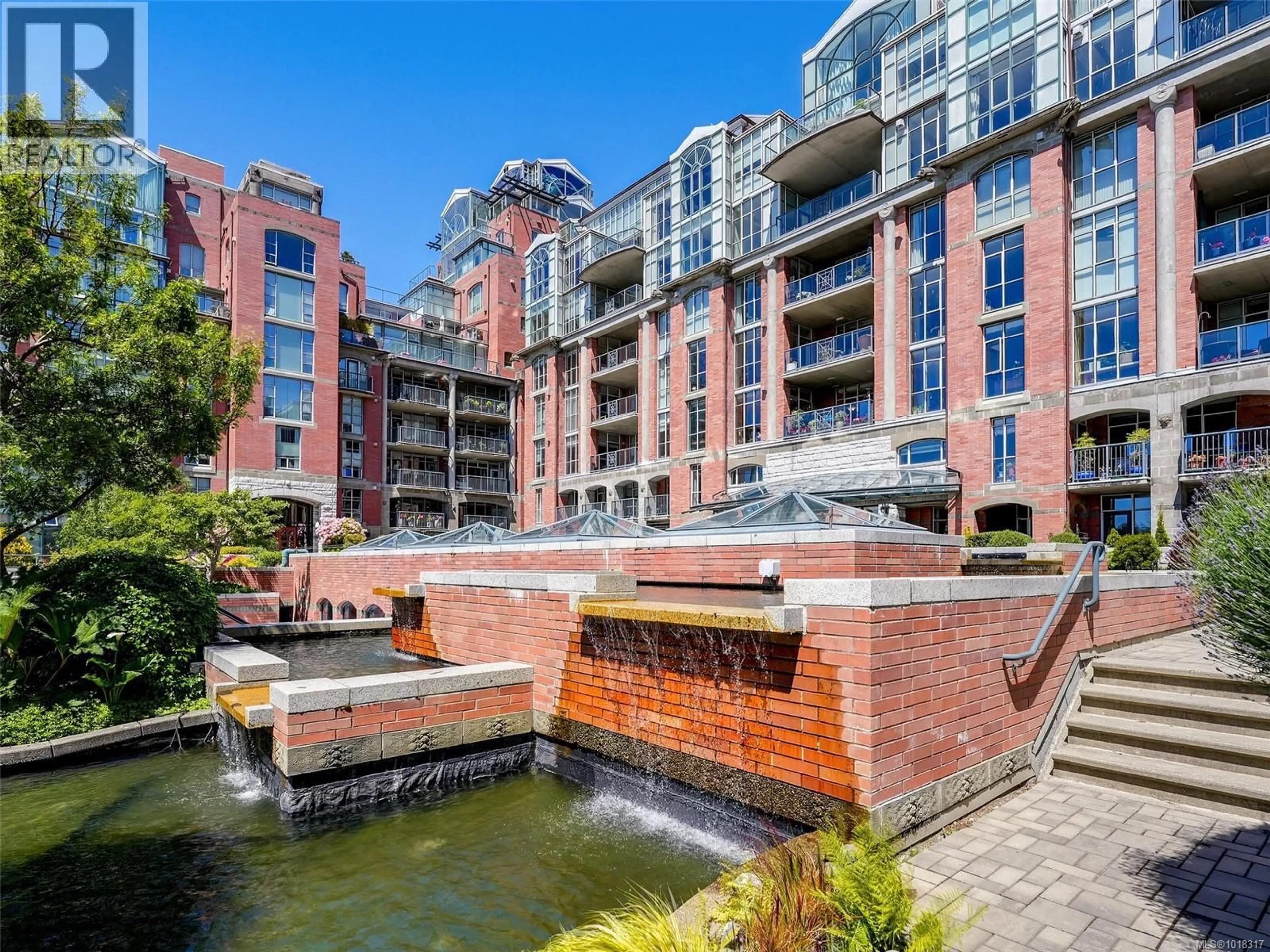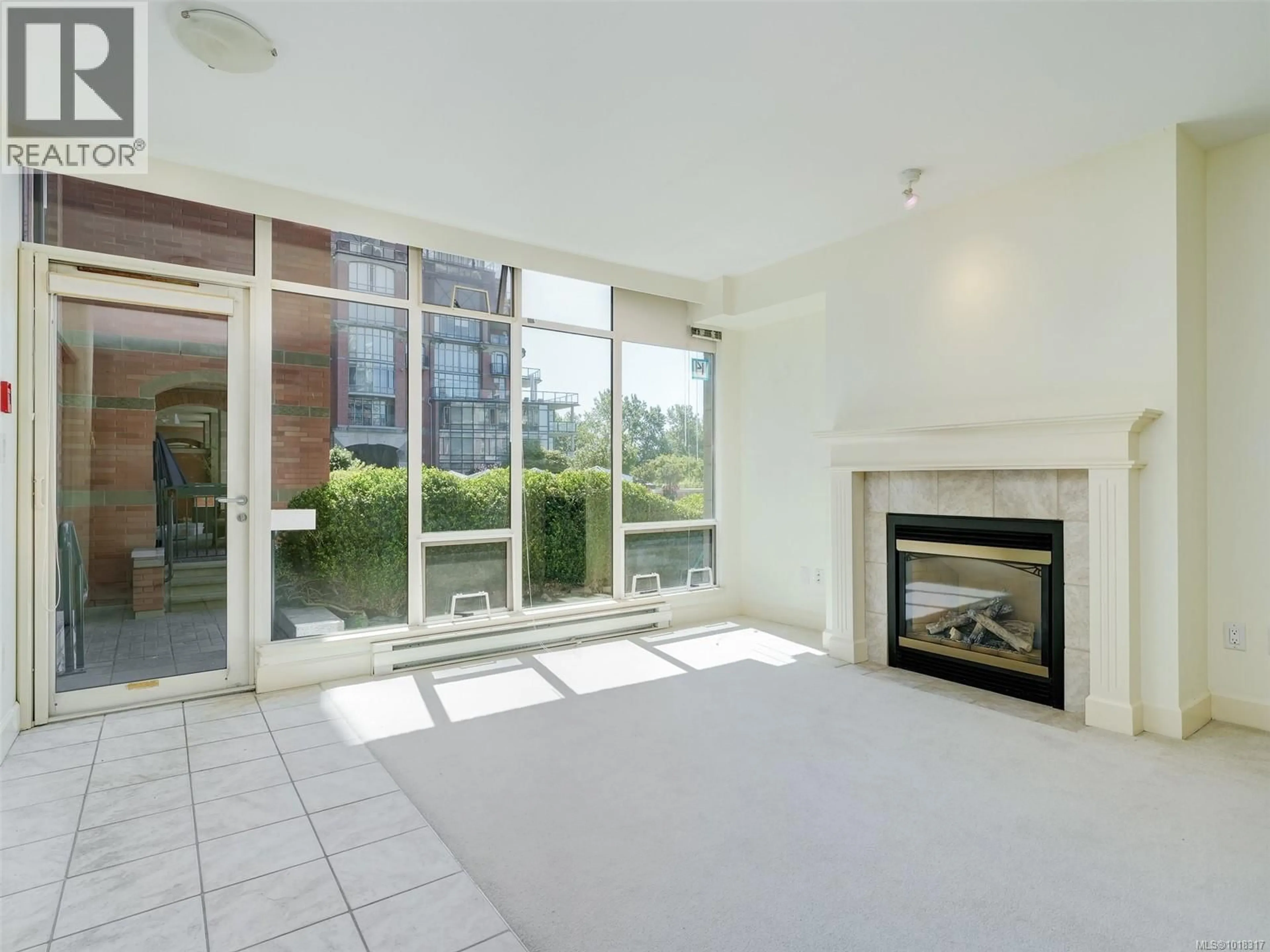14 - 21 DALLAS ROAD, Victoria, British Columbia V9A4Z9
Contact us about this property
Highlights
Estimated valueThis is the price Wahi expects this property to sell for.
The calculation is powered by our Instant Home Value Estimate, which uses current market and property price trends to estimate your home’s value with a 90% accuracy rate.Not available
Price/Sqft$536/sqft
Monthly cost
Open Calculator
Description
SHOAL POINT PATIO HOME. One Level Living, Exterior access only / No Elevators or Halls to deal with, Floor to Ceiling Windows in Great Room and Bedroom, 1,024 sq/ft of living space + Sunny South / East facing interlocking brick patio for outdoor living space, Rare Live / Work Zoning, lots of Natural Light, Spacious Rooms, Walk-In Closet & Pantry, High Ceiling, High Efficiency Natural Gas Fireplace, Gas Stove. GAS is included in Strata Fee. This World Class Building Offers Concierge Service, Fitness Center with Indoor Lap Pool, Hot tub, Sauna, Steam Room, Cold Plunge Pool, and Fully Equipped Exercise room, Car Wash, Workshop, Secure U/G Parking + Storage Locker. This is a marvelous community within the Vibrant Neighbourhood of James Bay just steps away from Fisherman's Wharf Park. PRICED TO SELL - $193K BELOW ASSESSED VALUE! (id:39198)
Property Details
Interior
Features
Main level Floor
Patio
16 x 4Bathroom
15 x 6Bedroom
13 x 11Pantry
5 x 3Exterior
Parking
Garage spaces -
Garage type -
Total parking spaces 1
Condo Details
Inclusions
Property History
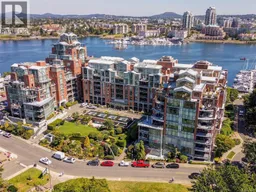 52
52
