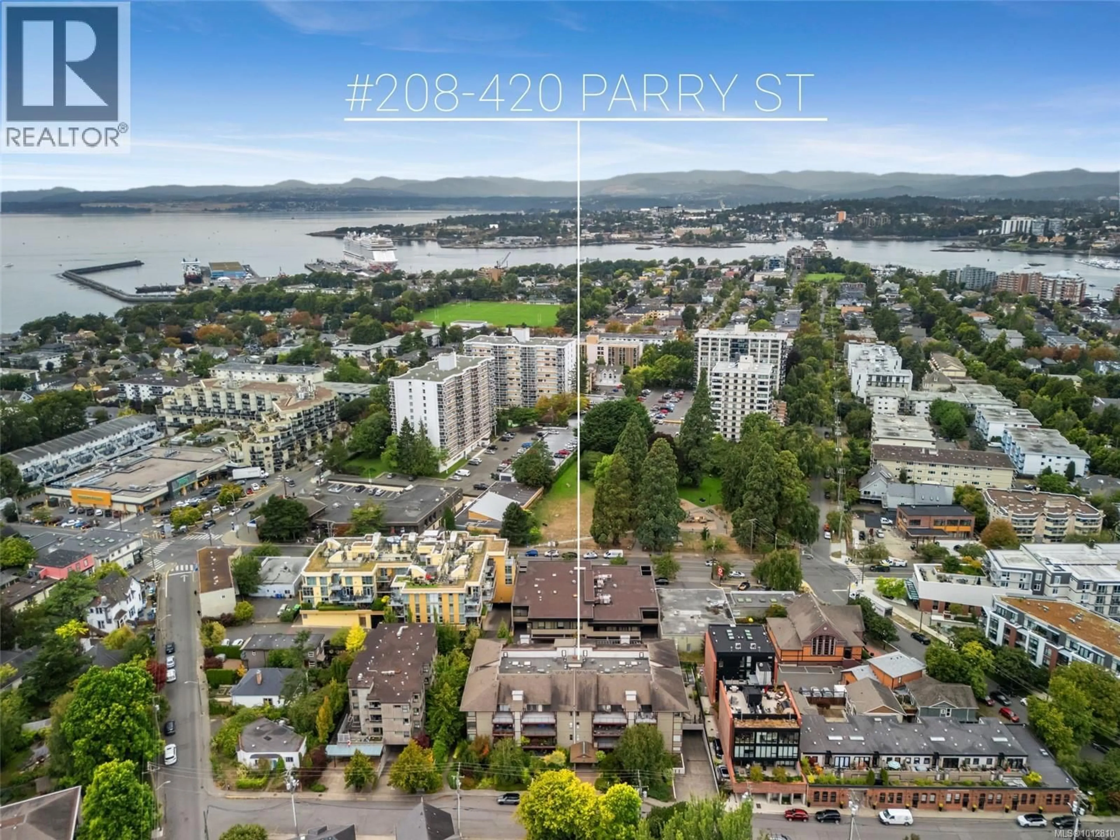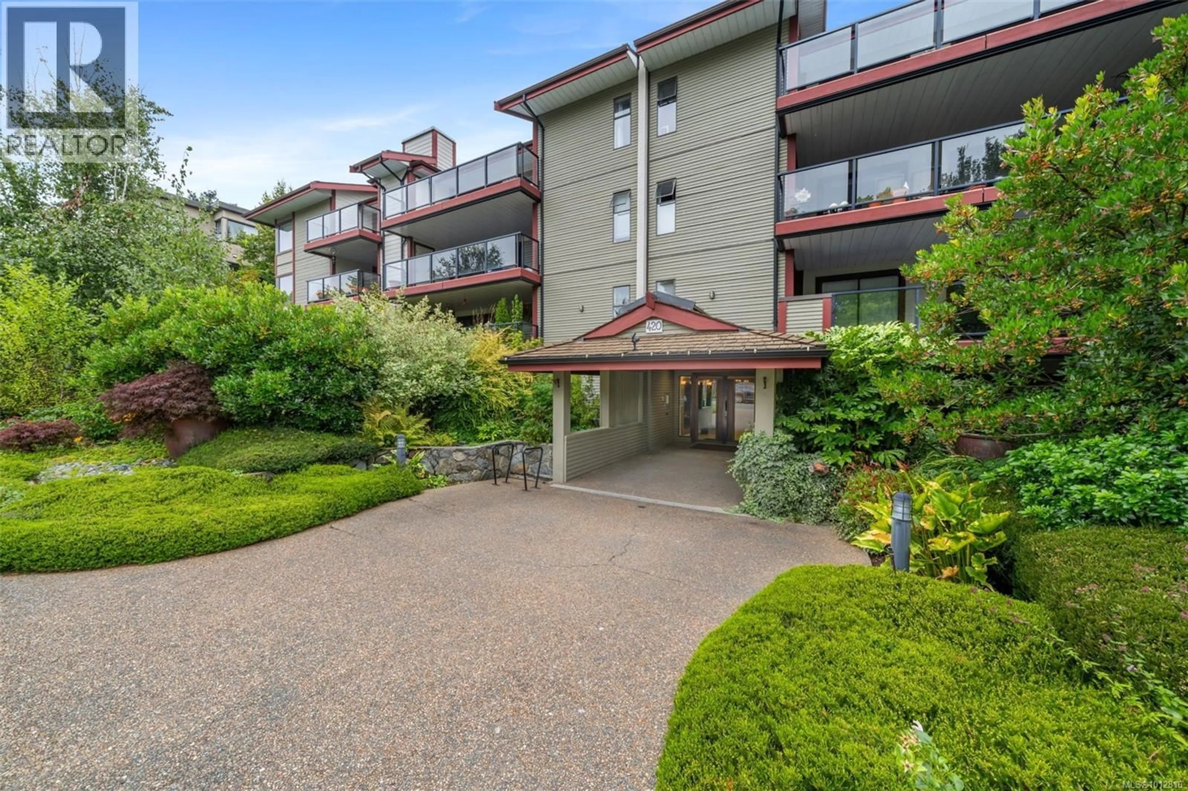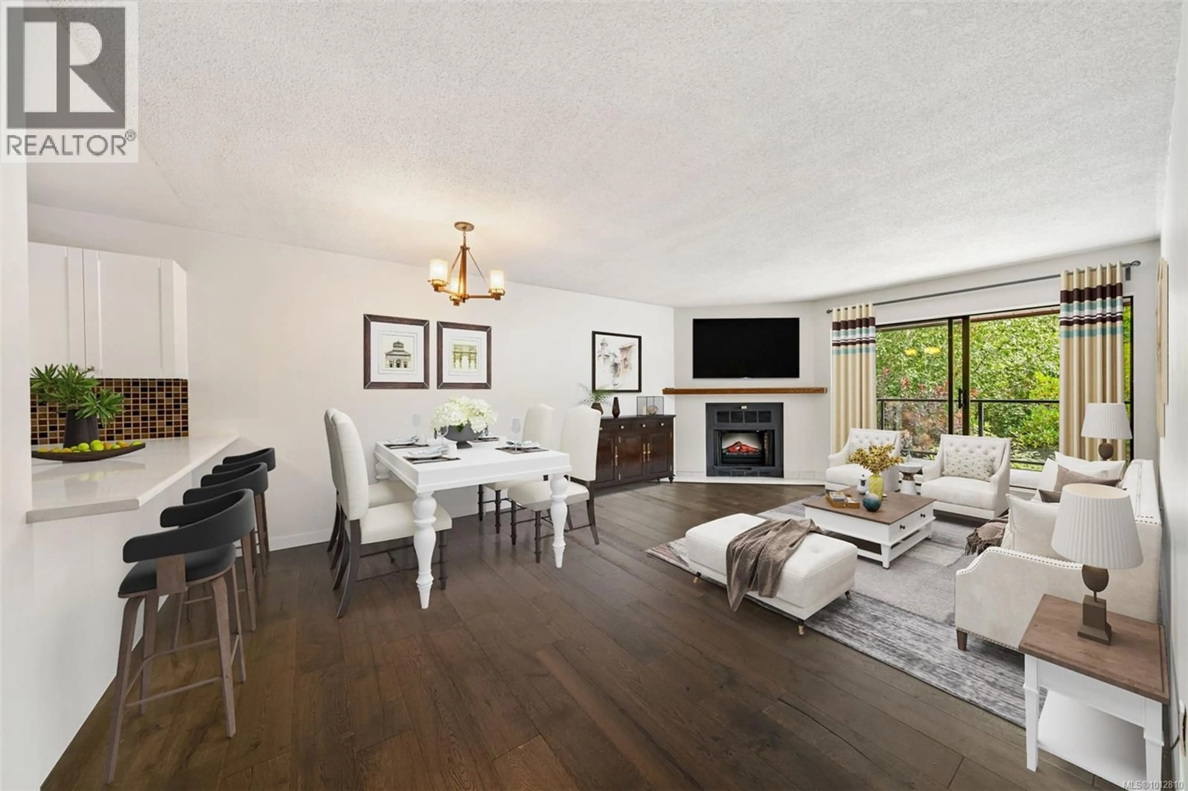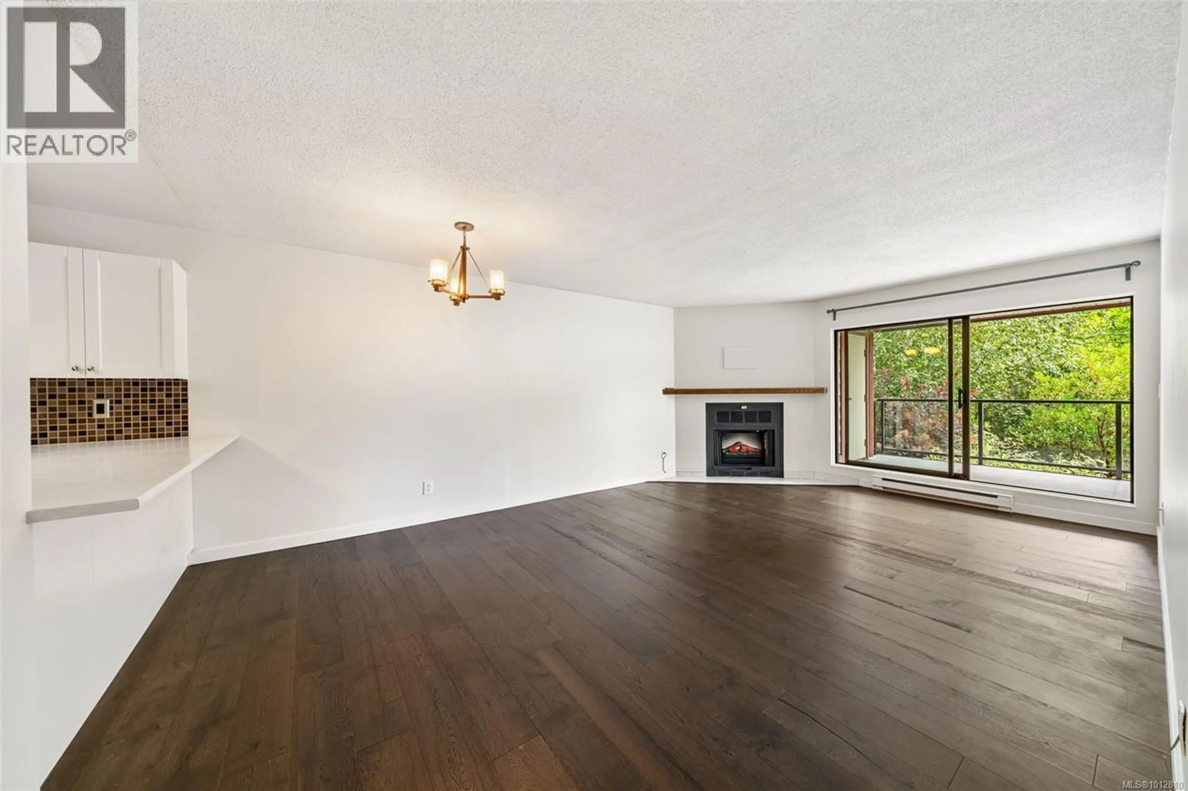208 - 420 PARRY STREET, Victoria, British Columbia V8V2H7
Contact us about this property
Highlights
Estimated valueThis is the price Wahi expects this property to sell for.
The calculation is powered by our Instant Home Value Estimate, which uses current market and property price trends to estimate your home’s value with a 90% accuracy rate.Not available
Price/Sqft$488/sqft
Monthly cost
Open Calculator
Description
Move-in ready, this updated 2-bedroom, 2-bath condo offers 1,157 sq ft of comfortable living in the heart of James Bay, just steps to cafés, groceries, shops, and the new library. Freshly painted throughout with a new stove and microwave/hood fan, the home features a practical galley kitchen, and an open living/dining area with a cozy electric fireplace. The spacious primary bedroom includes a large walk-thru closet, and both bedrooms open onto an expansive east-facing 20' x 10' covered deck with outdoor storage; perfect for relaxing, entertaining, or enjoying an electric BBQ. Additional perks include in-suite laundry, generous storage, bike storage, and secure underground parking. Parry Manor is a professionally managed, well-maintained 32-unit building tucked on a quiet side street, just a short stroll to Downtown, Dallas Road waterfront, Beacon Hill Park, and all the charm of James Bay Village. (id:39198)
Property Details
Interior
Features
Main level Floor
Balcony
10'1 x 20'4Bathroom
7'11 x 9'10Bedroom
15'0 x 10'5Ensuite
5'9 x 5'5Exterior
Parking
Garage spaces -
Garage type -
Total parking spaces 1
Condo Details
Inclusions
Property History
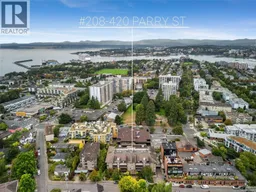 33
33
