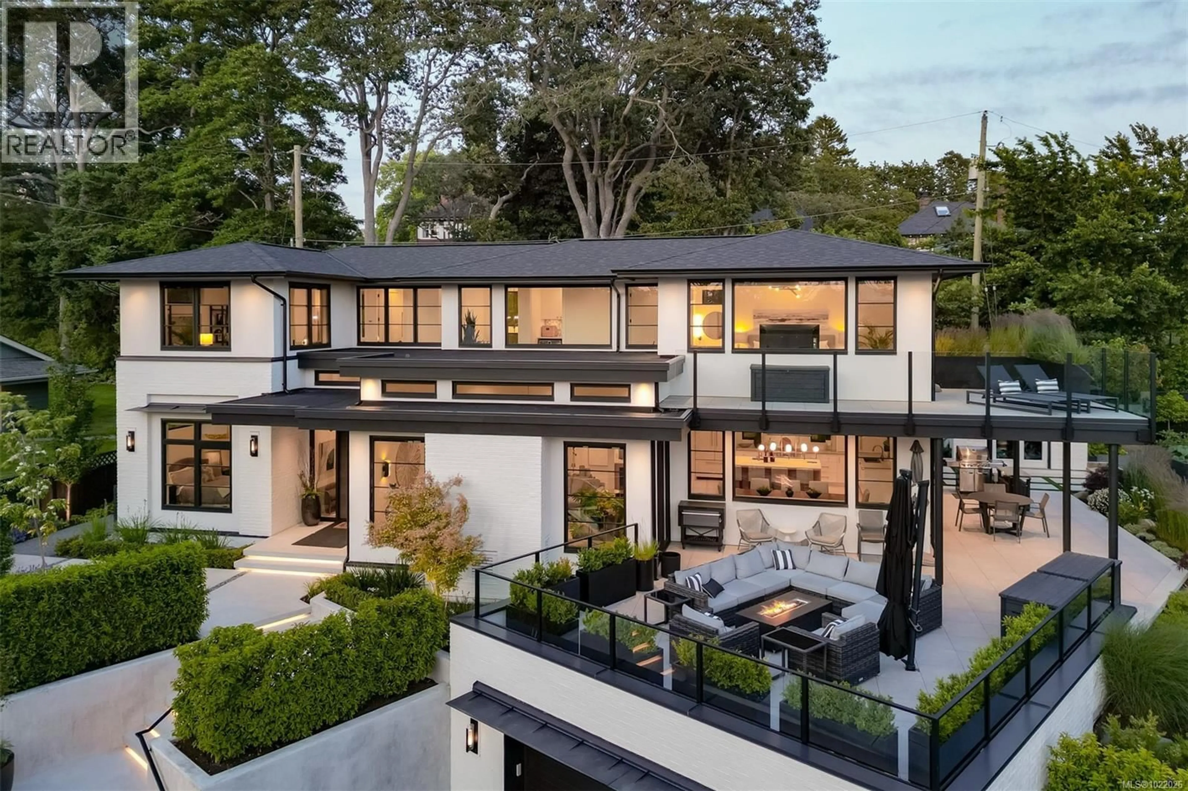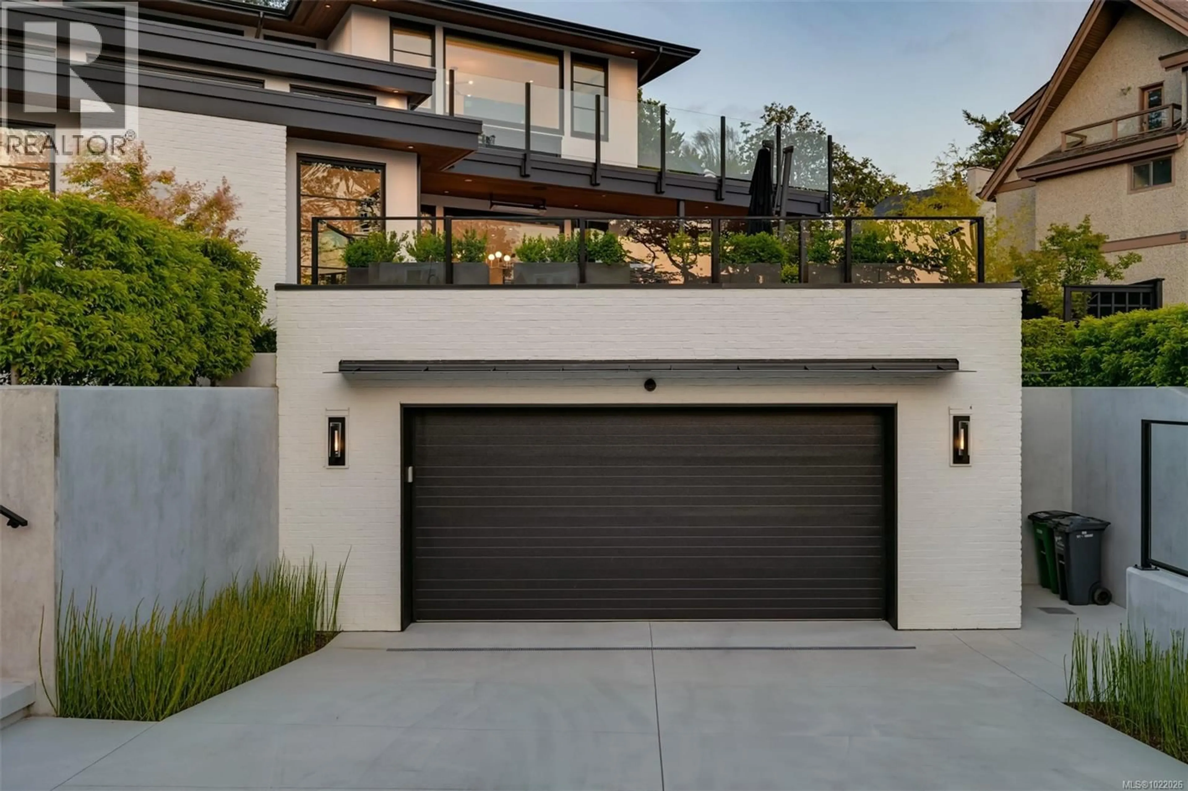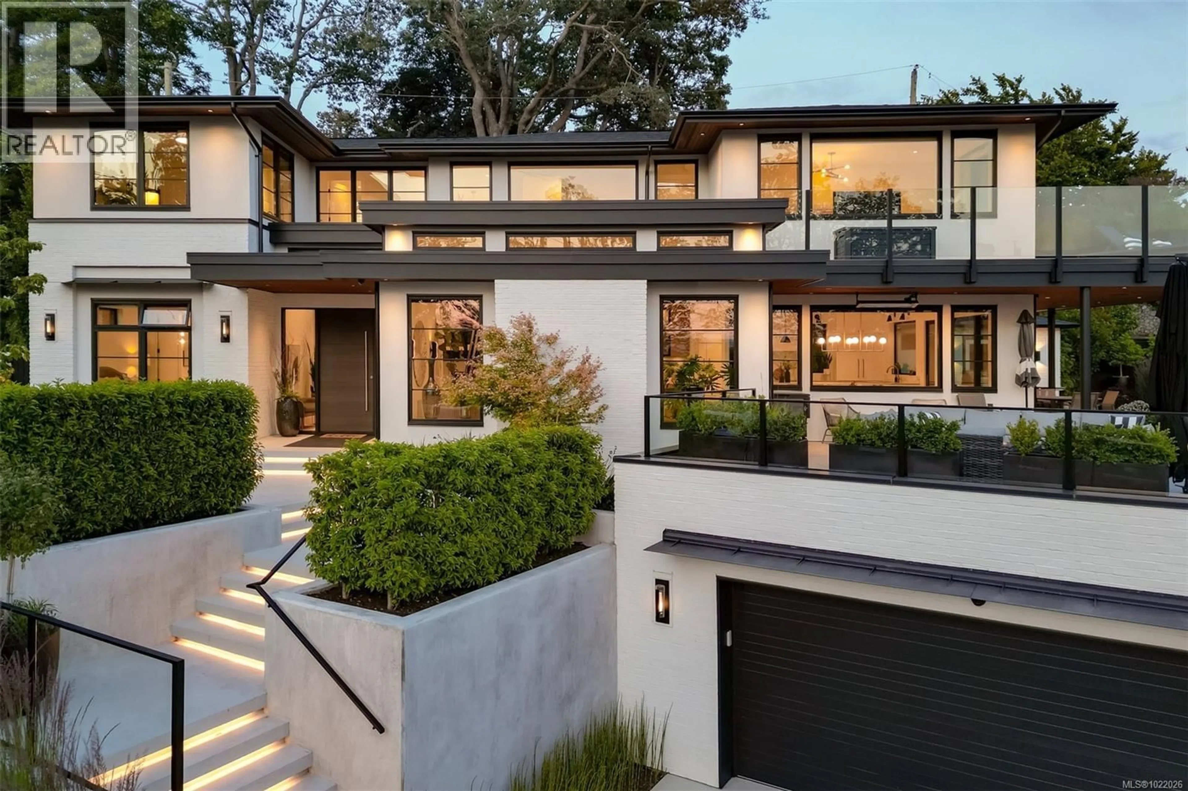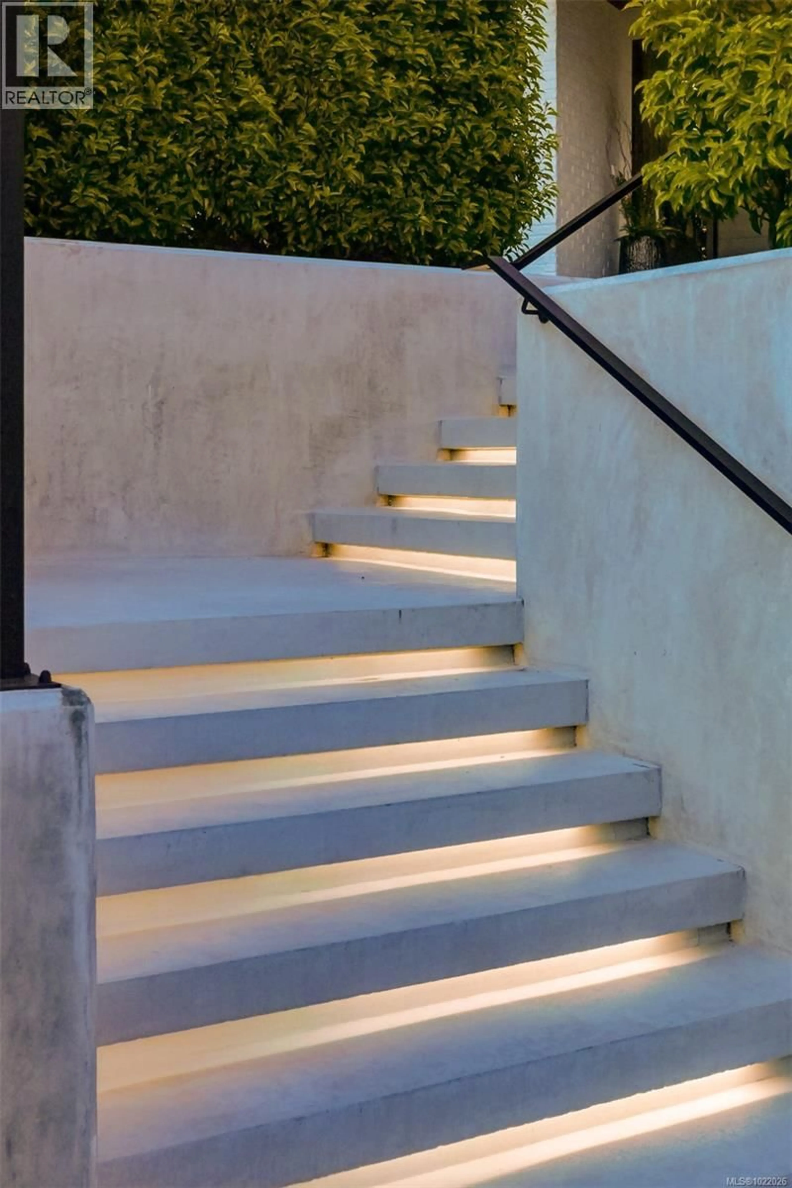717 ROBLEDA CRESCENT, Victoria, British Columbia V8S3K6
Contact us about this property
Highlights
Estimated valueThis is the price Wahi expects this property to sell for.
The calculation is powered by our Instant Home Value Estimate, which uses current market and property price trends to estimate your home’s value with a 90% accuracy rate.Not available
Price/Sqft$1,096/sqft
Monthly cost
Open Calculator
Description
Architectural Sophistication in Prestigious Rockland Positioned in the heart of historic Rockland in a park-like setting, this 4,500 sq. ft. custom-built residence is a masterclass in contemporary design & refined craftsmanship. Built by Coast Prestige Homes & designed by Robert Blaney Design, this 5-bed, 5-bath home blends timeless luxury w/modern livability in one of Victoria’s most desirable neighbourhoods. Set on a beautifully landscaped property, the home makes a bold first impression w/its clean architectural lines & surrounding greenery. Inside, expansive windows flood the interiors w/light, enhancing the home's airy flow & sophisticated aesthetic. A striking gas fireplace anchors the main living area, where elegance meets everyday comfort. The gourmet kitchen is a chef’s dream, featuring a large central island, panel-ready Sub-Zero fridge, Wolf range, Miele steam oven & built-in coffee system, three sinks, dual Bosch dishwashers & a spacious walk-in pantry. A custom banquette dining area & adjacent bar —complete w/dual beverage fridges—elevate the entertaining experience. Seamlessly connected to the kitchen, a covered outdoor terrace offers year-round enjoyment w/patio heaters, lighting, integrated audio, plumbed gas for fire feature & BBQ & more. The fenced private yard includes beautiful gardens, architectural hardscaping, raised garden beds & a custom shed mirroring the home’s aesthetic. Upstairs, the primary suite is a luxurious sanctuary featuring ocean views, a private balcony, spa-inspired ensuite w/freestanding soaker tub, double rain shower, dual vanities, & his-and-hers dressing rooms. Two additional bedrooms, a designer bathroom, & a stylish laundry room complete the upper level. The lower level offers incredible versatility w/a flex room, gym, family room, full bath, & a custom mudroom w/direct access to the oversized double garage. A rare opportunity to own a custom residence of this caliber in an iconic Victoria location. (id:39198)
Property Details
Interior
Features
Lower level Floor
Family room
Media
15'2 x 16'7Gym
22'2 x 17'1Bathroom
Exterior
Parking
Garage spaces -
Garage type -
Total parking spaces 4
Property History
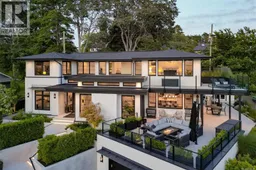 87
87
