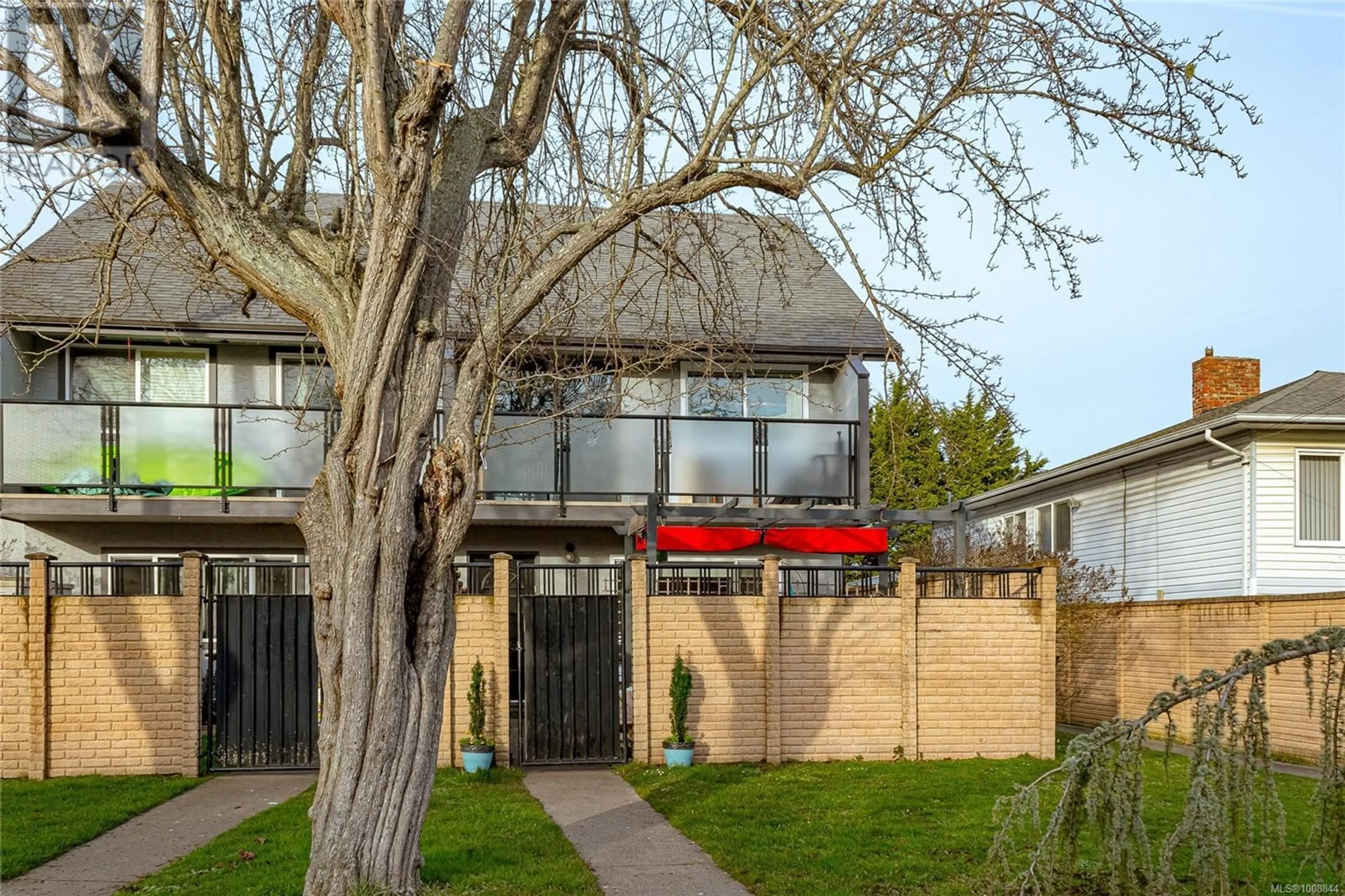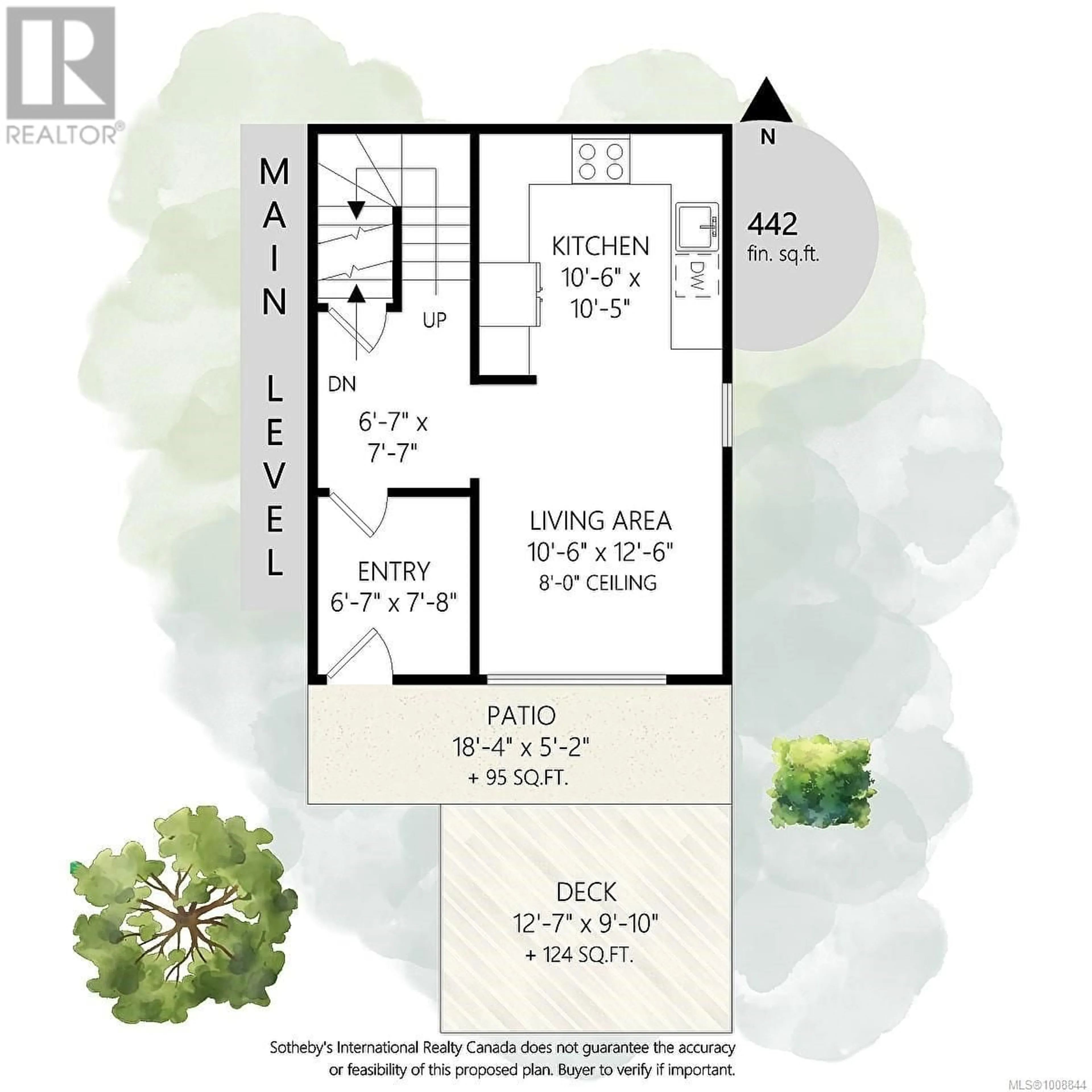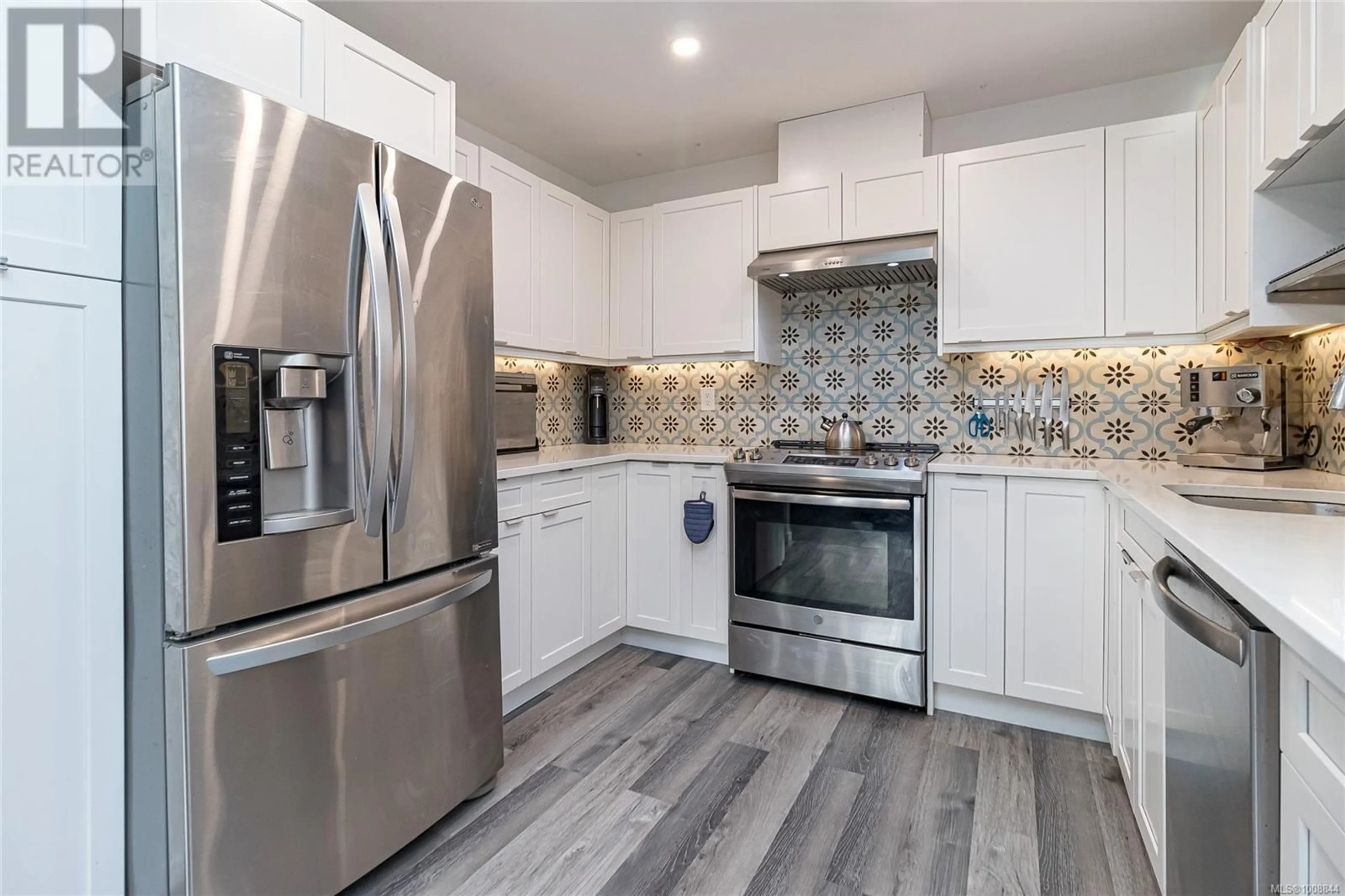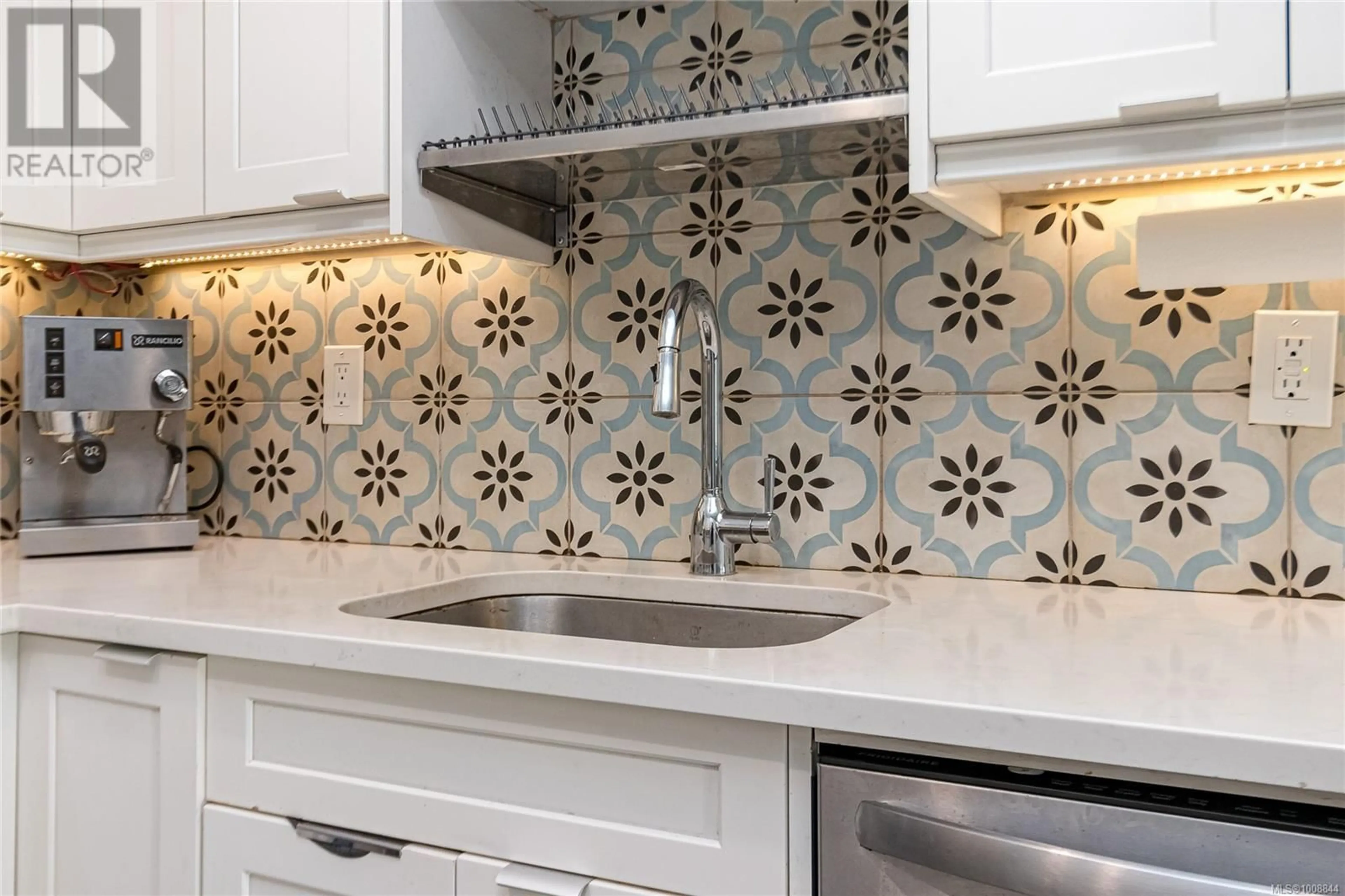1 - 734 WILSON STREET, Victoria, British Columbia V9A3H2
Contact us about this property
Highlights
Estimated valueThis is the price Wahi expects this property to sell for.
The calculation is powered by our Instant Home Value Estimate, which uses current market and property price trends to estimate your home’s value with a 90% accuracy rate.Not available
Price/Sqft$380/sqft
Monthly cost
Open Calculator
Description
Open House Saturday & Sunday (Aug 2 & 3) from 11:00 a.m. to 1:00 p.m. | Located in one of Victoria’s most vibrant neighbourhoods, this bright 4-level corner townhome offers the perfect blend of lifestyle and functionality. With 3 bedrooms and 2 bathrooms, including a stunning top-floor primary suite with expansive city views and ample closet space, this home is ideal for growing families or first-time buyers. The second level features two additional bedrooms, a full bathroom with double sinks, and a dedicated laundry room, while the lower level offers a flexible rumpus room or guest space with its own bathroom. The updated kitchen flows seamlessly into the living space, and ample storage throughout ensures room for all your needs. Outside, enjoy a gated front yard, patio area, garden beds, and storage for bikes and toys. Backing onto the E&N Trail and steps to the Songhees Walkway, Banfield Park, Selkirk Trestle, and top local restaurants, this home is in a fantastic school catchment and offers easy access to downtown and commuter trails. (id:39198)
Property Details
Interior
Features
Lower level Floor
Other
10 x 7Storage
5 x 3Bathroom
Recreation room
17 x 12Exterior
Parking
Garage spaces -
Garage type -
Total parking spaces 1
Condo Details
Inclusions
Property History
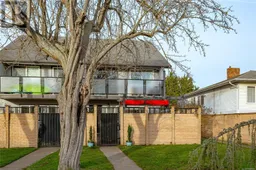 65
65
