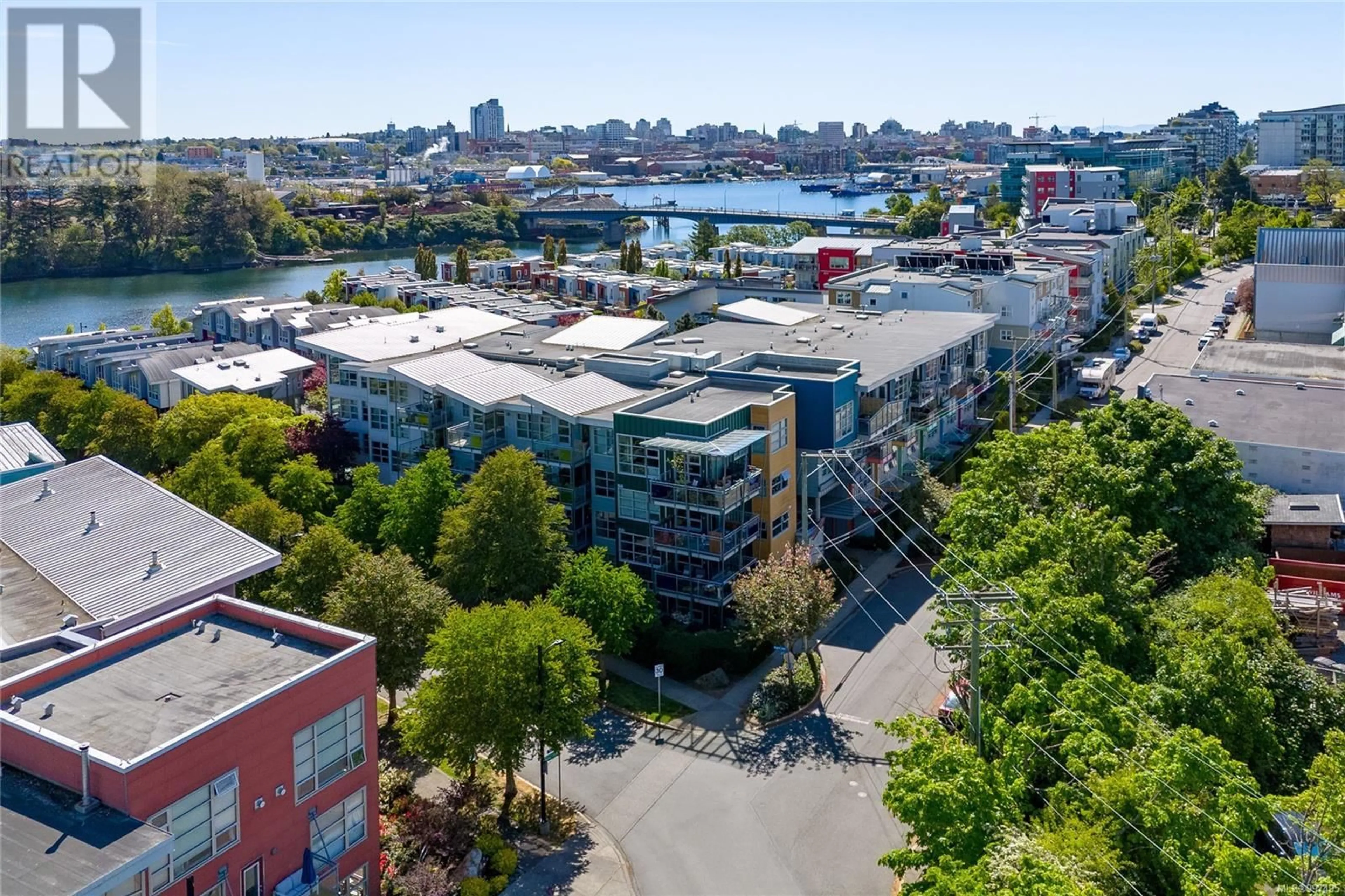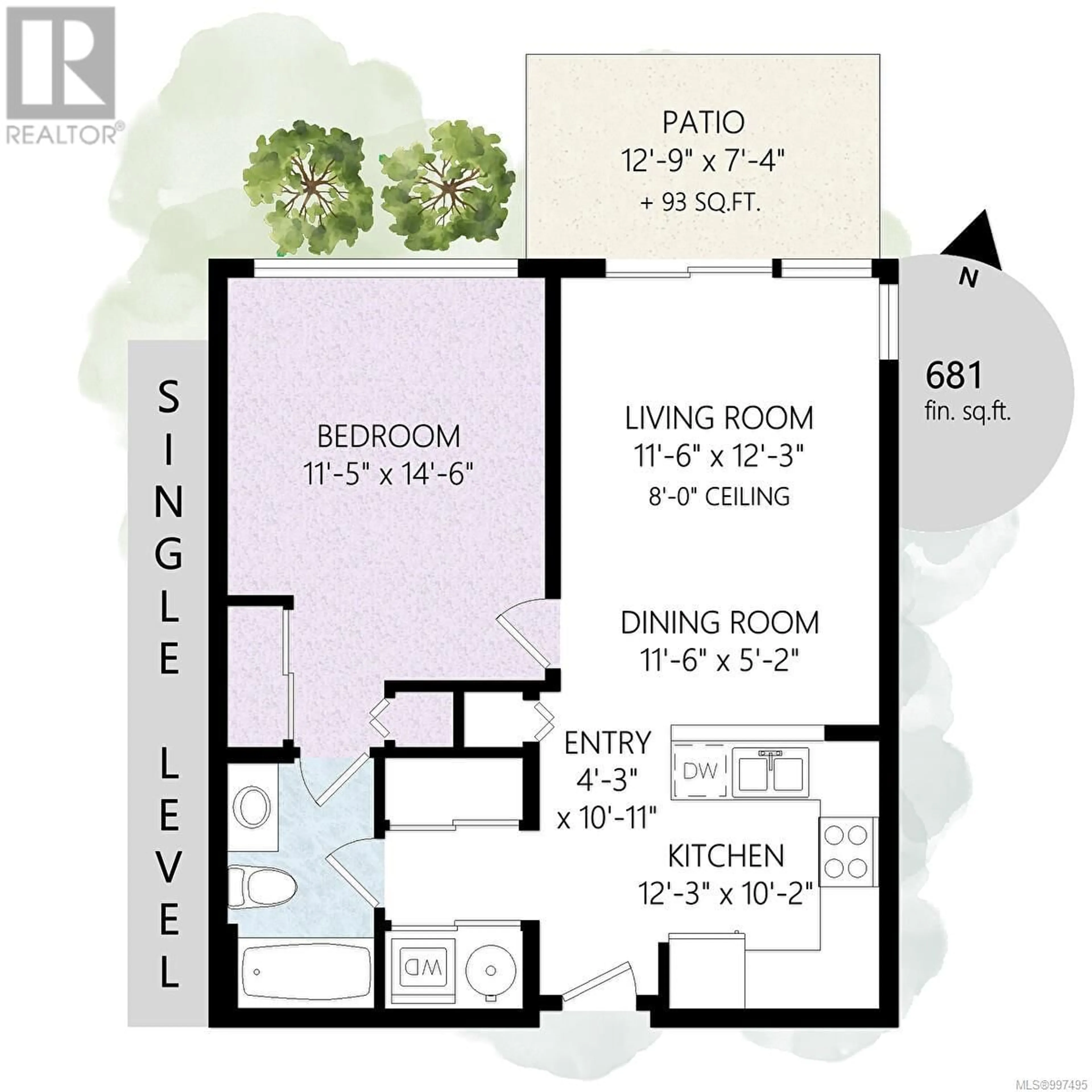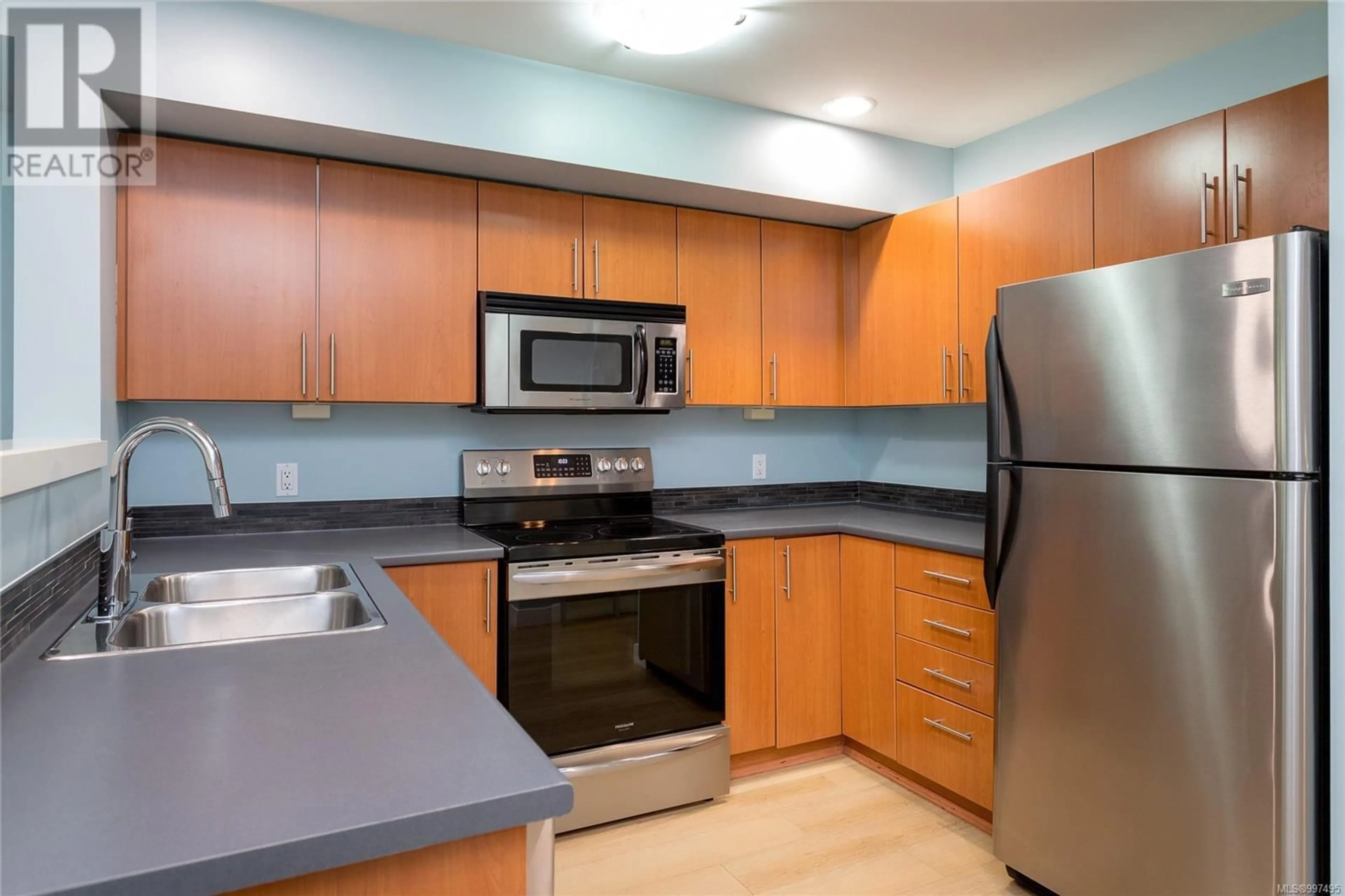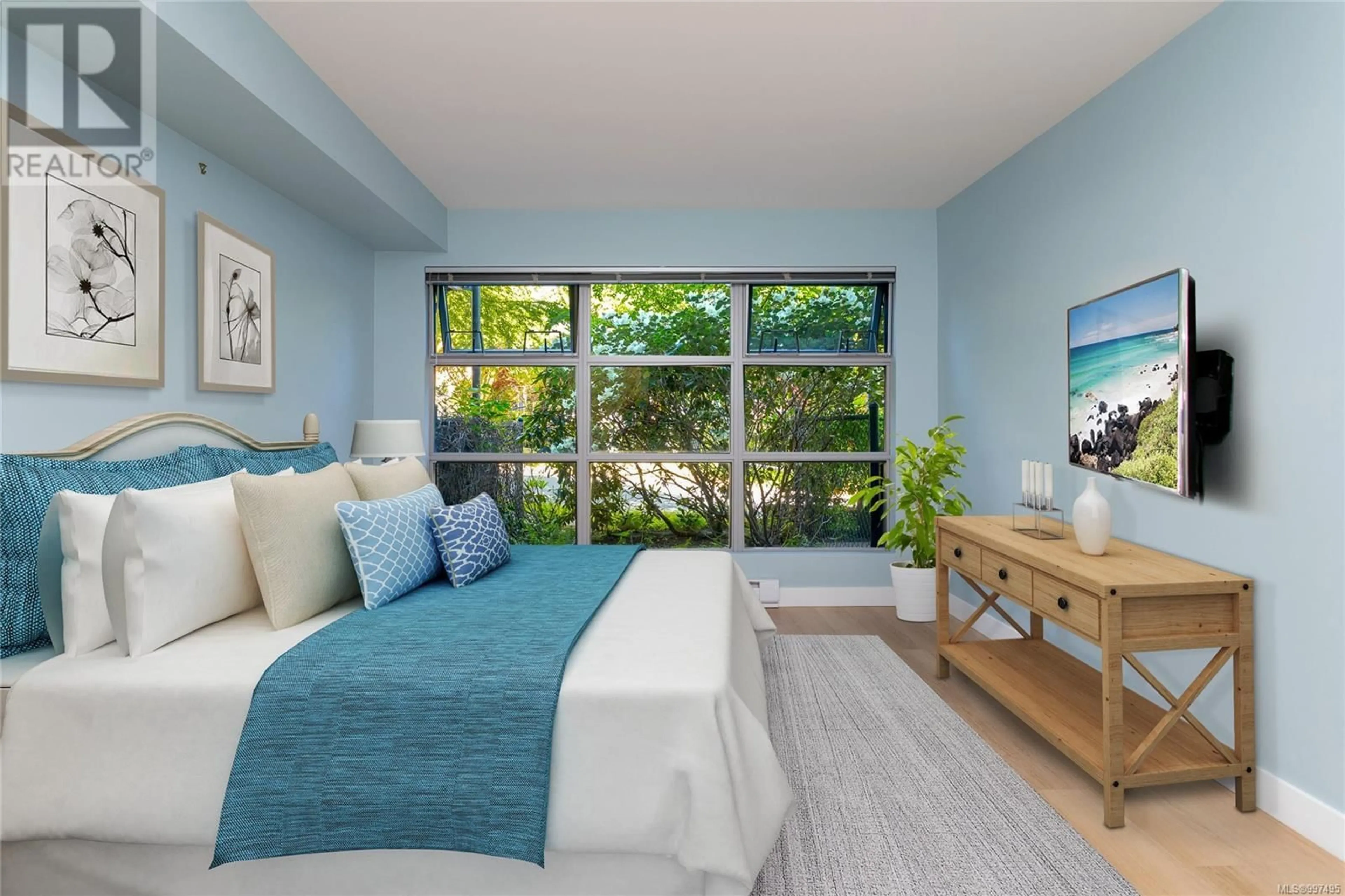103 - 797 TYEE ROAD, Victoria, British Columbia V9A7R4
Contact us about this property
Highlights
Estimated ValueThis is the price Wahi expects this property to sell for.
The calculation is powered by our Instant Home Value Estimate, which uses current market and property price trends to estimate your home’s value with a 90% accuracy rate.Not available
Price/Sqft$770/sqft
Est. Mortgage$2,255/mo
Maintenance fees$380/mo
Tax Amount ()$2,560/yr
Days On Market1 day
Description
Join us for an OPEN HOUSE on Sunday, May 11th 1 - 2:30 PM & Saturday, May 10th 1 -3 PM! Imagine starting your morning steps from the ocean, sipping coffee on your private patio then leash up your dog and head out for a stroll along the shoreline, maybe even a cold plunge off the Gorge swimming platform before breakfast. Welcome to The Railyards—an award-winning, master-planned community where vibrant urban living meets natural coastal beauty. This ground-level, townhome-style condo delivers a rare mix of comfort, style, and convenience in one of Victoria’s most coveted locations. Inside, enjoy new appliances, flooring & paint—designed to make this home turnkey for the next owner.The bright, open-concept floor plan is designed for connection and ease, whether you’re hosting friends or enjoying a quiet night in. A thoughtfully designed kitchen with generous counter space flows into the sunlit living area, framed by oversized windows that bring the outdoors in. Step outside to your walkout patio—perfect for morning yoga, evening wine, or letting your dog bask in the sun. The spacious primary bedroom features dual closets and convenient cheater ensuite bathroom. This pet-friendly condo also includes secure underground parking, a separate storage locker, and optional kayak storage—ideal for those drawn to an active lifestyle on the water. Walk to cafés, grocery stores, restaurants, and shops, all while living just minutes from downtown Victoria. Whether you're a first-time buyer, a savvy investor, or someone dreaming of a lifestyle that blends ease, adventure, and community—this is your chance. Come experience The Railyards. Your next chapter starts here. (id:39198)
Property Details
Interior
Features
Main level Floor
Exercise room
11' x 4'Dining room
5' x 11'Bathroom
Bedroom
14' x 11'Exterior
Parking
Garage spaces -
Garage type -
Total parking spaces 1
Condo Details
Inclusions
Property History
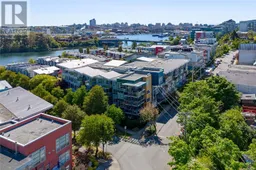 51
51
