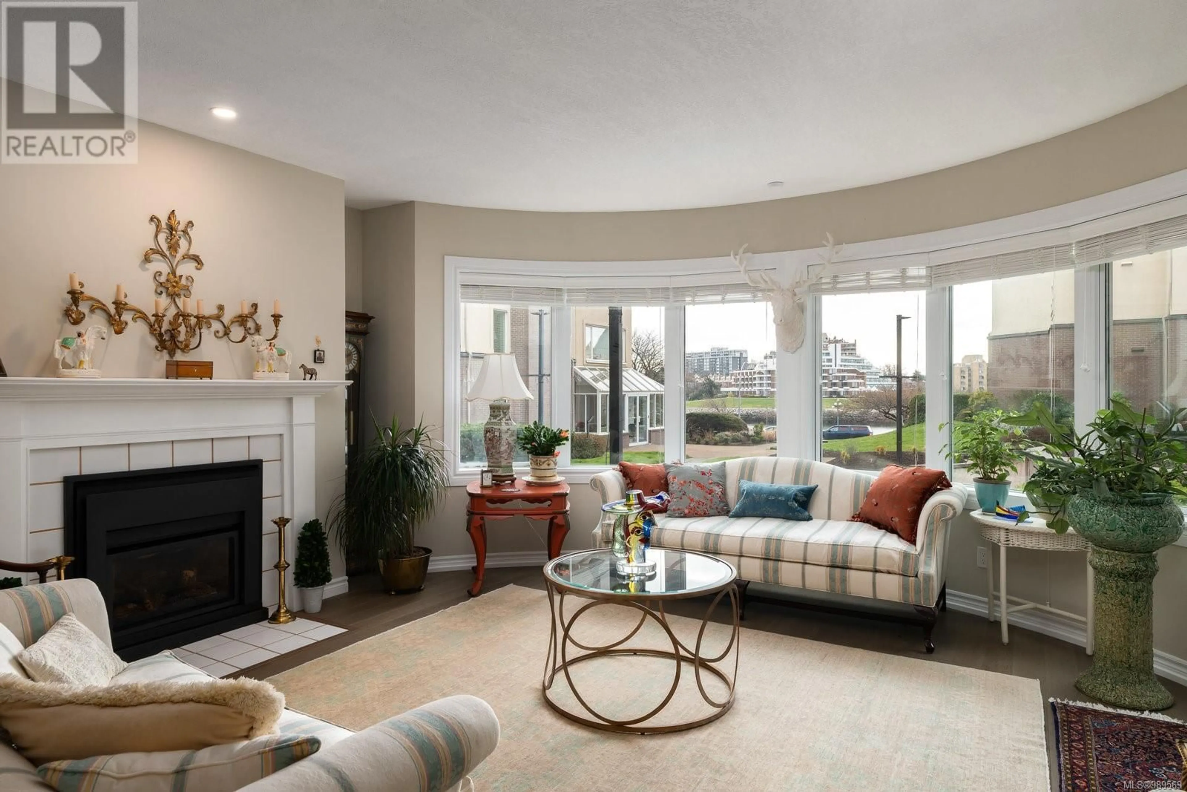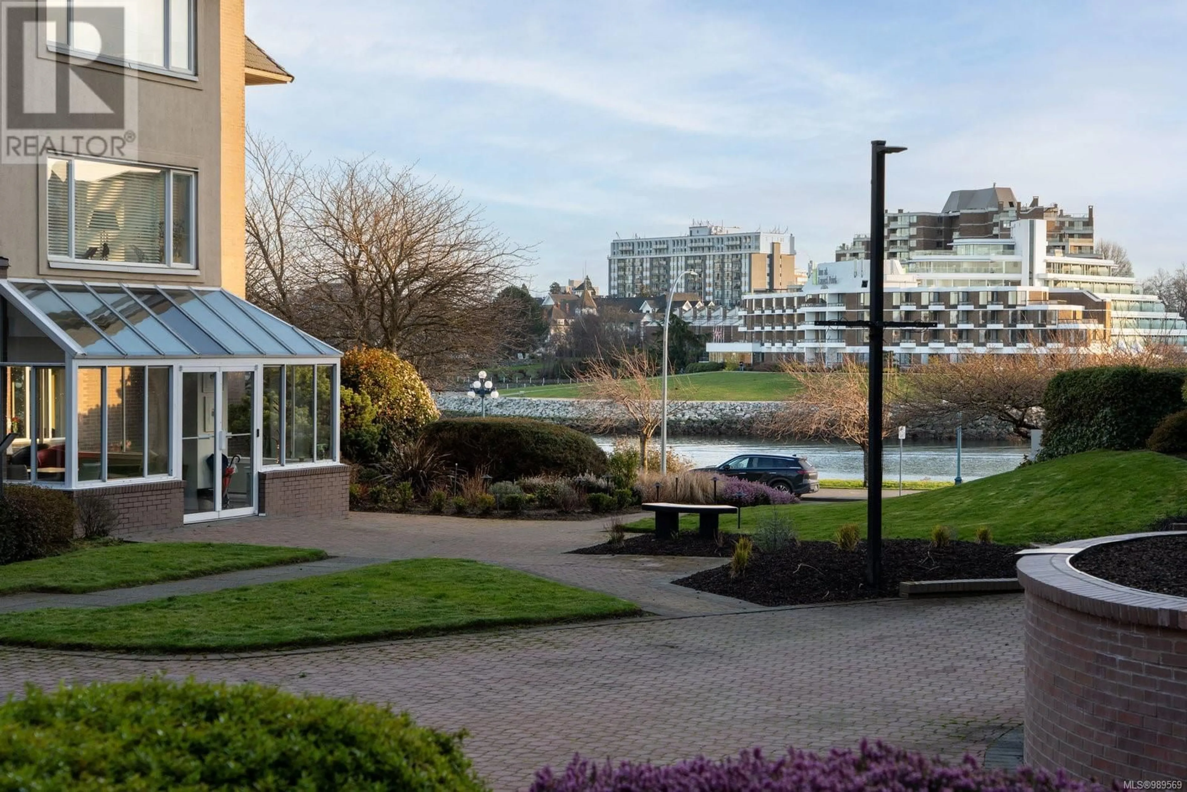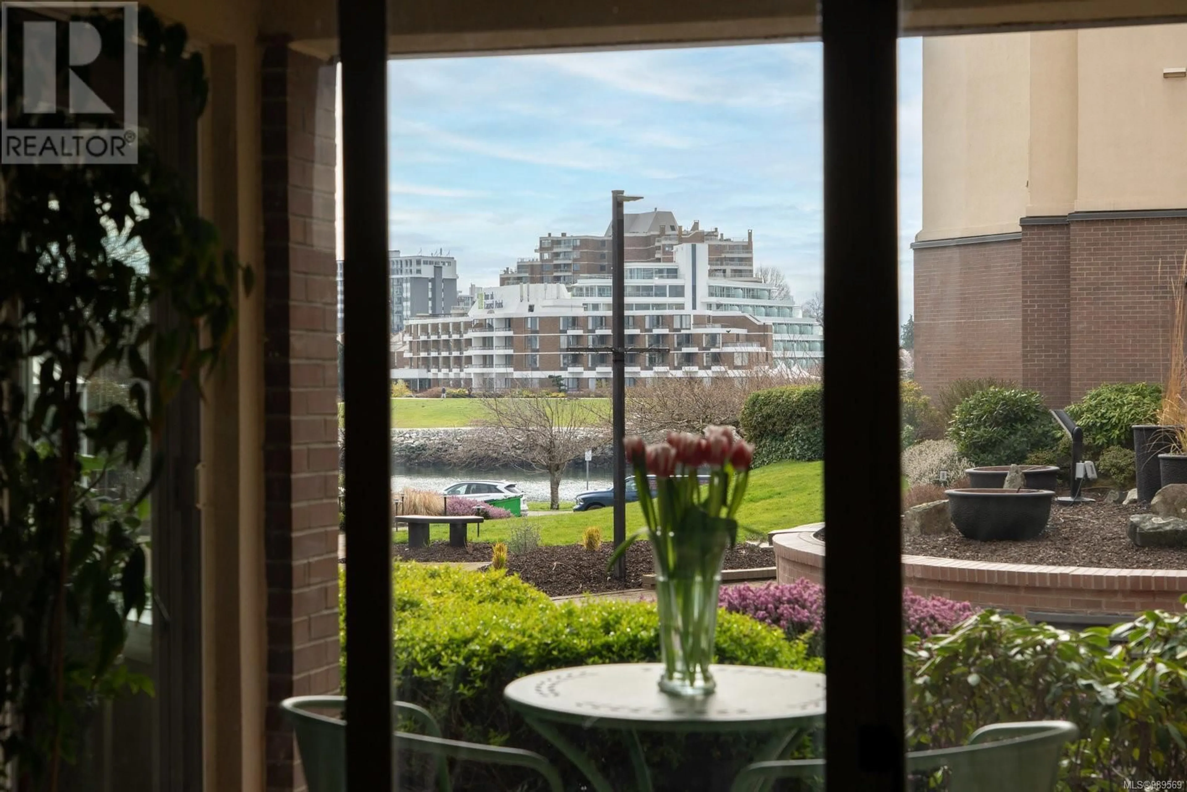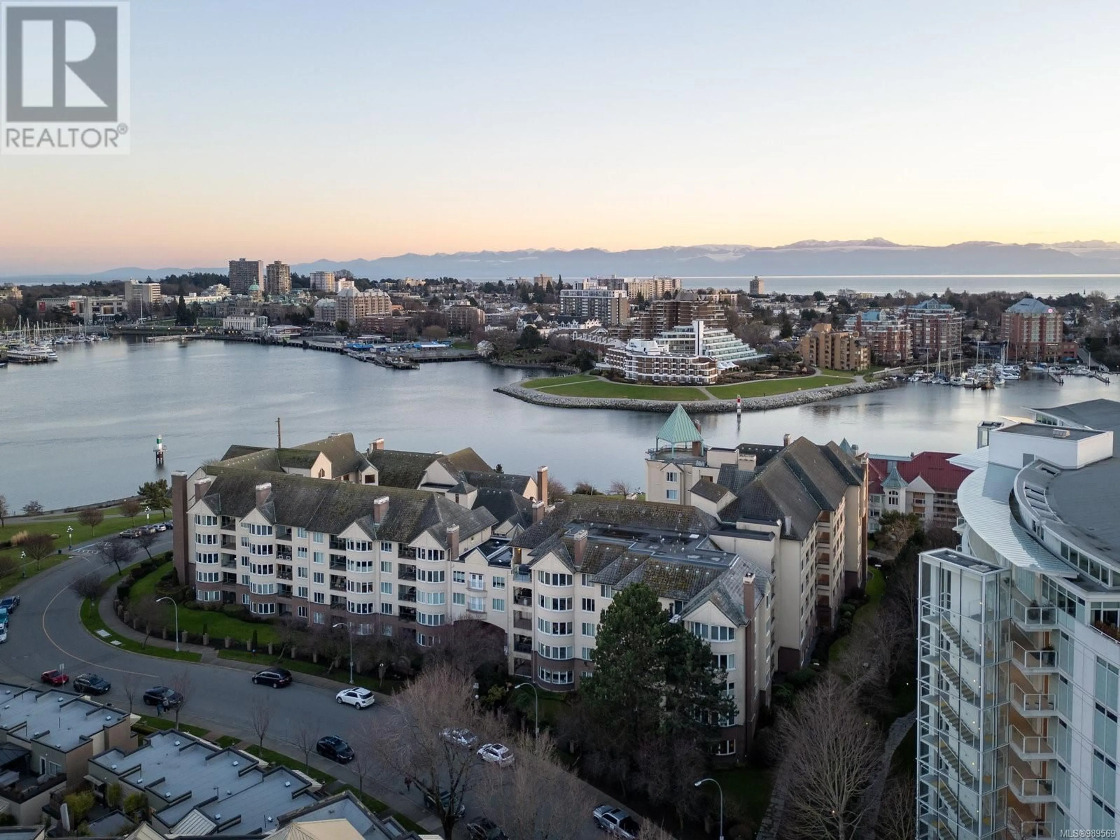114 - 50 SONGHEES ROAD, Victoria, British Columbia V9A7J4
Contact us about this property
Highlights
Estimated ValueThis is the price Wahi expects this property to sell for.
The calculation is powered by our Instant Home Value Estimate, which uses current market and property price trends to estimate your home’s value with a 90% accuracy rate.Not available
Price/Sqft$668/sqft
Est. Mortgage$3,650/mo
Maintenance fees$687/mo
Tax Amount ()$4,156/yr
Days On Market58 days
Description
Experience the perfect blend of style, comfort, and convenience in this rare, 2 bed, 2 bath, ground-floor waterfront condo, where breathtaking Inner Harbour views meet modern elegance. Nestled in a serene yet vibrant setting, this home is ideal for professionals and active individuals seeking a coastal retreat where your pet is welcome. Step into a bright and spacious living area, where wrap-around windows bathe the space in natural light. Two patio doors lead to your private brick-lined garden oasis with stunning southern ocean views. Inside, neutral grey flooring complements soft grey and beige walls, creating a sophisticated, move-in-ready ambiance. Cozy up by the brand-new Regency gas fireplace—an elegant focal point that adds warmth and charm. The sleek, updated kitchen features white cabinetry, quartz countertops, and white appliances. A pass-through looks on to the dining area, while an oversized sink makes meal prep effortless. The primary bedroom is a true sanctuary, offering generous double closets and a smartly designed 3-piece ensuite. A sliding glass door opens onto your private garden patio, where you can start your day with a coffee while taking in the harbour views. The second bedroom, currently used as a professional home office, provides a tranquil workspace with views of the water and the inner courtyard. Additional conveniences include in-suite laundry, a storage locker, and secure underground parking with car wash station, bike and kayak storage. This end unit, just one level above the garage, offers quick access to Songhees Road through a nearby exit. Located just a 10-minute walk from downtown Victoria and the thriving Westside Village Shopping Centre, you'll enjoy easy access to grocery stores, top-rated restaurants, and scenic parks. Whether you're unwinding at home, entertaining guests, or exploring the city, this garden-level waterfront condo offers the best of coastal living. Welcome to your new waterfront retreat! (id:39198)
Property Details
Interior
Features
Main level Floor
Dining room
16 x 7Kitchen
14 x 9Entrance
7 x 6Patio
10 x 8Exterior
Parking
Garage spaces -
Garage type -
Total parking spaces 1
Condo Details
Inclusions
Property History
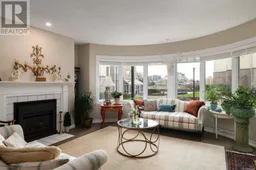 50
50
