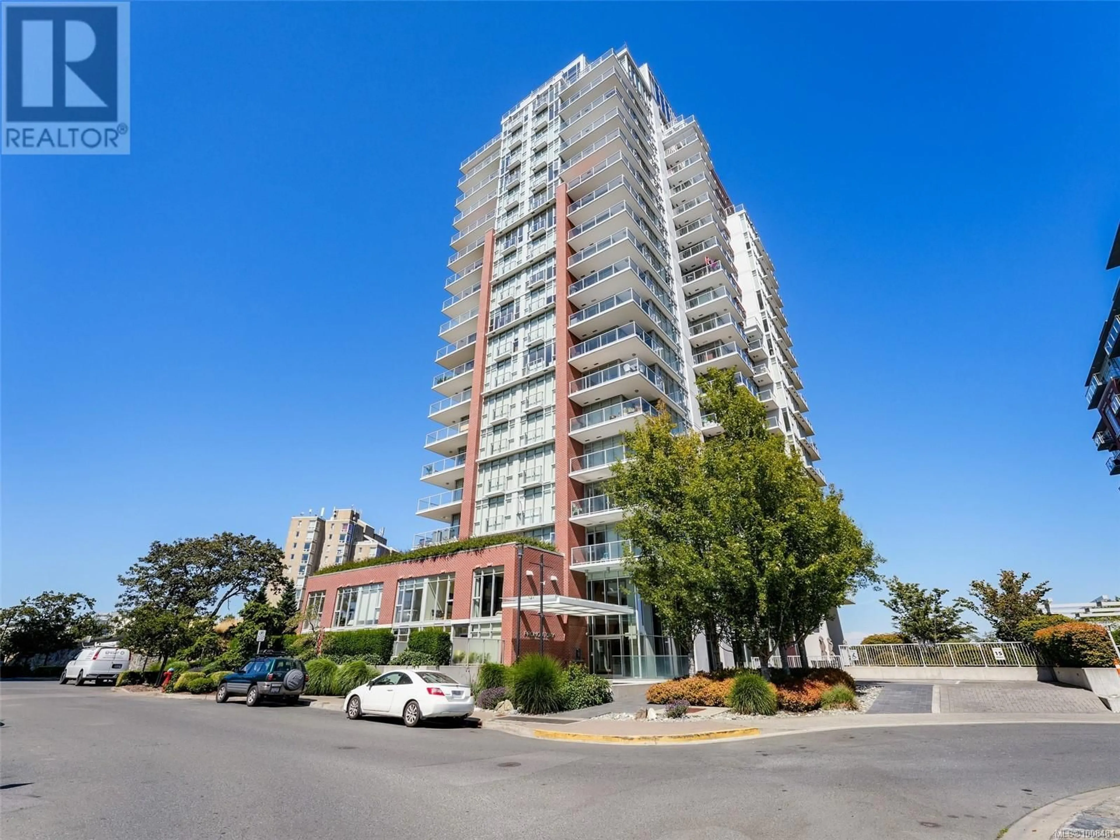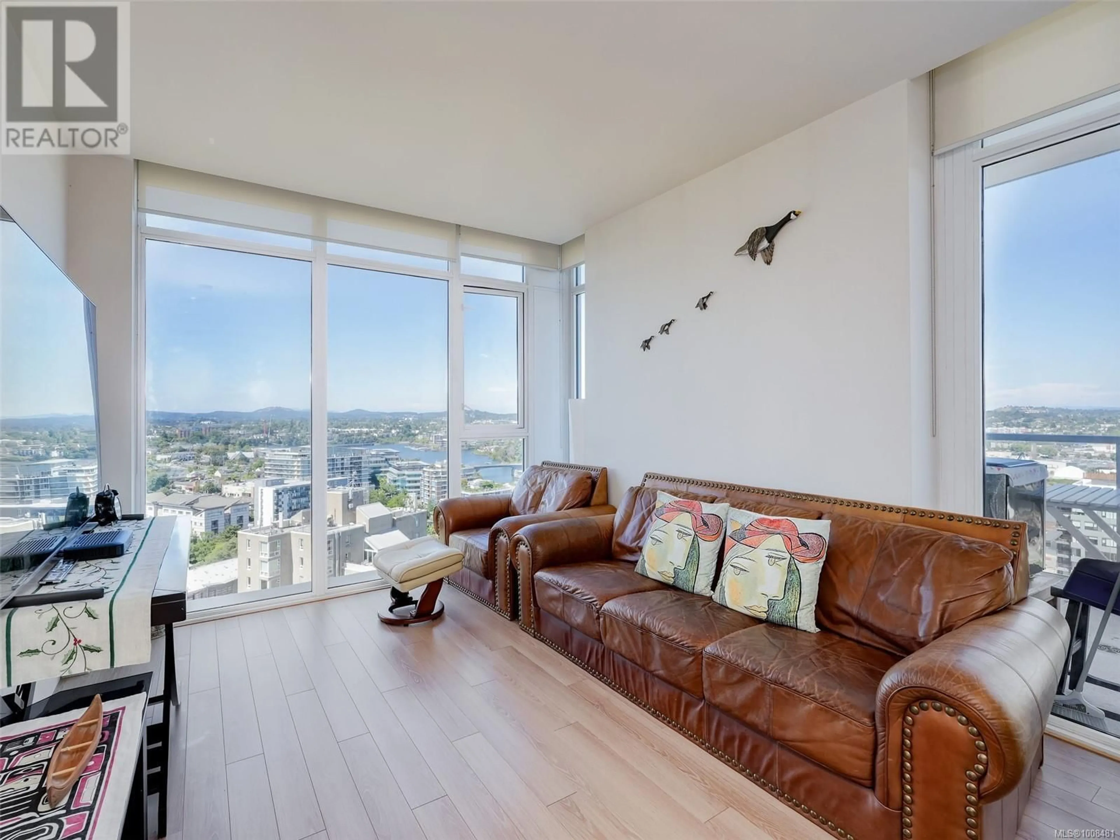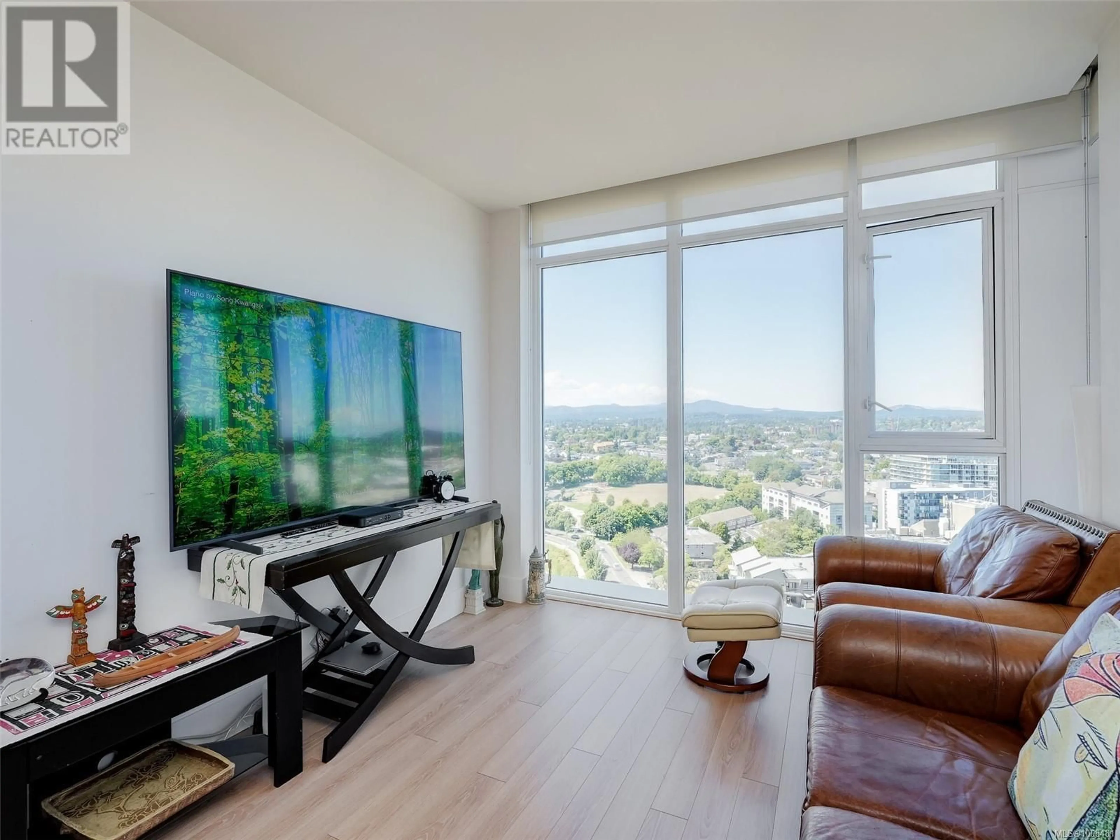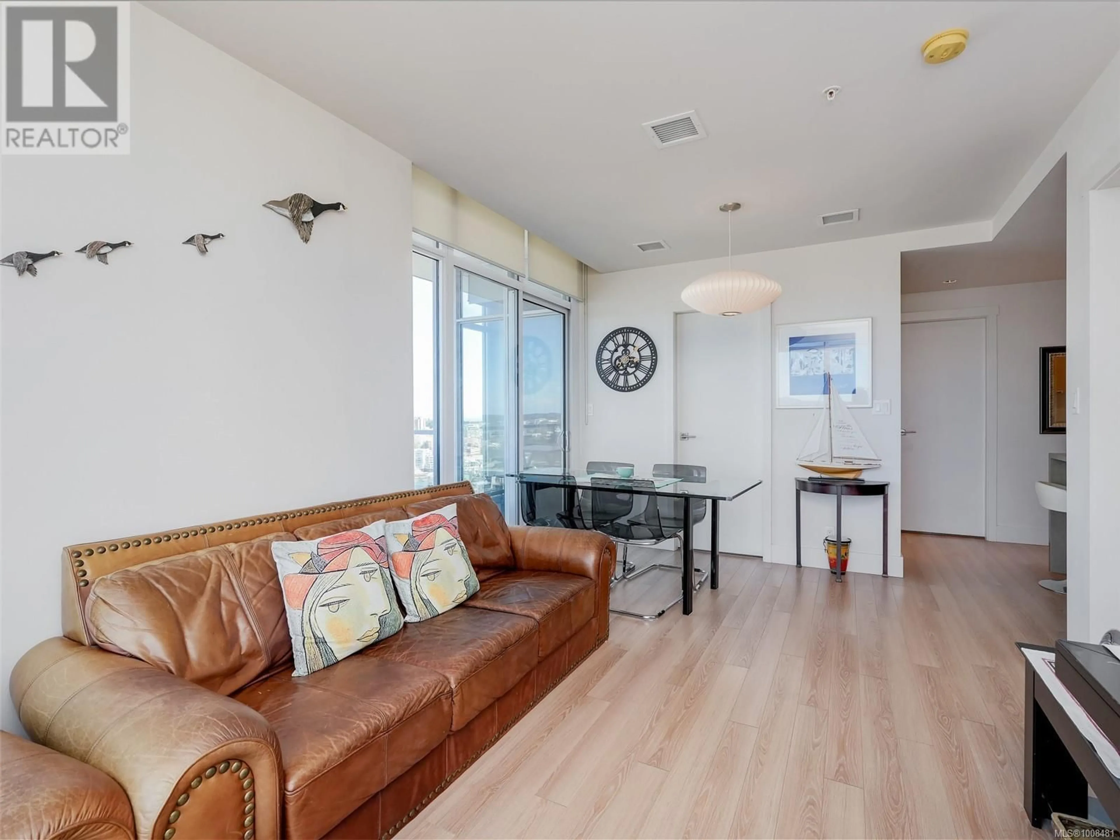1705 - 83 SAGHALIE ROAD, Victoria, British Columbia V9A0E7
Contact us about this property
Highlights
Estimated valueThis is the price Wahi expects this property to sell for.
The calculation is powered by our Instant Home Value Estimate, which uses current market and property price trends to estimate your home’s value with a 90% accuracy rate.Not available
Price/Sqft$823/sqft
Monthly cost
Open Calculator
Description
Enjoy breathtaking views from every room in this exceptional 17th-floor corner unit. Gaze out at the Parliament Buildings, Inner Harbour, Gorge Waterway, Mt. Baker, Downtown Victoria, Victoria West Park, and even the Strait of Juan de Fuca! This beautifully designed condo features 9-foot ceilings, floor-to-ceiling windows, roller blinds, stainless steel appliances (including a gas stove), and in-suite laundry. The spacious primary bedroom offers direct access to the main bathroom for added convenience. Located in Promontory, a professionally managed, steel-and-concrete building with premium amenities, including: Air conditioning, Concierge service, Owner’s lounge, Fitness centre, On-site caretaker. Just a short walk to Downtown Victoria, the Songhees Walkway, Inner Harbour, and Westside Village – everything you need is only minutes away! (id:39198)
Property Details
Interior
Features
Main level Floor
Laundry room
3 x 2Balcony
19 x 7Bathroom
Bedroom
10 x 10Exterior
Parking
Garage spaces -
Garage type -
Total parking spaces 1
Condo Details
Inclusions
Property History
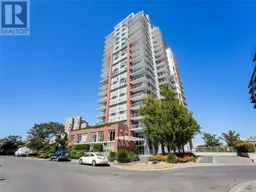 27
27
