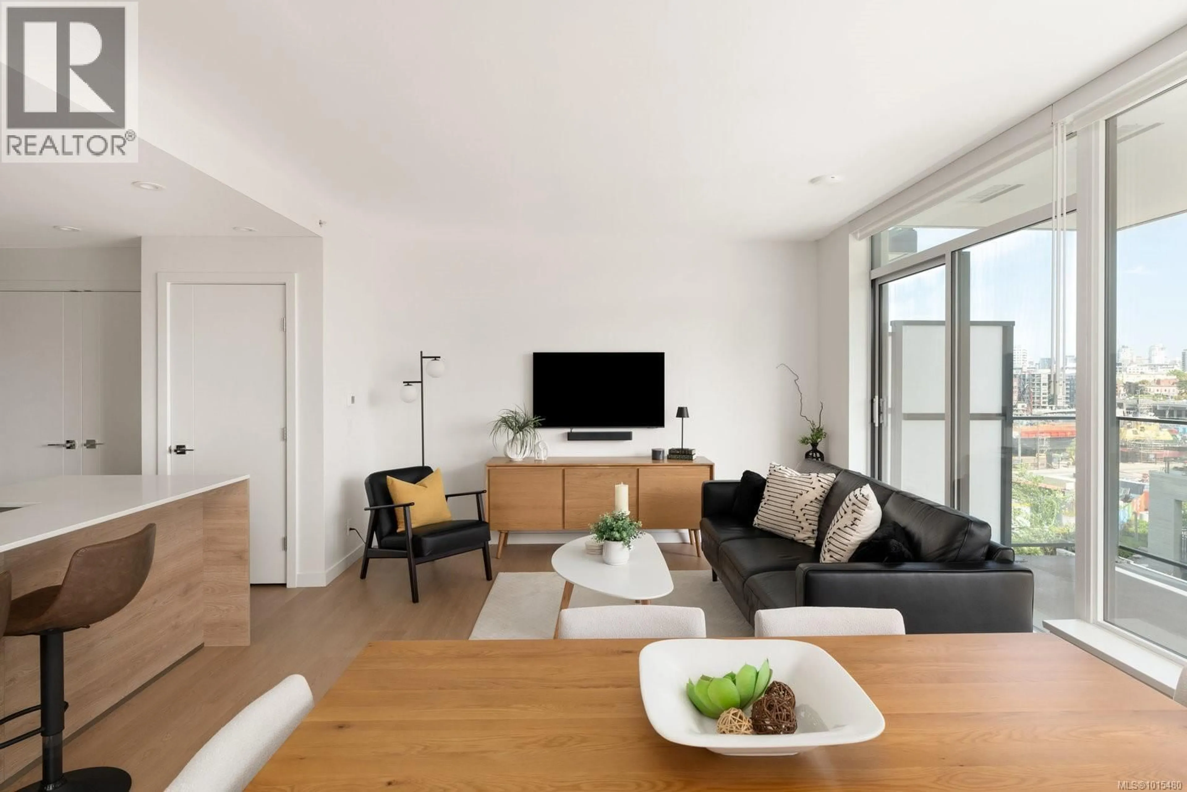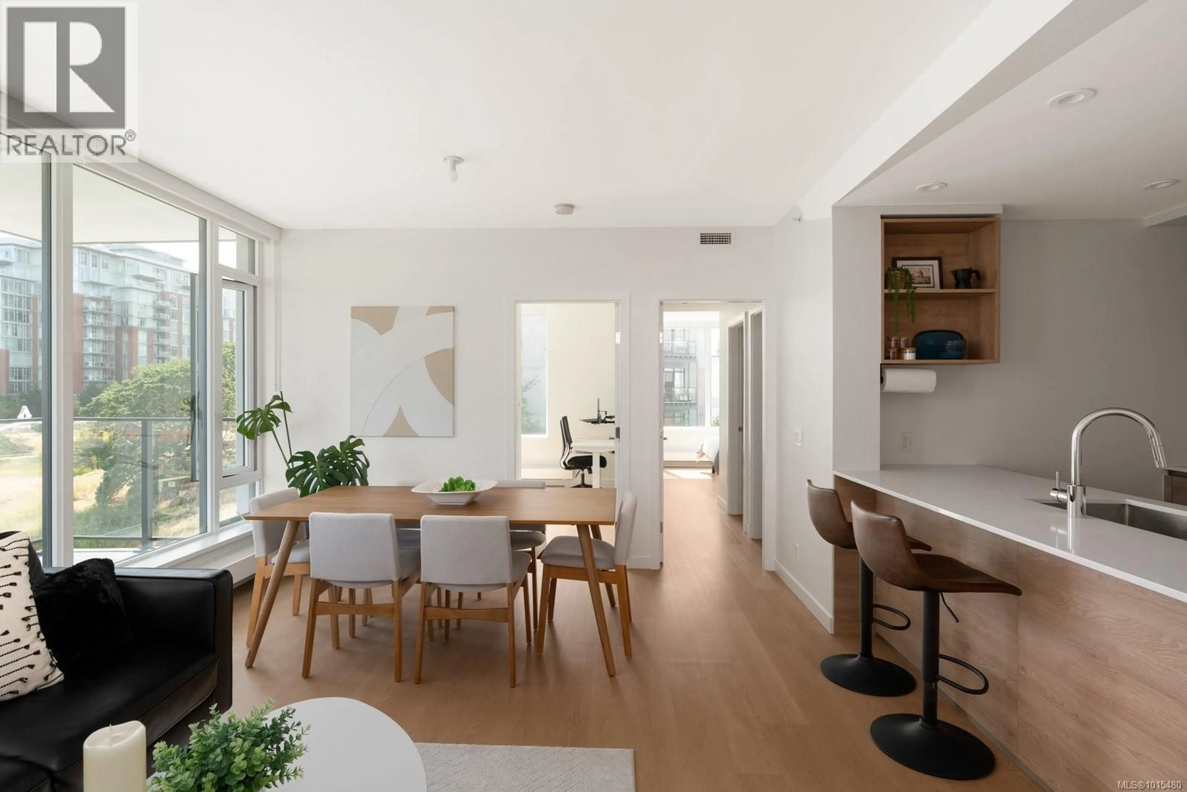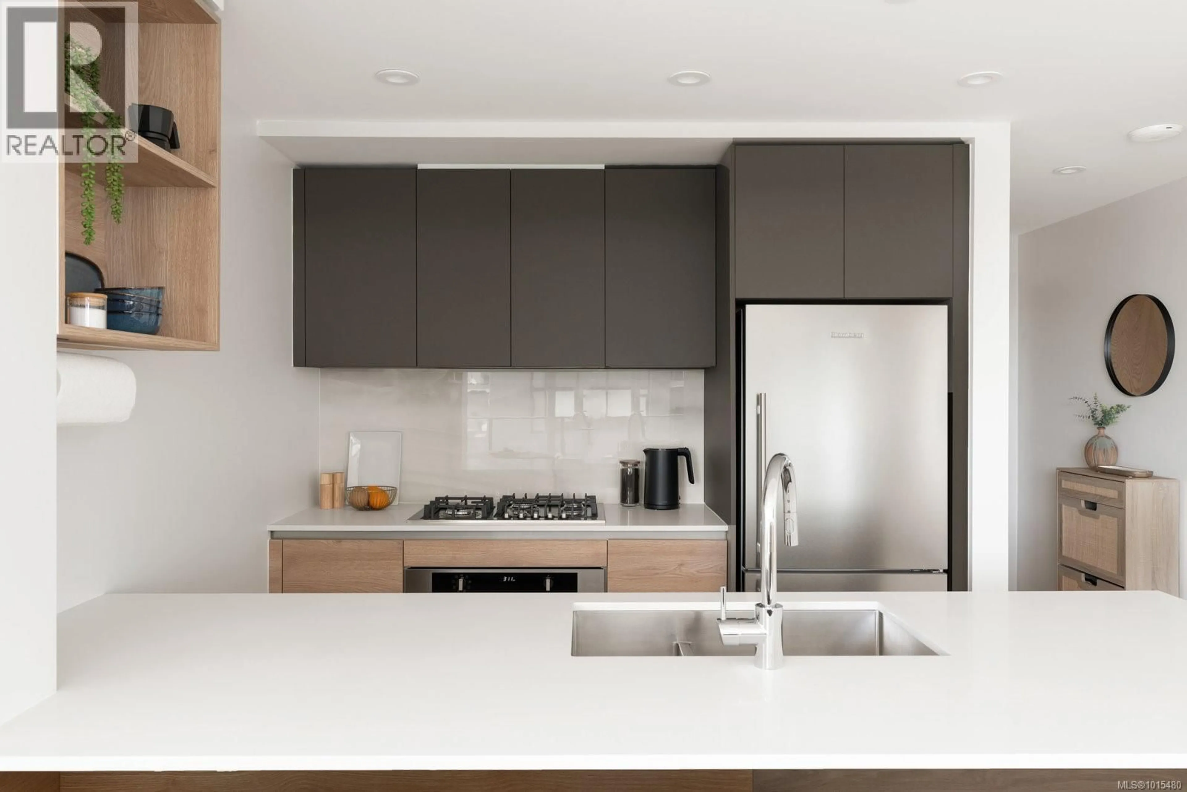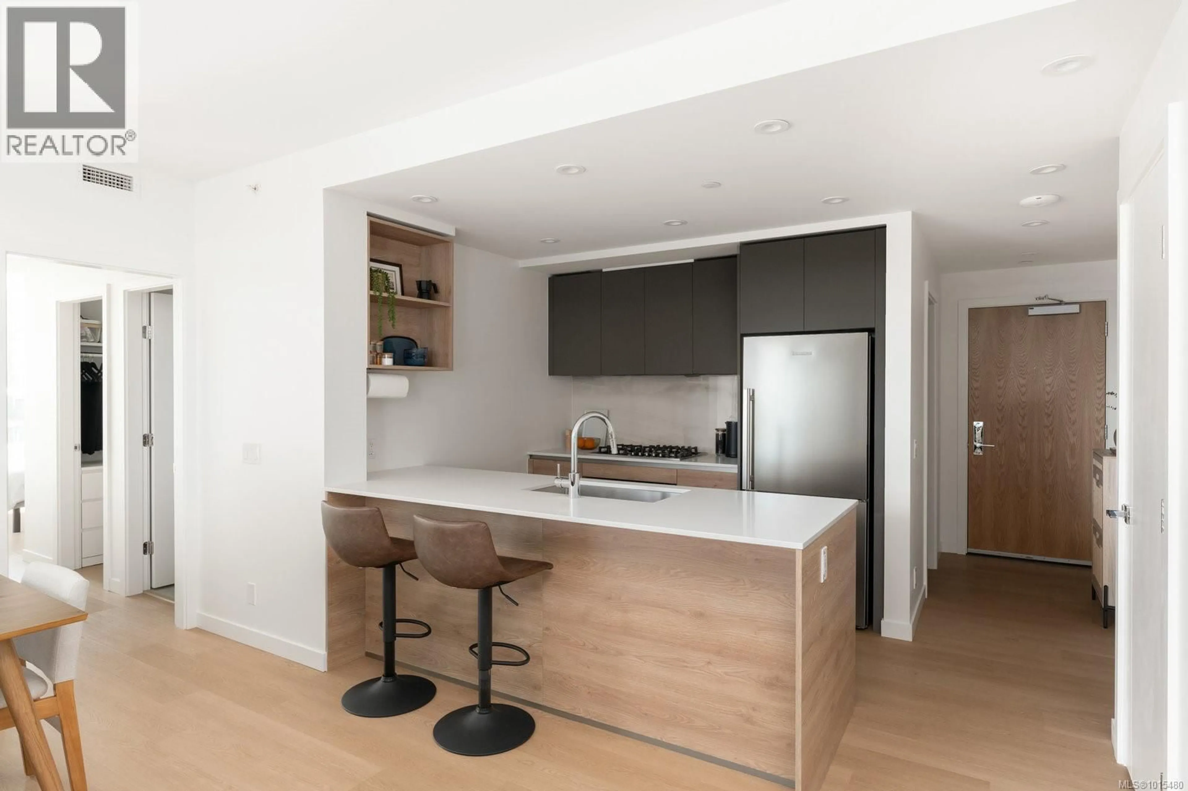402 - 363 TYEE ROAD, Victoria, British Columbia V9A0B5
Contact us about this property
Highlights
Estimated valueThis is the price Wahi expects this property to sell for.
The calculation is powered by our Instant Home Value Estimate, which uses current market and property price trends to estimate your home’s value with a 90% accuracy rate.Not available
Price/Sqft$822/sqft
Monthly cost
Open Calculator
Description
Welcome to Dockside Green, where sustainable design meets modern luxury. This exceptional 2-bedroom, 2-bathroom suite by BOSA Development was completed in 2023 and remains under full warranty, offering peace of mind and impeccable craftsmanship. Perfectly positioned on a southeast-facing corner, the home enjoys natural light throughout the day and offers serene views from its generous 107-square-foot balcony—a perfect spot for morning coffee or evening unwinding. Step into a chef-inspired kitchen with a quartz peninsula that seats four, ideal for both casual meals and entertaining. The kitchen also features a sleek gas range, a statement backsplash, Stosa Italian cabinetry, and extensive cupboard space. The open-concept layout flows seamlessly into a sunlit living area, creating an inviting space for gathering or relaxing. The spacious primary suite is a tranquil retreat with a walk-in closet and a spa-inspired ensuite bathroom featuring a no-step shower and modern finishes. A second full bathroom includes a deep soaker tub, ideal for quiet relaxation. This thoughtfully designed building offers standout amenities: a best-in-class fitness center, a rooftop terrace complete with three BBQ stations and a gas fireplace, a pet wash area, secure bike storage, and a warm, contemporary social lounge for gatherings and quiet moments alike. Aspire to live in Vic-West, nestled near the Galloping Goose Trail and just a short stroll to Marlena, Boom and Batten, the Songhees Walkway, and downtown’s finest restaurants, this home combines comfort, convenience, and community. Includes one secure parking space, a storage locker, and allows two dogs with no size restriction. (id:39198)
Property Details
Interior
Features
Main level Floor
Bedroom
11'0 x 11'4Ensuite
Balcony
6'5 x 15'3Living room/Dining room
12'6 x 17'7Exterior
Parking
Garage spaces -
Garage type -
Total parking spaces 1
Condo Details
Inclusions
Property History
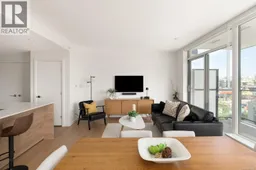 36
36
