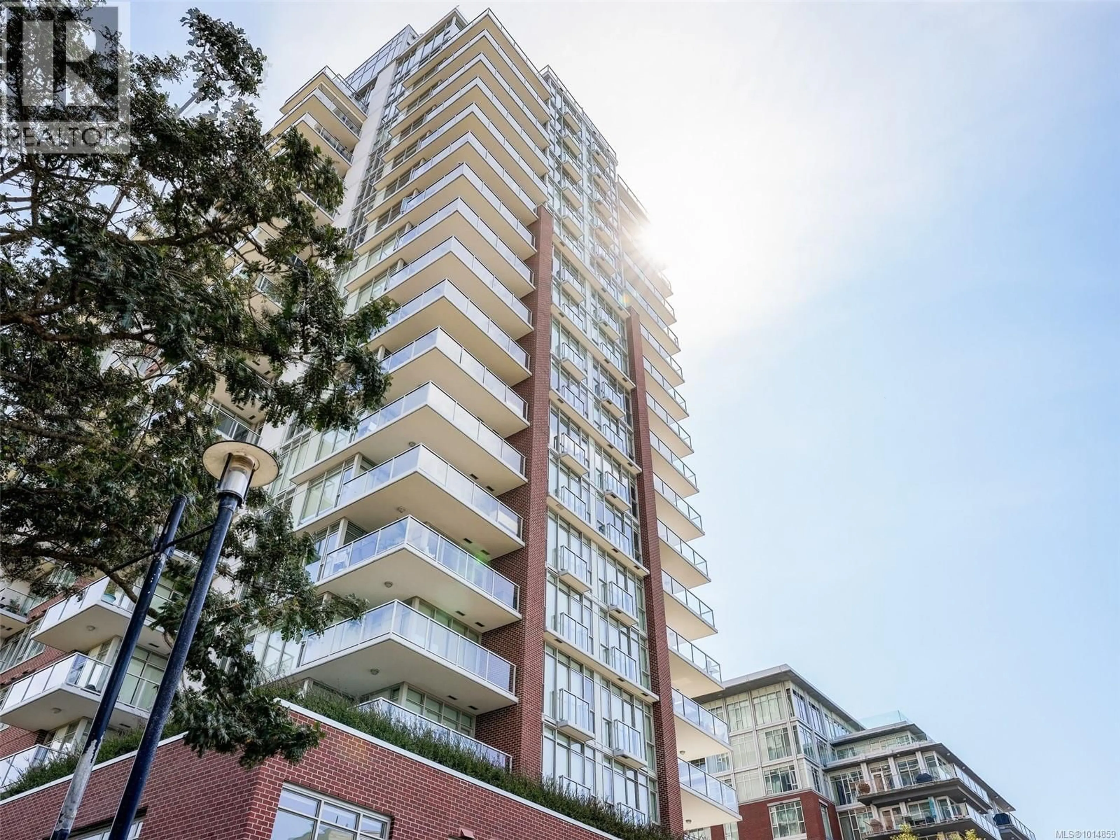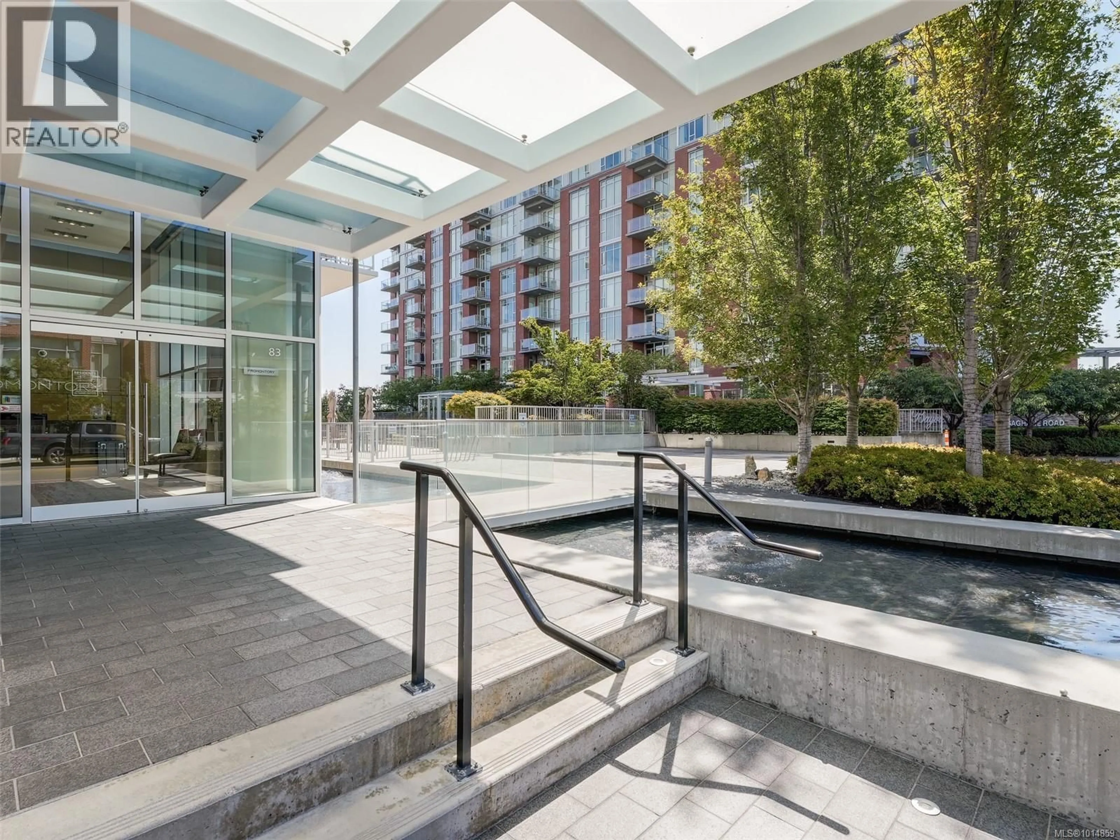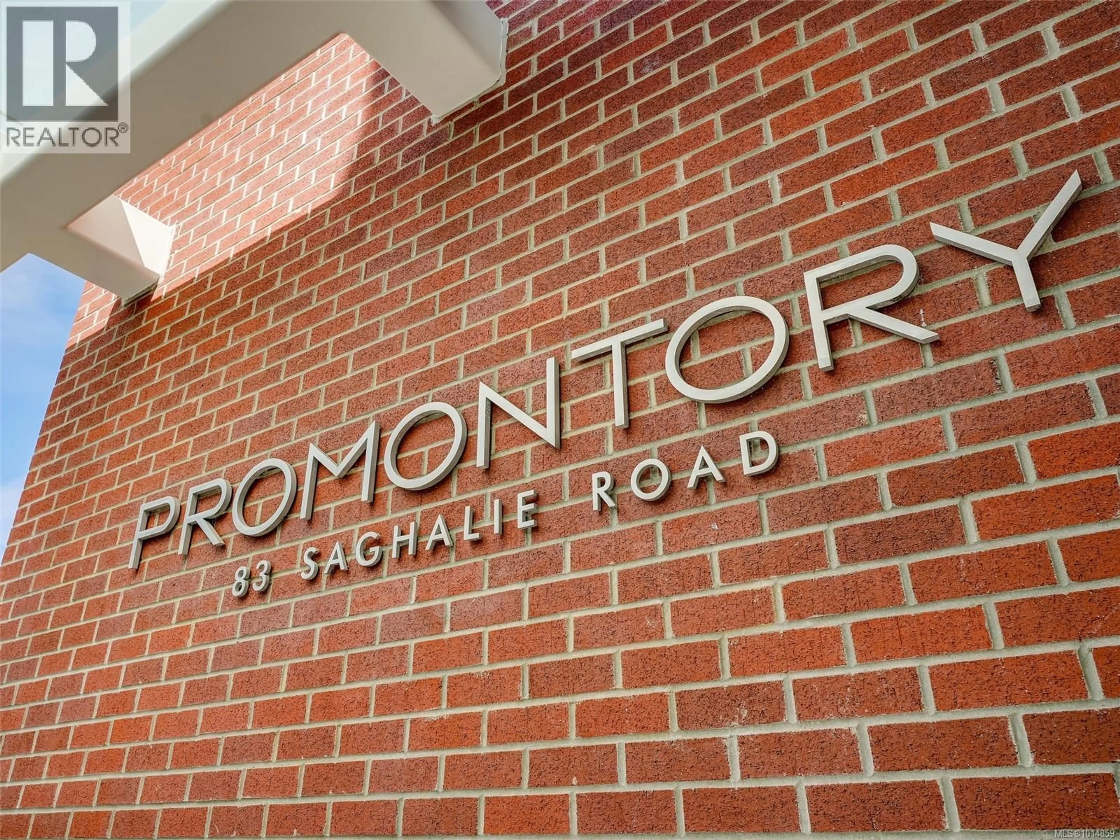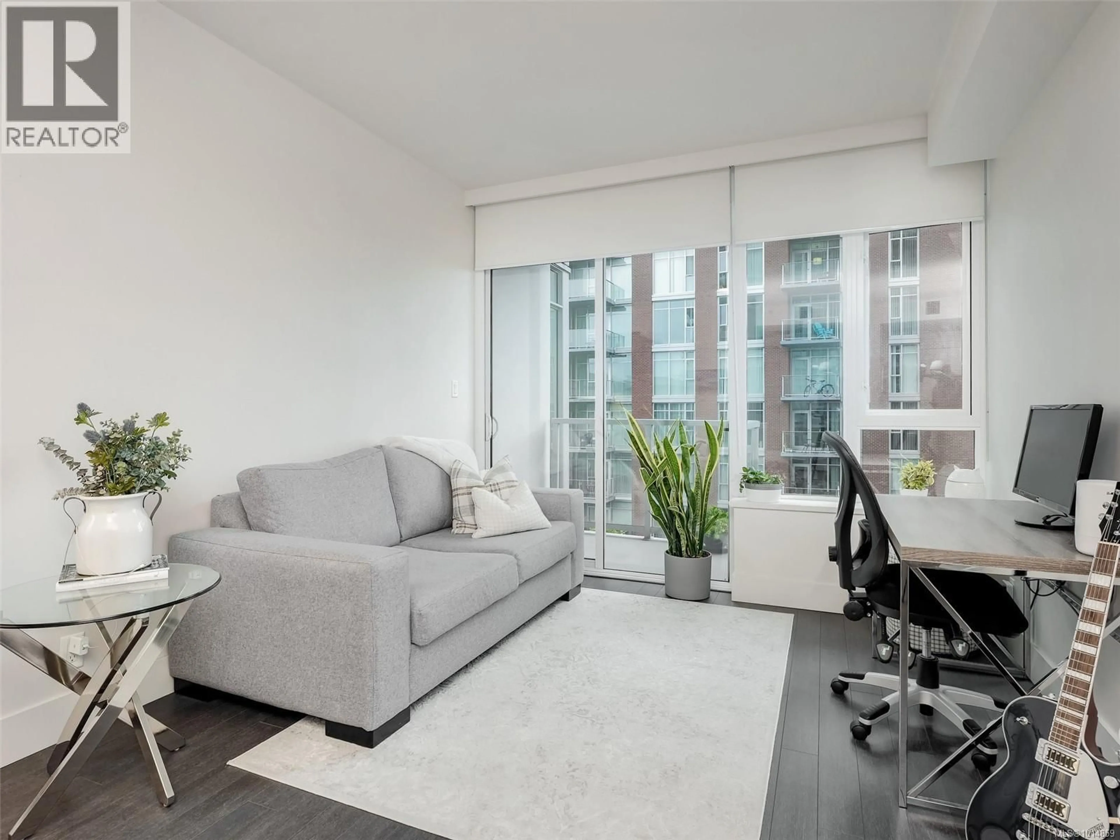410 - 83 SAGHALIE ROAD, Victoria, British Columbia V9A0A1
Contact us about this property
Highlights
Estimated valueThis is the price Wahi expects this property to sell for.
The calculation is powered by our Instant Home Value Estimate, which uses current market and property price trends to estimate your home’s value with a 90% accuracy rate.Not available
Price/Sqft$873/sqft
Monthly cost
Open Calculator
Description
Experience modern urban living in this beautifully designed studio by award-winning Bosa Properties. Bright and open, it features high-end appliances, a gas cooktop, quartz countertops, and engineered flooring. Step onto your balcony to enjoy city, mountain, and ocean views. Comfort and convenience abound with air conditioning, in-suite laundry, secure underground parking, and storage. The pet and rental friendly building offers full concierge service, a fitness centre, and a stylish social lounge for gatherings. Perfectly located steps from the Inner Harbour, Westside Village, and West Bay Walkway, with shops, dining, and parks all nearby. Low strata fees include heat, hot water, and gas—a vibrant home base for those who love convenience, quality, and a connection to the city’s best. (id:39198)
Property Details
Interior
Features
Main level Floor
Bathroom
Living room
11'8 x 18'10Entrance
4'7 x 6'1Balcony
4'4 x 6'3Exterior
Parking
Garage spaces -
Garage type -
Total parking spaces 1
Condo Details
Inclusions
Property History
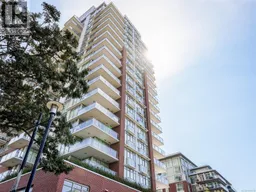 30
30
