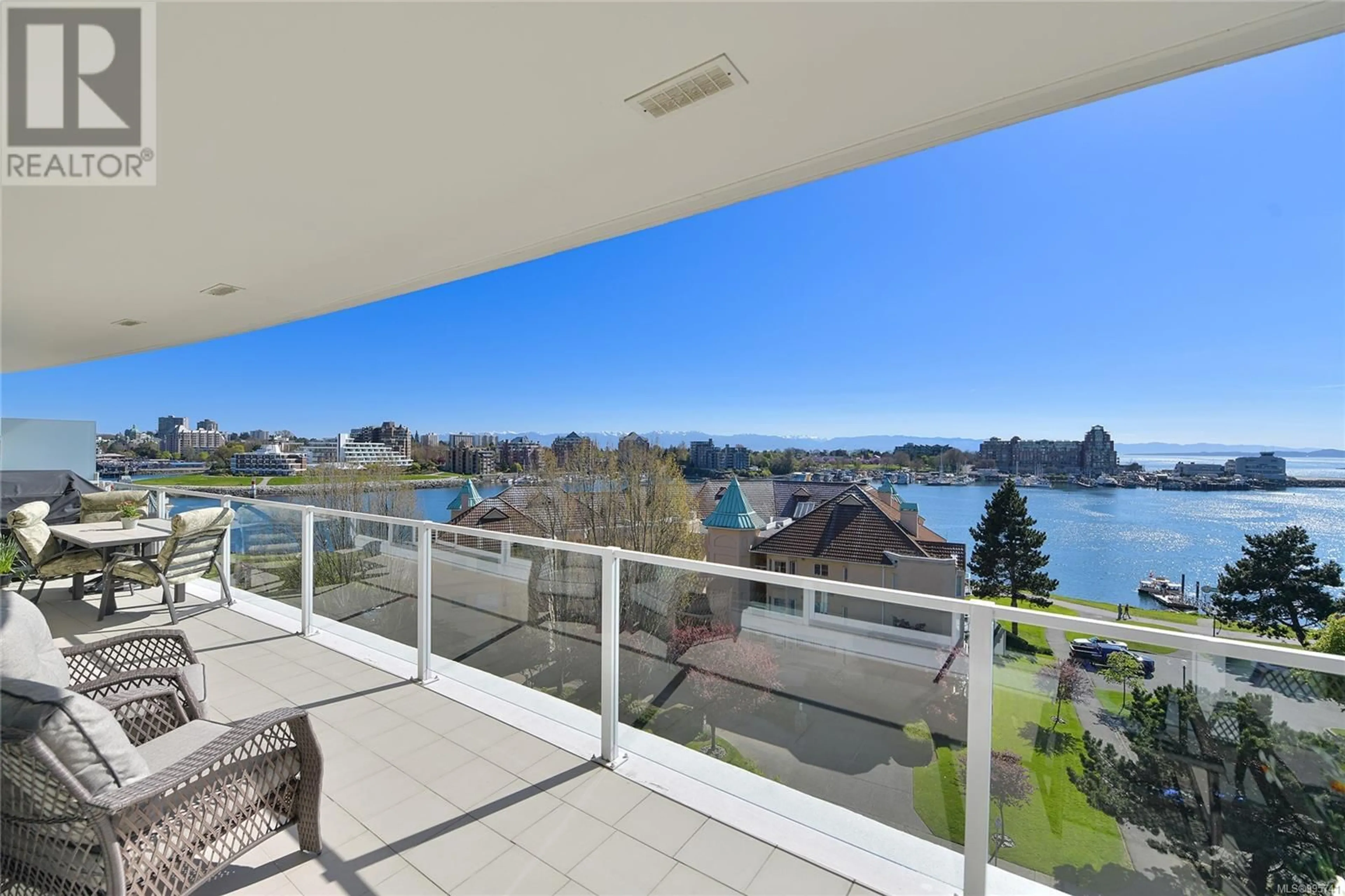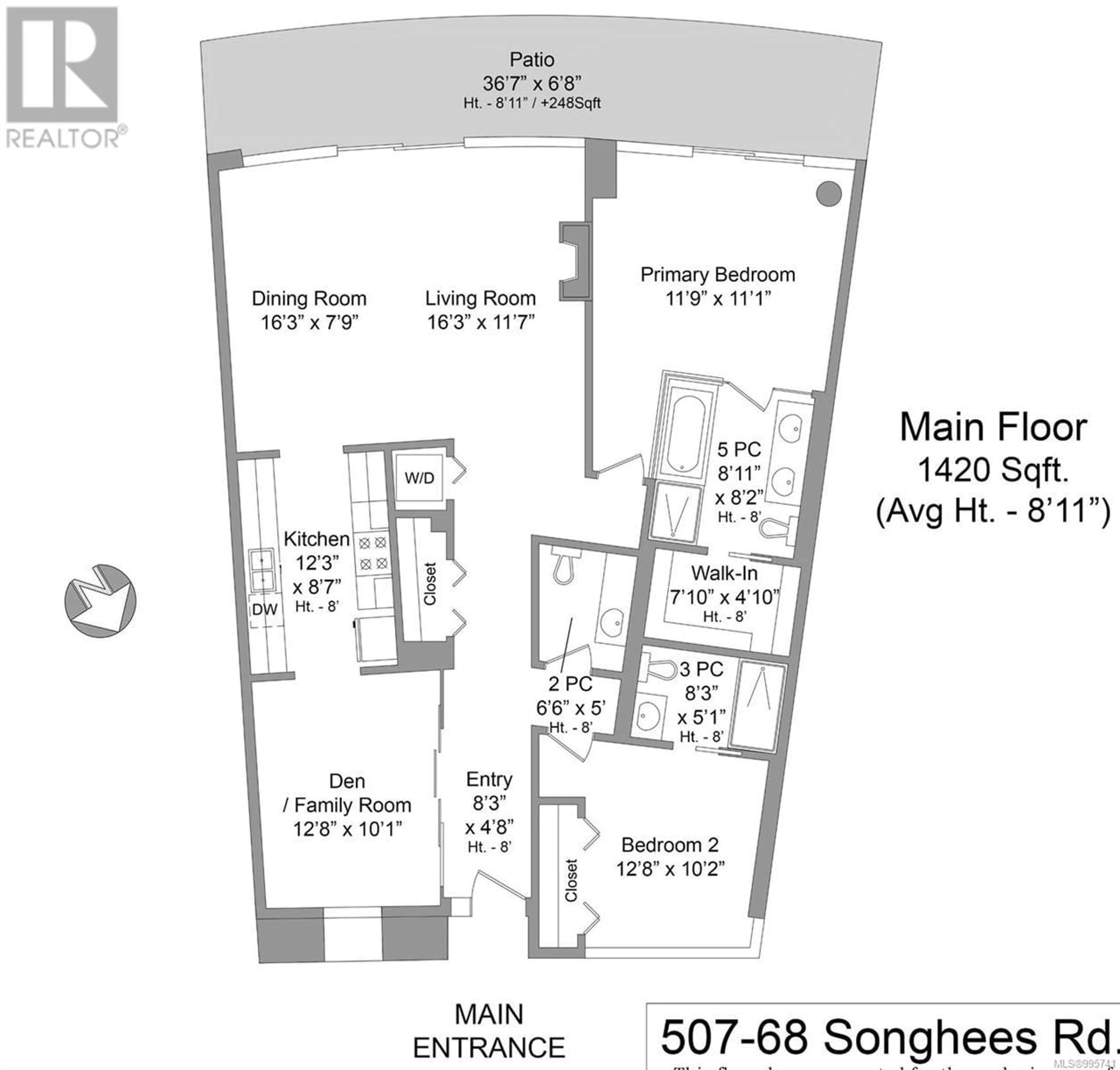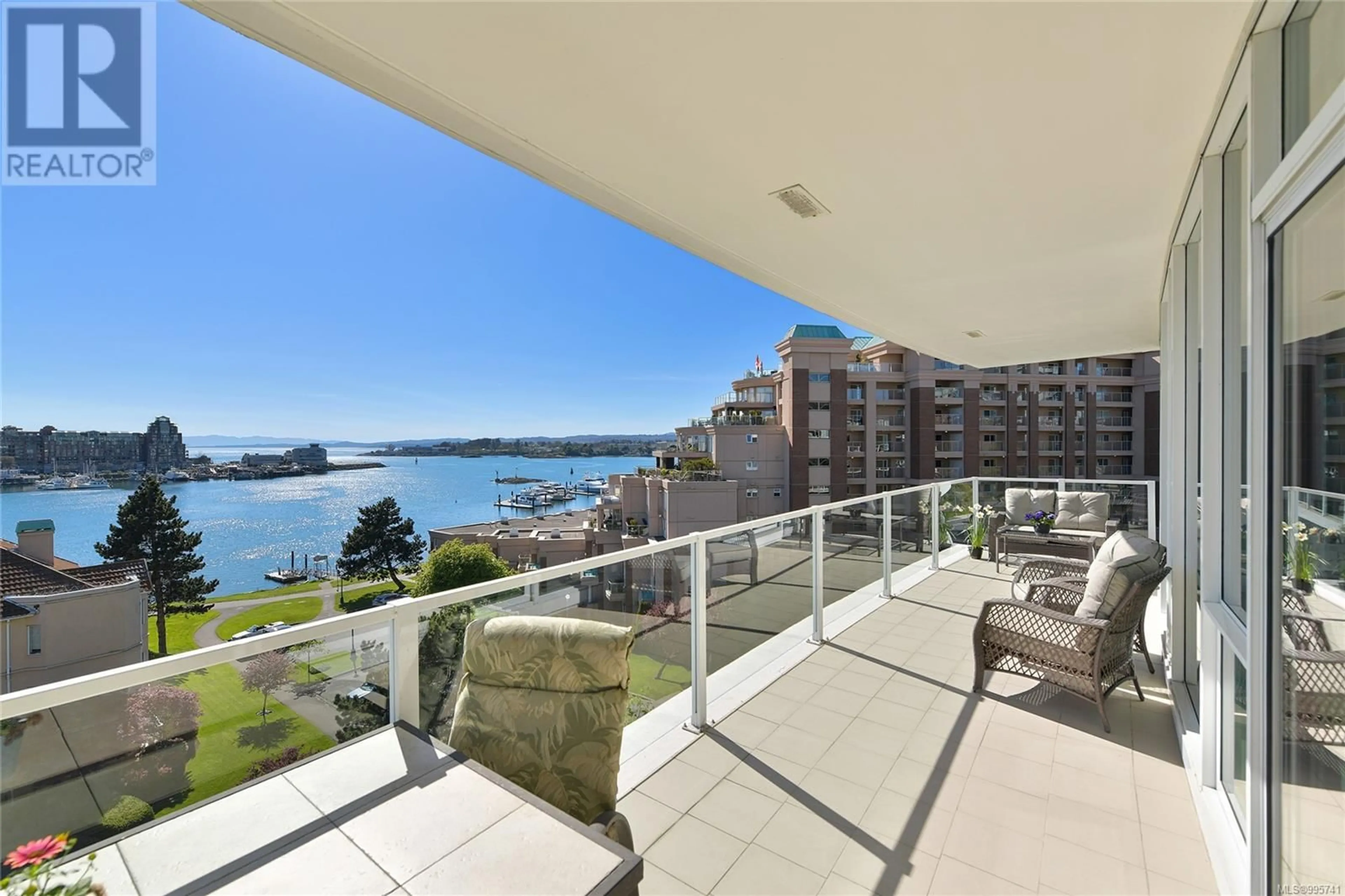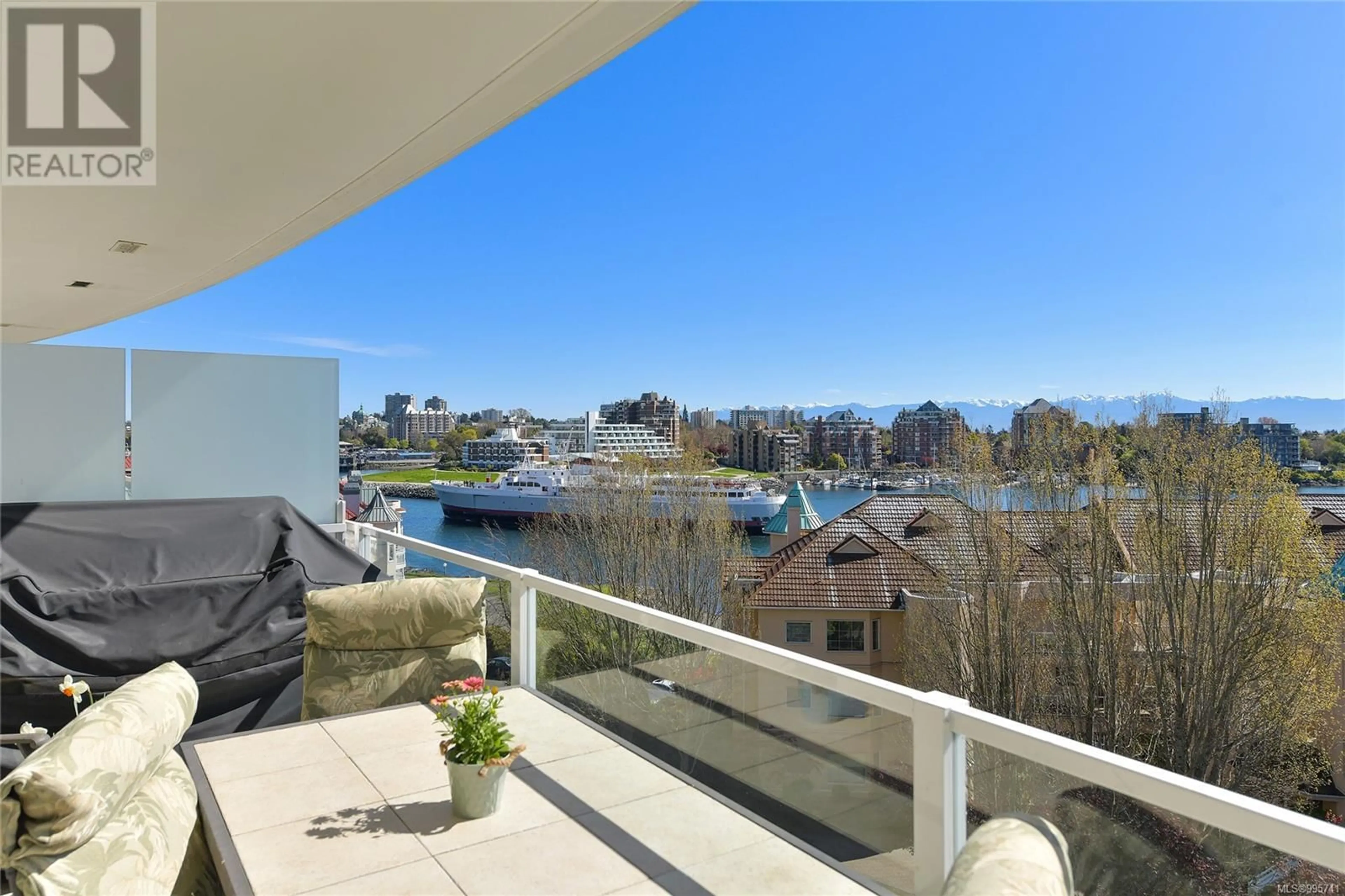507 - 68 SONGHEES ROAD, Victoria, British Columbia V9A0A3
Contact us about this property
Highlights
Estimated ValueThis is the price Wahi expects this property to sell for.
The calculation is powered by our Instant Home Value Estimate, which uses current market and property price trends to estimate your home’s value with a 90% accuracy rate.Not available
Price/Sqft$950/sqft
Est. Mortgage$5,797/mo
Maintenance fees$937/mo
Tax Amount ()$5,811/yr
Days On Market10 days
Description
STUNNING OCEAN VIEW of a vista teeming with life — Cruise Ships, Fisherman’s Wharf & Victoria’s bustling Inner Harbour. Breathe in the OCEAN & soak in the SUN from your bed, the living room or the 37-foot long balcony. This luxurious 1420sf end-unit sub-penthouse features 9-ft ceilings, 2 Bdrs, PLUS a HUGE Den/Family Rm/Guest Rm, and amenities fit for a FIVE-STAR RESORT — an enormous lap pool, sauna, steam room, guest suite, owner’s lounge & gym surrounded by gorgeous ponds & gardens. The suite is exquisitely finished with wood floors, granite countertops and marble tile floors in the kitchen, bathrooms, & entry. The SPA-LIKE Ensuite with heated floor, double-sink, & deep soaker tub will spoil you! And the Chef-Ready Kitchen has a gas cook-top, wall oven & microwave, & lots of cabinets. Both Bedrooms have an Ensuite PLUS there’s a 3rd Bathroom. The wood floors throughout & bedroom carpet are all new. Original owners have meticulously maintained this home – it’s like-new! 2 parking spaces included, and 2 pets (any size) are welcome! Located on the Songhees Waterfront Walkway, it’s 2 minutes to downtown and seconds to a water-taxi port. This is a dream home! Don’t miss out! (id:39198)
Property Details
Interior
Features
Main level Floor
Balcony
6'8 x 36'7Laundry room
3'0 x 3'0Ensuite
Bedroom
10'2 x 12'8Exterior
Parking
Garage spaces -
Garage type -
Total parking spaces 2
Condo Details
Inclusions
Property History
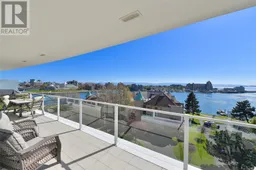 64
64
