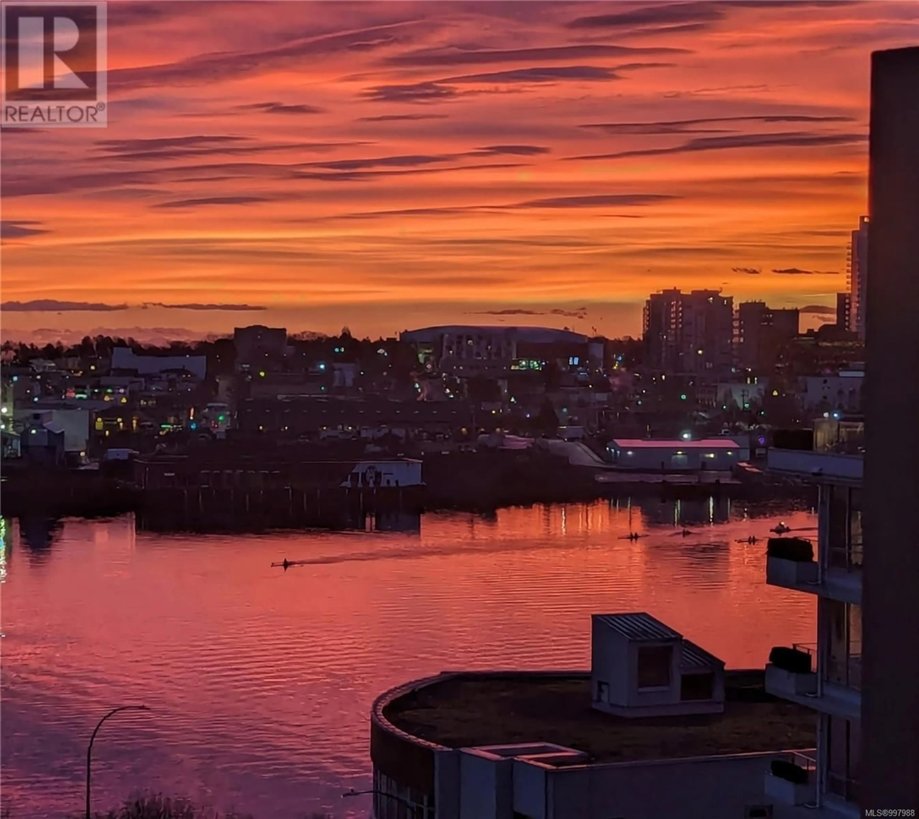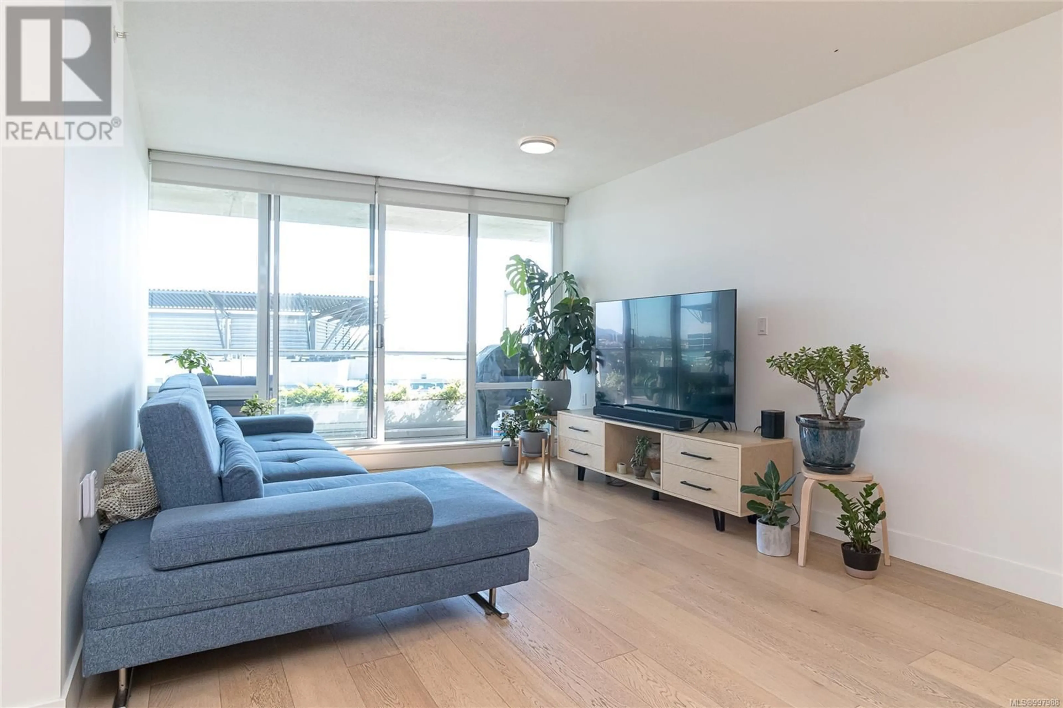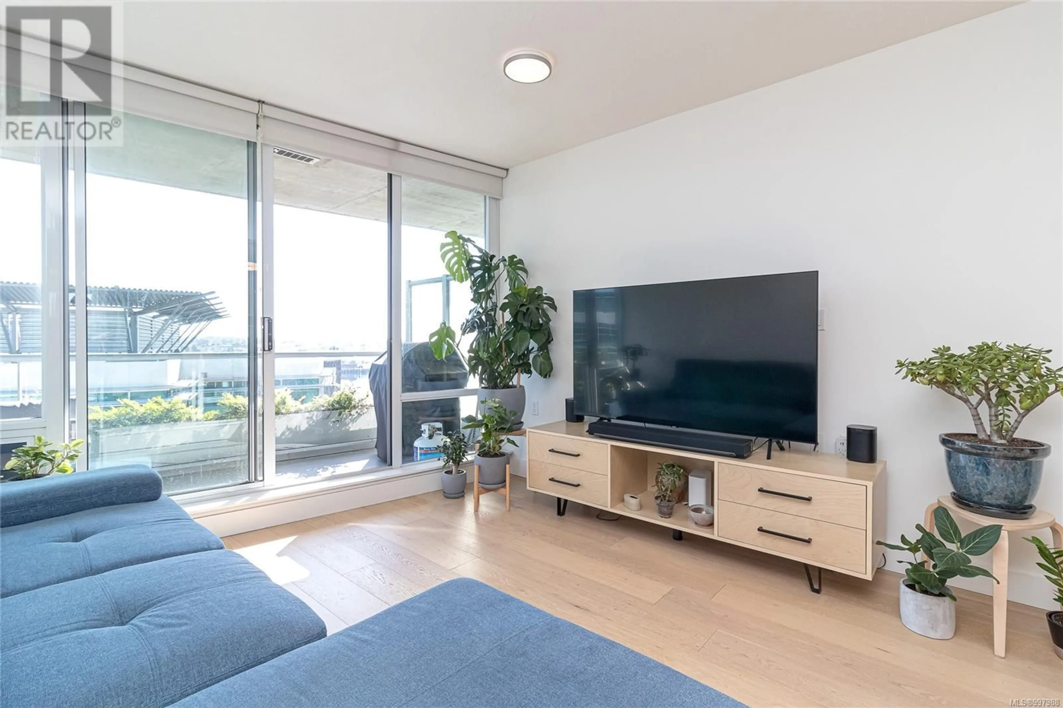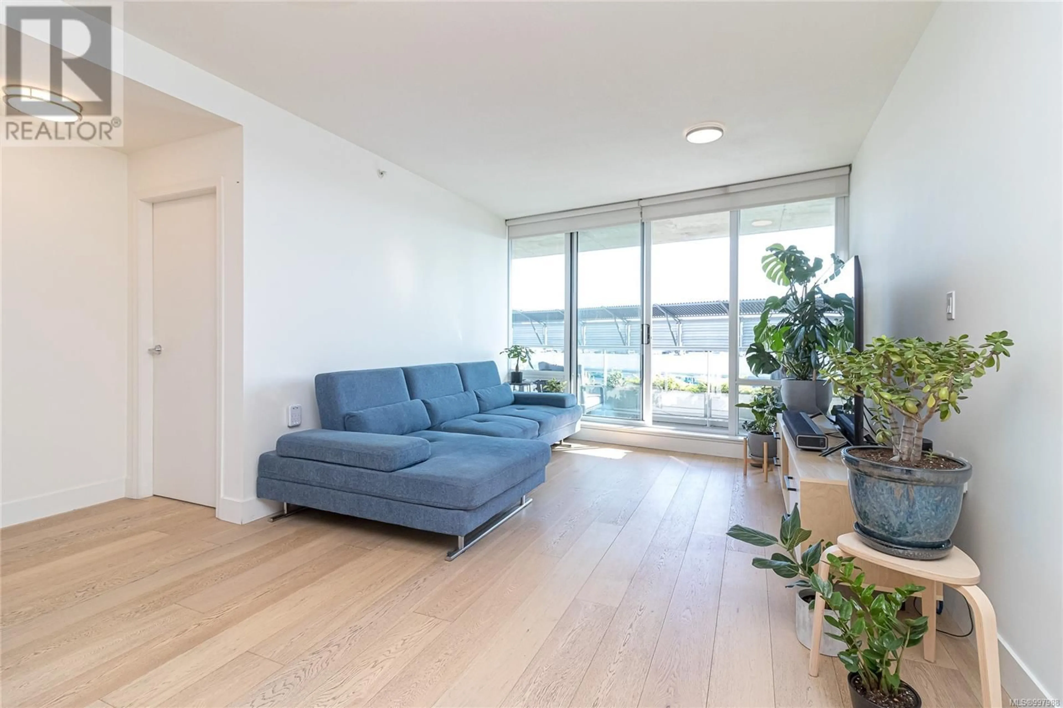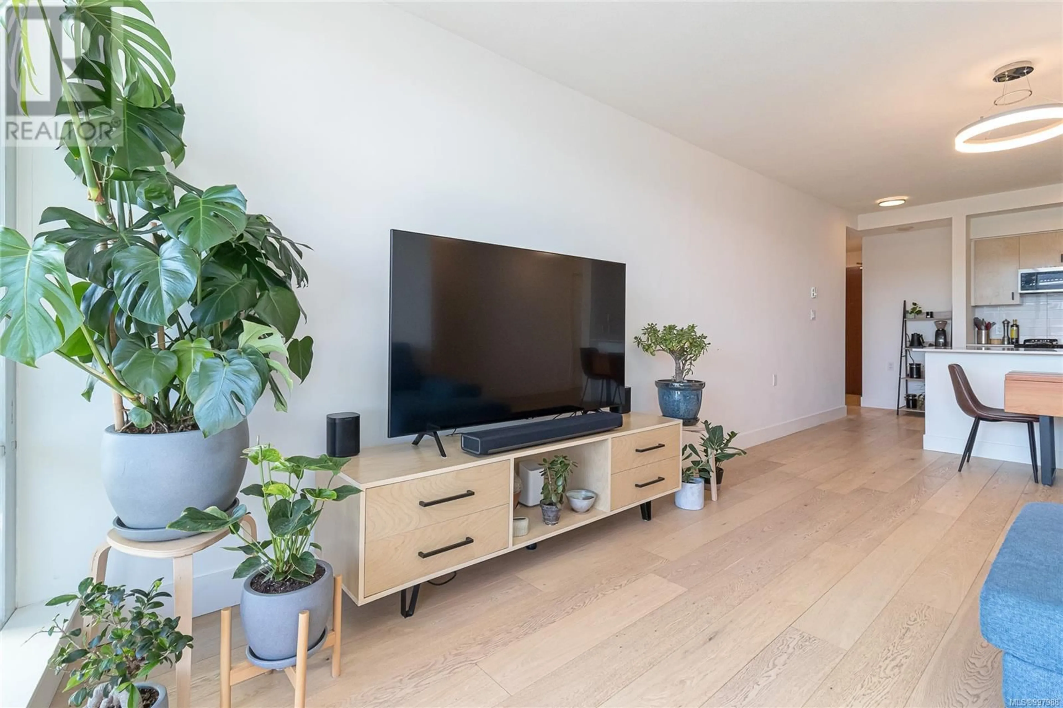716 - 160 WILSON STREET, Victoria, British Columbia V9A7P9
Contact us about this property
Highlights
Estimated ValueThis is the price Wahi expects this property to sell for.
The calculation is powered by our Instant Home Value Estimate, which uses current market and property price trends to estimate your home’s value with a 90% accuracy rate.Not available
Price/Sqft$704/sqft
Est. Mortgage$3,221/mo
Maintenance fees$508/mo
Tax Amount ()$3,329/yr
Days On Market6 hours
Description
Welcome to Parc Residences! This stunning 2 Bed, 2 Bath CORNER UNIT offers 935 Sq.Ft. of beautifully RENOVATED interior space, soaring 10’ ceilings, and a massive 130 Sq.Ft. balcony with breathtaking HARBOUR VIEWS. The gourmet kitchen has been fully transformed with custom hardwood birch cabinets, Caesarstone countertops, extra deep Kraus sink, and a brand new dishwasher. The EXPANDED living room is perfect for relaxing or entertaining! The spa-inspired ensuite features a NEW walk-in shower with a premium Toto Thermostatic system. Both bathrooms include sleek Omnia Quartz vanities. Freshly PAINTED and outfitted with stylish Artika lighting throughout, this home also boasts REFINISHED wide plank white oak floors that add warmth and character. Located in one of Victoria West’s most desirable neighbourhoods, you're just steps from downtown, the waterfront, and everything this vibrant city has to offer. This turn-key property truly has it ALL—don’t miss your chance to see it! OPEN HOUSE: May 10th and 11th, 10am-1pm. (id:39198)
Property Details
Interior
Features
Main level Floor
Balcony
5'3 x 24'10Bedroom
10'0 x 11'10Bathroom
4'11 x 8'0Ensuite
4'11 x 8'0Exterior
Parking
Garage spaces -
Garage type -
Total parking spaces 1
Condo Details
Inclusions
Property History
 38
38
