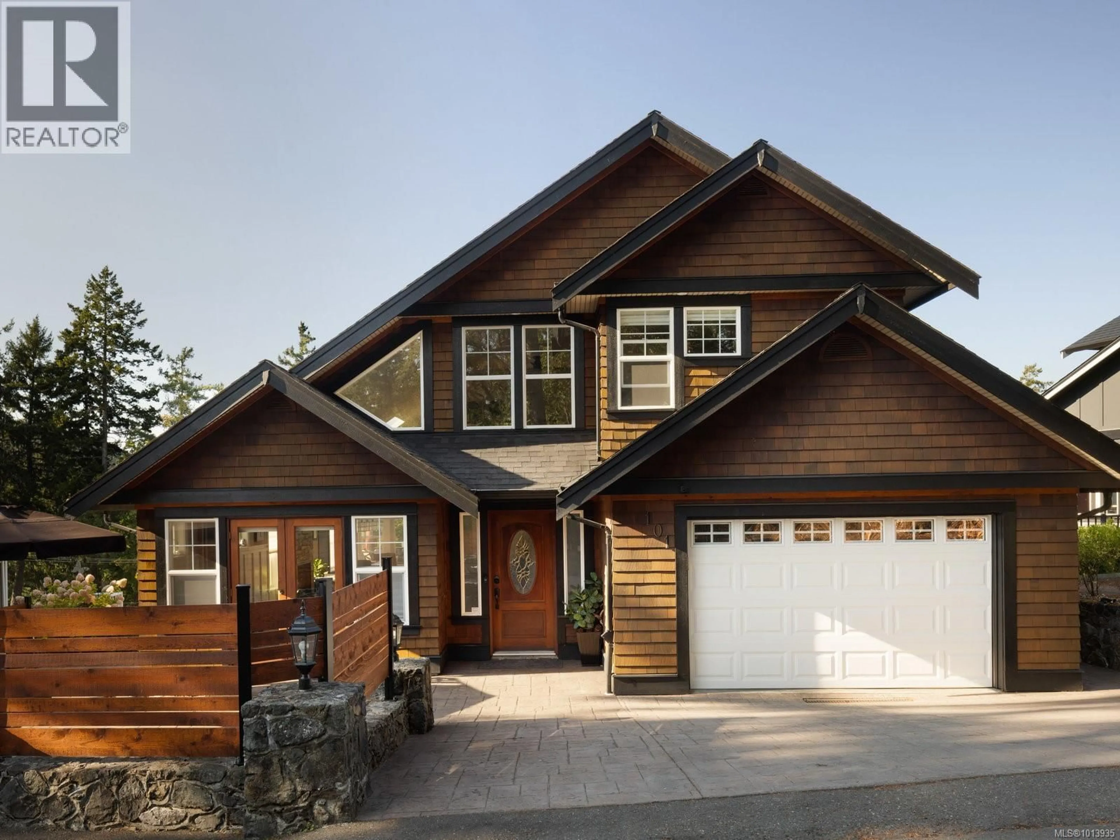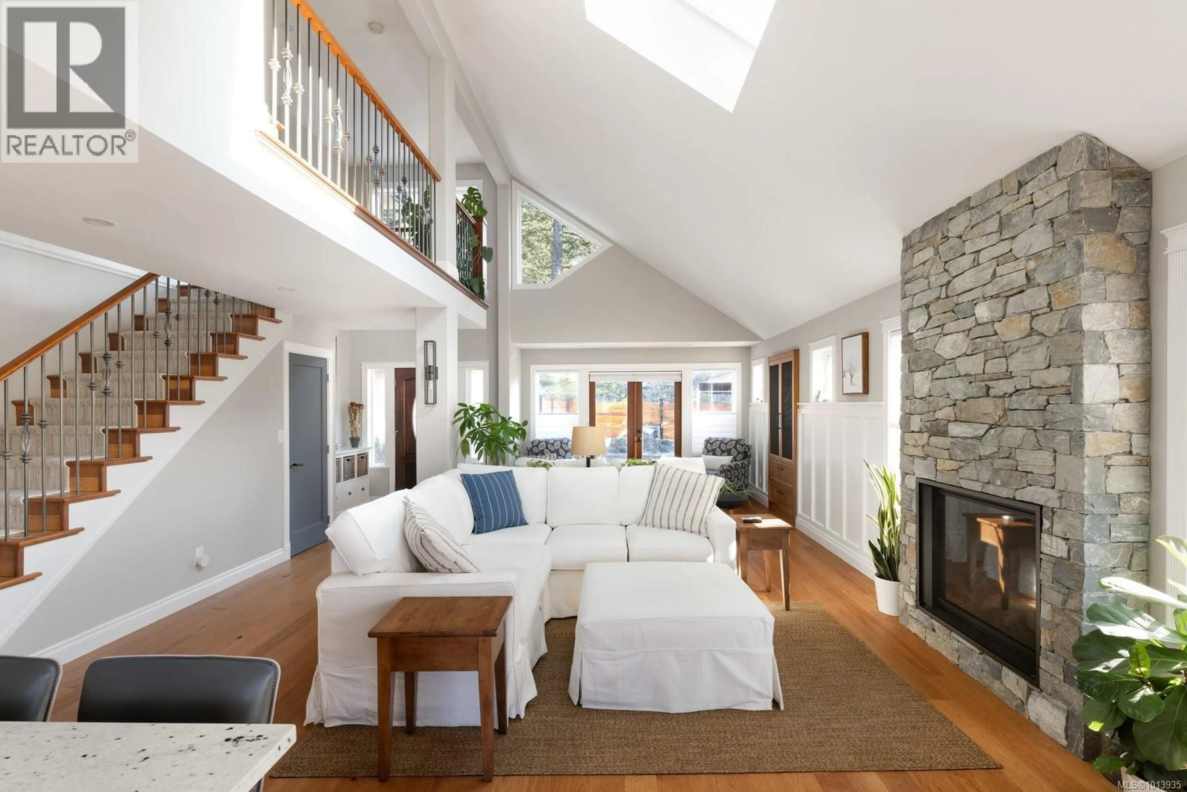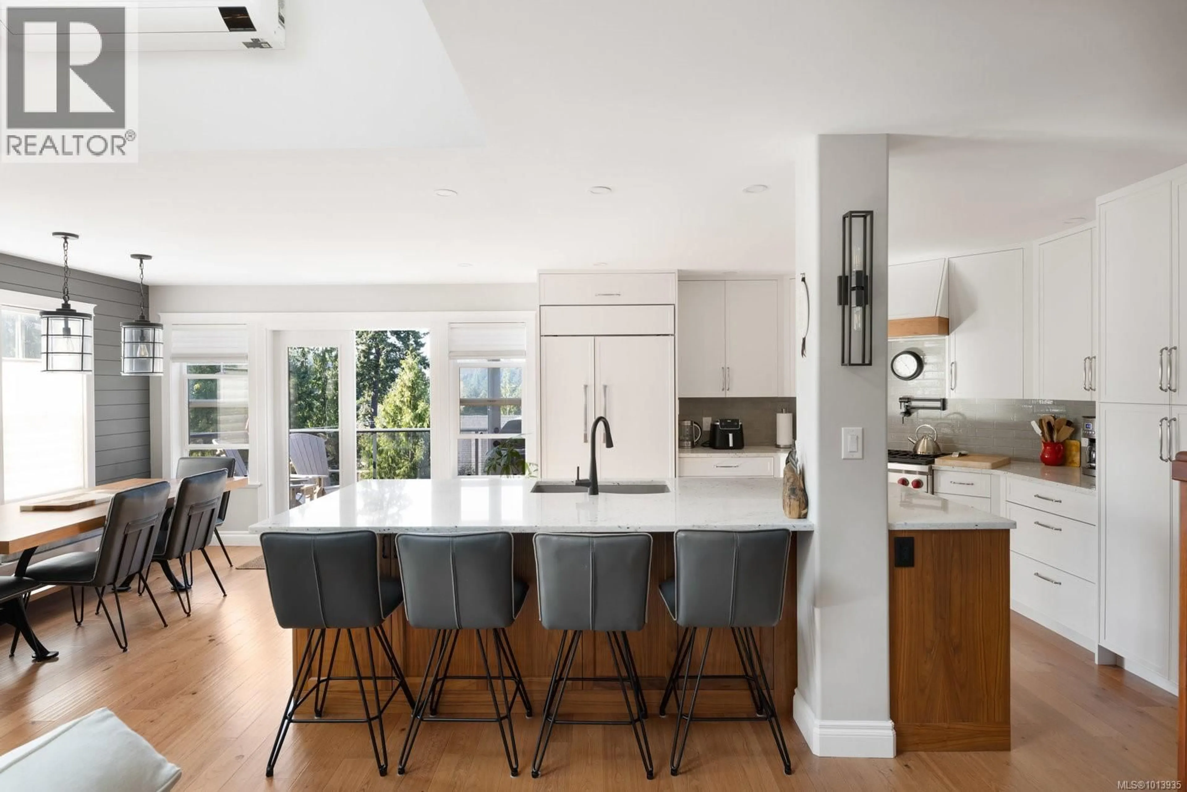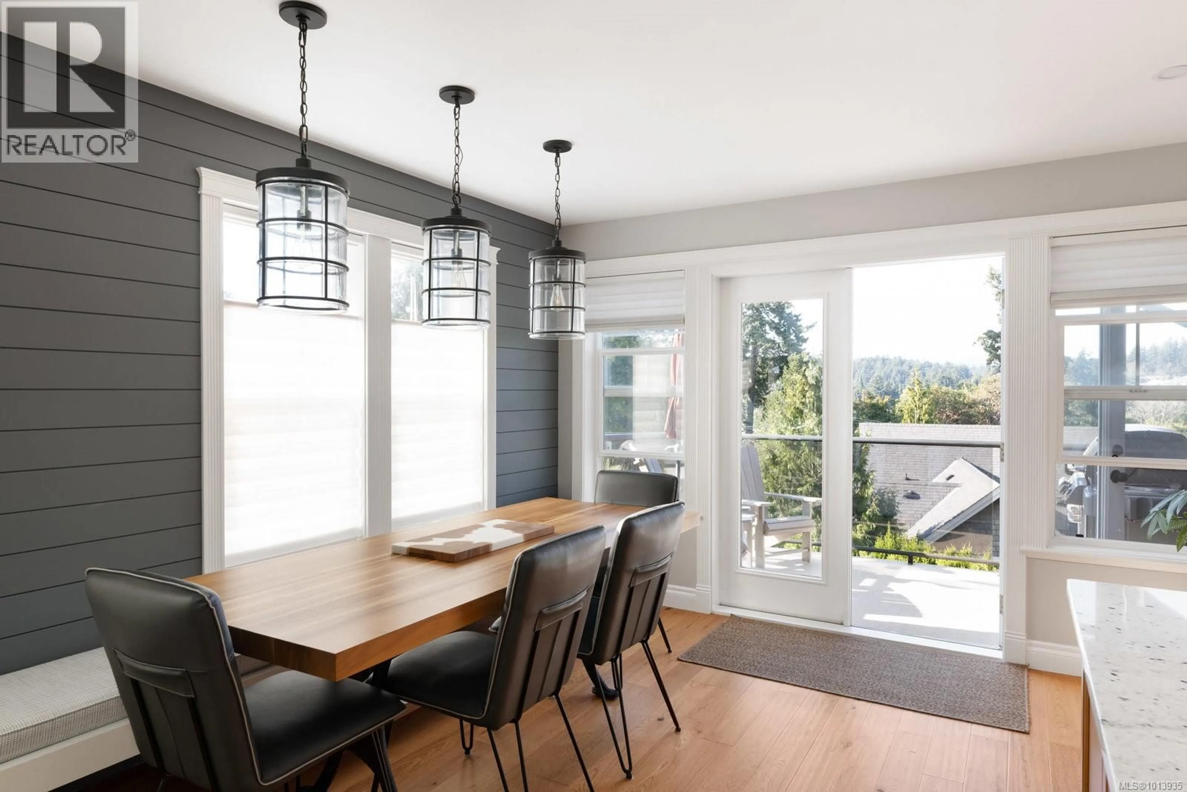101 GIBRALTAR BAY DRIVE, View Royal, British Columbia V9B6H6
Contact us about this property
Highlights
Estimated valueThis is the price Wahi expects this property to sell for.
The calculation is powered by our Instant Home Value Estimate, which uses current market and property price trends to estimate your home’s value with a 90% accuracy rate.Not available
Price/Sqft$512/sqft
Monthly cost
Open Calculator
Description
This custom-designed 4 bedroom 3 bathroom West Coast home in Gibraltar Bay blends timeless style with a full 2021 renovation that reimagined every detail for modern living. Step through the vaulted entryway and feel the welcome of main-floor living, where light pours into a bright, contemporary plan. The kitchen, dining and living areas connect seamlessly, anchored by a feature Valor gas fireplace in the large Great Room surrounded by oversized windows. The kitchen is a true showpiece offering Custom cabinets to the ceiling, Quartz countertops, a Wolf gas range, Sub Zero fridge, Bosch dishwasher and an oversized island for prep and gathering. From here, step onto the sundeck with its BBQ gas hook-up and enjoy effortless indoor-outdoor living. The main-level primary suite provides privacy and comfort with heated floors in the ensuite and updated touches. Downstairs, new carpets and a gas fireplace create flexible space for family or guests. Outdoors, the newly fenced courtyard basks in sun and privacy, complemented by a secluded lower level hot tub. A newer irrigation system allows for easy care gardening. Practical updates include a heat pump, alarm system and new garage door. Fresh paint throughout the home. Set on a quiet cul-de-sac within the Gibraltar Bay development, the home also enjoys access to a protected green space reserved for the community—perfect for those who value both nature and neighbourhood connection. Every update reflects quality and thoughtful care, creating a home that balances coastal charm with modern convenience. This is more than a place to live, it’s a lifestyle of ease, light, and everyday luxury. (id:39198)
Property Details
Interior
Features
Lower level Floor
Bathroom
Laundry room
5'9 x 9'0Office
10'10 x 11'2Bedroom
10'6 x 15'2Exterior
Parking
Garage spaces -
Garage type -
Total parking spaces 3
Condo Details
Inclusions
Property History
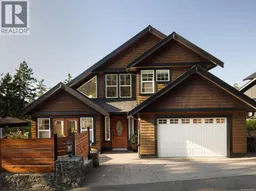 45
45
