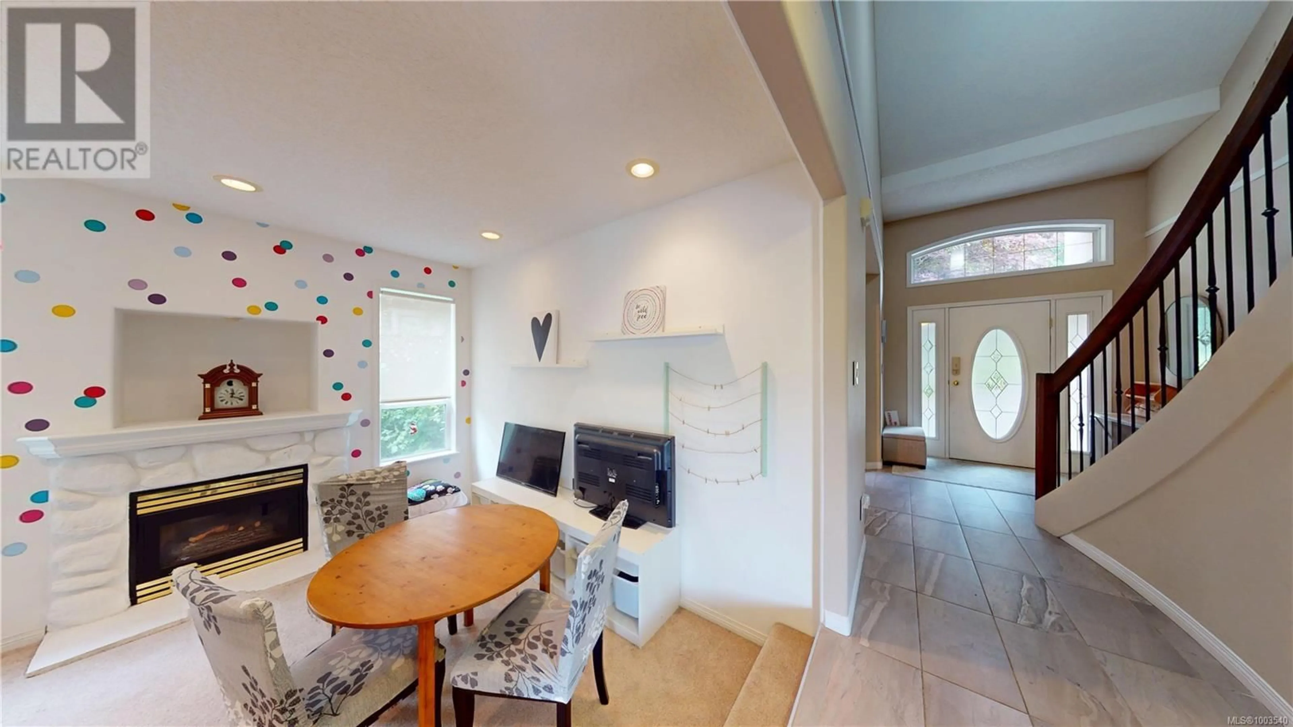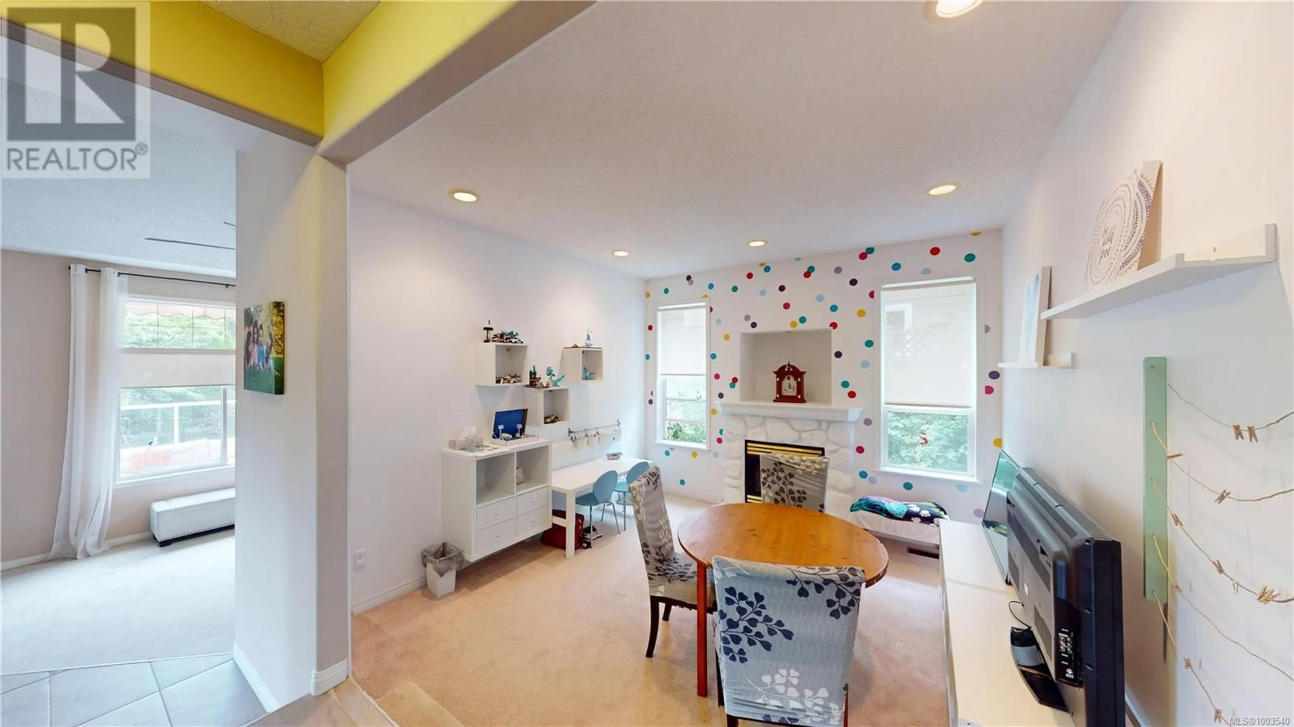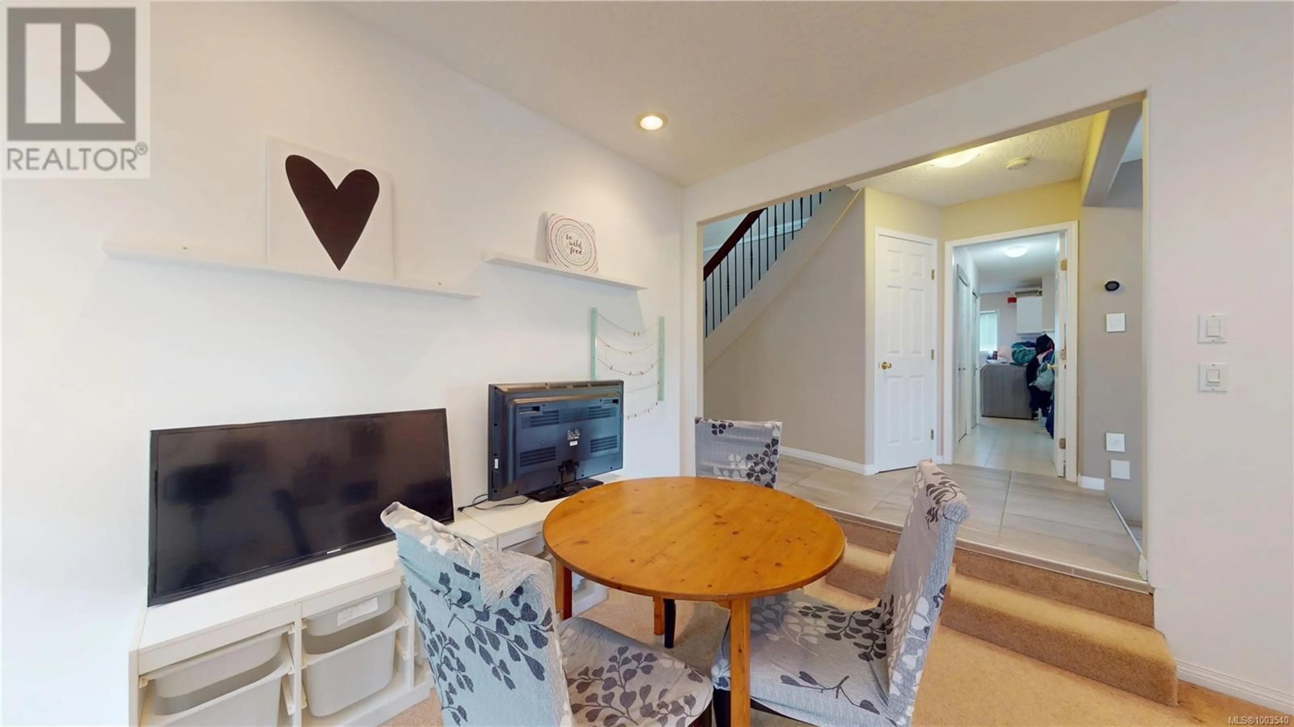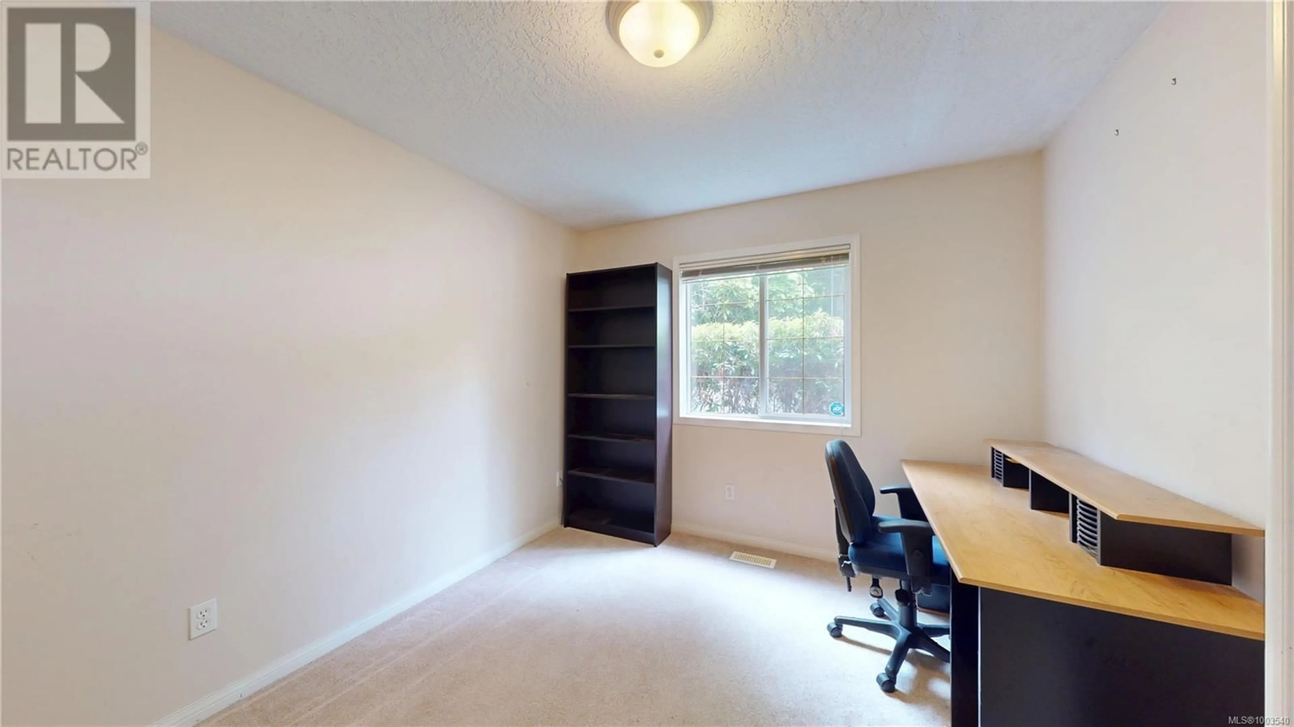1959 RIVERSIDE DRIVE, View Royal, British Columbia V9B6H9
Contact us about this property
Highlights
Estimated valueThis is the price Wahi expects this property to sell for.
The calculation is powered by our Instant Home Value Estimate, which uses current market and property price trends to estimate your home’s value with a 90% accuracy rate.Not available
Price/Sqft$391/sqft
Monthly cost
Open Calculator
Description
This spacious 3 level custom built 7 bedroom 4 bath home offers a fantastic open floorplan with soaring ceilings & a grand entry. Lots of updates including STUNNING custom built kitchen with loads of cabinets, quartz countertops & stainless steel appliances, ensuite with quartz countertops,stand up shower & tile floors, & more! Patio doors with Phantom screens lead to spacious deck with gas BBQ hookup & retractable awning. Bright family room with vaulted ceiling. Living room with cultured stone fireplace plus den with french doors. Lovely LEGAL 2 bed fully contained suite with 9 foot 9 ceilings currently vacant. Beautifully landscaped yard with patio areas & fully fenced yard! (id:39198)
Property Details
Interior
Features
Main level Floor
Bathroom
Kitchen
9' x 14'Dining room
13' x 14'Living room
12' x 12'Exterior
Parking
Garage spaces -
Garage type -
Total parking spaces 4
Property History
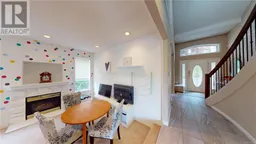 99
99
