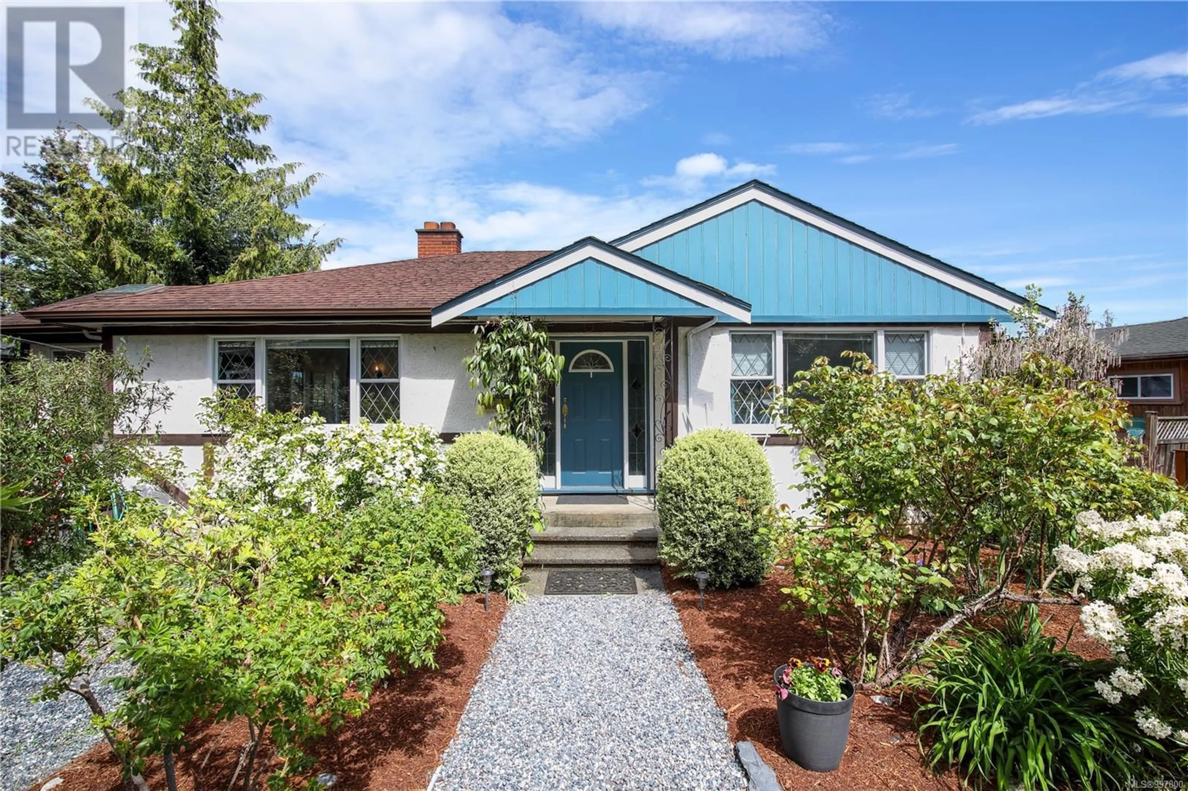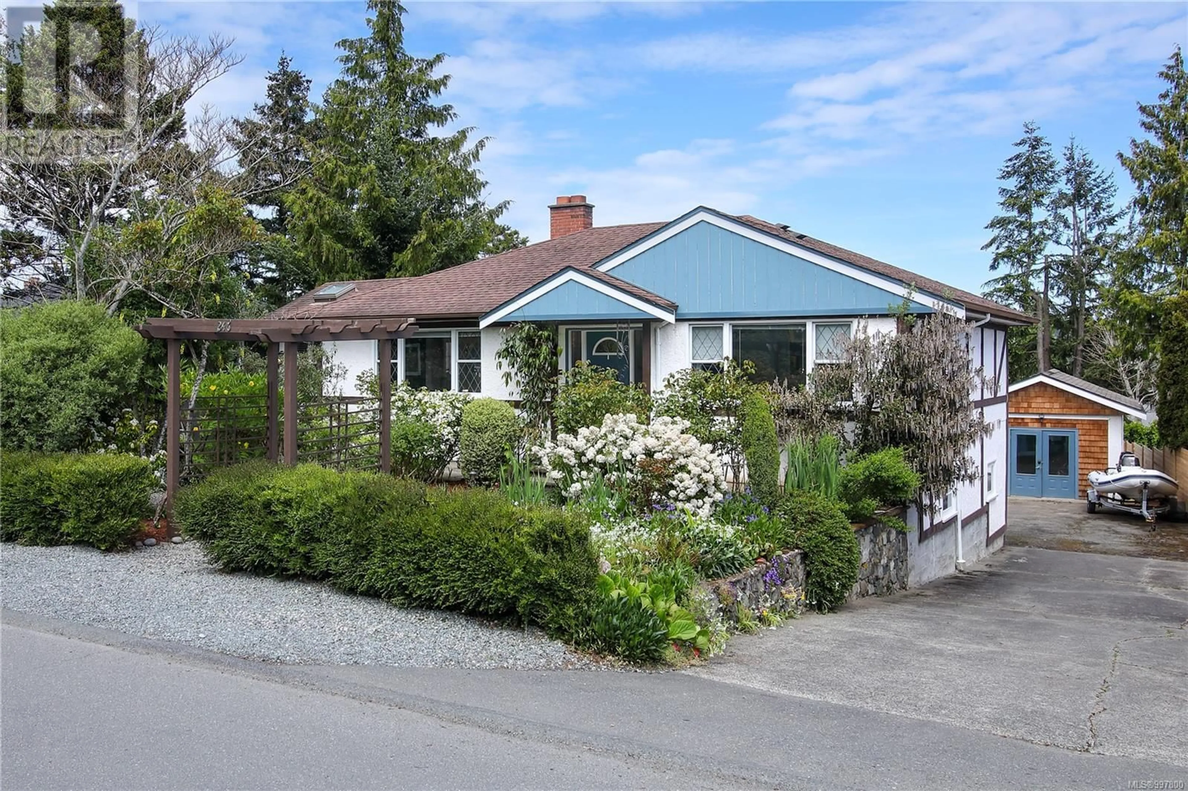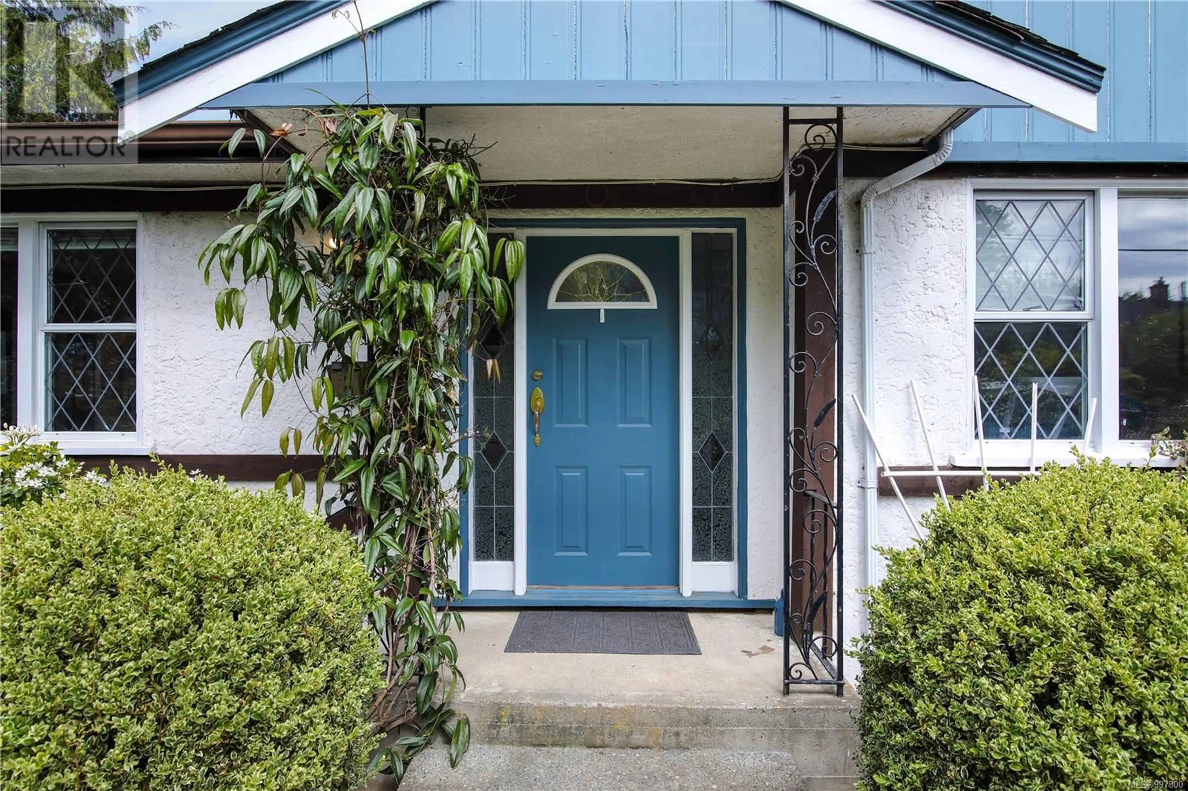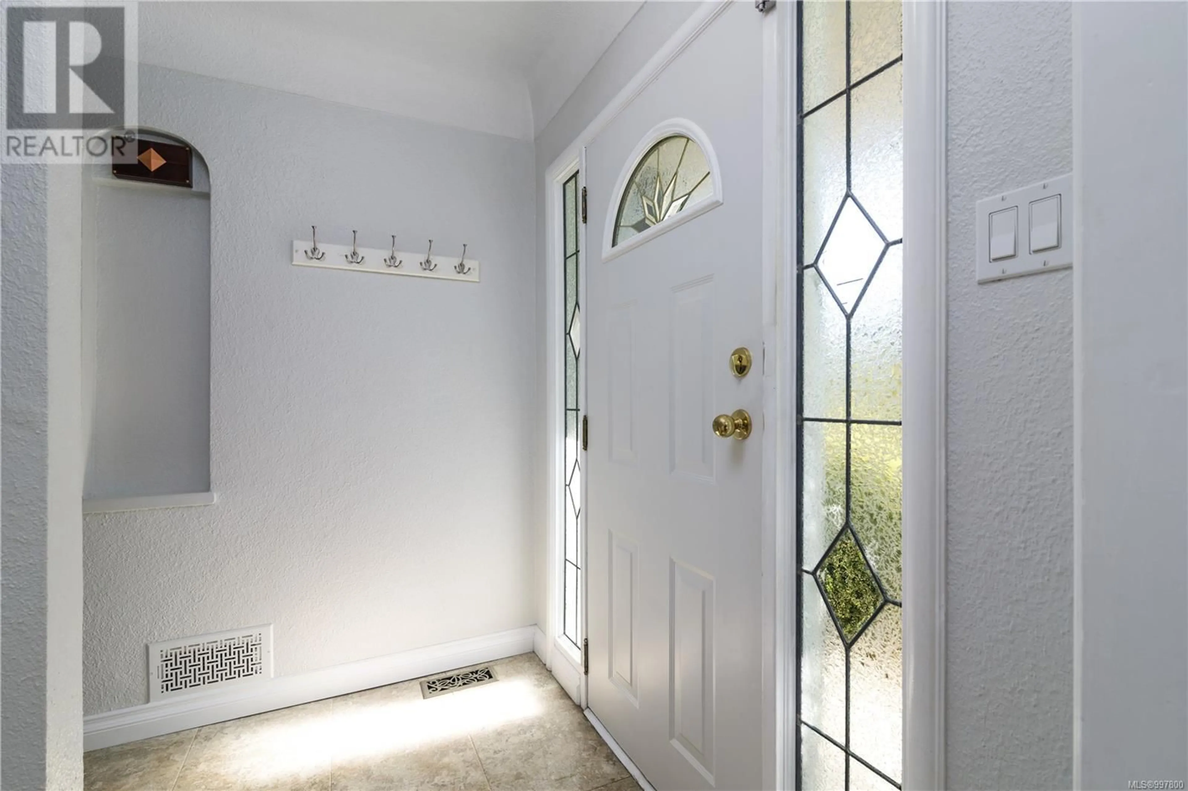246 GLENAIRLIE DRIVE, View Royal, British Columbia V9B1K3
Contact us about this property
Highlights
Estimated ValueThis is the price Wahi expects this property to sell for.
The calculation is powered by our Instant Home Value Estimate, which uses current market and property price trends to estimate your home’s value with a 90% accuracy rate.Not available
Price/Sqft$509/sqft
Est. Mortgage$4,934/mo
Tax Amount ()$3,999/yr
Days On Market2 days
Description
*** Open House Sat. 2:00 - 4:00 *** Welcome to 246 Glenairlie Drive—a charming, turn-key home in a quiet View Royal neighbourhood. This bright and solid 1951-built home offers two spacious bedrooms on the main level, along with a generous living room, formal dining area, eat-in kitchen, laundry, and updated bath. The home retains its 1950s character with oak floors and coved ceilings. Just in time for summer, a large deck off the kitchen overlooks a landscaped backyard with mature gardens and views of Craigflower Creek Valley. A protected garden space includes raised beds and budding lemon, lime, and apple trees. It’s a backyard paradise! Downstairs features a roomy, 2-bed, 1-bath authorized suite with separate entrance, its own laundry, and private outdoor space. Additional highlights include ample parking, RV space, and walking distance to View Royal Elementary, the Gorge, and E&N Rail Trail. Bonus is a spacious detached garage/workshop. Easy to show. (id:39198)
Property Details
Interior
Features
Lower level Floor
Patio
9'8 x 23'0Bedroom
12'2 x 9'4Bathroom
Bedroom
10'0 x 11'1Exterior
Parking
Garage spaces -
Garage type -
Total parking spaces 4
Property History
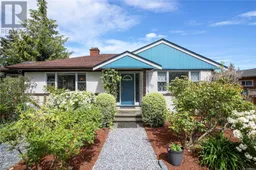 59
59
