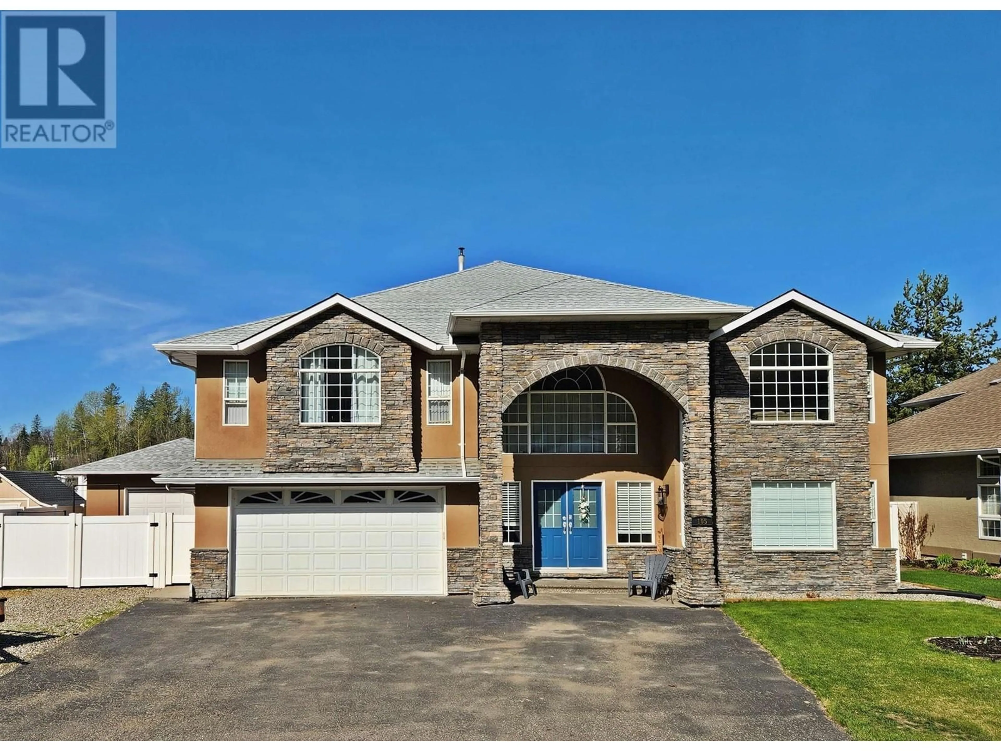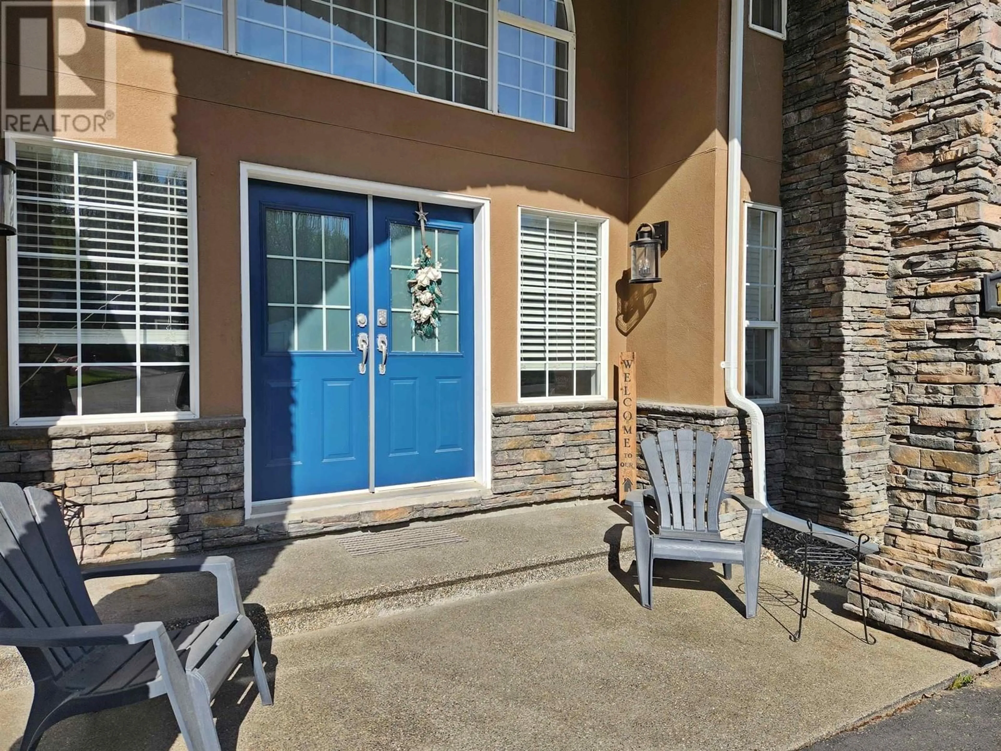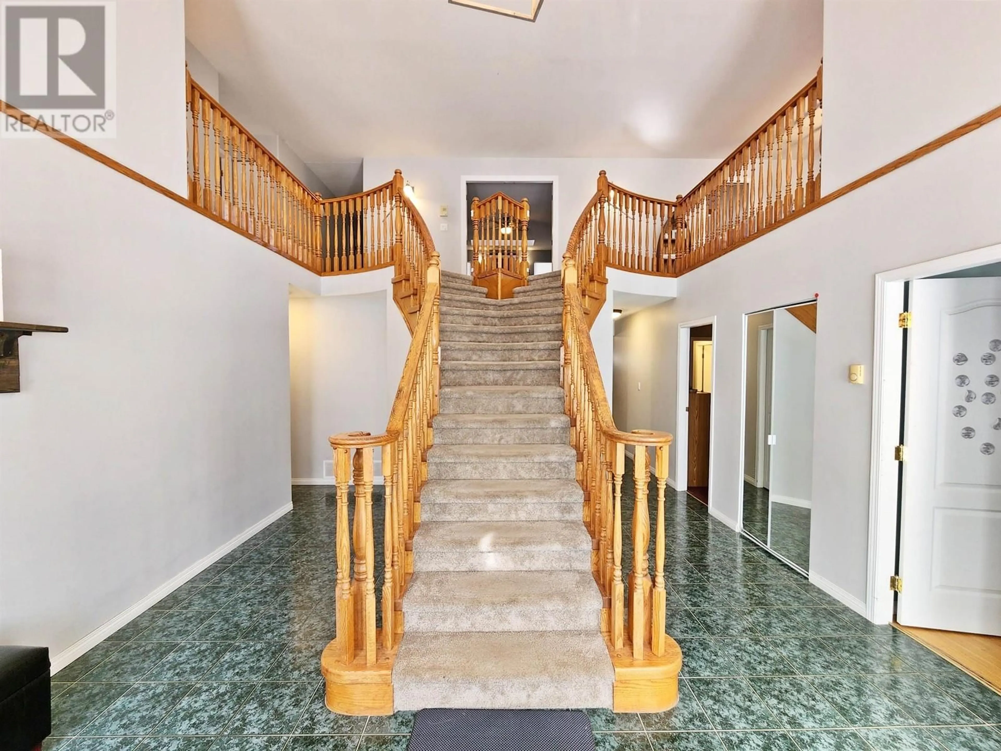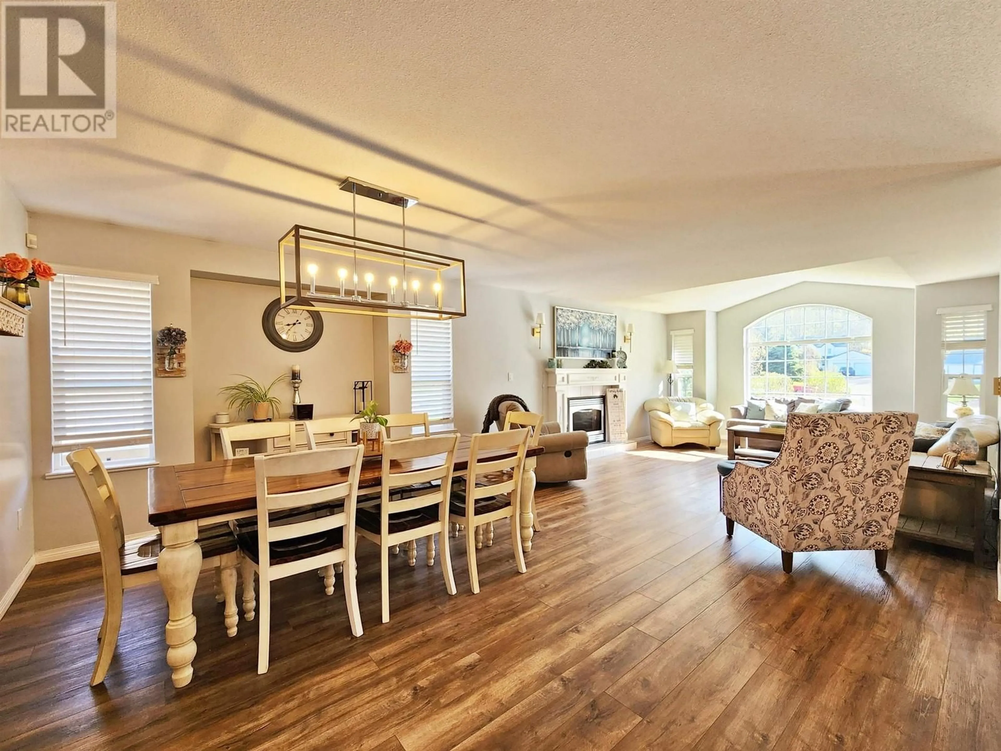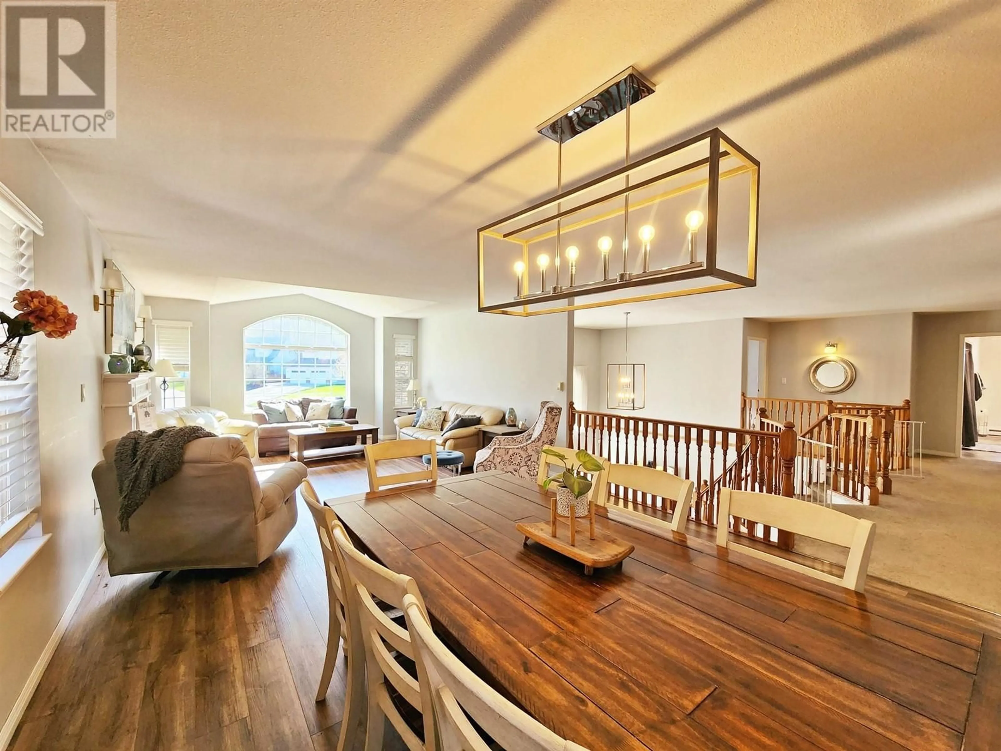105 LAWLOR DRIVE, Quesnel, British Columbia V2J5X5
Contact us about this property
Highlights
Estimated valueThis is the price Wahi expects this property to sell for.
The calculation is powered by our Instant Home Value Estimate, which uses current market and property price trends to estimate your home’s value with a 90% accuracy rate.Not available
Price/Sqft$153/sqft
Monthly cost
Open Calculator
Description
Check out this massive family home on one of the nicest streets in Quesnel's original Executive Neighbourhood! Classy exterior finished in modern stucco and rock work, with $25K recently spent on new fence and landscaping. Brand new greenhouse, paved driveway and detached 18'x24' drive-thru workshop add to the list of bonuses. Inside, the grand staircase leads up to 4 beds and a generous oak appointed kitchen with your choice of eating areas and family rooms to relax in. In the basement you will find 3 more beds, massive rec room and your own gym. With new homes being close to $400/square foot, do your own math on this beauty at just over 4700 square feet to realize the true value here. If size matters, then this is the place for you ! (id:39198)
Property Details
Interior
Features
Main level Floor
Dining room
14 x 14Living room
14 x 14Primary Bedroom
19.6 x 12.4Bedroom 3
13.2 x 10.7Property History
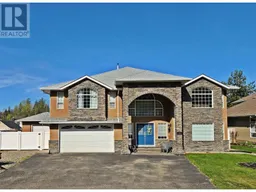 39
39
