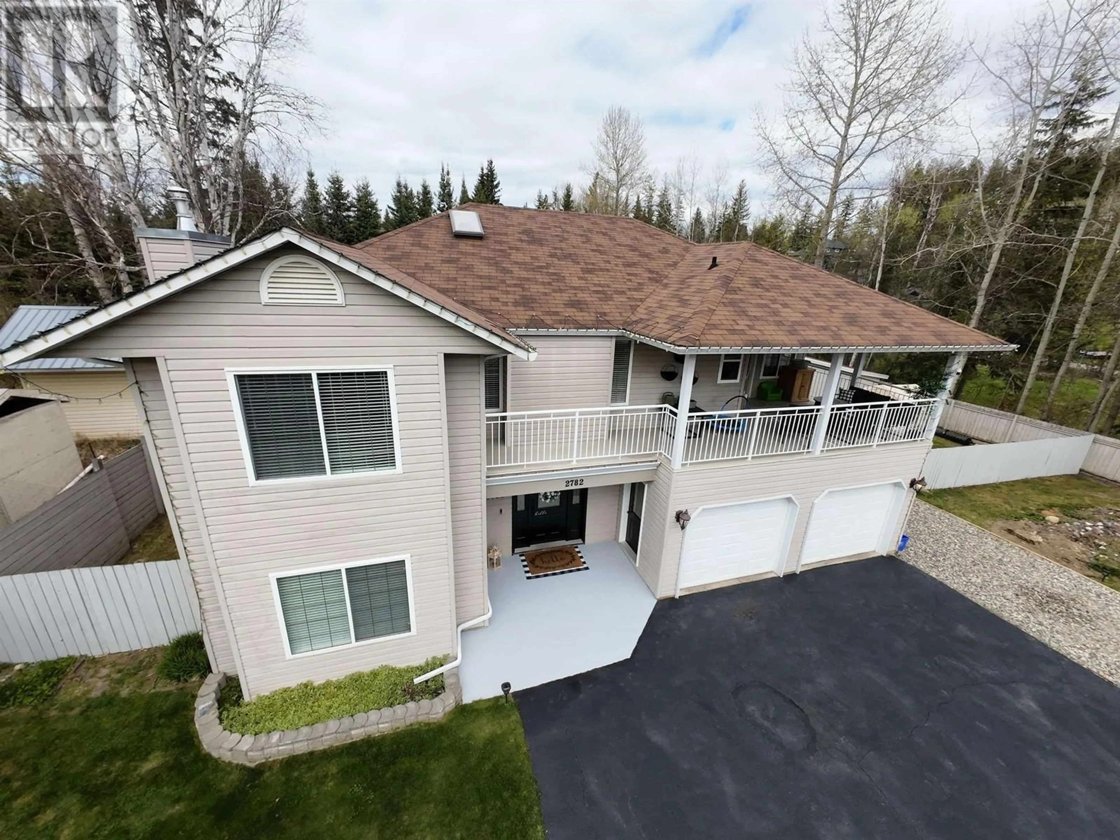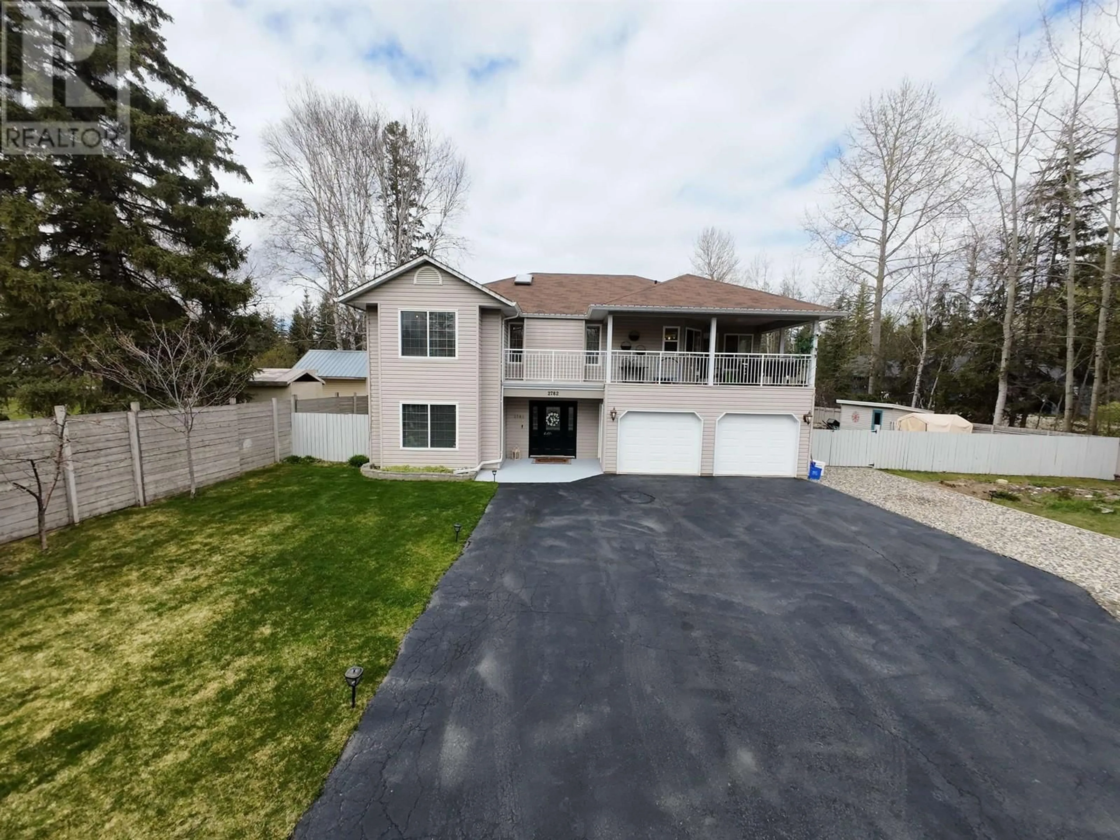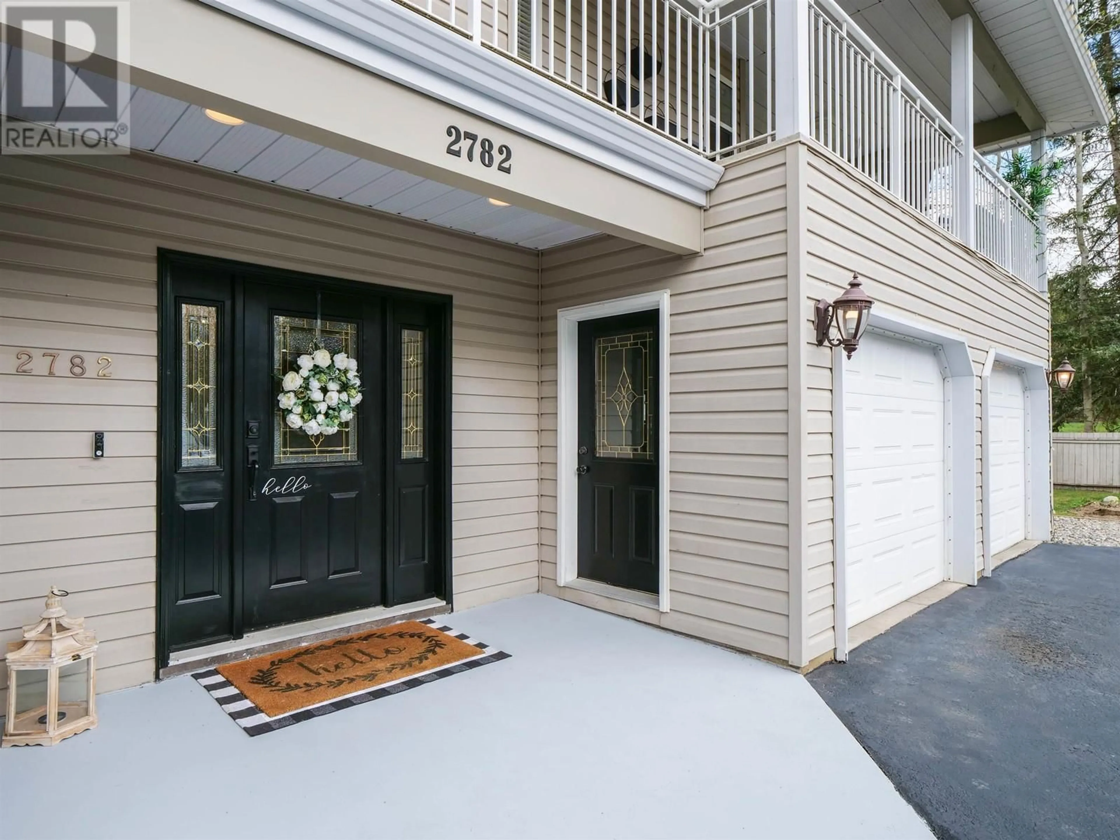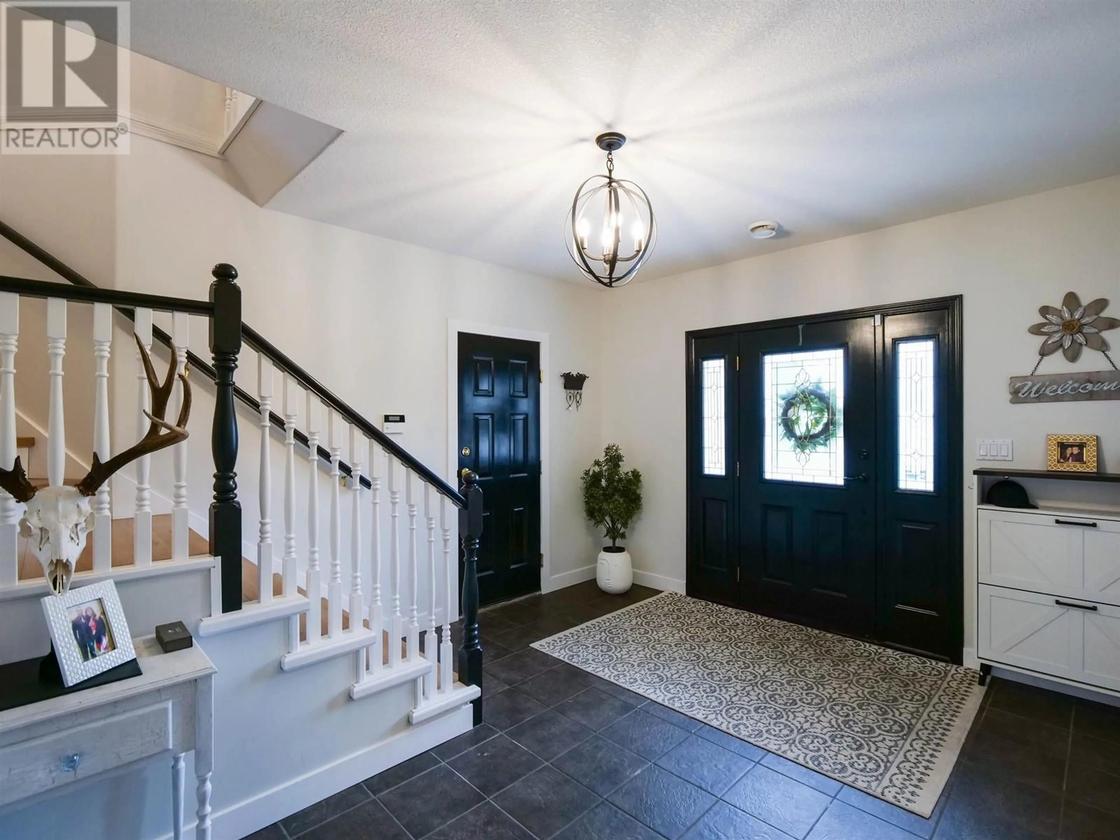2782 QUESNEL-HYDRAULIC ROAD, Quesnel, British Columbia V2J6N7
Contact us about this property
Highlights
Estimated ValueThis is the price Wahi expects this property to sell for.
The calculation is powered by our Instant Home Value Estimate, which uses current market and property price trends to estimate your home’s value with a 90% accuracy rate.Not available
Price/Sqft$219/sqft
Est. Mortgage$2,873/mo
Tax Amount ()$5,698/yr
Days On Market1 day
Description
The perfect family home in one of Quesnel’s most loved neighborhoods—close to schools, parks, and Dragon Lake! With 6 beds & 3 baths across 2 well-planned levels, there’s room for everyone. The main floor offers 3 bedrooms, a full bath, and a rec room for the kids or home gym. Upstairs, you’ll find 3 more bedrooms, including a spacious primary suite w/ ensuite, 2 dining areas & 2 living spaces—ideal for everyday life & entertaining. The kitchen is thoughtfully laid out with modern appliances & flows perfectly between the different dining & living areas. Outside, enjoy the 2 decks (front & back views) where you can relax, host, or watch the kids play in the generously sized fenced yard. The 2-car garage is a bonus. This is a home your family will love making memories at for years to come. (id:39198)
Property Details
Interior
Features
Main level Floor
Living room
16 x 20.1Dining room
12.2 x 11.6Kitchen
12.5 x 14Family room
13.2 x 16.7Property History
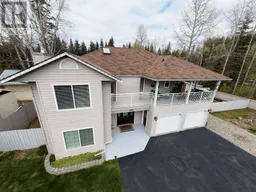 40
40
