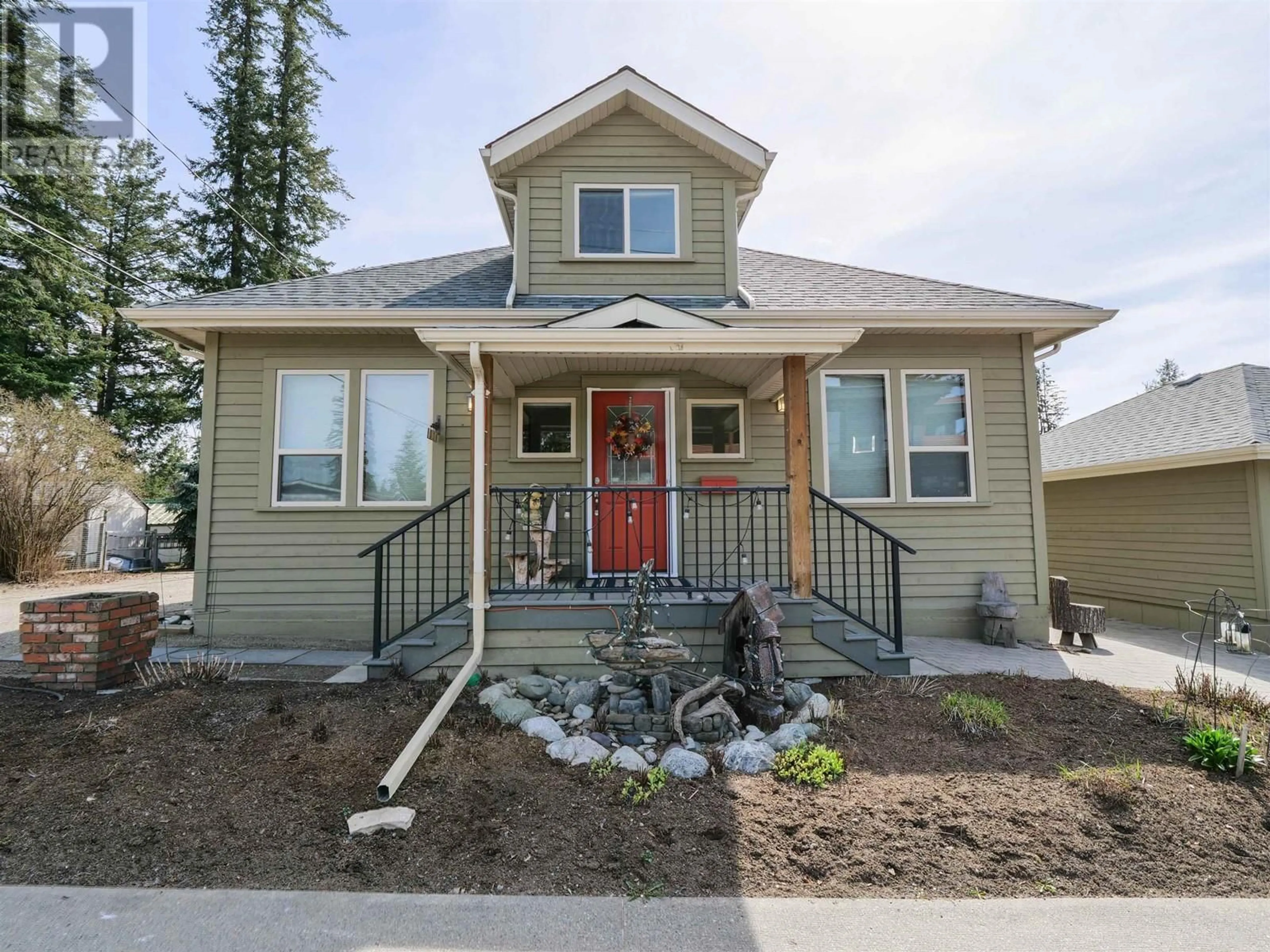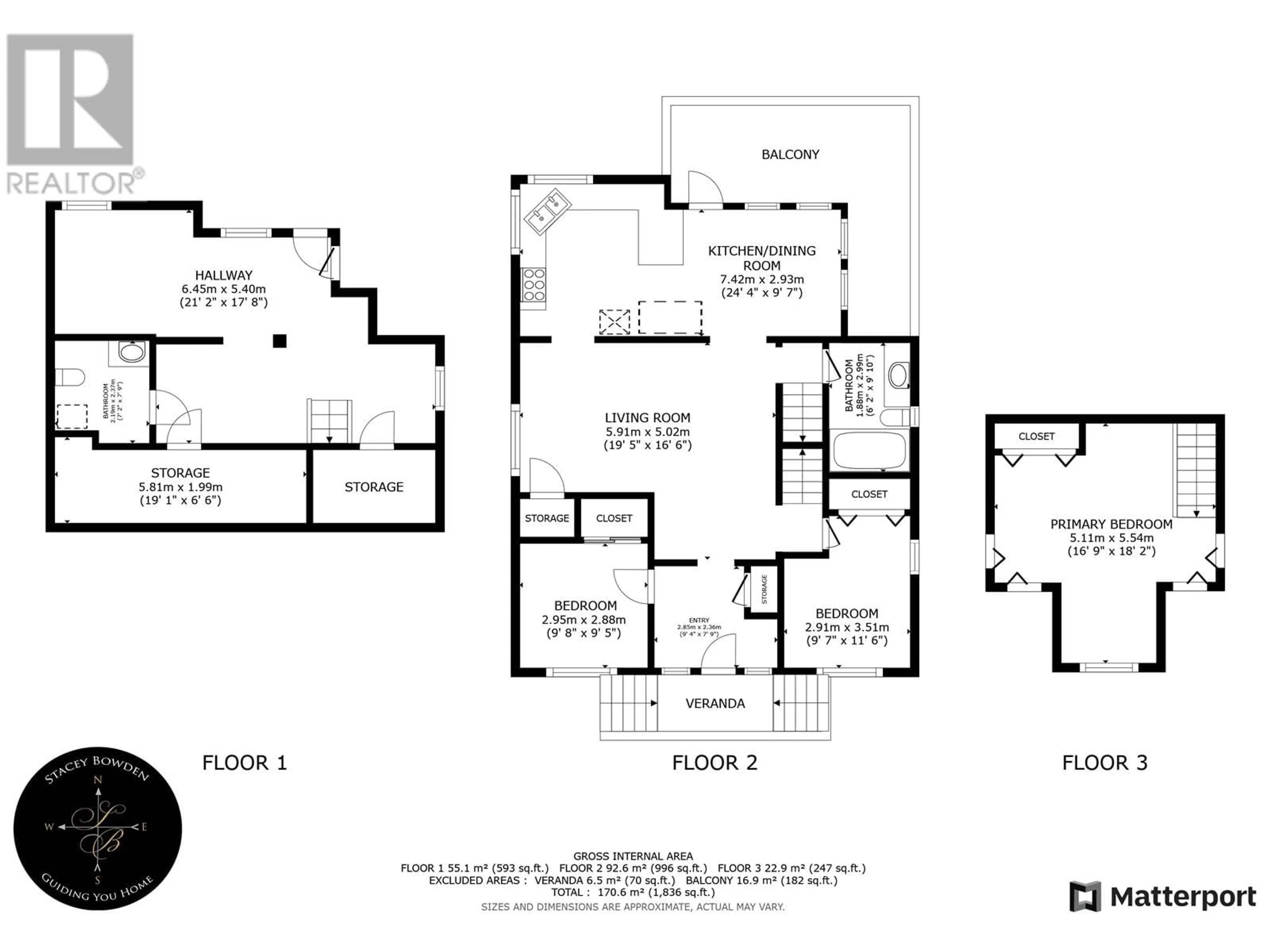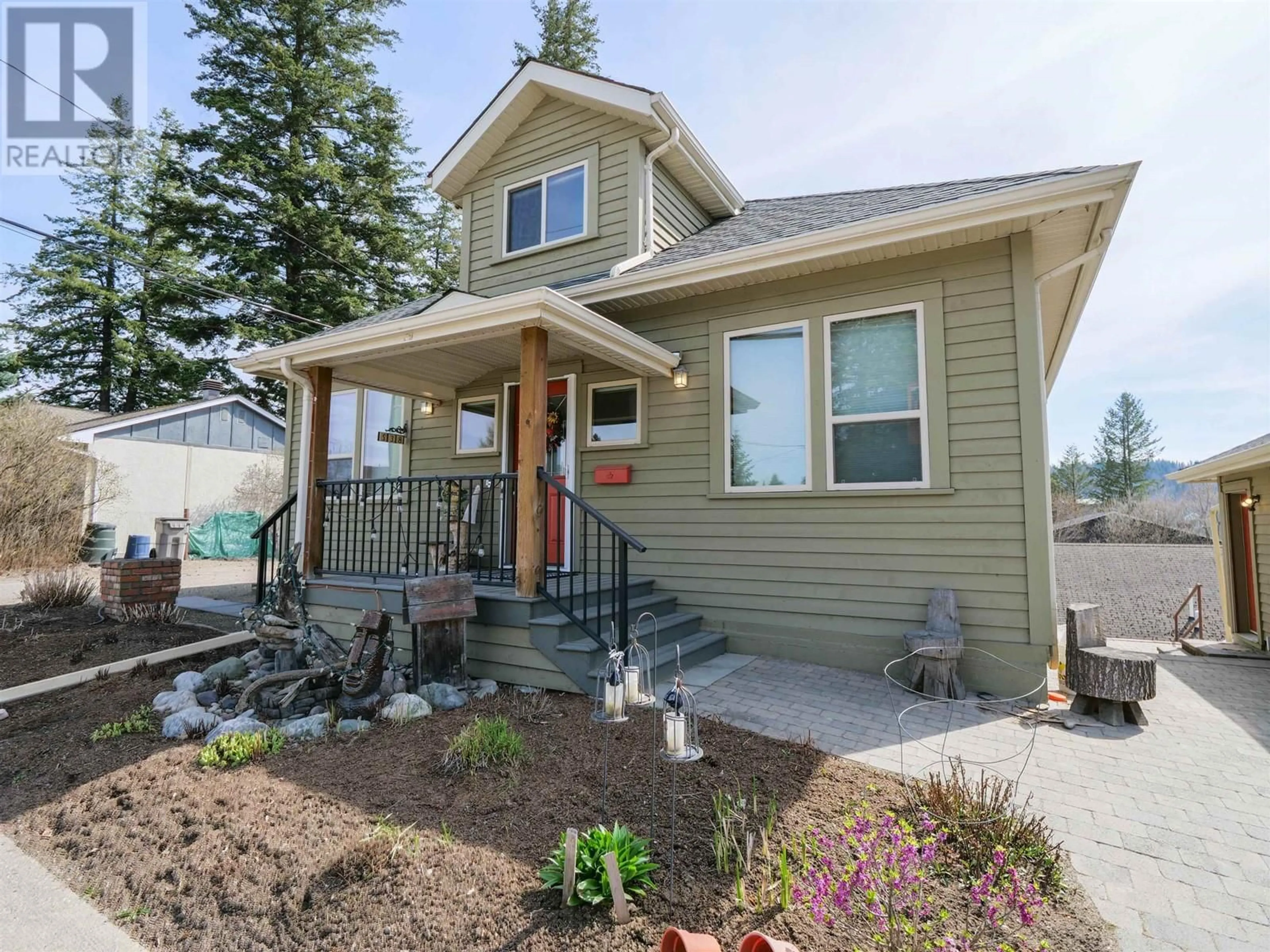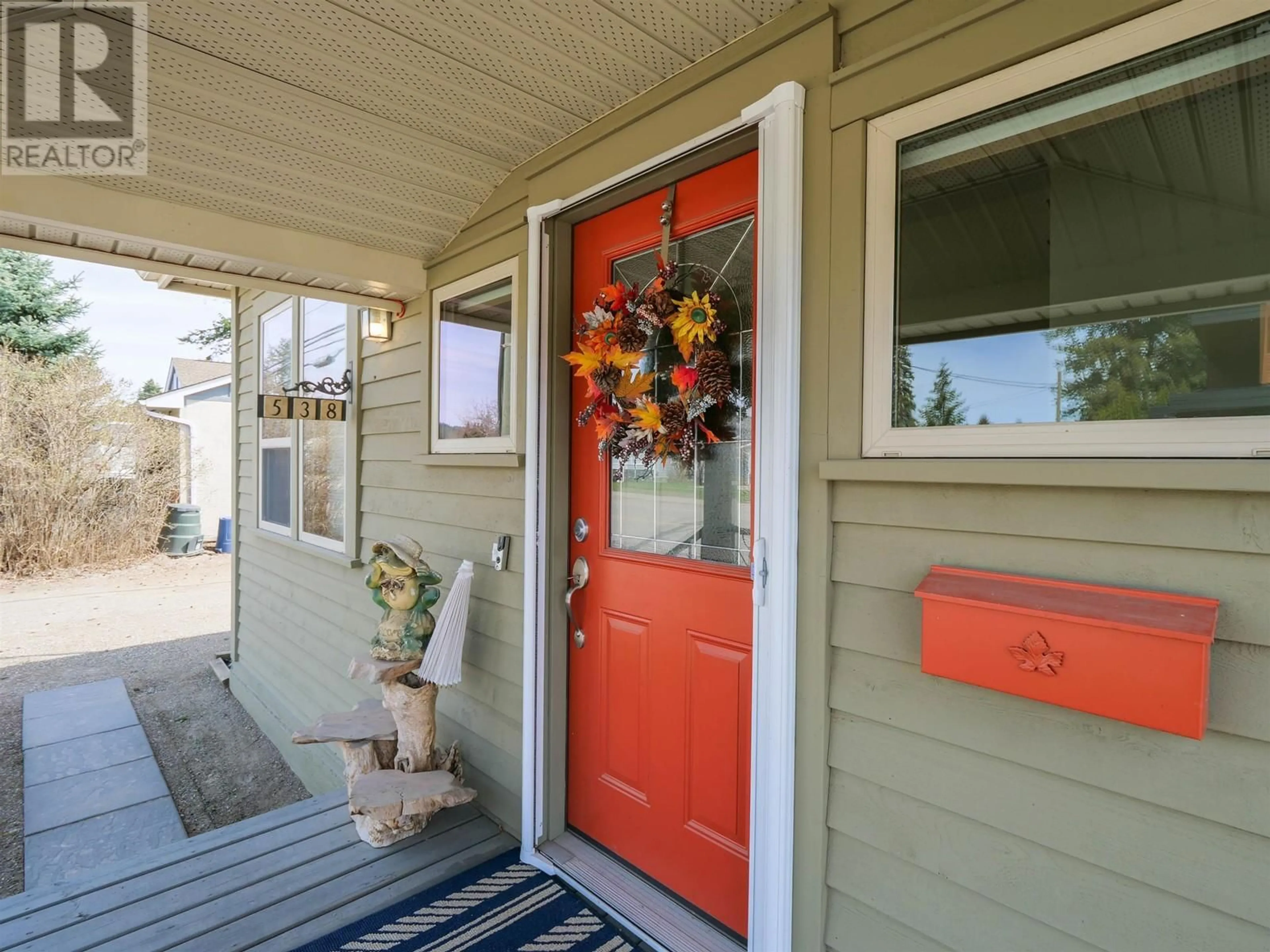538 ST LAURENT AVENUE, Quesnel, British Columbia V2J2E2
Contact us about this property
Highlights
Estimated ValueThis is the price Wahi expects this property to sell for.
The calculation is powered by our Instant Home Value Estimate, which uses current market and property price trends to estimate your home’s value with a 90% accuracy rate.Not available
Price/Sqft$312/sqft
Est. Mortgage$2,467/mo
Tax Amount ()$4,066/yr
Days On Market11 days
Description
Step into a perfect blend of heritage charm and modern luxury in this beautifully restored 3-bedroom, 1.5-bath home. Located in the heart of downtown Quesnel. This classic 1905 home has beautiful fir millwork on the windows and doors, 9' ceilings, and large windows that flood the space with natural light. The fully upgraded chef's kitchen features a premium Wolf gas range with 6 burners, granite countertops, and custom cabinetry—ideal for everyday living and entertaining. Additional highlights include a beautifully landscaped yard, garden space, and a heated detached garage with workspace and ample storage. The property also benefits from flexible zoning, allowing for a variety of residential or business uses. Don't miss this rare opportunity to own a piece of history. (id:39198)
Property Details
Interior
Features
Main level Floor
Bedroom 2
9.8 x 9.5Bedroom 3
9.7 x 11.6Kitchen
24.4 x 9.7Living room
19.5 x 16.6Property History
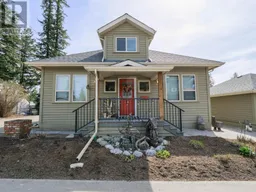 40
40
