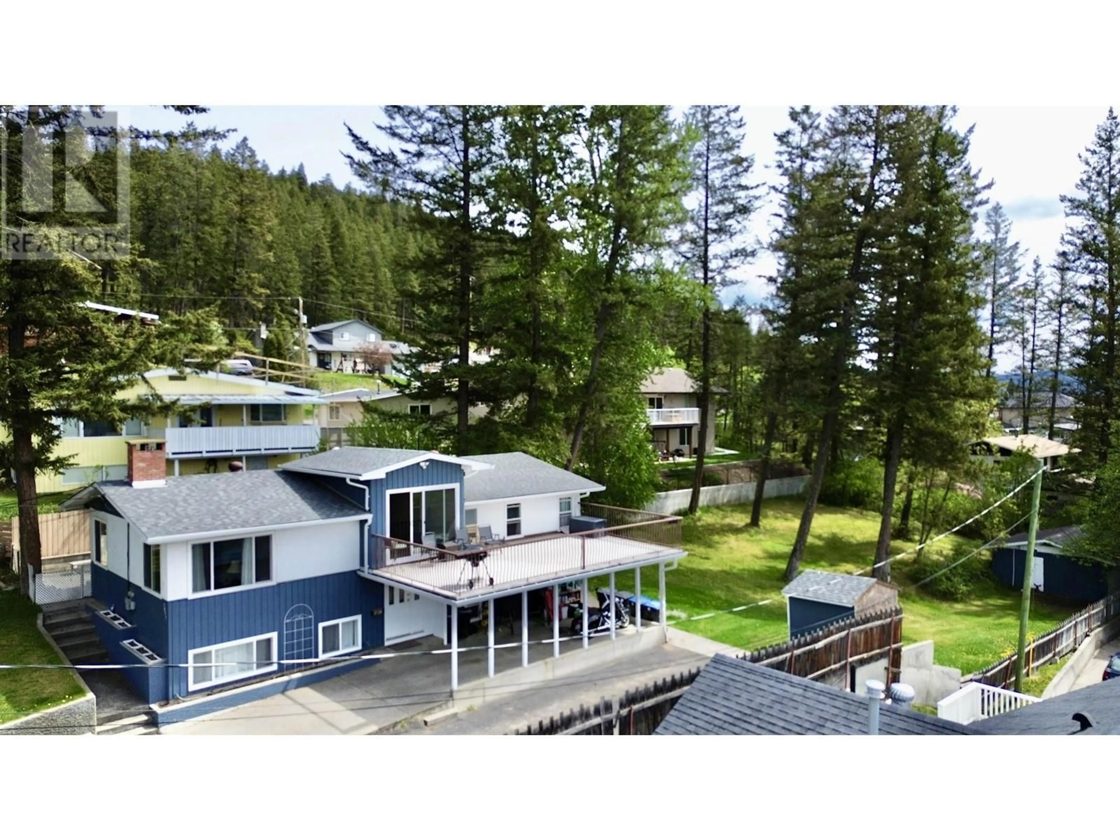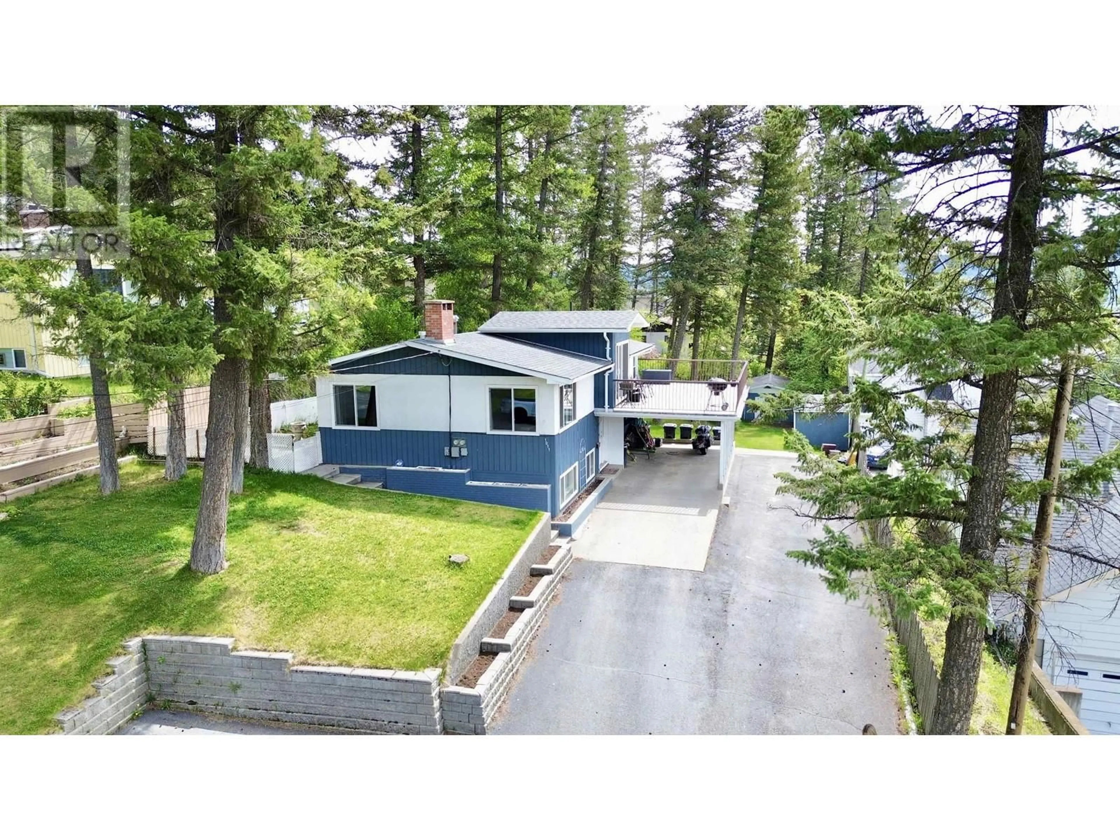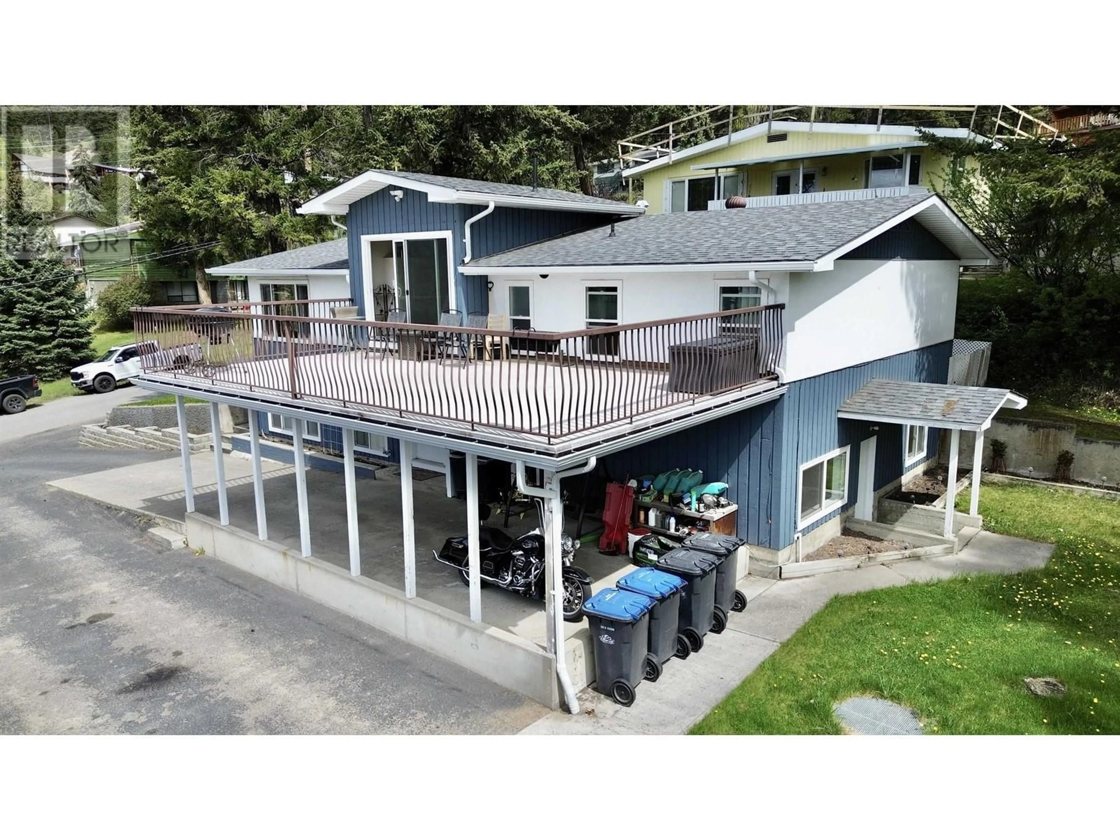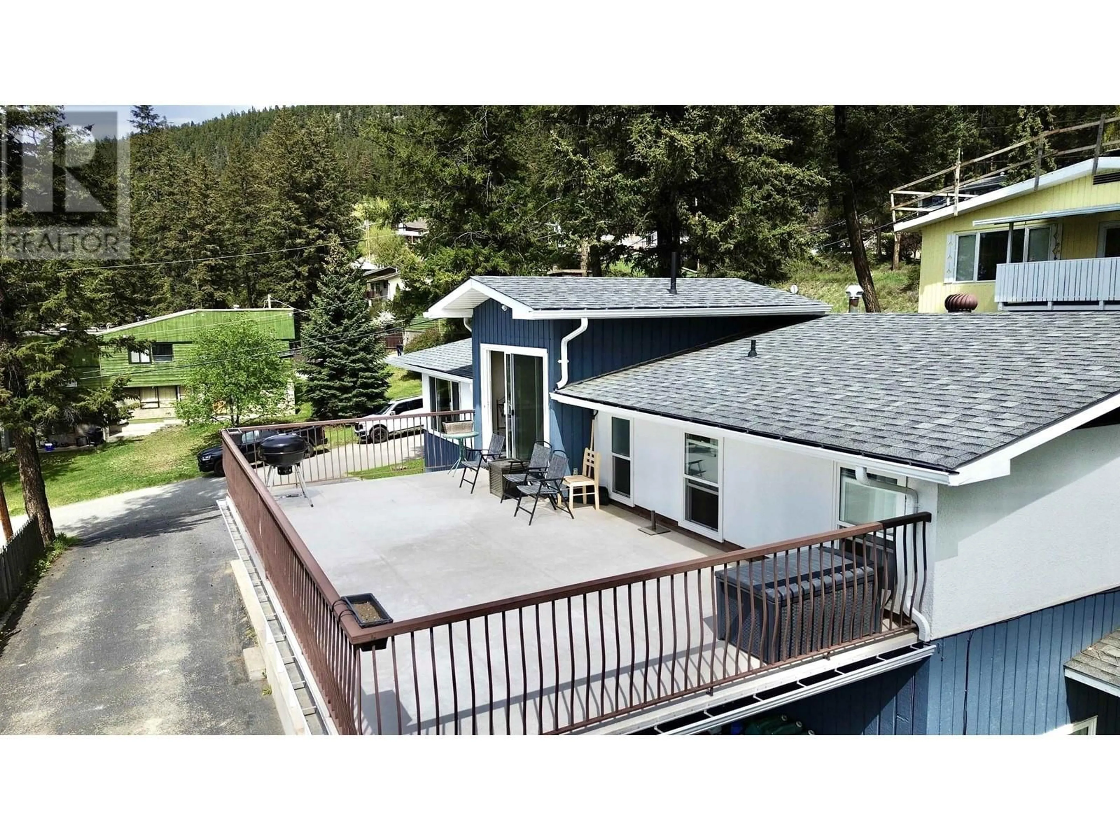1011 TOOP ROAD, Williams Lake, British Columbia V2G2Z6
Contact us about this property
Highlights
Estimated valueThis is the price Wahi expects this property to sell for.
The calculation is powered by our Instant Home Value Estimate, which uses current market and property price trends to estimate your home’s value with a 90% accuracy rate.Not available
Price/Sqft$251/sqft
Monthly cost
Open Calculator
Description
* PREC - Personal Real Estate Corporation. This home has been meticulously maintained. With 4 bedrooms and 1.5 baths in the main home, there is plenty of room to raise your family. The 1 bedroom 1 bathroom basement suite is a perfect income stream. This beautiful home has tons of updates. Enjoy breathtaking sunsets overlooking the city . A detached shop is placed at the back of the spacious lot. The park like backyard is a perfect space for kids to run and play. (id:39198)
Property Details
Interior
Features
Main level Floor
Kitchen
13.4 x 8.1Dining room
12.4 x 12.1Living room
13.5 x 17.1Primary Bedroom
11.1 x 11.1Property History
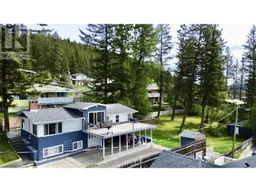 38
38
