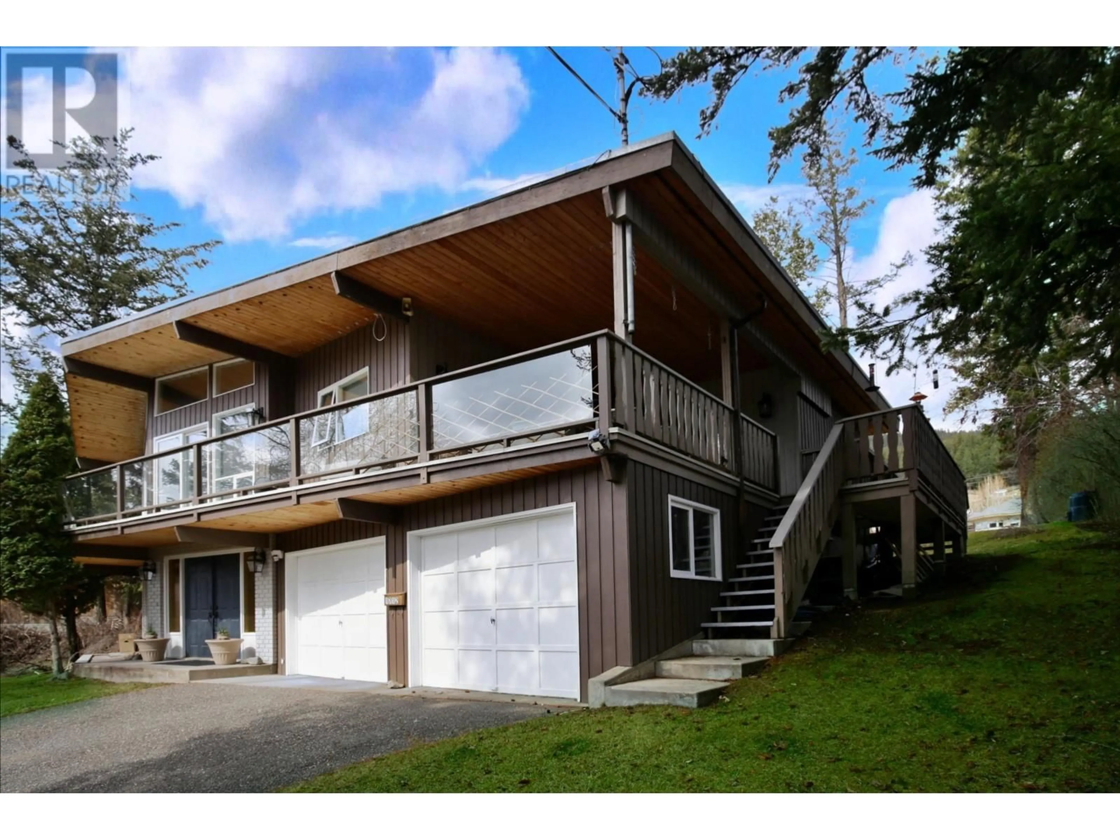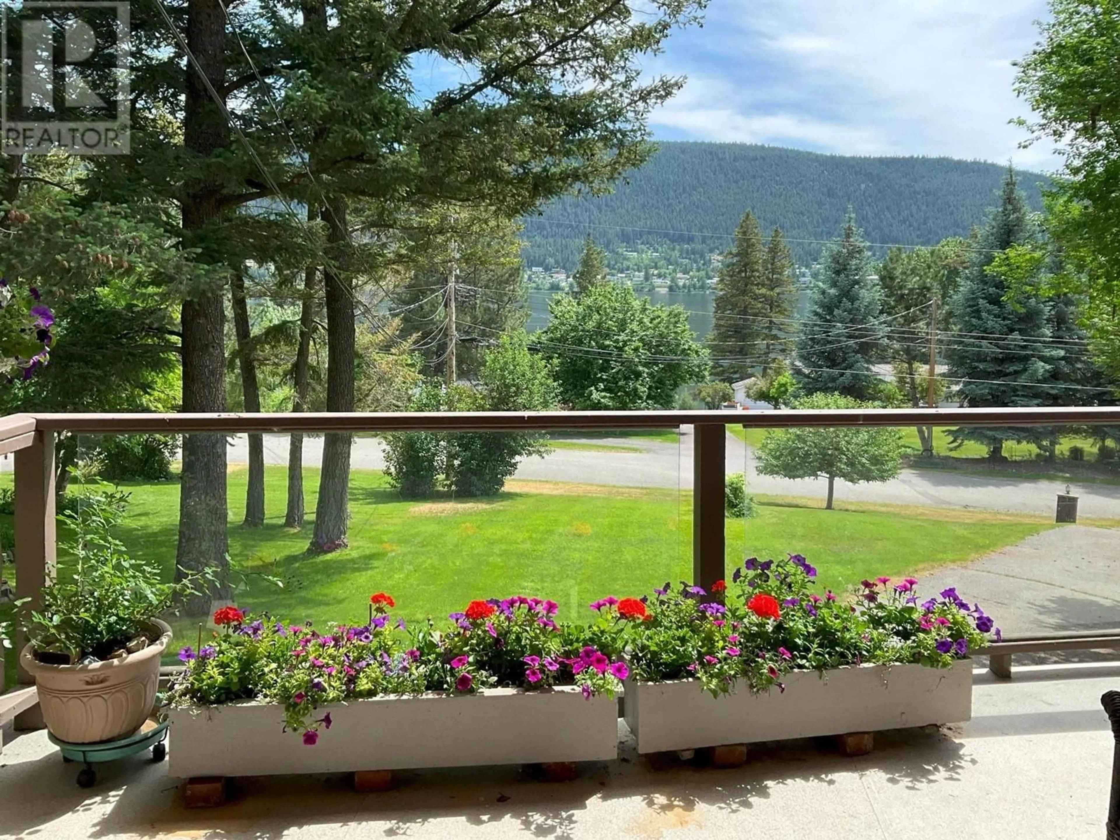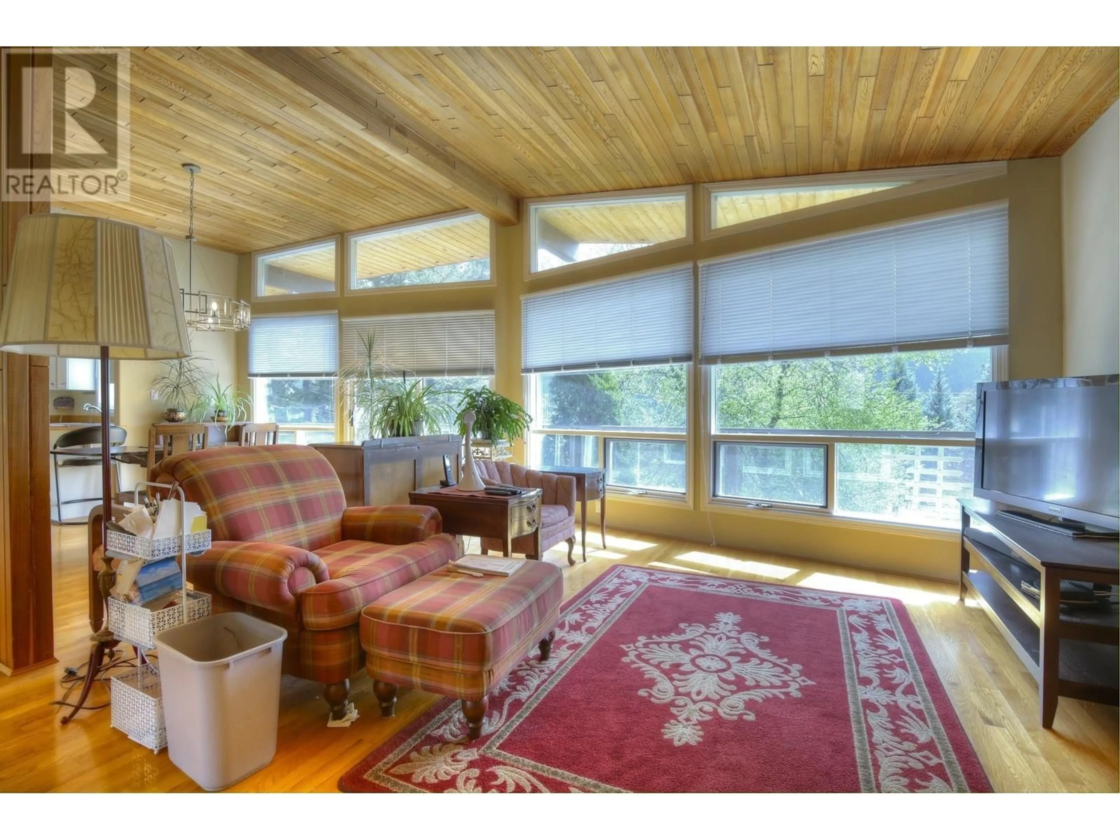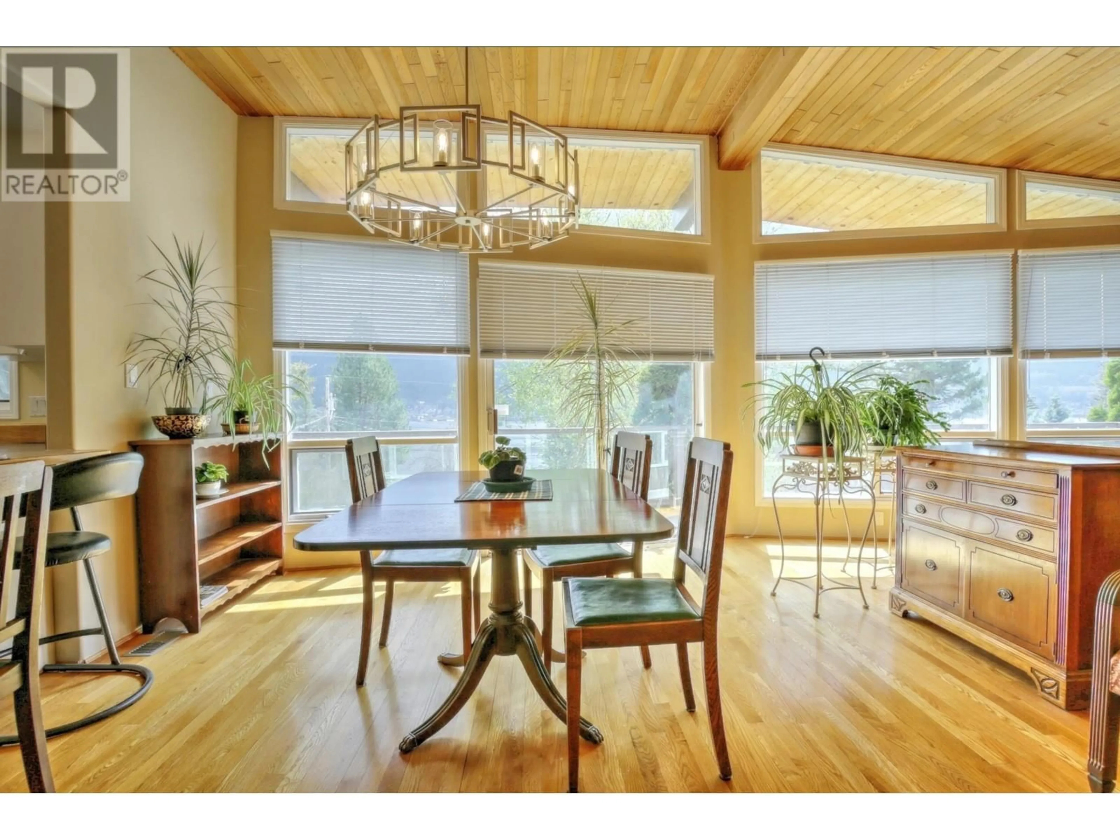1712 SIGNAL POINT ROAD, Williams Lake, British Columbia V2G2W7
Contact us about this property
Highlights
Estimated ValueThis is the price Wahi expects this property to sell for.
The calculation is powered by our Instant Home Value Estimate, which uses current market and property price trends to estimate your home’s value with a 90% accuracy rate.Not available
Price/Sqft$258/sqft
Est. Mortgage$2,791/mo
Tax Amount ()$5,512/yr
Days On Market21 days
Description
Amazing family home with basement suite in the desirable Signal Point subdivision! This sunny property comes with apple trees and landscaped yards on generous 0.515 ac, offering fabulous lake and mountain views. The lovely home features hardwood floors, wood vaulted ceiling, oversized South-facing windows and open concept living-dining-kitchen area. 3 bedrooms and 2 baths on the main floor are spacious and well laid out. Basement is mortgage-helper studio suite with large living room, kitchen, 3rd full bath, separate entrance, shared laundry & tons of storage. Heated by natural gas furnace, 2 gas fireplaces & electric baseboards. Enjoy the fully-fenced, level backyard with lane access and private location near the end of a cul-de-sac. Other bonuses include underground water-sprinklers, heat-pump/air-con, reverse osmosis and security system. This thoughtfully-appointed property is excellent for large/extended family or comfortable living with rental income. Don’t miss this chance! (id:39198)
Property Details
Interior
Features
Main level Floor
Living room
13.1 x 15.2Dining room
11.1 x 15.2Kitchen
11 x 16.1Primary Bedroom
12.1 x 14.1Property History
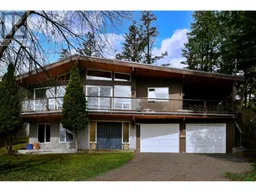 40
40

