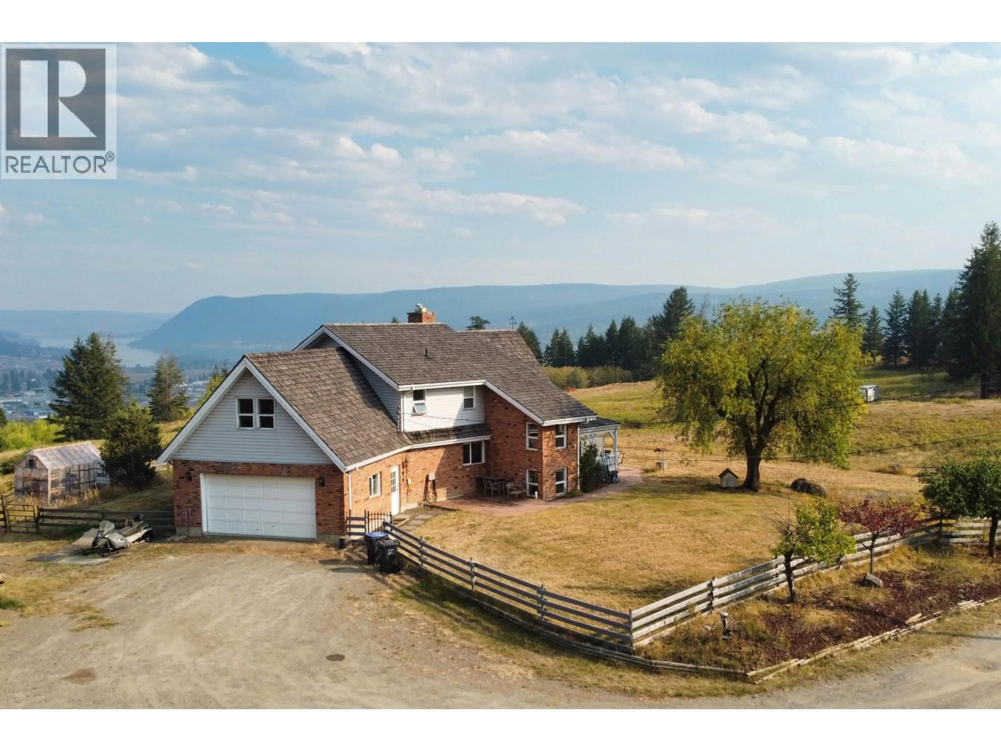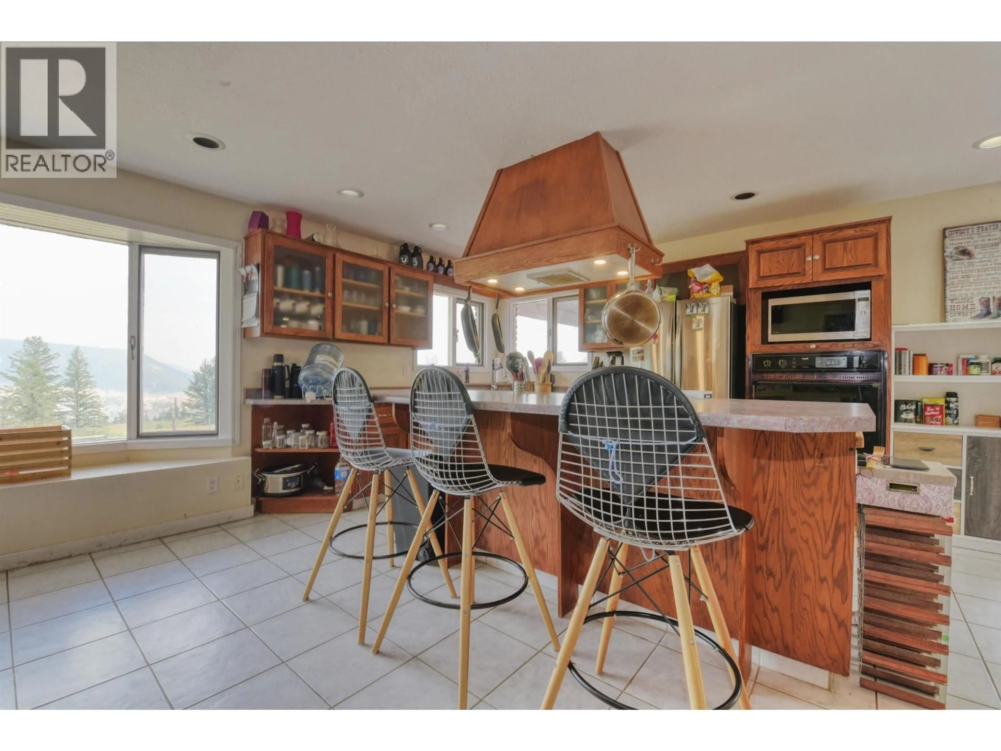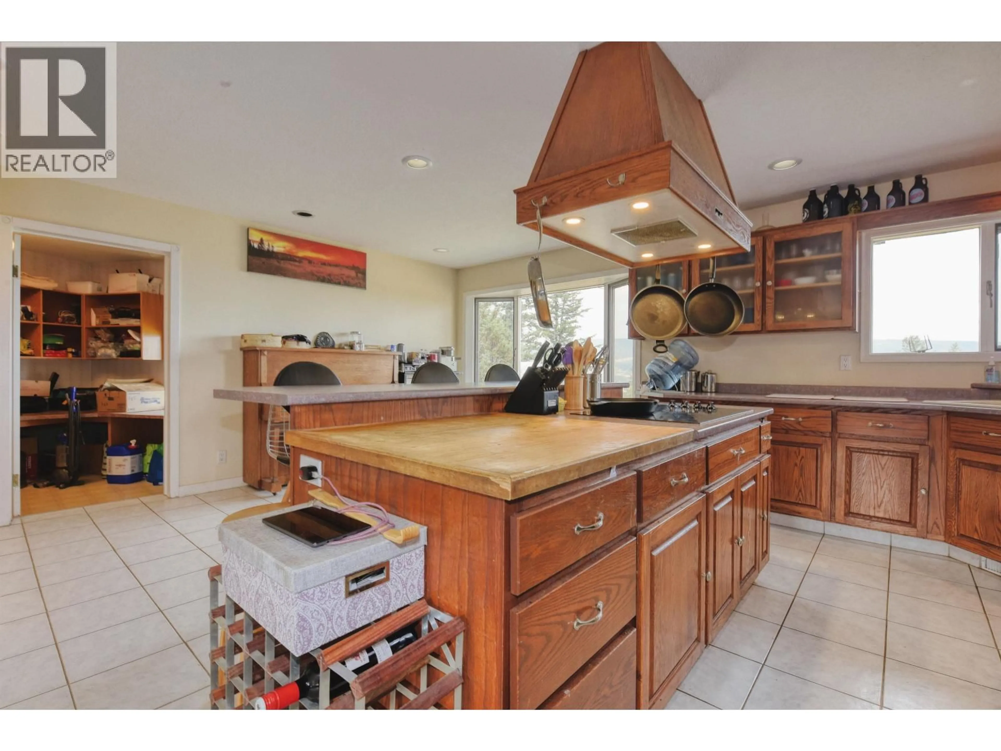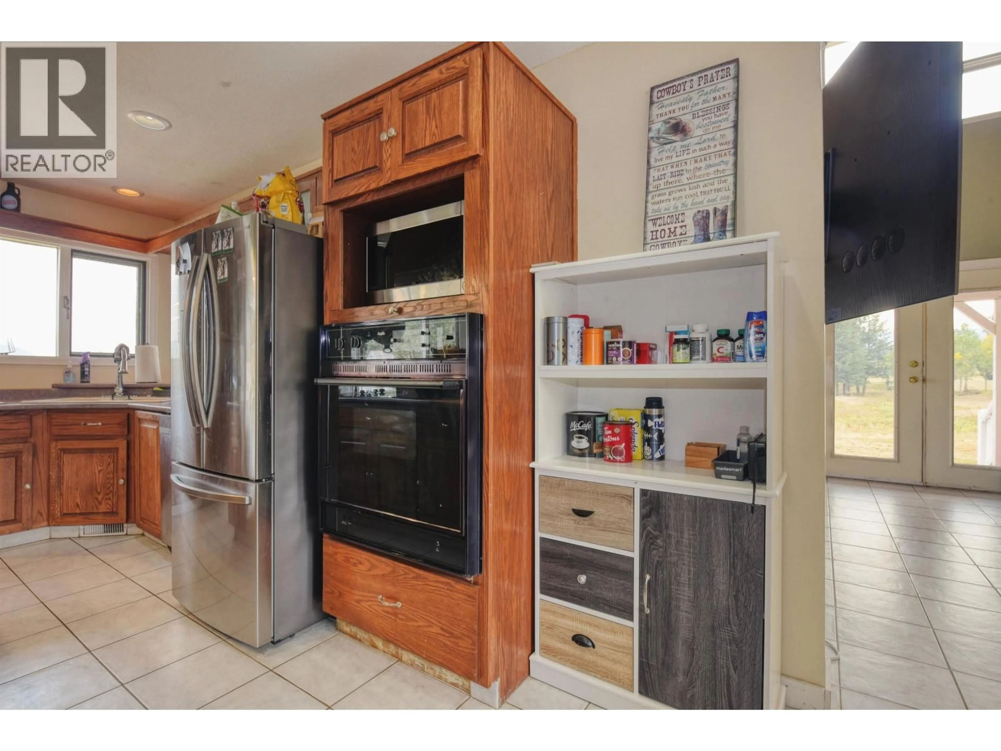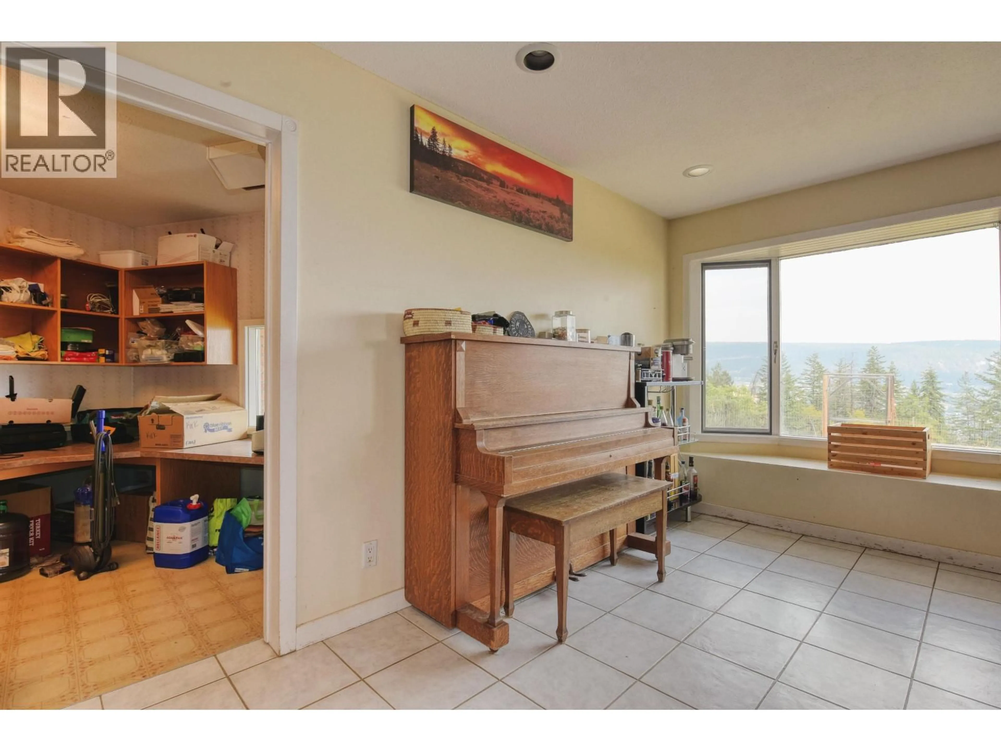400 WOODLAND DRIVE, Williams Lake, British Columbia V2G4P9
Contact us about this property
Highlights
Estimated valueThis is the price Wahi expects this property to sell for.
The calculation is powered by our Instant Home Value Estimate, which uses current market and property price trends to estimate your home’s value with a 90% accuracy rate.Not available
Price/Sqft$183/sqft
Monthly cost
Open Calculator
Description
2.1 Acres with views on desirable Woodland Drive! Country-style living just 5 minutes from town, this home offers privacy & unbeatable access to outdoor activity with trail access from your backyard. Embrace a unique home with three finished levels including a loft like primary bedroom & 2.5 baths. It features a bright, open-concept layout with vaulted ceilings with panoramic views of the lake & city. Flooded with natural light, the main living spaces feel open & airy, while the kitchen offers plenty of storage. A dedicated office space just off the kitchen could easily double as a walk-in pantry, craft room, or small guest nook. This home has tremendous bones but will require some updates & love to truly shine. Check it out! (id:39198)
Property Details
Interior
Features
Main level Floor
Dining nook
14 x 7Kitchen
14 x 11Dining room
13 x 9Living room
16.5 x 11Property History
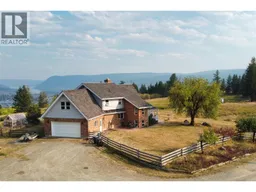 29
29
