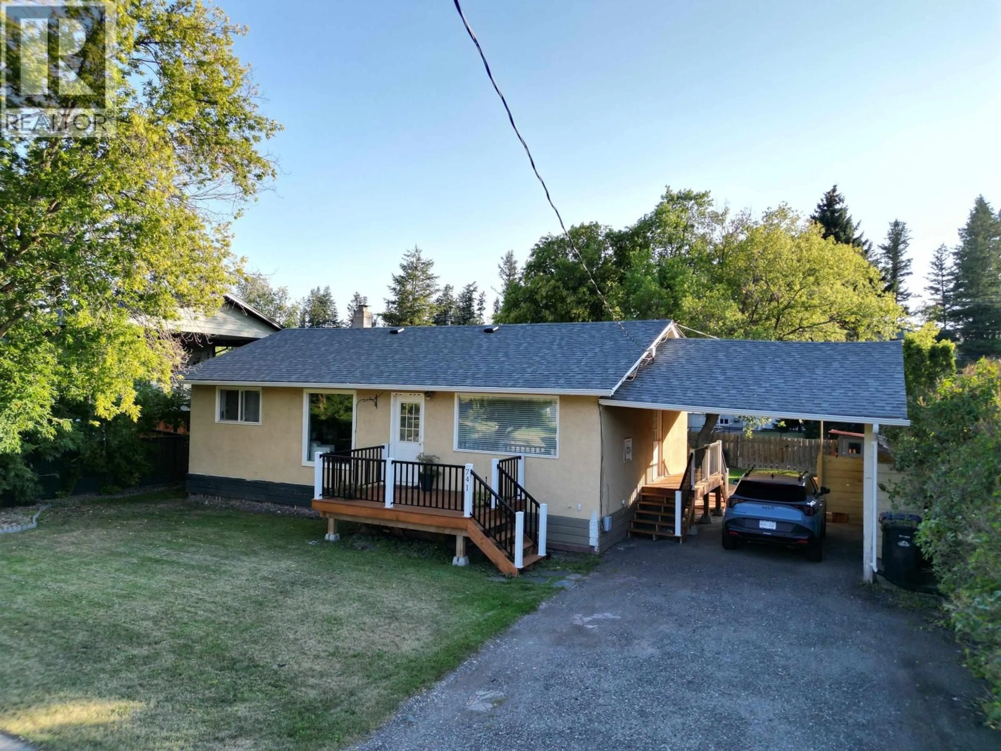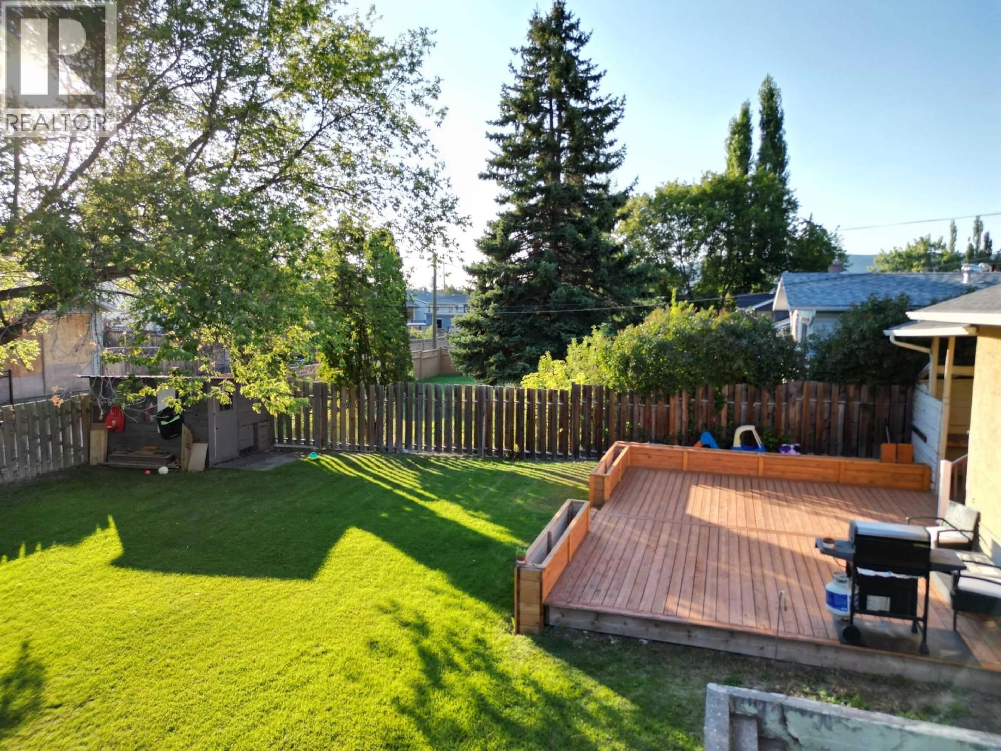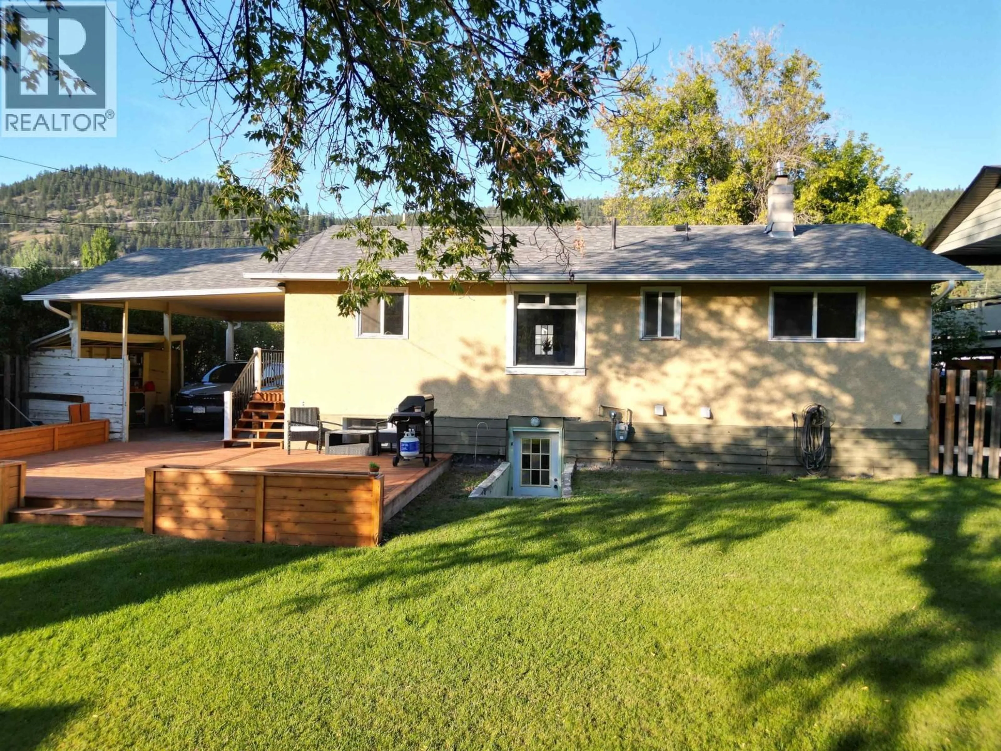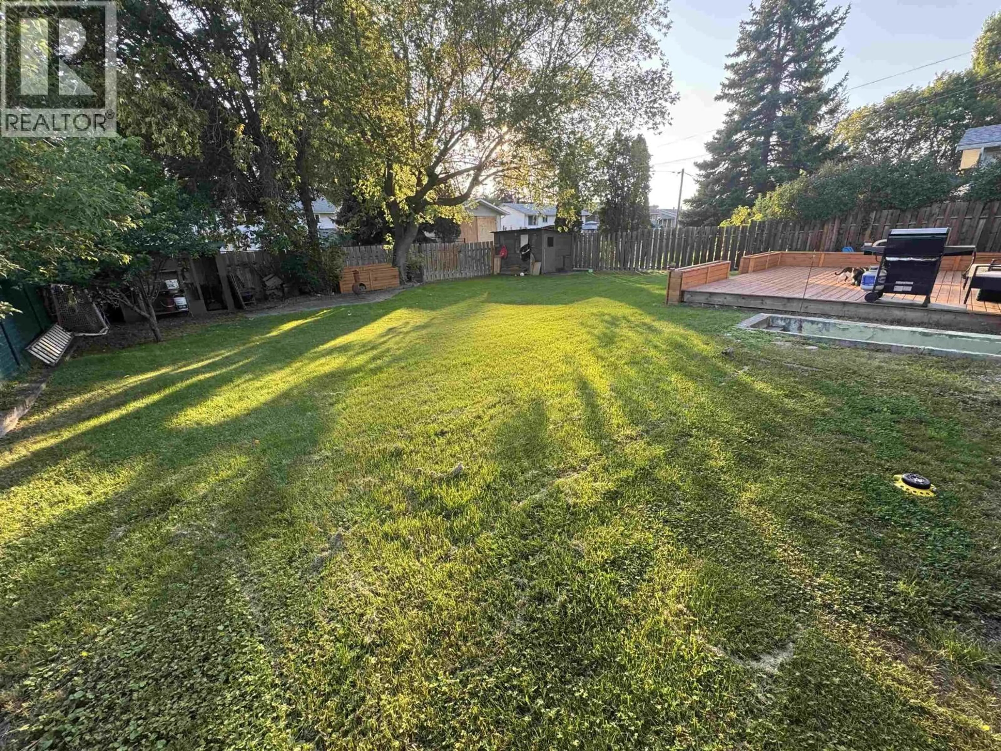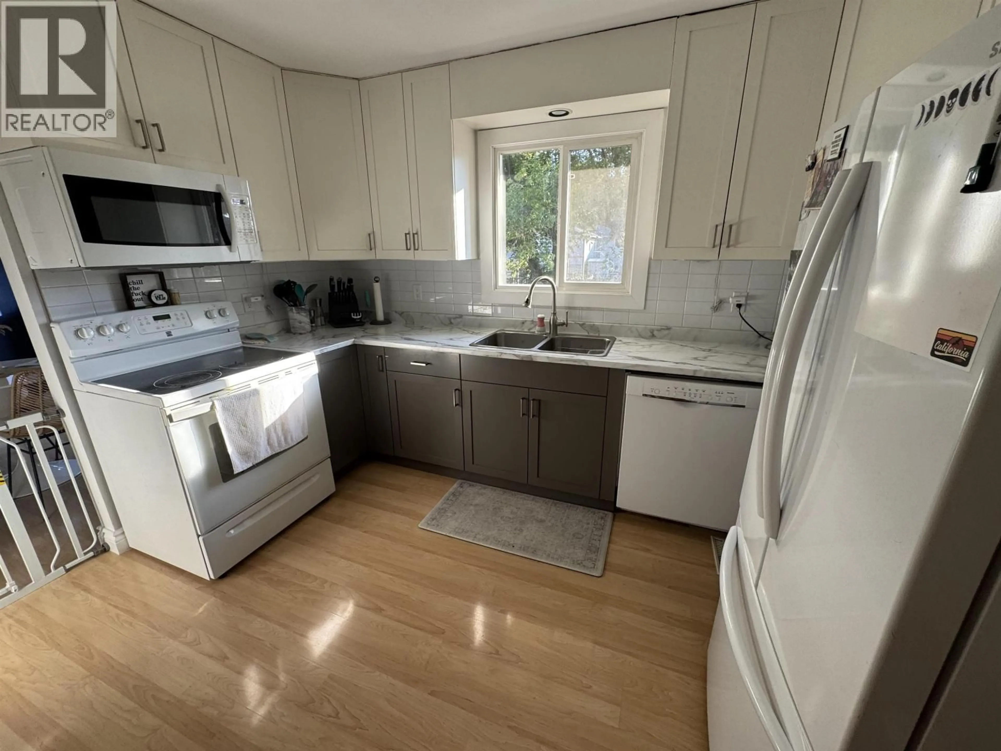741 NINTH AVENUE, Williams Lake, British Columbia V2G2K7
Contact us about this property
Highlights
Estimated valueThis is the price Wahi expects this property to sell for.
The calculation is powered by our Instant Home Value Estimate, which uses current market and property price trends to estimate your home’s value with a 90% accuracy rate.Not available
Price/Sqft-
Monthly cost
Open Calculator
Description
* PREC - Personal Real Estate Corporation. Beautifully updated 4 bedroom, 2 bathroom rancher bungalow with full basement. This well-maintained home offers a bright and functional main floor layout with spacious living areas. The basement features a separate entrance, providing excellent potential for a future suite or additional family living space. Step outside to a large deck overlooking the level backyard, ideal for outdoor living and entertaining. A single-car carport provides covered parking, and the property has seen many quality updates inside and out, ensuring peace of mind for years to come. Conveniently located close to schools, parks, and amenities, this move-in ready home offers space, flexibility, and a great lifestyle in a desirable neighbourhood. (id:39198)
Property Details
Interior
Features
Main level Floor
Bedroom 2
8.1 x 12Bedroom 3
12 x 10Kitchen
9 x 11Dining room
9.1 x 8Property History
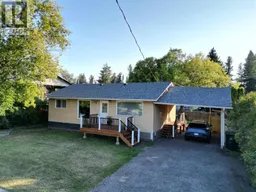 33
33
