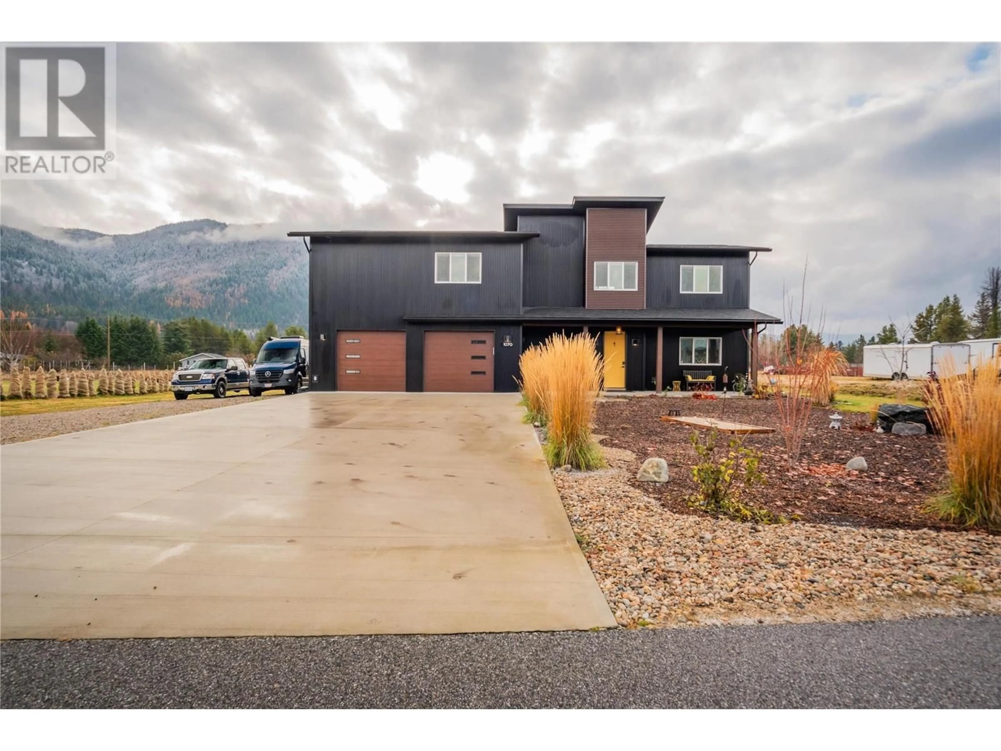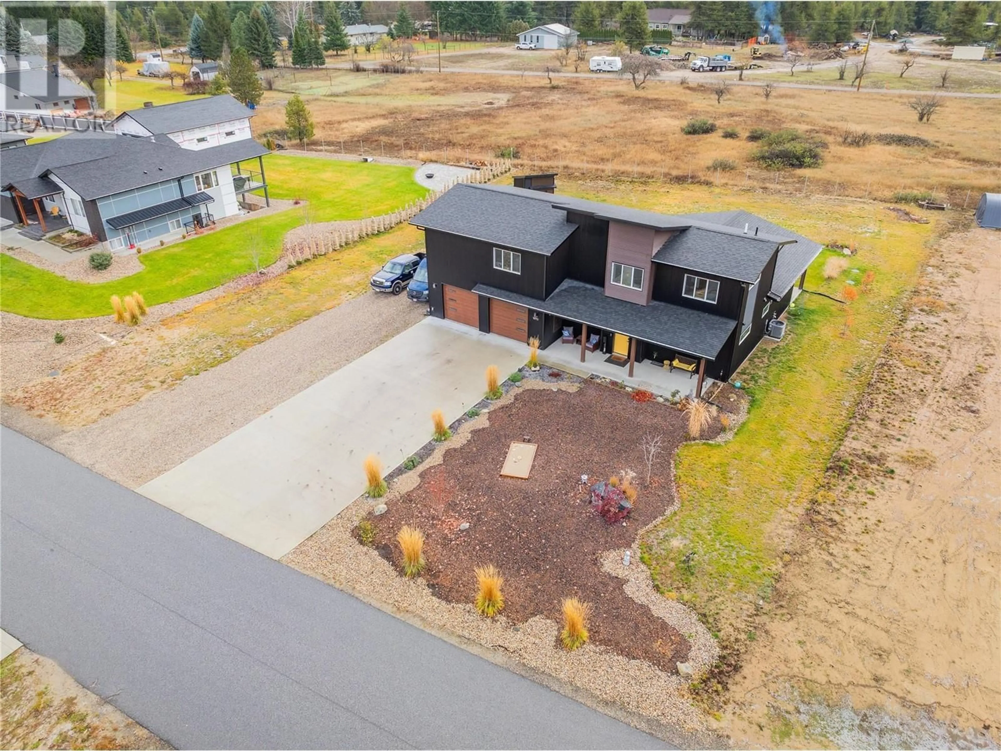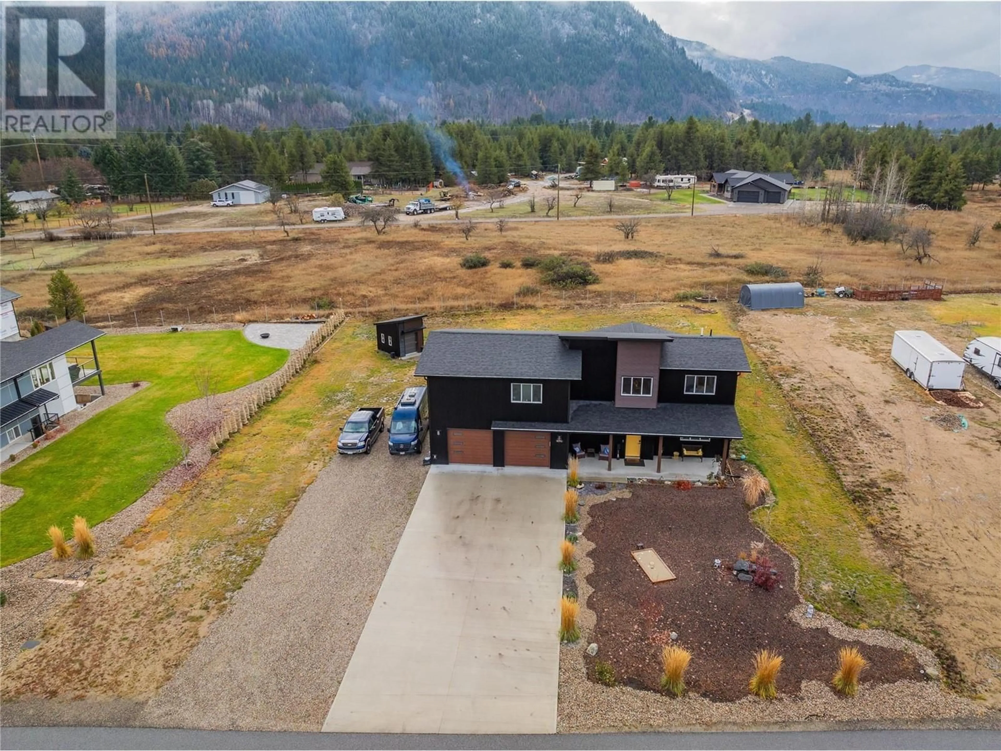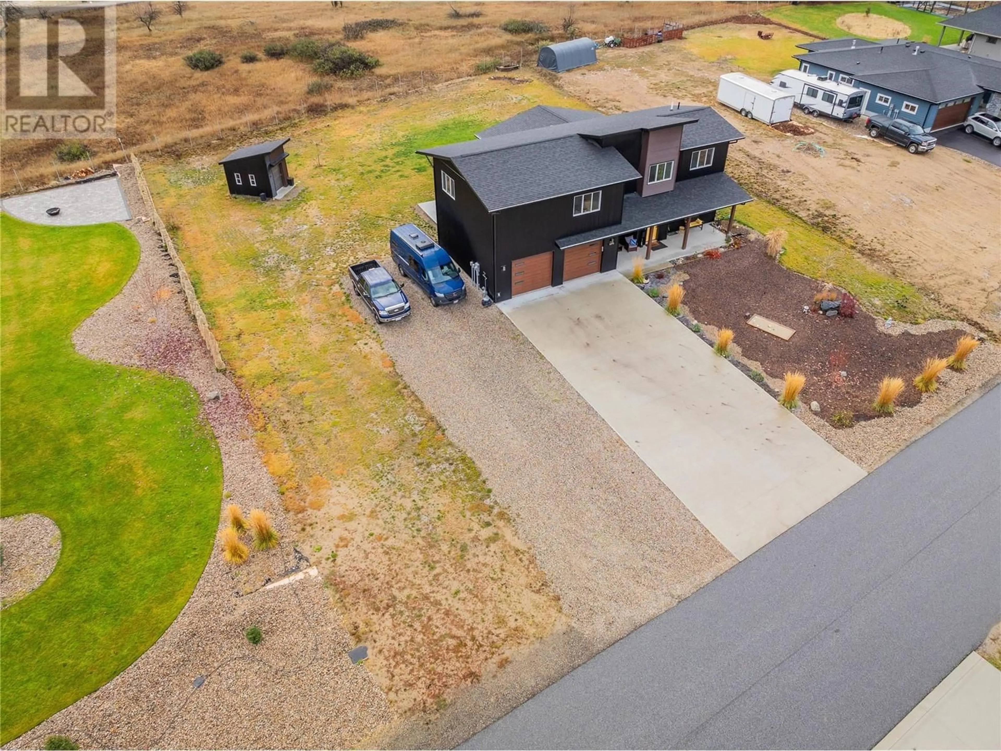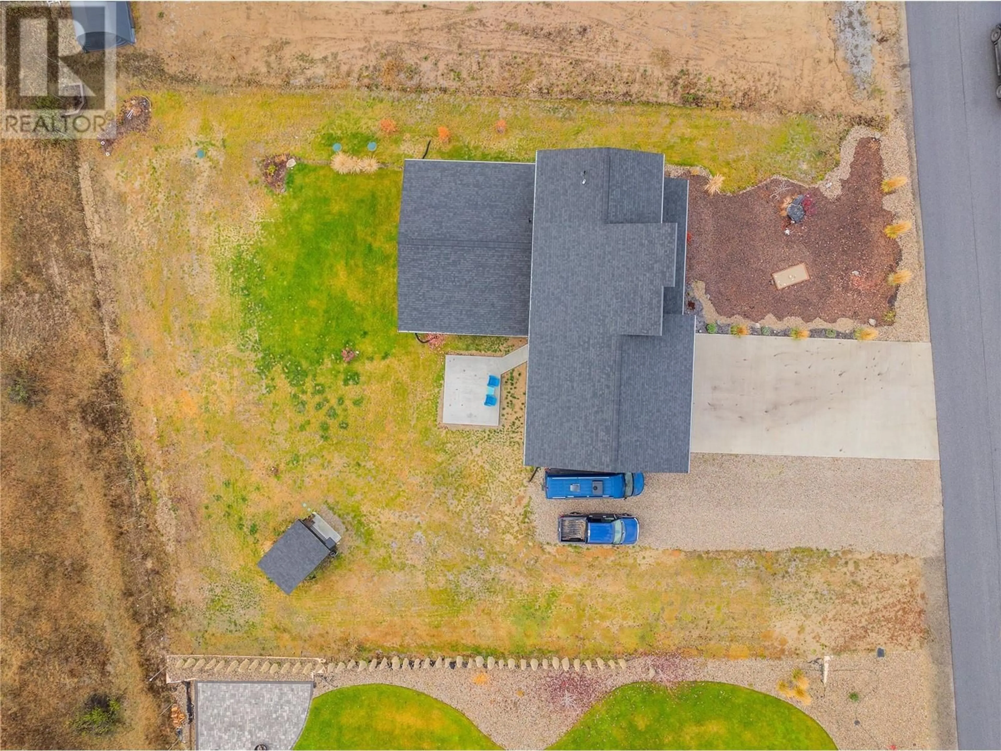1070 ELKVIEW ROAD, Castlegar, British Columbia V1N4L5
Contact us about this property
Highlights
Estimated ValueThis is the price Wahi expects this property to sell for.
The calculation is powered by our Instant Home Value Estimate, which uses current market and property price trends to estimate your home’s value with a 90% accuracy rate.Not available
Price/Sqft$337/sqft
Est. Mortgage$3,865/mo
Tax Amount ()$4,344/yr
Days On Market15 hours
Description
Welcome to this exquisite near-new custom modern construction that embodies luxury and sustainability. This passive solar home is designed with efficiency and comfort in mind, featuring a Firesmart construction to ensure safety and resilience. Step inside to discover an open modern design, highlighted by luxurious vinyl flooring throughout and soaring 9-foot ceilings that create an airy ambiance. With three spacious bedrooms, including a well-appointed main floor master suite complete with a walk-in closet and full ensuite, this home offers both convenience and privacy. The heart of the home is the beautiful kitchen, which boasts a generous pantry and modern finishes, perfect for culinary enthusiasts. A convenient 2-piece powder room is located nearby, alongside the main floor laundry for added practicality. Enjoy ample storage options throughout, including a large bright bonus room ideal for a home office, playroom, or entertainment space, a family/TV room with a built in murphy bed. The oversized garage provides plenty of room for vehicles and toys, featuring RV parking and a 30 amp power supply for your convenience. This property combines modern living with thoughtful design, making it a perfect sanctuary for you and your family. Don’t miss out on the opportunity to make this stunning home your own! (id:39198)
Property Details
Interior
Features
Second level Floor
Bedroom
17'3'' x 8'11''Den
8'8'' x 12'4''Other
17'3'' x 26'6''Full bathroom
Exterior
Parking
Garage spaces -
Garage type -
Total parking spaces 6
Property History
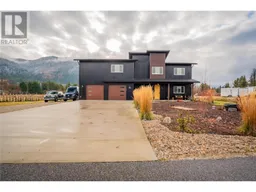 83
83
