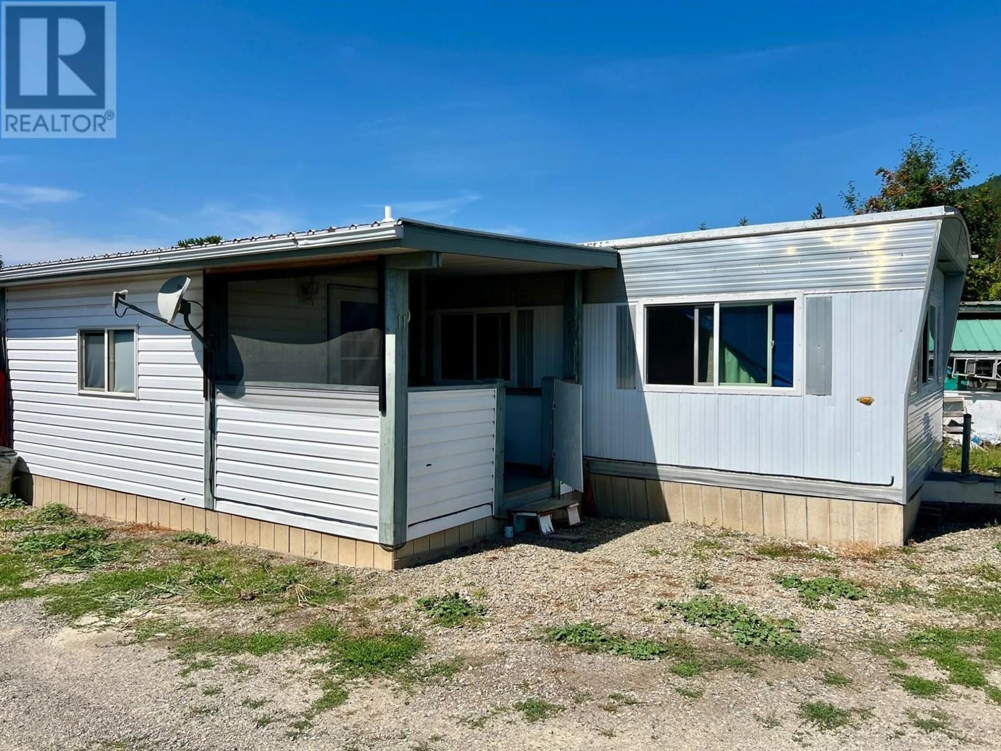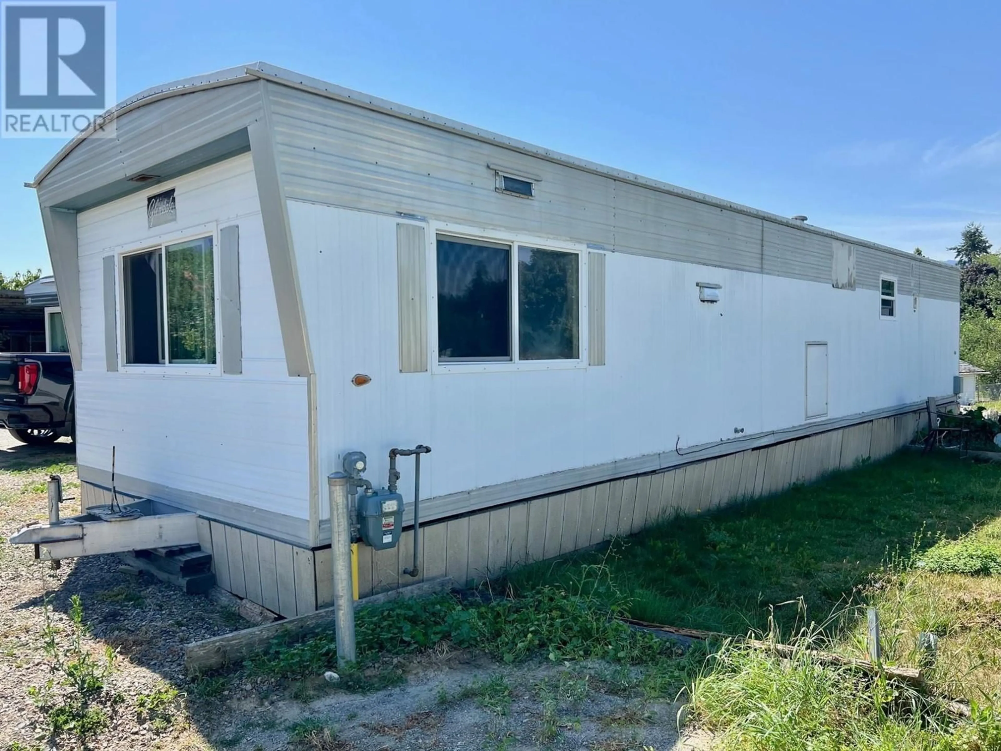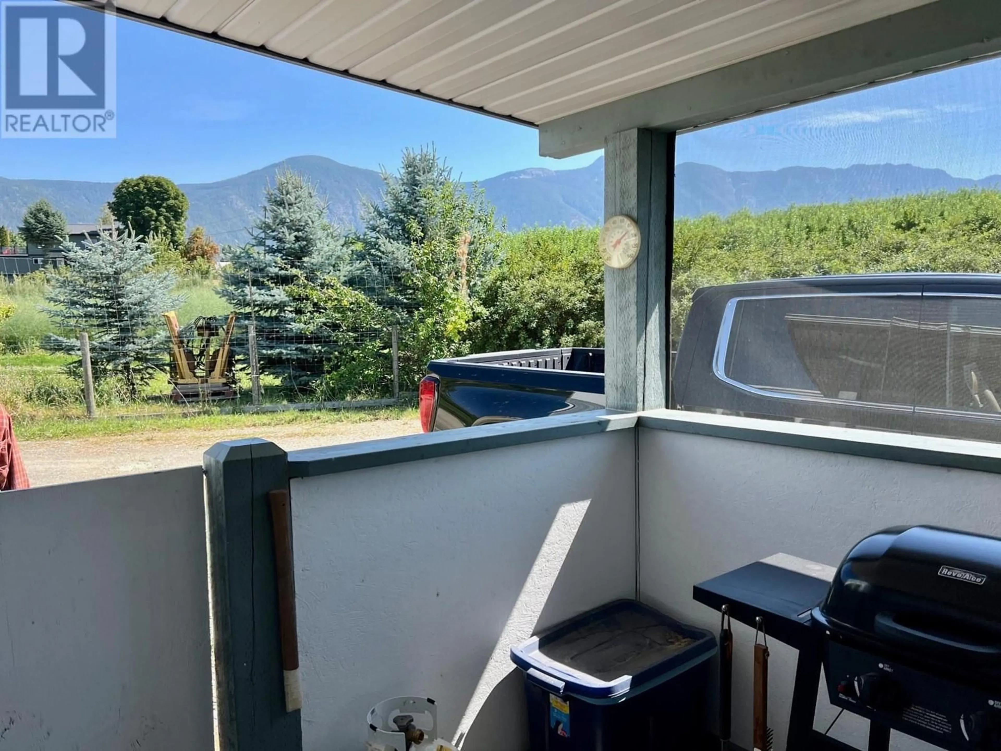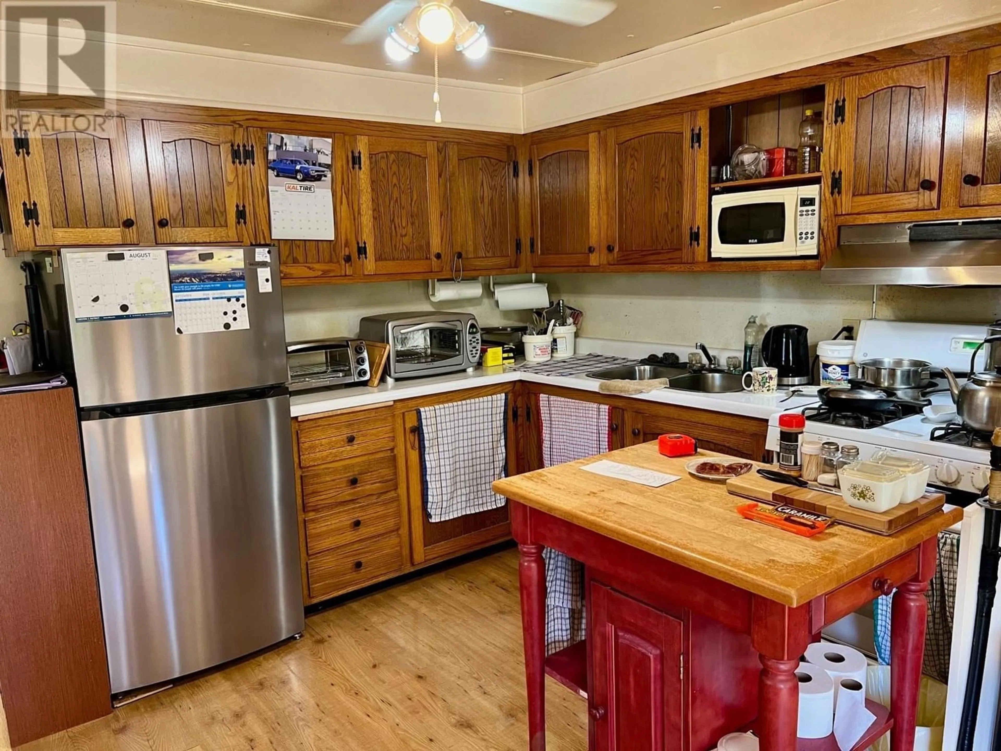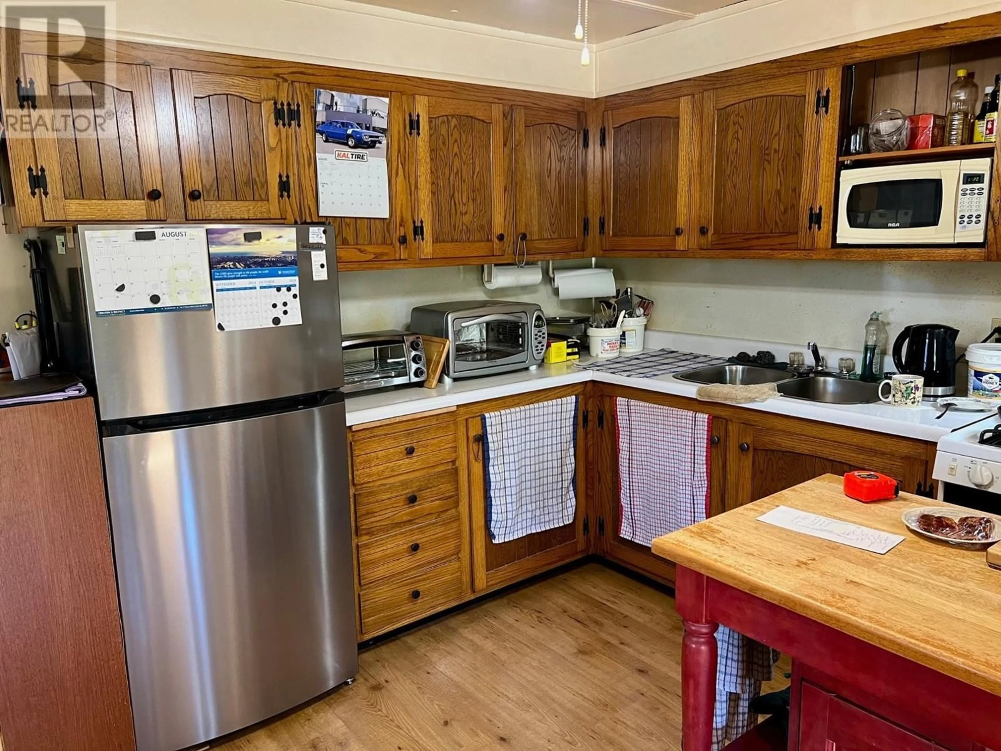11 - 3003 3 HIGHWAY, Erickson, British Columbia V0B1G1
Contact us about this property
Highlights
Estimated valueThis is the price Wahi expects this property to sell for.
The calculation is powered by our Instant Home Value Estimate, which uses current market and property price trends to estimate your home’s value with a 90% accuracy rate.Not available
Price/Sqft$134/sqft
Monthly cost
Open Calculator
Description
This manufactured home, situated in Kozy Tent and Trailer Park is all ready for you! Featuring an open concept living room and kitchen that is bright and spacious. The combination bathroom and laundry room has been renovated to create a more spacious design. The layout is flexible with both bedroom spaces to suit your needs. The hot water tank was replaced only a few years ago and all the electrical within the home was just all re-certified. There is a covered deck at the front entry and a larger open sundeck at the rear of the home. Enjoy the surrounding views of Erickson from this quiet location. All Buyers should be aware that the monthly pad rent listed reflects an approximate amount for the new Owner however it will need to be confirmed with the Park Owners. Call your REALTOR for more details or to book a showing. Priced well for today's market! (id:39198)
Property Details
Interior
Features
Main level Floor
Bedroom
9'10'' x 8'6''4pc Bathroom
Primary Bedroom
8'11'' x 13'0''Kitchen
11'6'' x 9'1''Exterior
Parking
Garage spaces -
Garage type -
Total parking spaces 1
Condo Details
Inclusions
Property History
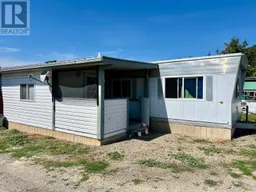 29
29
