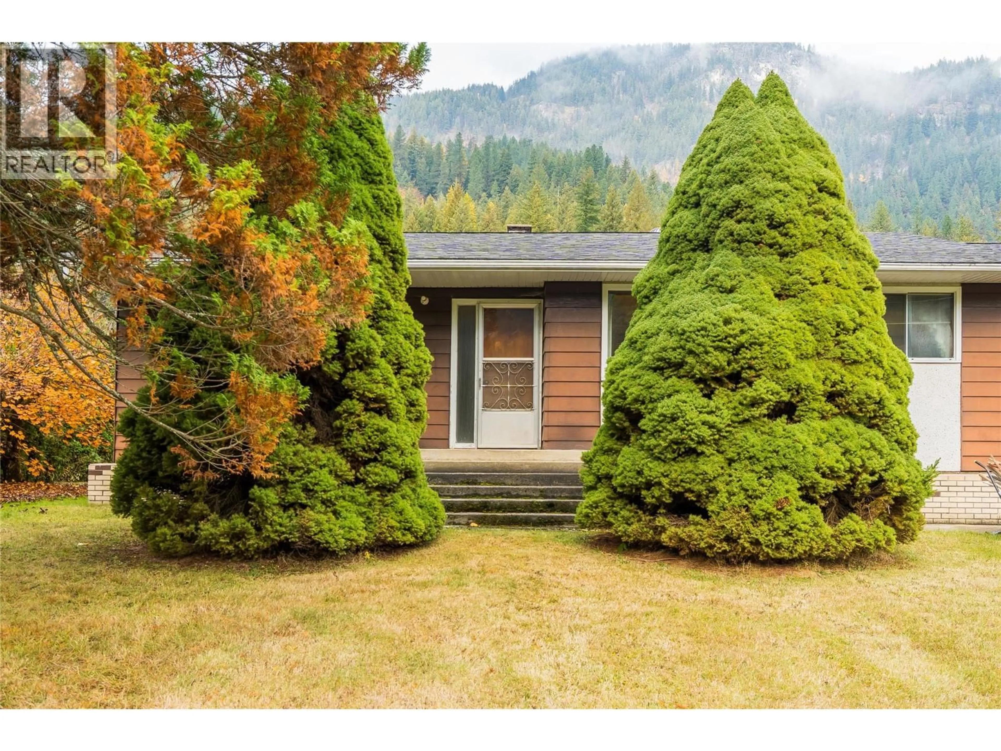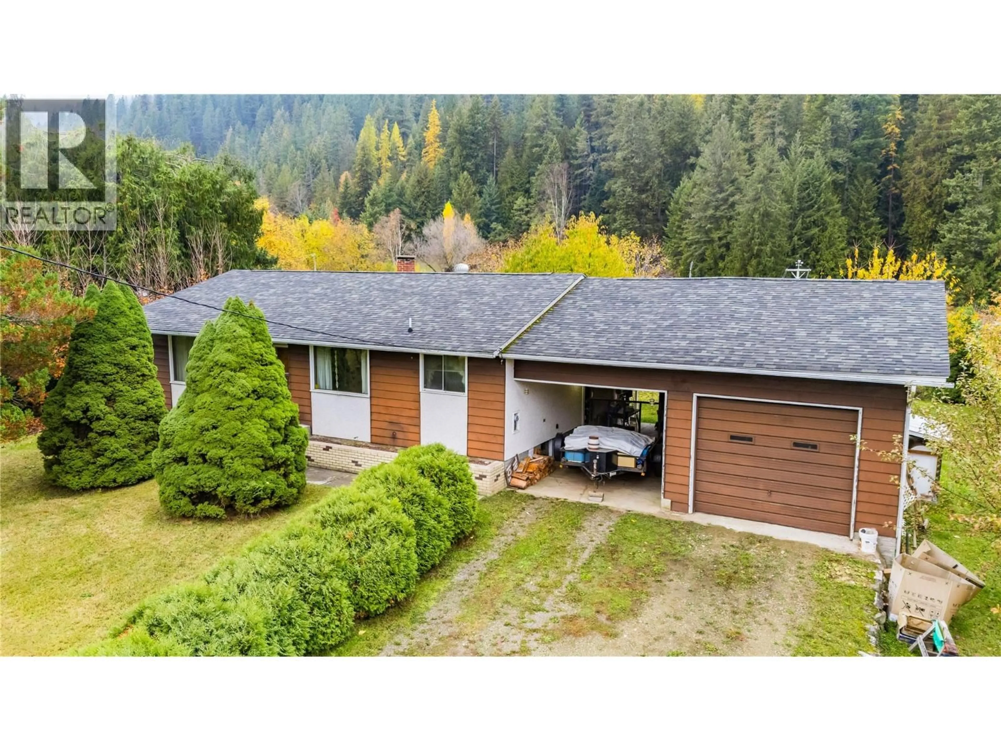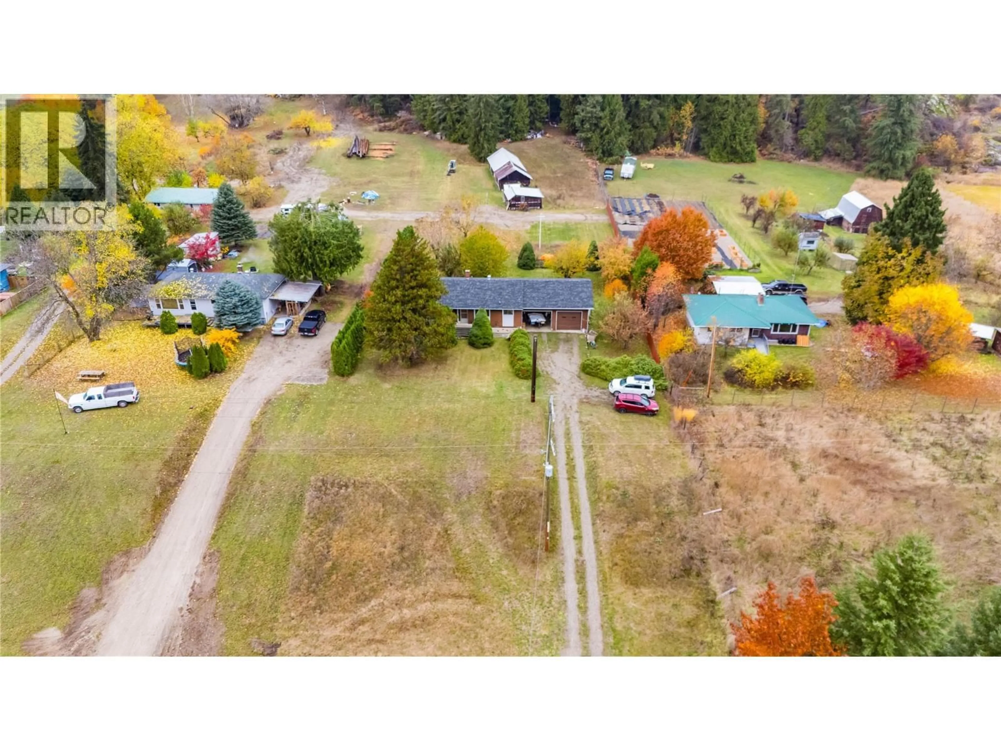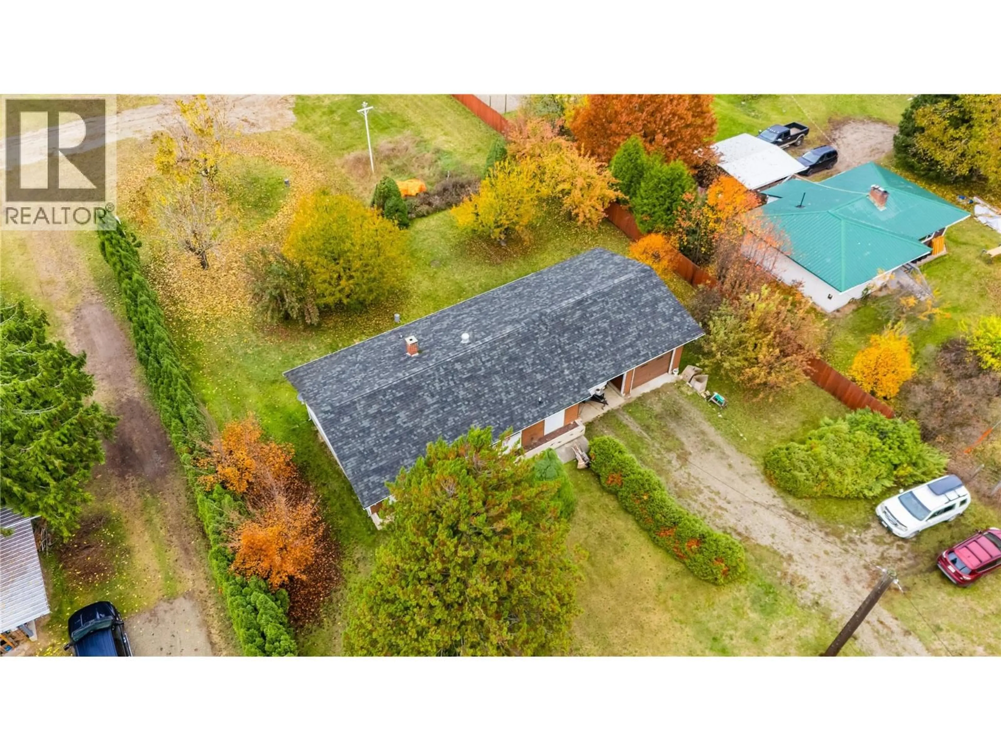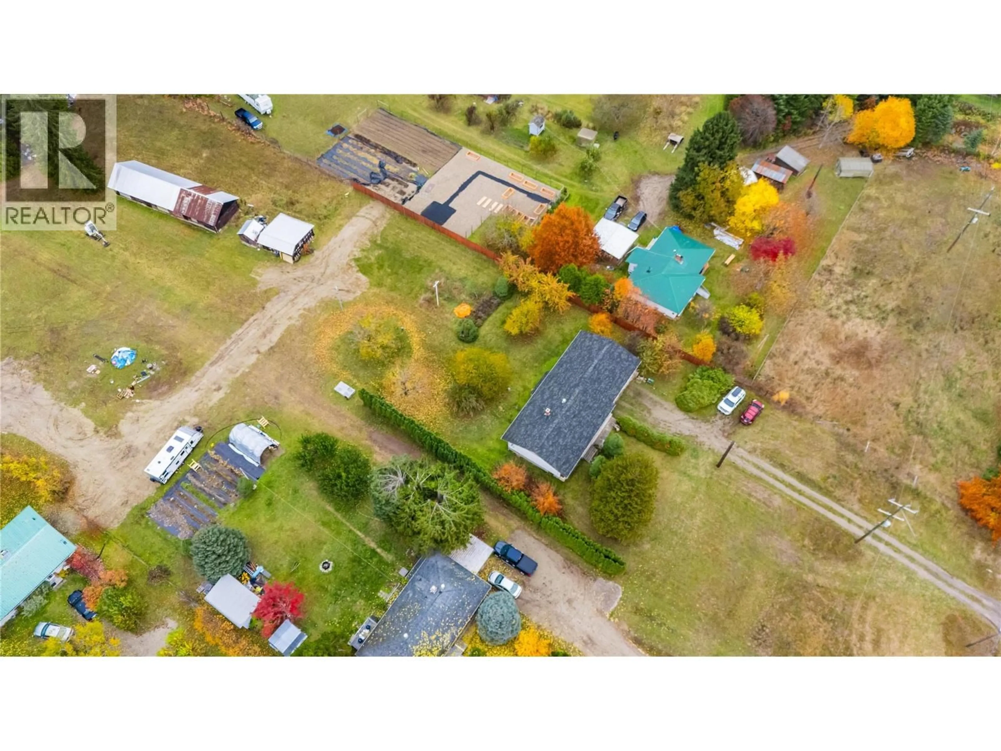1535 HIGHWAY 3A HIGHWAY, Thrums, British Columbia V1N4M7
Contact us about this property
Highlights
Estimated valueThis is the price Wahi expects this property to sell for.
The calculation is powered by our Instant Home Value Estimate, which uses current market and property price trends to estimate your home’s value with a 90% accuracy rate.Not available
Price/Sqft$488/sqft
Monthly cost
Open Calculator
Description
One family owned home and it's hitting the market for the very first time! Nestled on 2.78 acres in Thrums, this property perfectly blends space, character, and opportunity. Step inside and discover the authentic 60s charm throughout. With 3 bedrooms and 1 bathroom, a partially unfinished basement, and a functional layout, it’s a fantastic canvas for your personal touch. Outside, the setting is pure Kootenay beauty! The backyard stretches up to the mountain, while the front yard overlooks the Kootenay River, offering serene views all year round. The long driveway up keeps highway noise to a minimum, creating some peace and privacy. This property has two options for water service, so you won't have to worry about running out! The main source is a community spring which just recently had the water lines from the mountain replaced, and there’s also a shared well on the property for backup. Talk about flexibility and reliability! Additional features include a garage and a breezeway, ample parking for more cars or trailers, and a collection of old barns and outbuildings full of rustic charm and storage potential. Whether you’re looking to restore a classic home or create your own rural experience, this property offers so much potential! Get in touch with your agent to book a private viewing. (id:39198)
Property Details
Interior
Features
Basement Floor
Storage
5'5'' x 11'8''Other
8'9'' x 11'8''Unfinished Room
13'3'' x 41'0''Recreation room
13'1'' x 19'11''Exterior
Parking
Garage spaces -
Garage type -
Total parking spaces 10
Property History
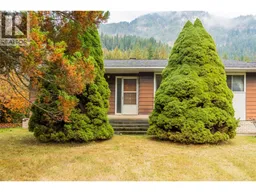 77
77
