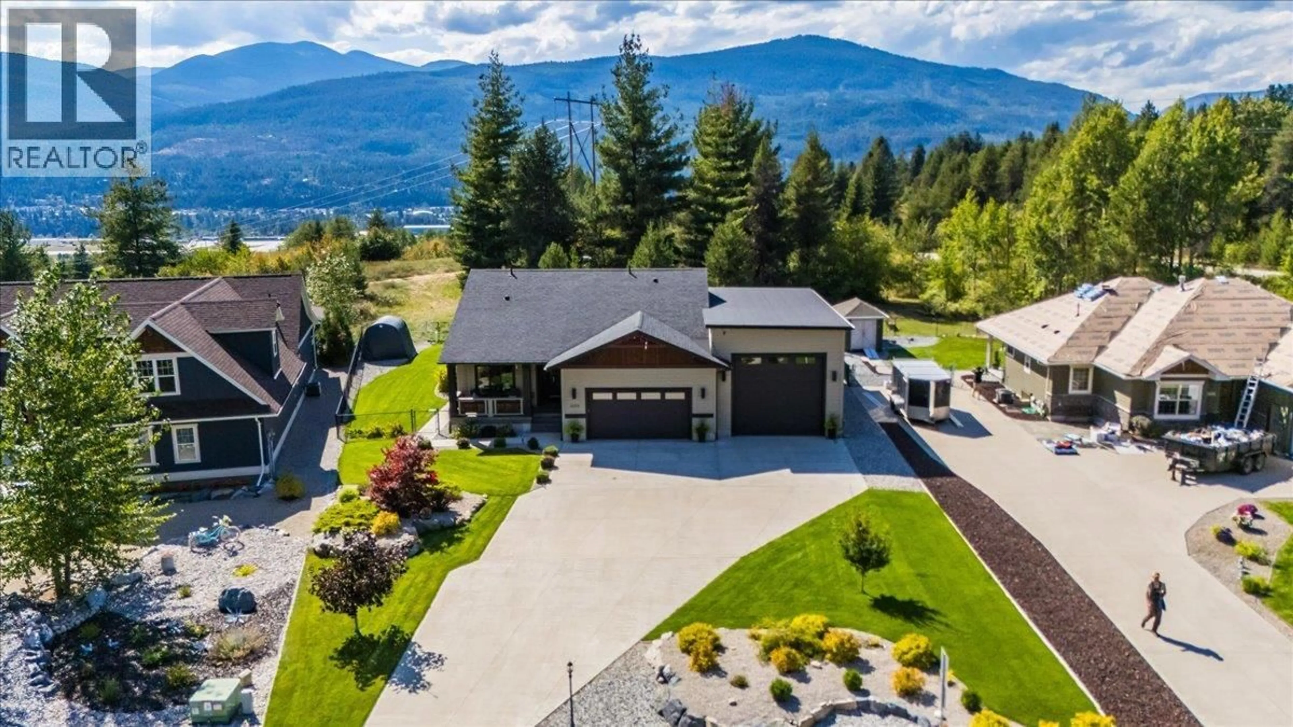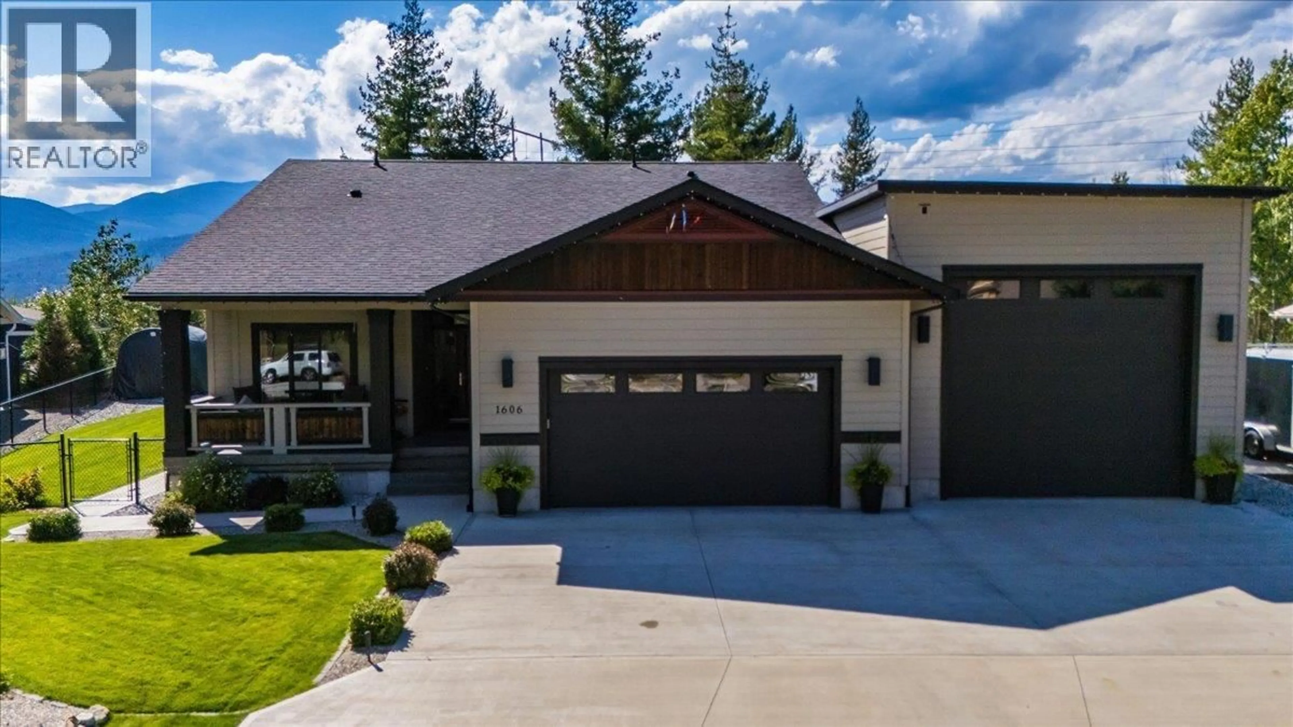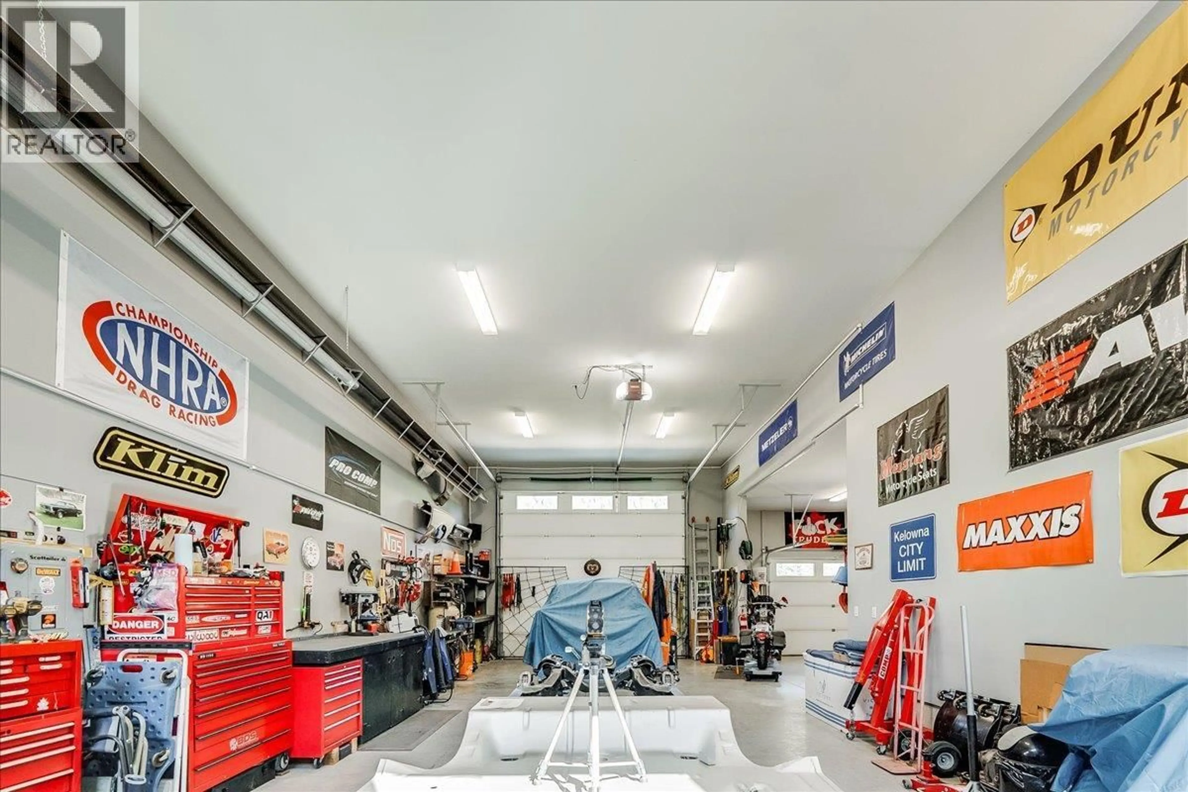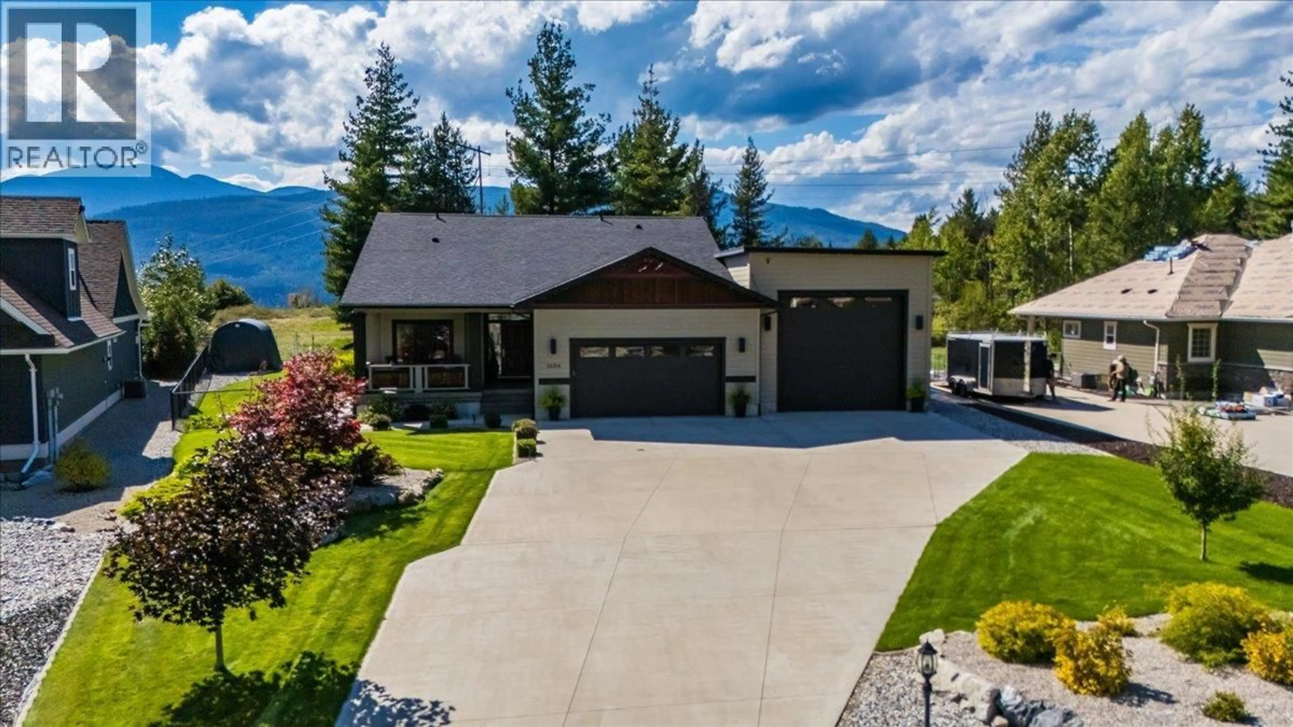1606 TOWER RIDGE ROAD, Castlegar, British Columbia V1N4W7
Contact us about this property
Highlights
Estimated valueThis is the price Wahi expects this property to sell for.
The calculation is powered by our Instant Home Value Estimate, which uses current market and property price trends to estimate your home’s value with a 90% accuracy rate.Not available
Price/Sqft$371/sqft
Monthly cost
Open Calculator
Description
Dream Garage Meets Mountain Living! First let’s talk about the garage—because this isn’t just a garage. It’s a massive 1,400+ sq. ft. dream space built for anyone who needs more than average. Oversized, radiant heat, 14' & 8' doors with ceiling heights of 15' & 12' and thoughtfully designed, it offers room for multiple vehicles, an RV, a full shop, and still space to spare. Whether you’re a car enthusiast, craftsman, or just need serious storage, this garage is an absolute showpiece. Welcome to Tower Ridge Road in the quiet community of Ootischenia, where stunning Selkirk and Red Mountain views are abundant, peaceful surroundings, and modern convenience come together. This bungalow offers over 2,600 sq. ft. of living space, with 2 beds up, 2 beds down, 3 full bathrooms, and is already plumbed and wired—making it ideal for a future suite. Did I mention the basement has in floor heat and it's own entrance, whether you’d like a 1-bed suite while keeping 3 beds in the main home or a 2-bed suite for maximum flexibility, you decide. This home offers the best of both worlds—quiet mountain living, giving you a rural feeling - you will never have neighbours behind you. And easy city access - it is located within walking distance from the Castlegar Golf Club and only a short 5-minute drive to all amenities including Selkirk College. This property is truly one-of-a-kind, especially if you’ve ever dreamed of having the ultimate garage to go with your home. (id:39198)
Property Details
Interior
Features
Main level Floor
Other
43'0'' x 44'11''Full bathroom
Full ensuite bathroom
Mud room
6'4'' x 7'2''Exterior
Parking
Garage spaces -
Garage type -
Total parking spaces 8
Condo Details
Inclusions
Property History
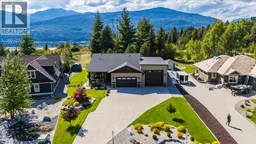 87
87
