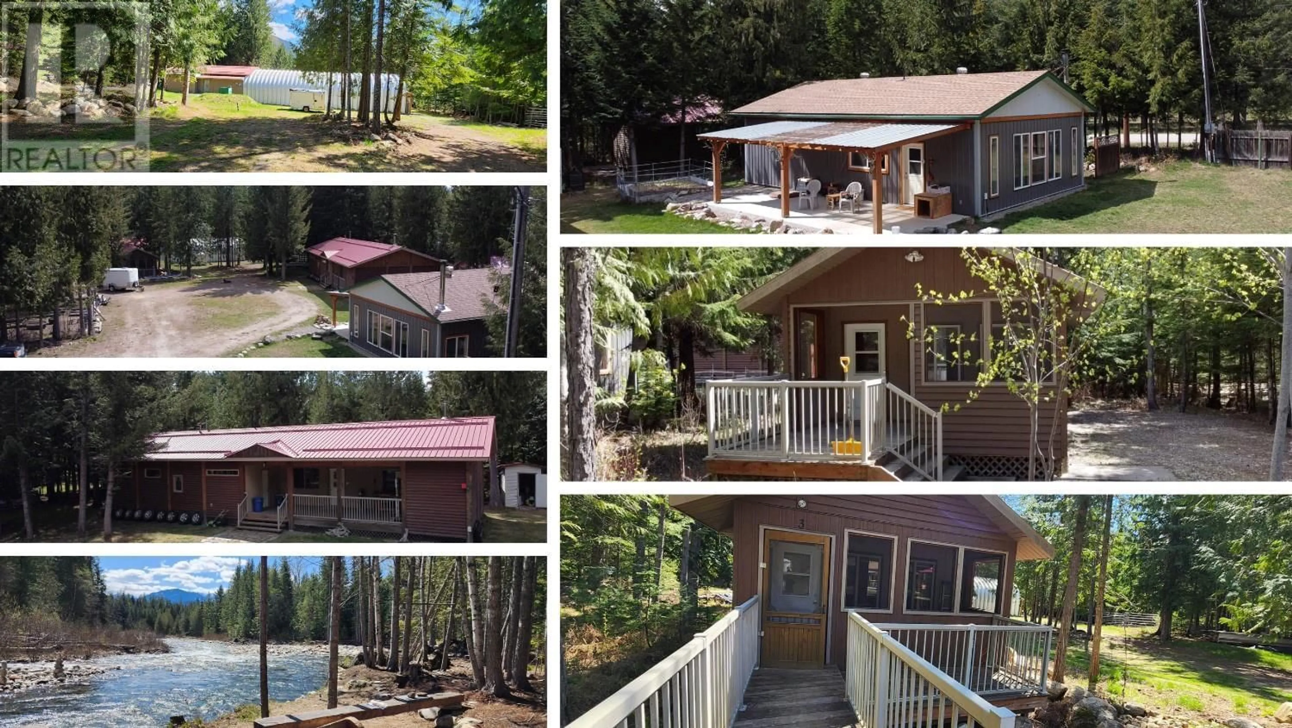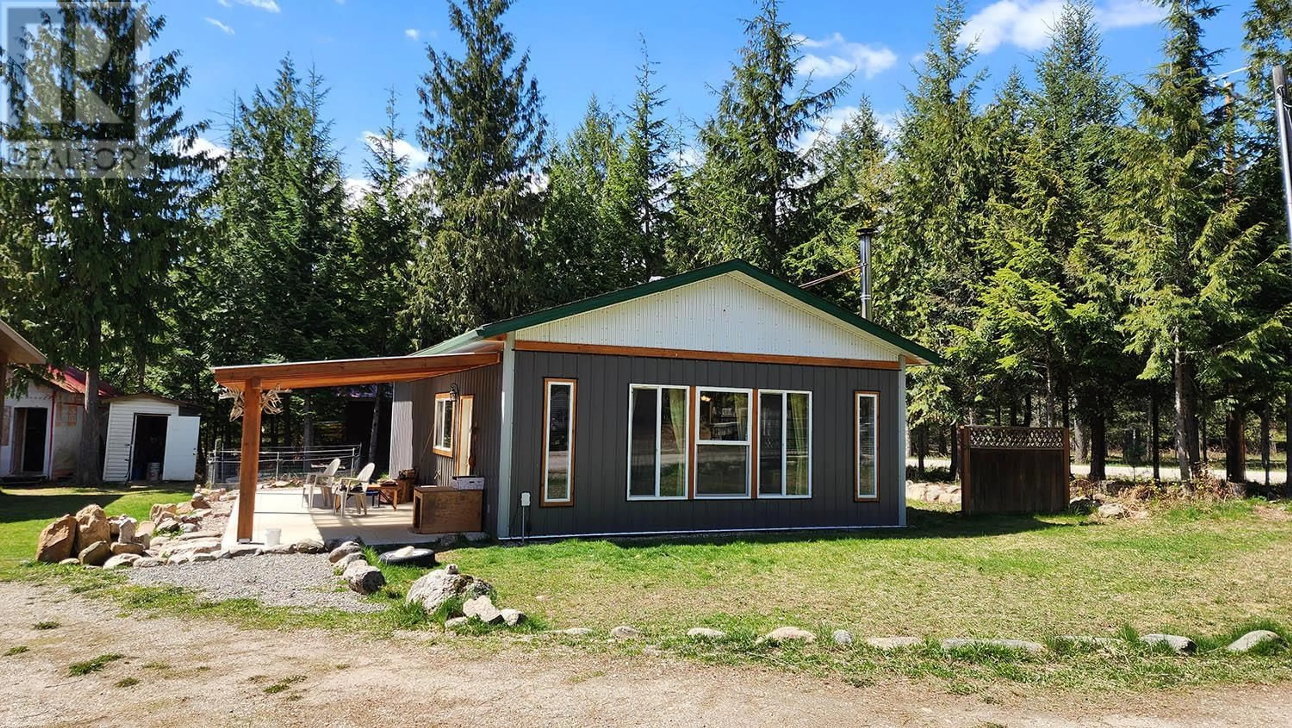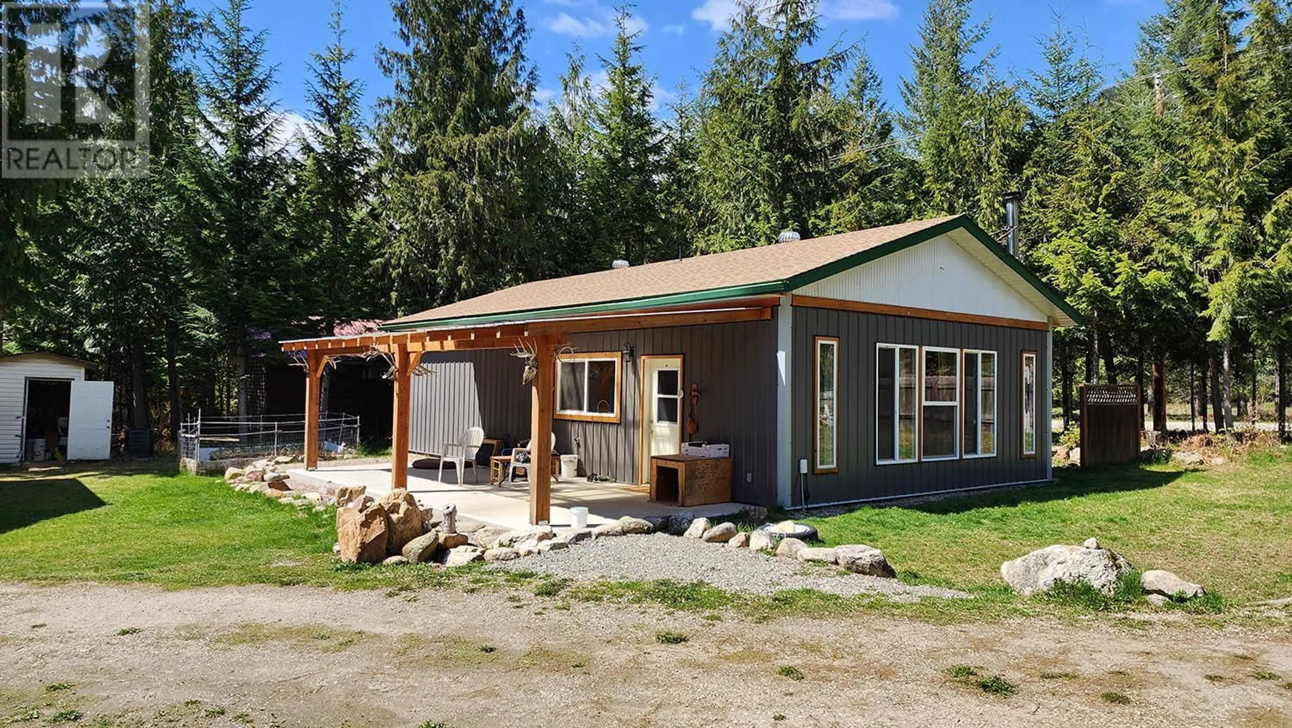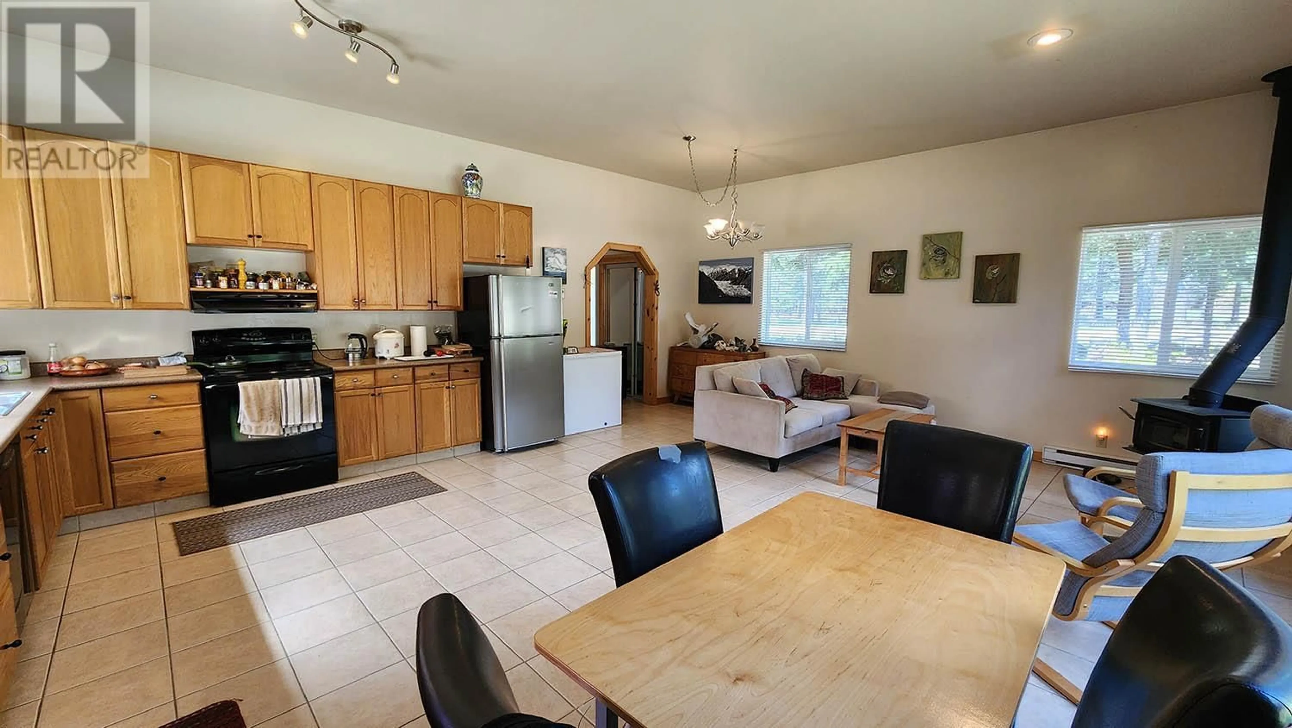16424 WADDS ROAD, Crawford Bay, British Columbia V0B1E0
Contact us about this property
Highlights
Estimated valueThis is the price Wahi expects this property to sell for.
The calculation is powered by our Instant Home Value Estimate, which uses current market and property price trends to estimate your home’s value with a 90% accuracy rate.Not available
Price/Sqft$297/sqft
Monthly cost
Open Calculator
Description
3.19 Acres waterfront, 2 residences, 2 studio cabins, 1 office cabin, are a total of 3,056 sqft of living space PLUS a 3341 sqft shop (all for the price of a Nelson strata) in beautiful Crawford Bay BC. NOT a misprint! Welcome to an extraordinary opportunity in the heart of Crawford Bay, where lifestyle meets limitless potential. Nestled on 3.19 picturesque acres along Crawford Creek, this one-of-a-kind property bursts with charm, functionality, and opportunity. With no ALR restriction the options here are as vast as the land itself. Features a beautifully maintained main home, two fully detached cabins, a separate office cabin, a manufactured home, and a massive 3,300+ sq ft workshop with seven distinct bays or studio spaces—perfect for artisans, mechanics and entrepreneurs. Whether you're seeking a family compound, income-generating retreat, artist collective, wellness centre, or home-based business headquarters, this property is ready to bring your vision to life. The tranquil creekside setting offers a natural sanctuary, ideal for peace and inspiration, while the versatile infrastructure gives you the freedom to create exactly what you want. Imagine running a glamping, retreat experience, or simply enjoy multi-generational living. Crawford Bay is known for its artisans, golf course, and proximity to Kootenay Lake—this property invites you to thrive in one of BC’s most inspiring natural settings. Bring your vision—this is more than a property; it's a lifestyle canvas. (id:39198)
Property Details
Interior
Features
Main level Floor
Other
20'5'' x 14'11''Other
9' x 11'9''Laundry room
6'9'' x 10'6''Mud room
7'11'' x 7'11''Property History
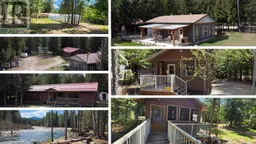 93
93
