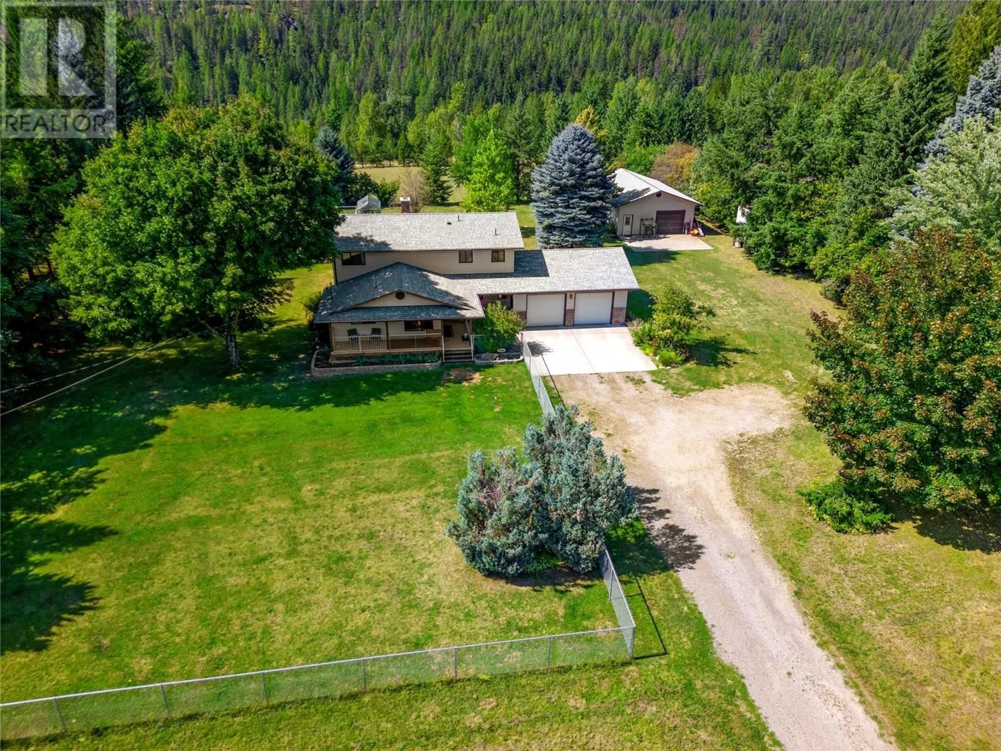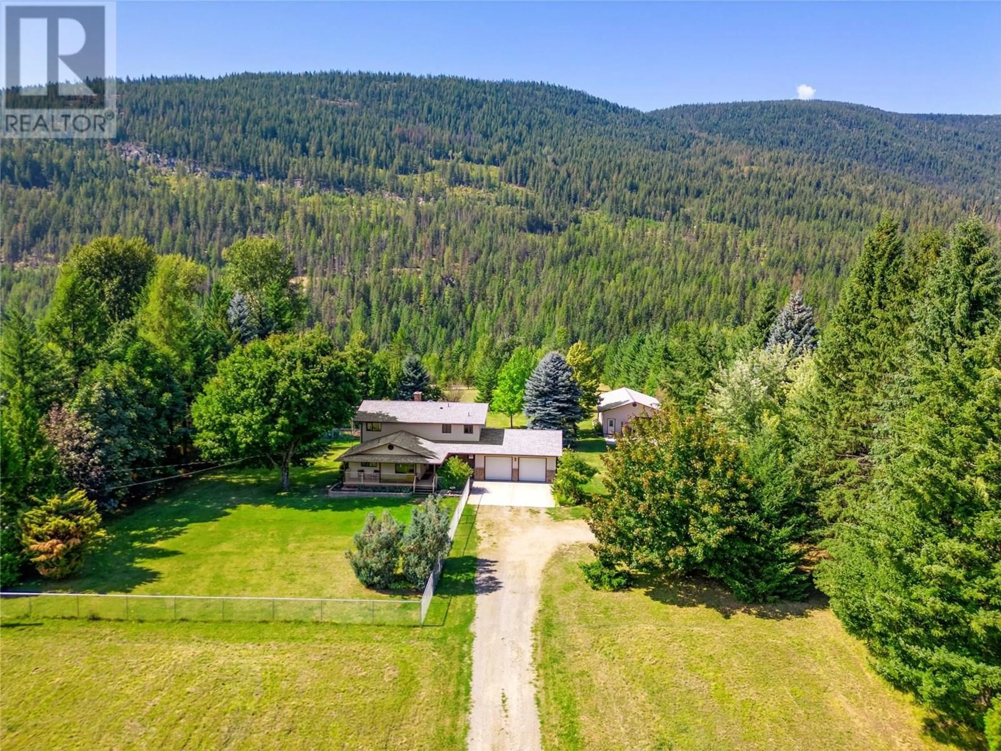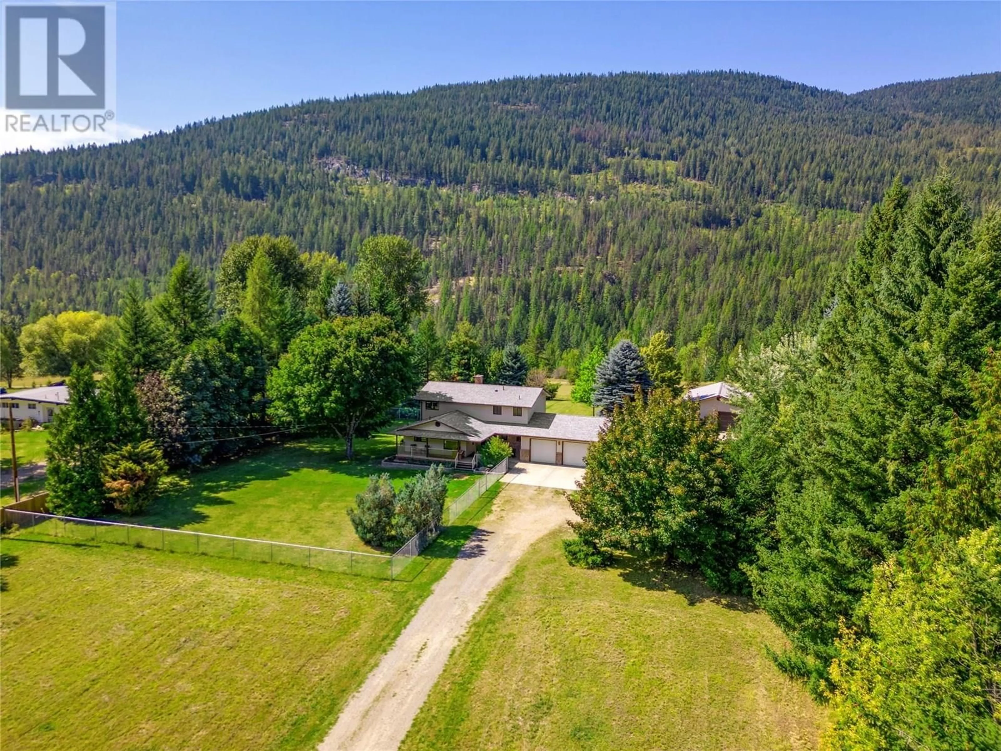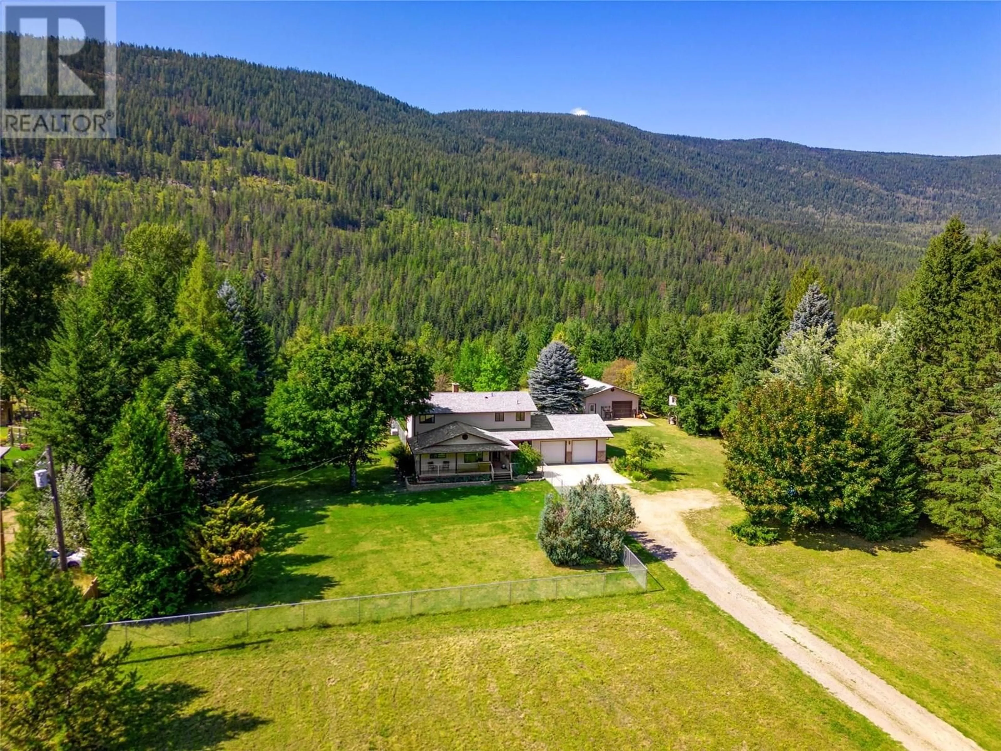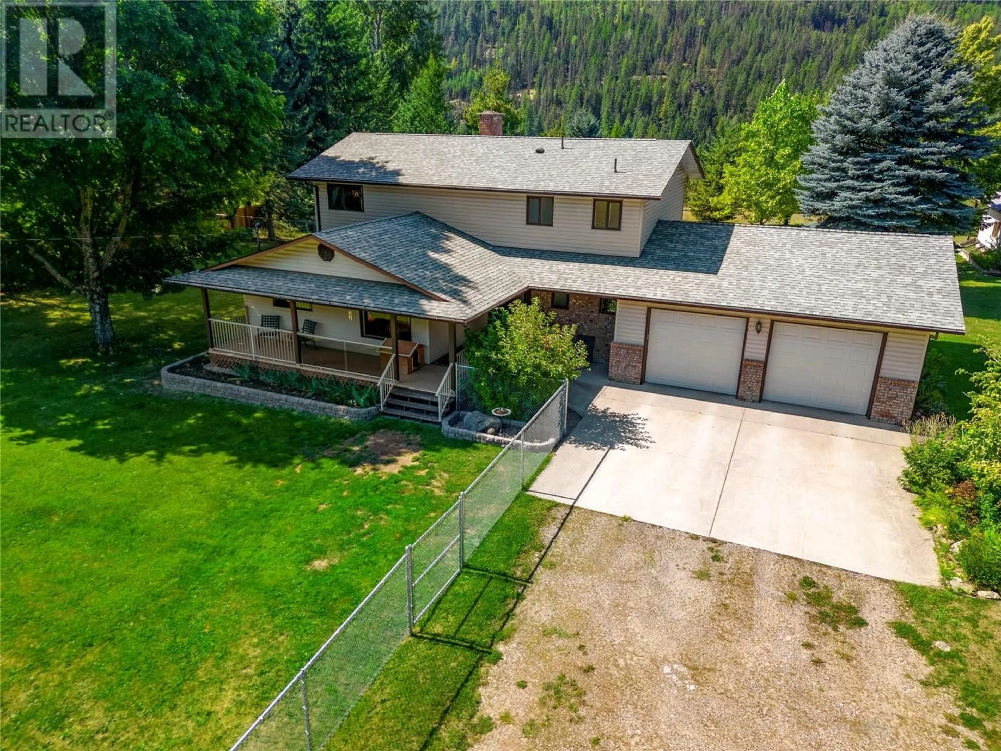1802 PASS CREEK ROAD, Castlegar, British Columbia V1N4S6
Contact us about this property
Highlights
Estimated ValueThis is the price Wahi expects this property to sell for.
The calculation is powered by our Instant Home Value Estimate, which uses current market and property price trends to estimate your home’s value with a 90% accuracy rate.Not available
Price/Sqft$298/sqft
Est. Mortgage$3,865/mo
Tax Amount ()$3,966/yr
Days On Market2 days
Description
Discover this charming 3.3-acre flat parcel backing onto Crown land, offering the perfect blend of privacy and space. Located just 10 minutes from Castlegar, this home provides ample room for family, hobbies, and outdoor enjoyment. Landscaped gardens and fencing, ideal for pets and outdoor activities, double garage plus a spacious 30x30 shop—perfect for projects or storage, a beautiful private sundeck, ideal for relaxing and entertaining. Main floor features a generous kitchen with all new stainless steel appliances, perfect for family meals , Inviting living room with a cozy wood fireplace, a home office or den with patio doors leading to the stunning sundeck, ideal for working from home or relaxing outdoors and convenient main floor laundry and a fully renovated bathroom. Upstairs there are 3 bedrooms, including a large master suite with a walk-in closet and a gorgeous new en-suite, two additional new bathrooms, providing comfort and privacy for family and guests. Downstaris you will find a 4th bedroom, perfect for guests, a spacious family room for movie nights or playtime, a cold/storage room and a large unfinished area ready for your personalized touch. This property combines flat, usable acreage, abundant sunshine, and a sizable shop—an excellent opportunity for anyone seeking space, privacy, and convenience. Don’t miss out—schedule your showing today! (id:39198)
Property Details
Interior
Features
Basement Floor
Other
6'5'' x 13'0''Family room
16'6'' x 13'0''Bedroom
12'5'' x 14'6''Exterior
Parking
Garage spaces -
Garage type -
Total parking spaces 6
Property History
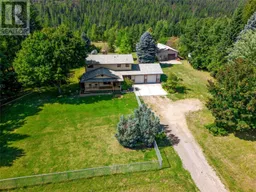 63
63
