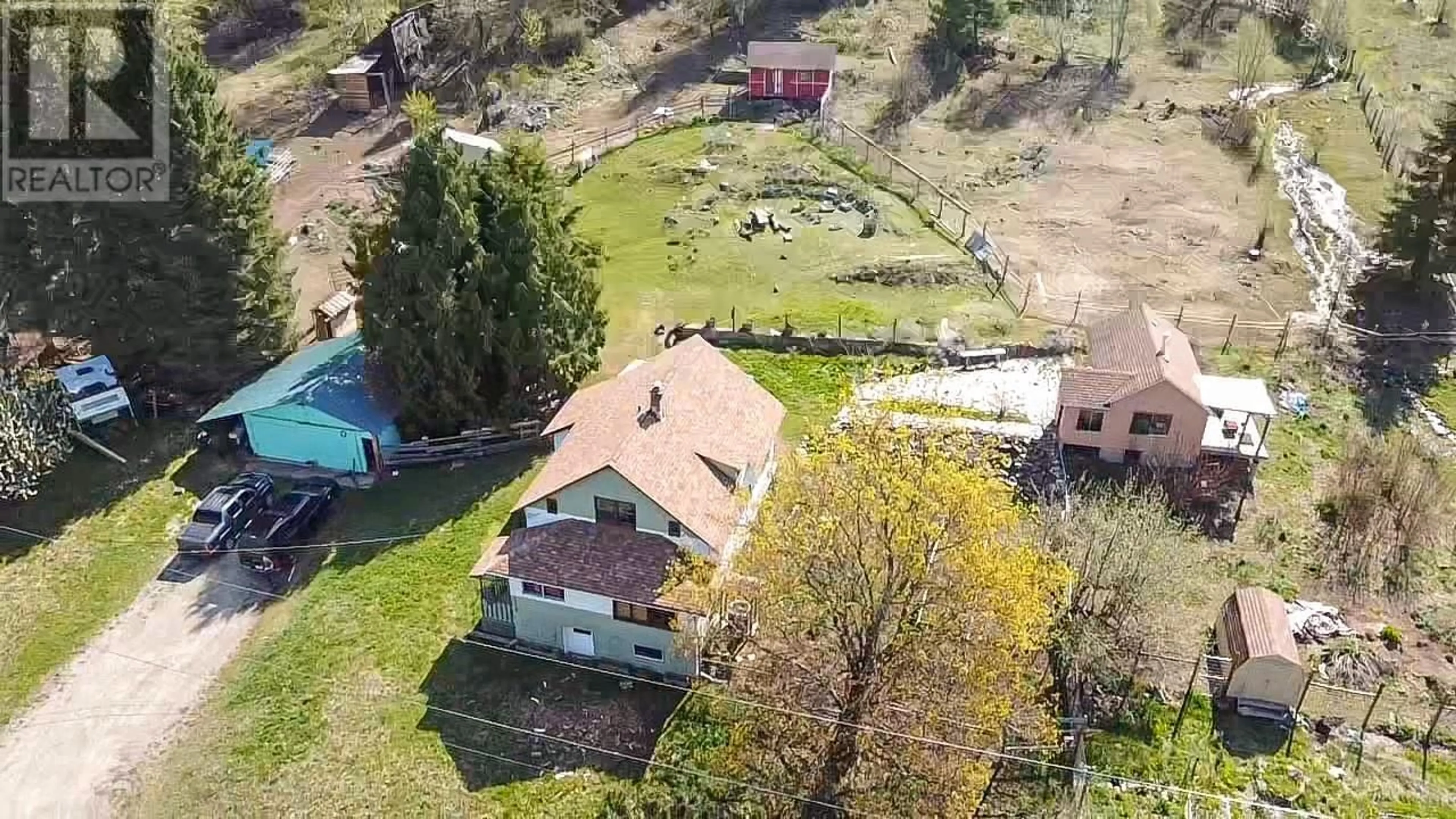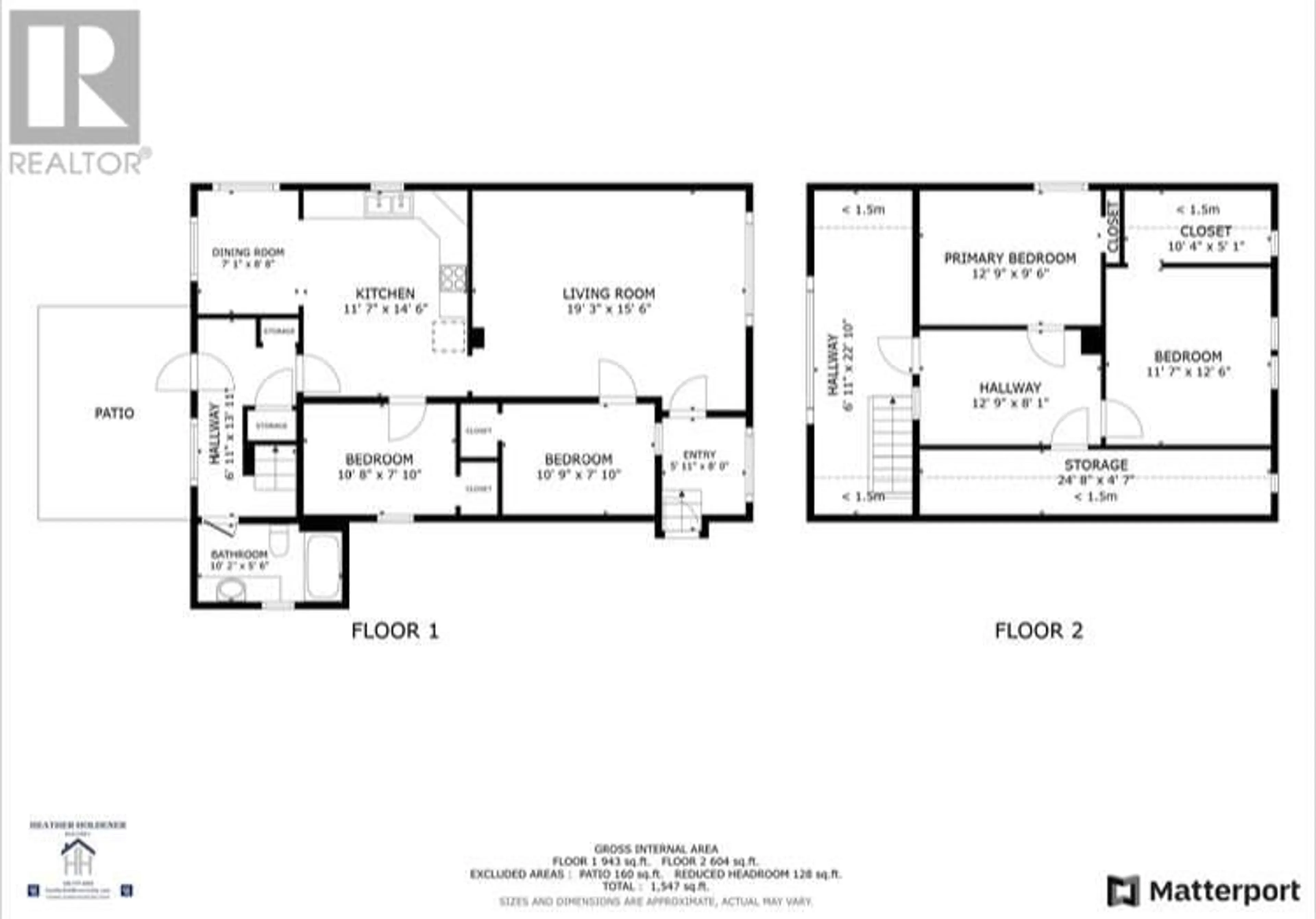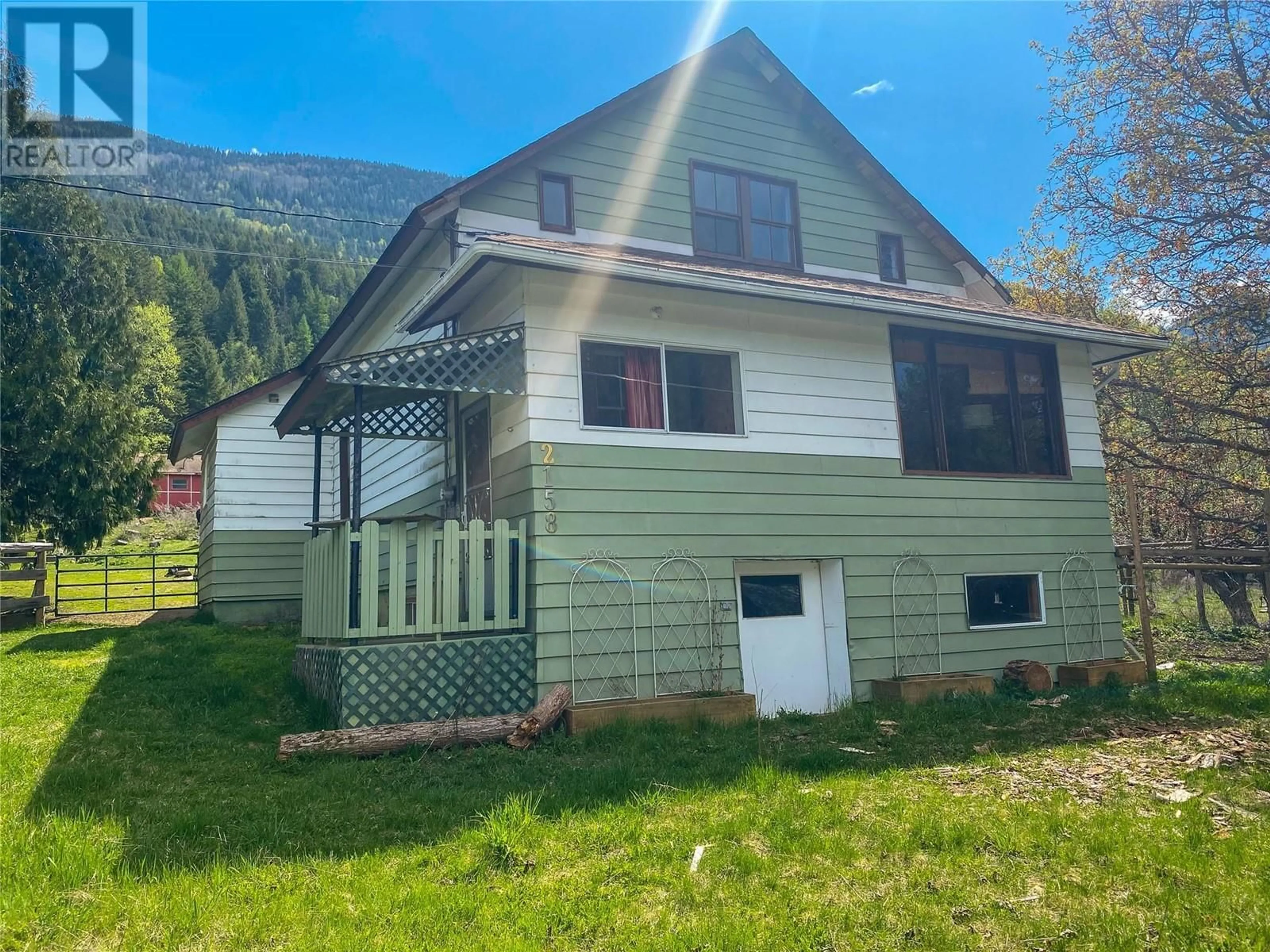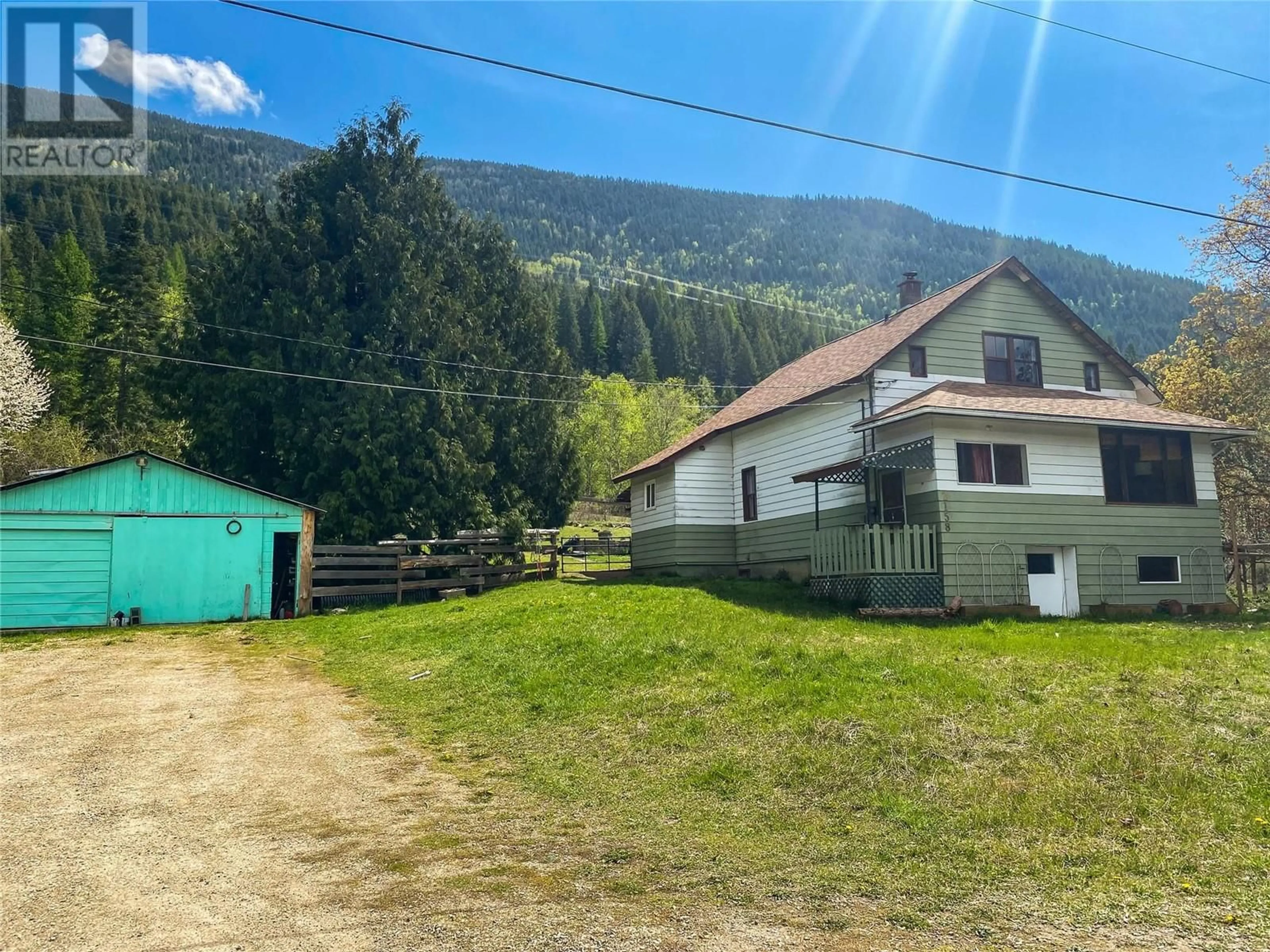2158 MAKONIN ROAD, Glade, British Columbia V1N4R2
Contact us about this property
Highlights
Estimated valueThis is the price Wahi expects this property to sell for.
The calculation is powered by our Instant Home Value Estimate, which uses current market and property price trends to estimate your home’s value with a 90% accuracy rate.Not available
Price/Sqft$303/sqft
Monthly cost
Open Calculator
Description
Charming country homestead in beautiful Glade! Escape to the countryside and embrace a simpler way of life with this delightful farmhouse nestled on just under 14 acres of lush, usable farmland. The main home offers a farmhouse kitchen with a sunny breakfast nook. The cozy living room, two main floor bedrooms and full bathroom complete the main floor. Upstairs, you’ll find two more charming bedrooms and a large, open landing—a perfect spot for a craft room, reading nook, or home office. Relax on the covered back porch, listening to the sounds of nature and the nearby meandering creek. The home is equipped with a wood/electric furnace and a newer heat pump, keeping you cozy through every season. The property is set up for farming, featuring fenced pastures and paddocks, for horses or hobby farming. A rustic guest cabin or studio sits nearby, complete with a sunny deck overlooking the creek. (There’s no plumbing in this building) Garden lovers will fall in love with the large fenced garden, and several outbuildings offer space for chickens, animals, and all your country essentials. There’s even a serviced RV pad with its own septic, well water, and power—ready for guests or extended family. The remaining acreage is perfect for more gardens, hay fields, or grazing pastures. Located just a quick 5-minute ferry ride across to Glade and only 25 minutes to Nelson or 15 to Castlegar, you get the peace of country life with town conveniences close by. Book your viewing today! (id:39198)
Property Details
Interior
Features
Main level Floor
Bedroom
7'10'' x 10'8''Living room
15'5'' x 19'3''Full bathroom
5'6'' x 10'2''Bedroom
7'10'' x 10'9''Exterior
Parking
Garage spaces -
Garage type -
Total parking spaces 3
Property History
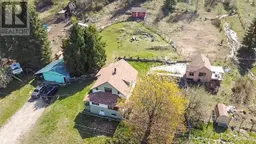 64
64
