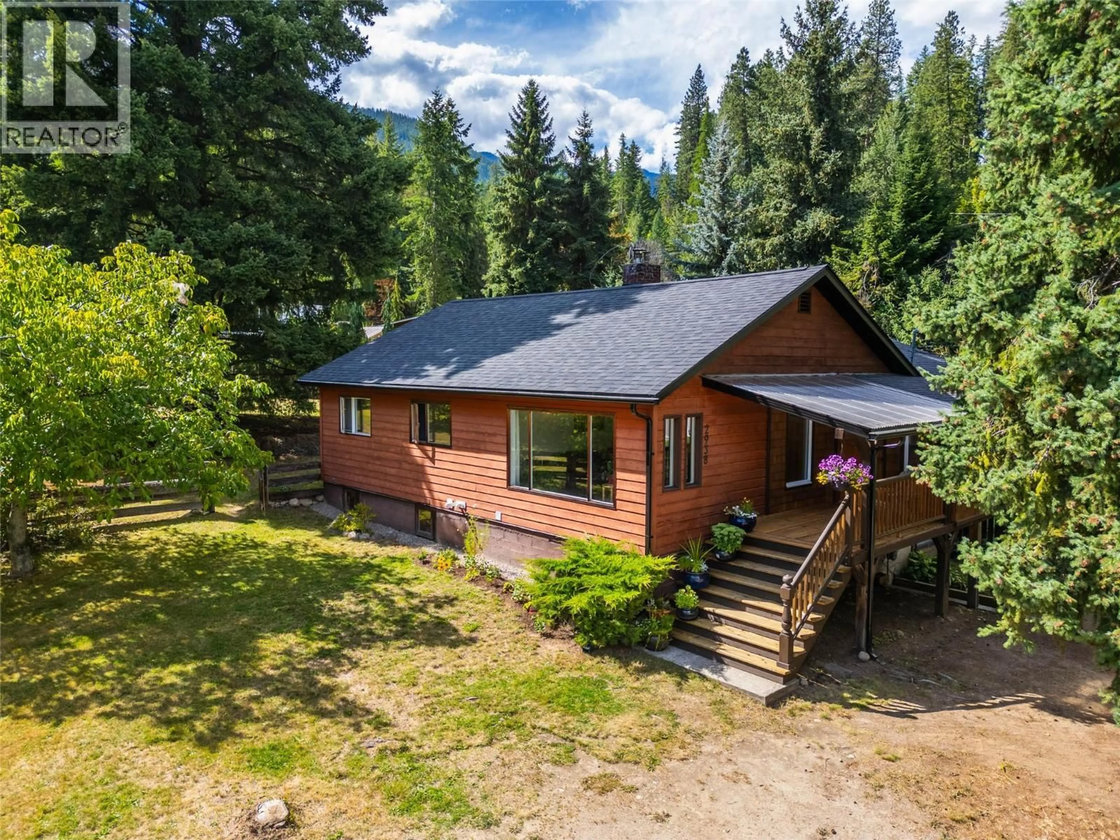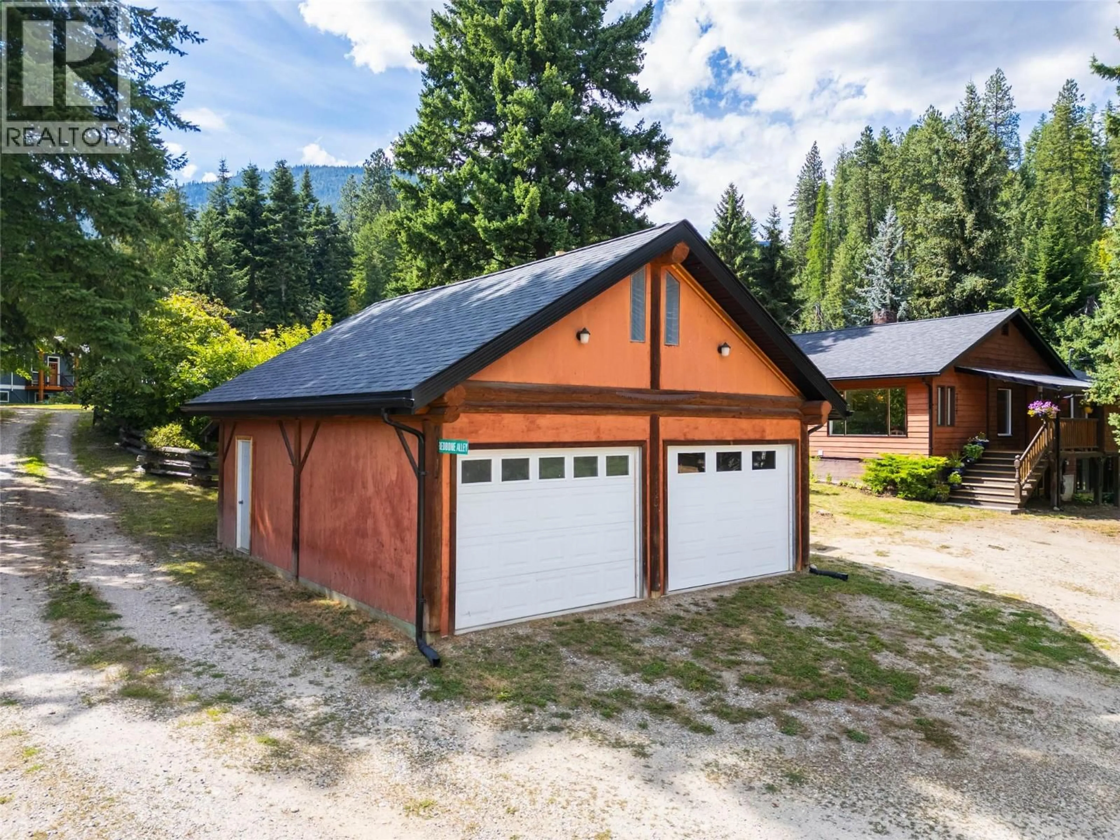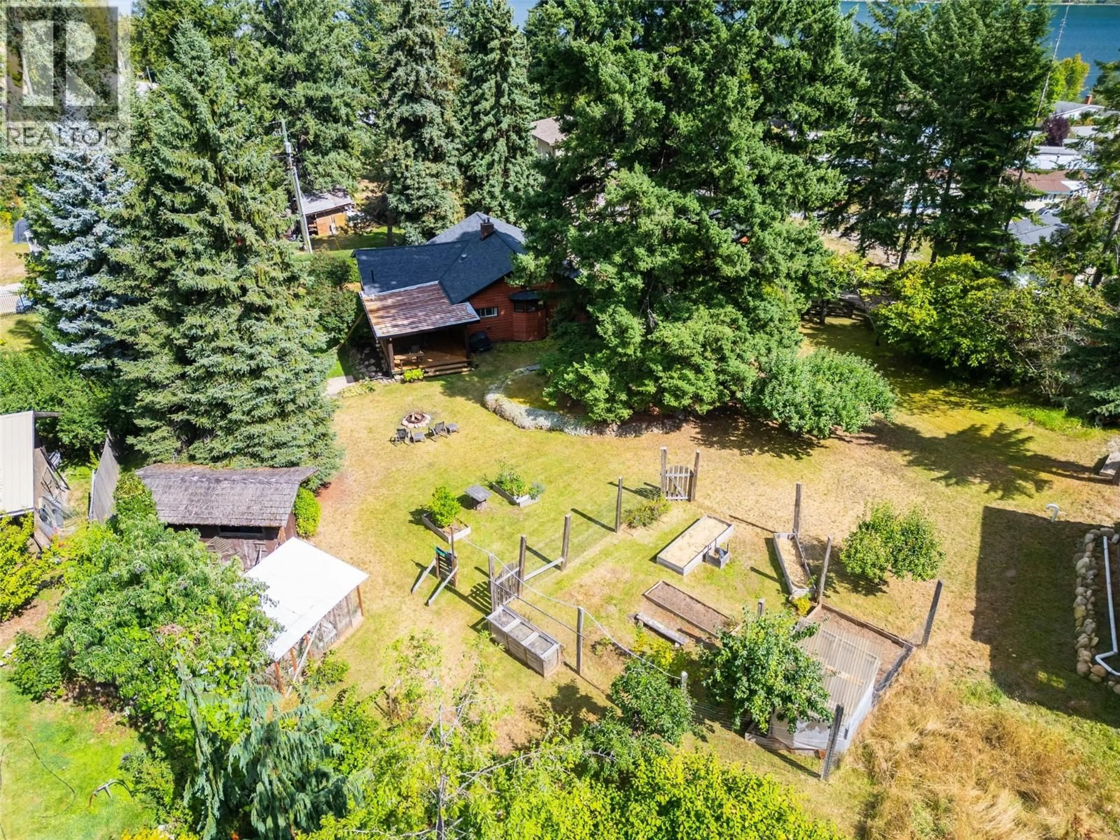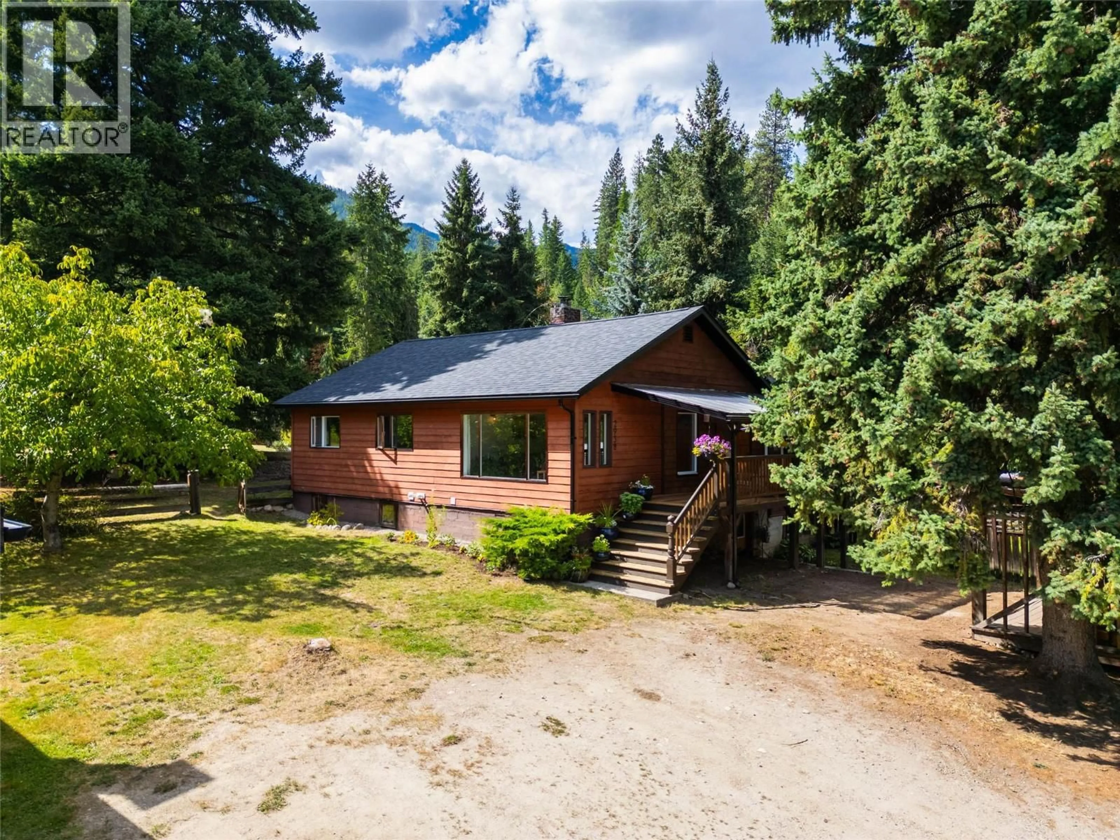2938 WORLEY ROAD, Nelson, British Columbia V1L6Z9
Contact us about this property
Highlights
Estimated valueThis is the price Wahi expects this property to sell for.
The calculation is powered by our Instant Home Value Estimate, which uses current market and property price trends to estimate your home’s value with a 90% accuracy rate.Not available
Price/Sqft$392/sqft
Monthly cost
Open Calculator
Description
Welcome to your new home on Nelson's North Shore, where a rare blend of serene rural living and modern convenience awaits just minutes from the city. This exceptional four bedroom, two bathroom property is a true haven for those seeking a tranquil and productive lifestyle. The main level offers a spacious and bright living experience, centered around a sun-drenched kitchen and dining area, perfect for family gatherings and culinary creativity. The light filled main floor features a large living room and a newly renovated bathroom. Beyond the three main-floor bedrooms, the home extends its living potential downstairs with a large bedroom with full bathroom, ideal for extended family, guests, or as a potential rental income opportunity. The true magic of this property lies in its exceptional outdoor features and functional infrastructure. Spanning 0.58 acres, the backyard boasts a chicken coop and fully fenced gardens ready for your green thumb. A dedicated garden shed provides ample storage for tools and supplies. There is a large covered deck, perfect for dining and an additional living space all summer. Adding to the home's impressive utility is an oversized two-car detached garage. This is no ordinary garage, it's a handyman's dream, offering an abundance of workshop space and a massive loft area above for all your storage needs. This is more than a home; it's a complete lifestyle package, offering privacy and the perfect space to settle into. (id:39198)
Property Details
Interior
Features
Additional Accommodation Floor
Kitchen
9'7'' x 10'3''Full bathroom
4'4'' x 10'3''Primary Bedroom
13'11'' x 10'7''Exterior
Parking
Garage spaces -
Garage type -
Total parking spaces 10
Property History
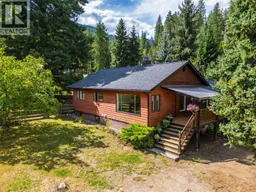 73
73
