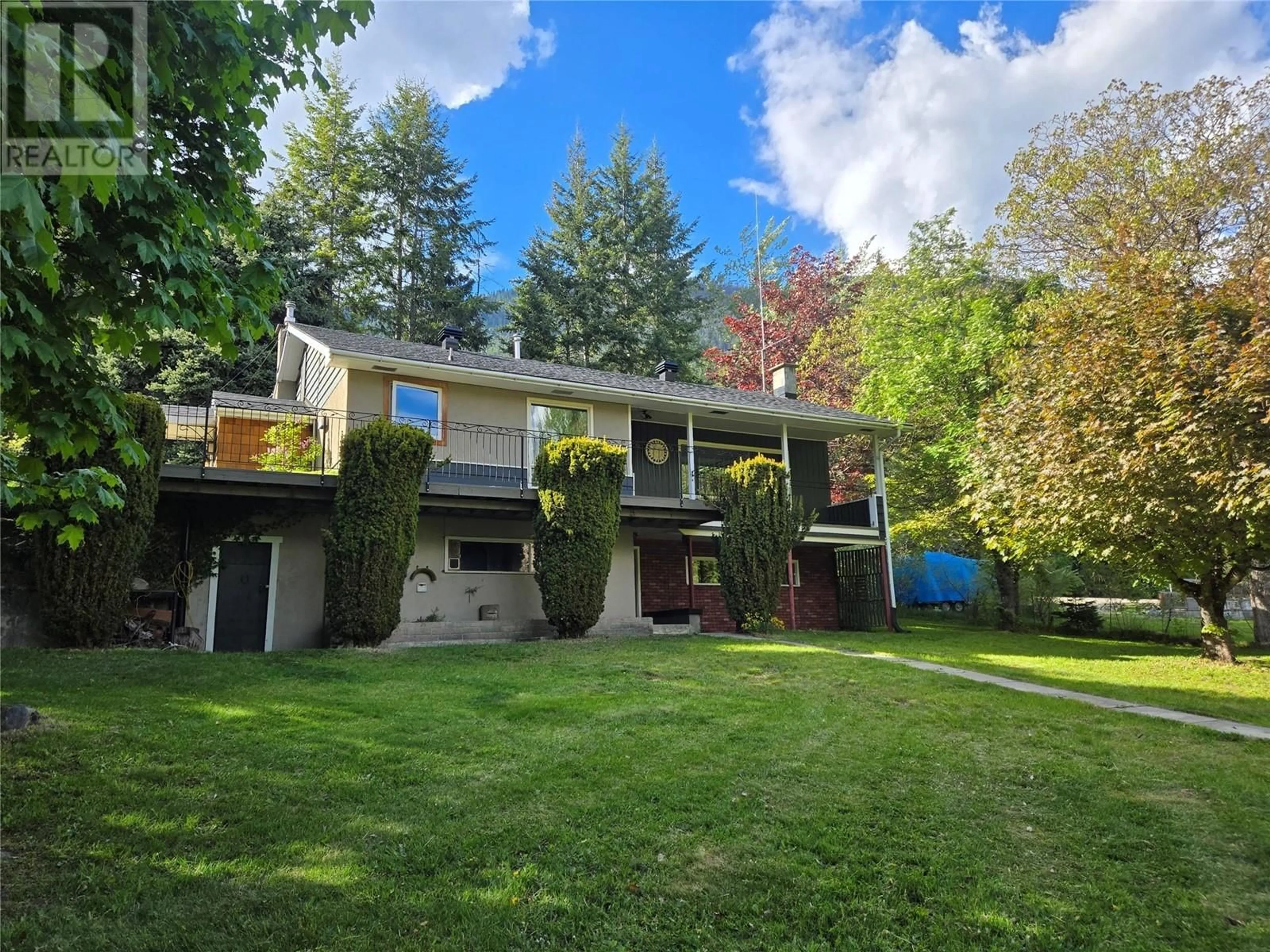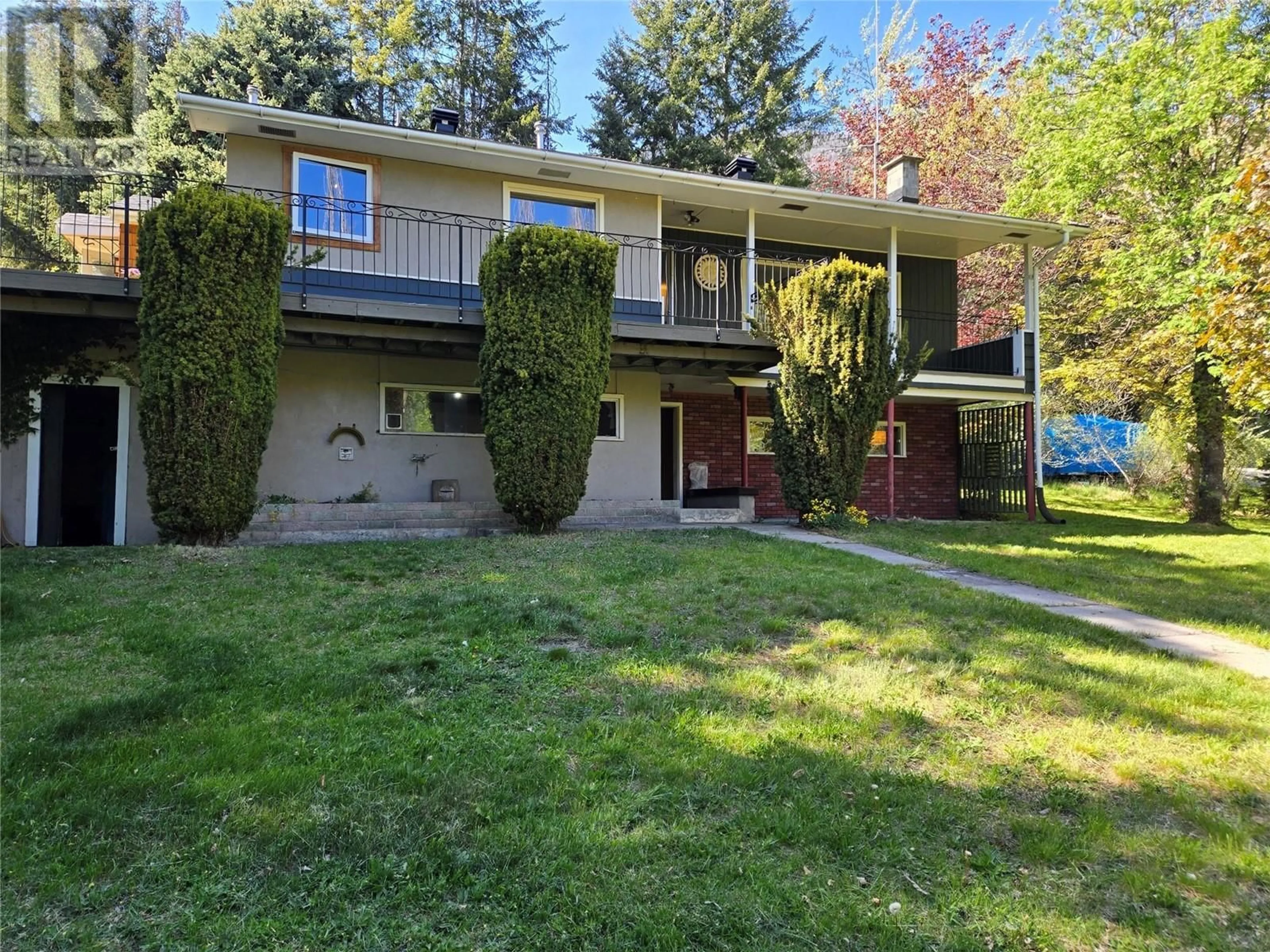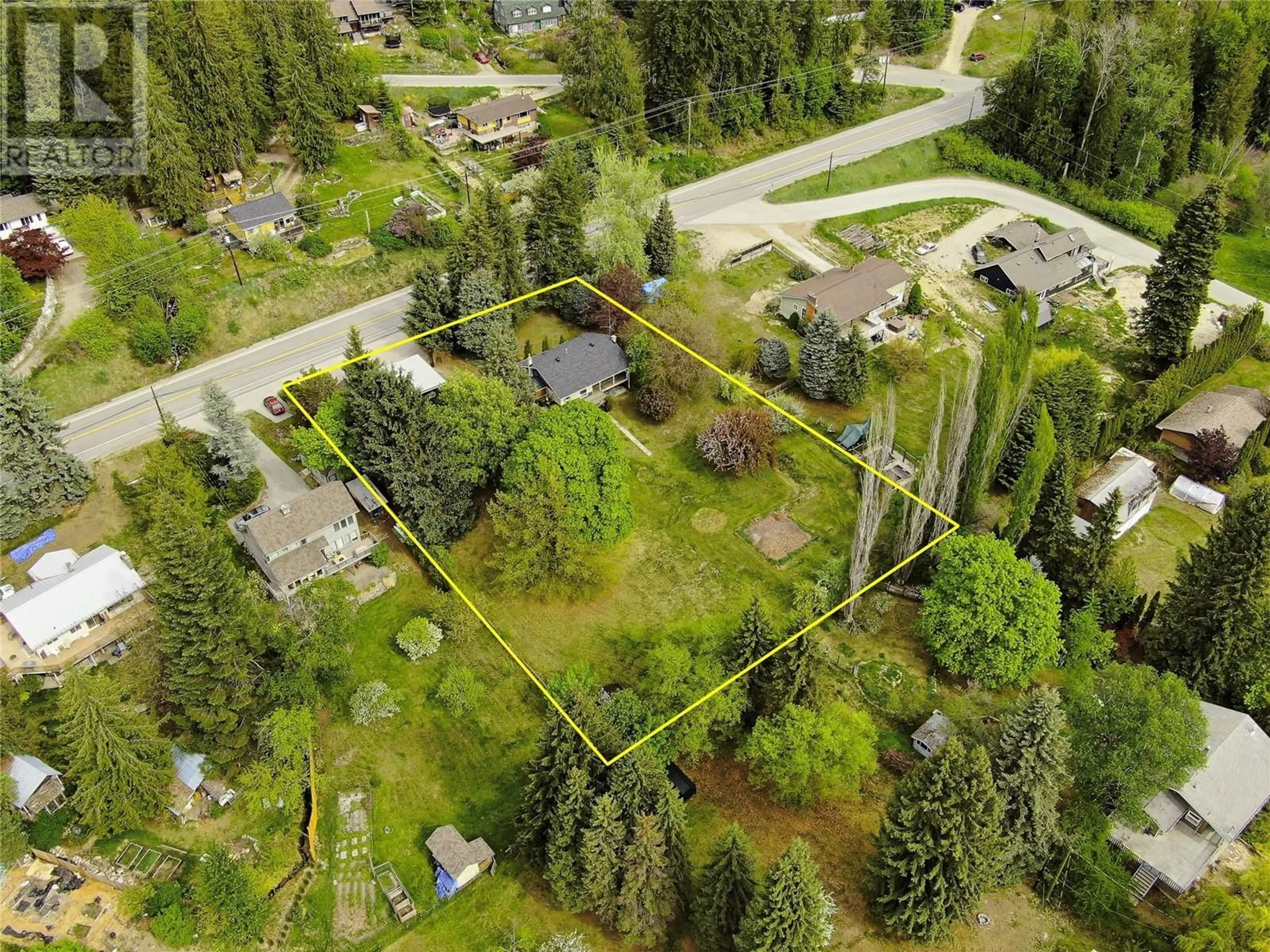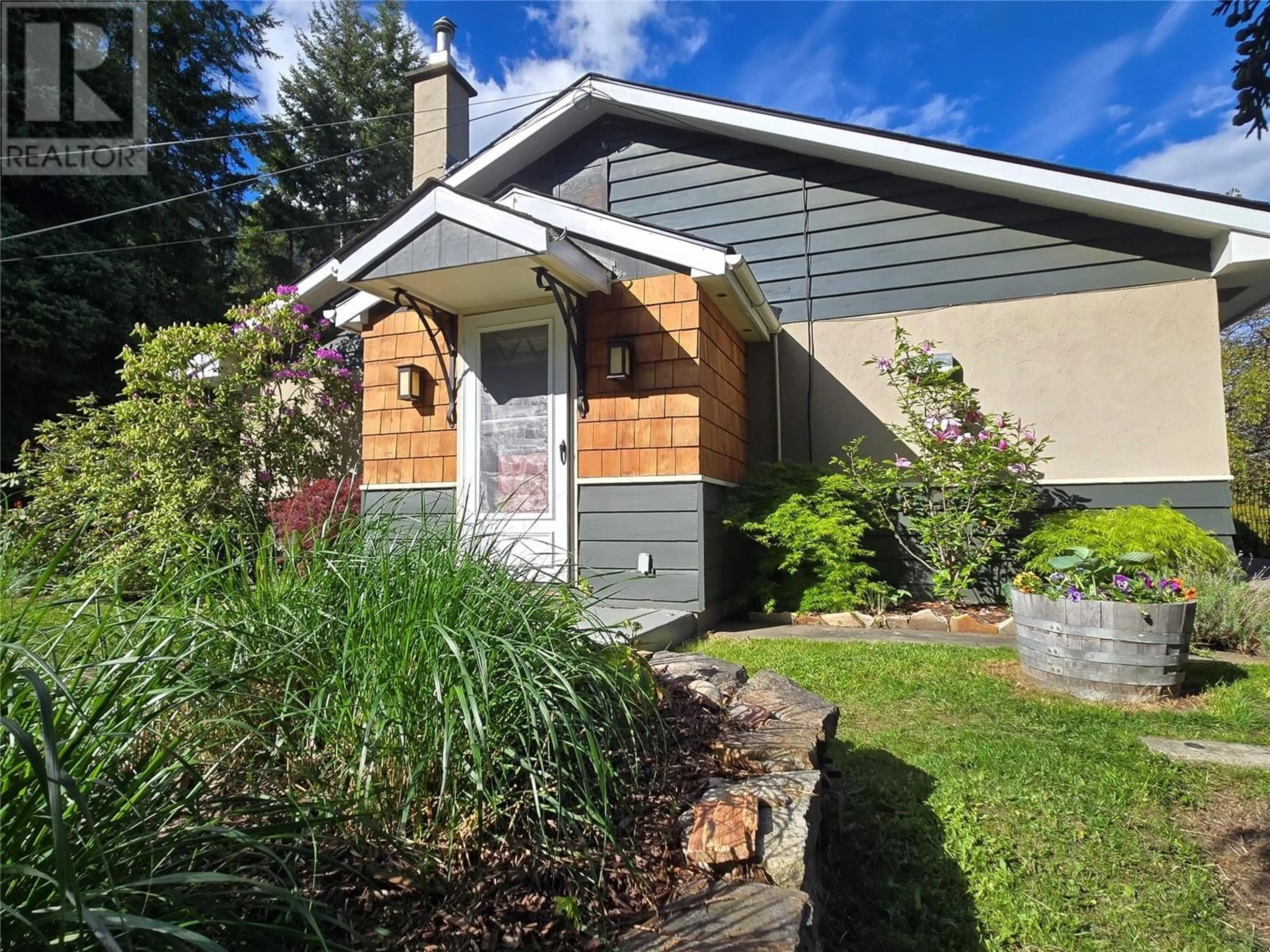4078 3A HIGHWAY, Nelson, British Columbia V1L6N5
Contact us about this property
Highlights
Estimated ValueThis is the price Wahi expects this property to sell for.
The calculation is powered by our Instant Home Value Estimate, which uses current market and property price trends to estimate your home’s value with a 90% accuracy rate.Not available
Price/Sqft$321/sqft
Est. Mortgage$3,002/mo
Tax Amount ()$3,190/yr
Days On Market23 hours
Description
Private Acreage with Workshop, Suite Potential & Steps to the Lake – Just 17 Minutes from Nelson! Welcome to your own slice of the Kootenays—this beautiful 1-acre property offers privacy, sunlight, and flexibility in one of the area’s most sought-after locations. Nestled on a manicured, park-like lot only a couple of minutes away from the lake, this 5-bedroom, 2-bathroom home blends comfort, space, location, and opportunity. The walkout lower level provides excellent potential for a spacious in-law suite or mortgage helper—2 full bedrooms and a full bath are already in place. The beautiful yard has immense garden space, fruit trees, and a root cellar to help you live more sustainably. Car enthusiasts, hobbyists, or entrepreneurs will appreciate the heated double-bay shop plus single garage, and bonus workshop space beneath - a dream setup for a home-based businesses, an additional dwelling, or serious storage needs. Enjoy all-day sunshine and tranquil views from the expansive deck and fully fenced backyard. With ample parking for 5+ vehicles, RV access, and drive-in yard convenience, there’s room for everything—and everyone. Just a short 5-minute walk brings you to a sandy beach and boat launch on Crescent Bay, while Kokanee Creek Provincial Park, Whitewater Ski Resort, Ainsworth Hot Springs, golf courses, and more are all within easy reach. With nearby schools, shopping, and public transit, you’re perfectly connected while still enjoying a peaceful, rural setting. (id:39198)
Property Details
Interior
Features
Basement Floor
Utility room
9'10'' x 12'10''Laundry room
16'10'' x 17'5''4pc Bathroom
Bedroom
14'7'' x 11'3''Exterior
Parking
Garage spaces -
Garage type -
Total parking spaces 7
Property History
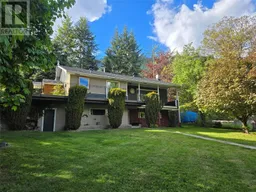 40
40
