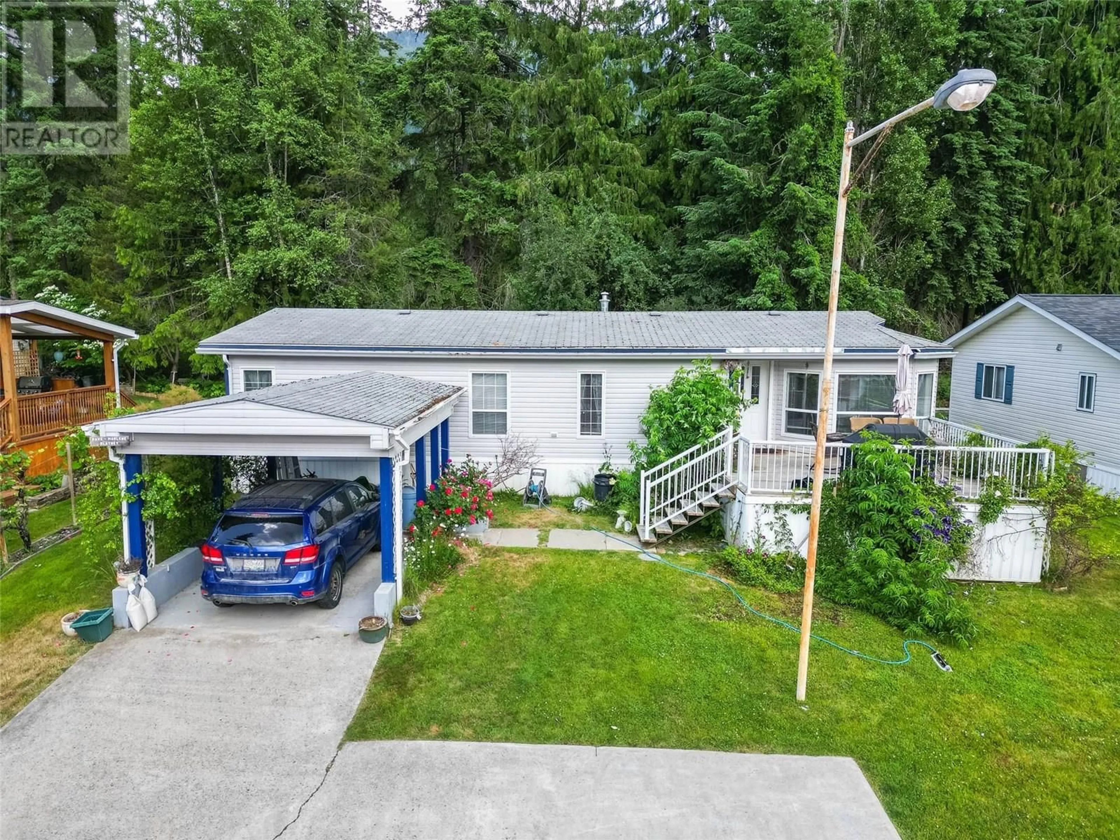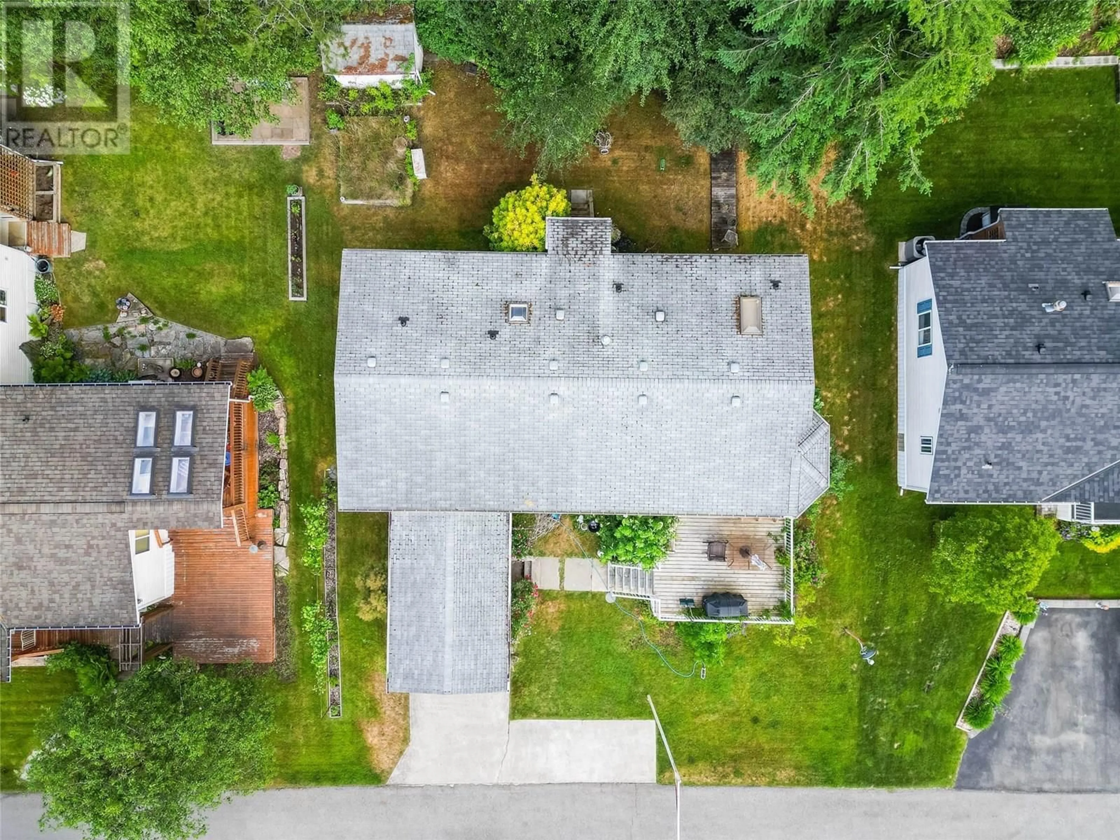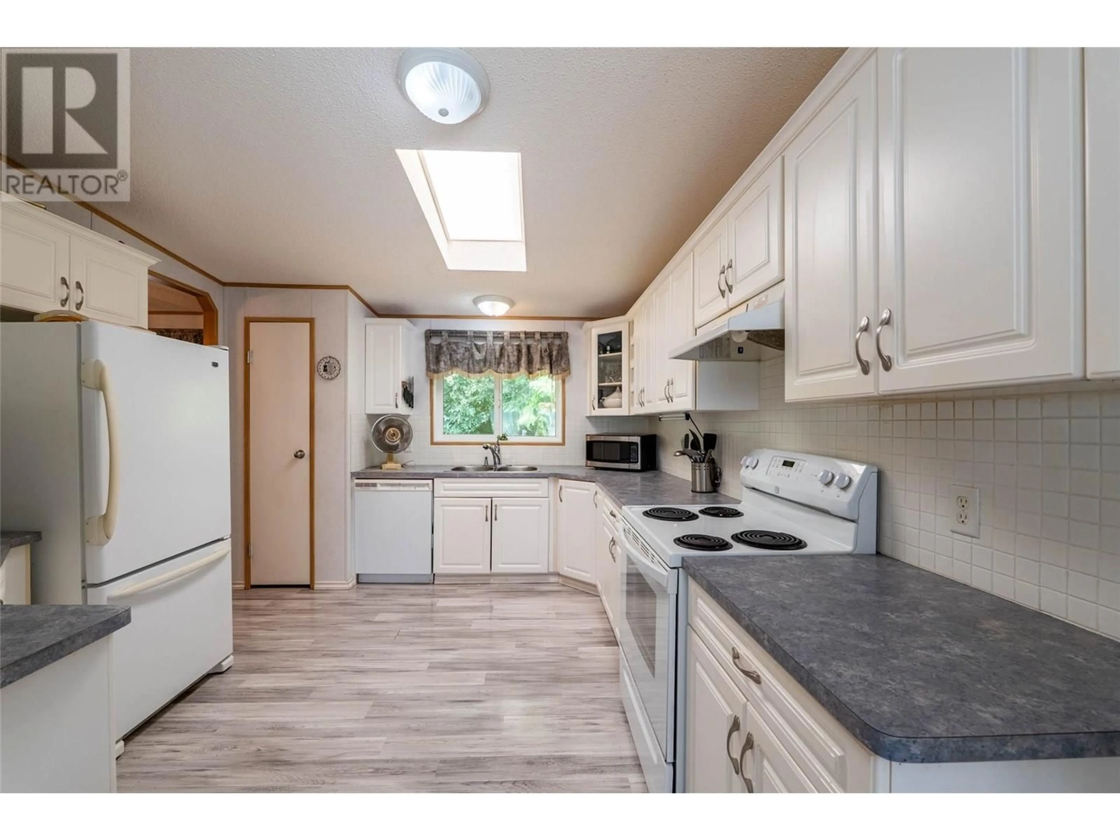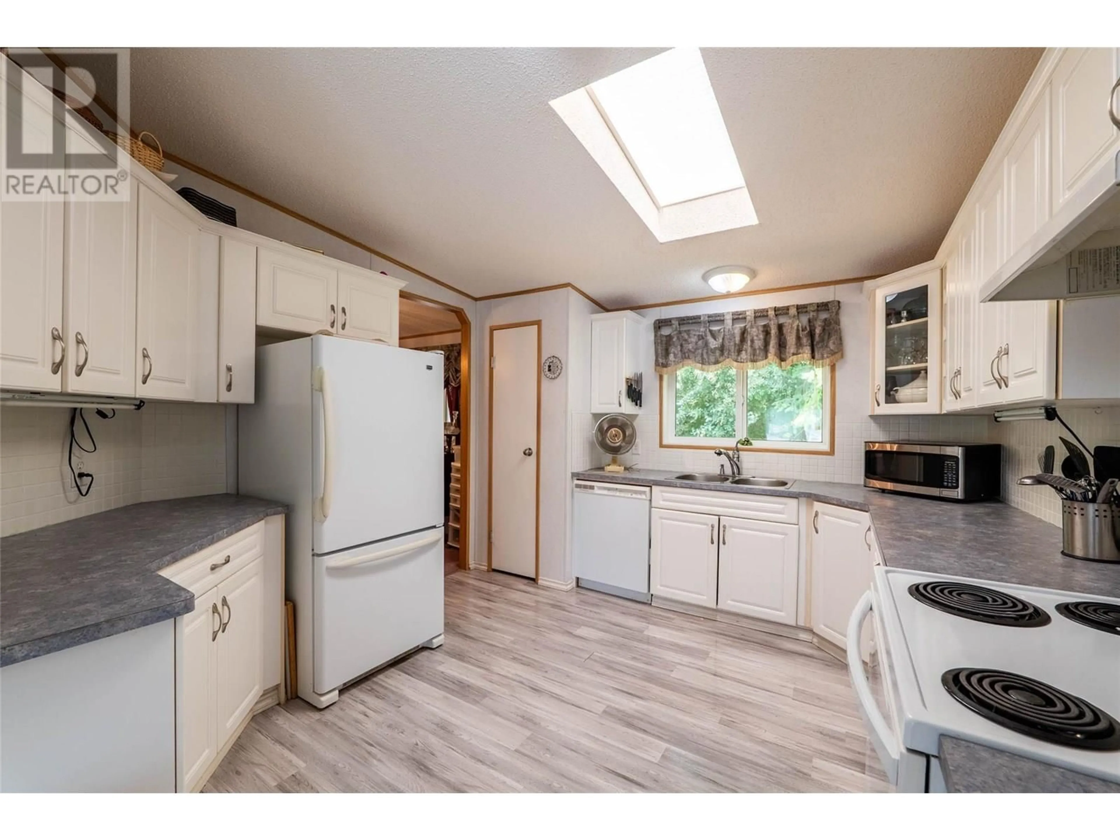46 - 7126 3A HIGHWAY, Nelson, British Columbia V1L6S4
Contact us about this property
Highlights
Estimated valueThis is the price Wahi expects this property to sell for.
The calculation is powered by our Instant Home Value Estimate, which uses current market and property price trends to estimate your home’s value with a 90% accuracy rate.Not available
Price/Sqft$233/sqft
Monthly cost
Open Calculator
Description
Welcome to this charming 3-bedroom, 2-bathroom double-wide manufactured home, ideally situated in a desirable 55+ park in the picturesque community of Balfour. Step inside and discover a spacious, open-concept living area seamlessly connecting the bright, large kitchen with its ample counter space, dining room, and living room, creating an inviting atmosphere perfect for entertaining or relaxing. Enjoy the abundance of natural light in the versatile south-facing sunroom, an ideal spot for a morning coffee or an evening read. The generous primary bedroom offers a private retreat, complete with a full ensuite bathroom for your comfort and convenience. Outside, a large front deck provides stunning panoramic mountain views, perfect for enjoying the serene Kootenay landscape. The smaller back deck offers access to a private, low-maintenance backyard with a lovely garden area and a convenient garden shed. An attached carport provides sheltered parking. Stay cozy on cooler evenings with the inviting gas fireplace in the living room. As a resident of this park, you'll also enjoy lake access, and the potential of moorage for a boat, perfect for those who love to spend time on Kootenay Lake. This home combines comfort, privacy, and community, all within a tranquil 55+ setting, just moments from Balfour's amenities, including the Balfour Golf Course and the Kootenay Lake ferry. Don't miss this opportunity to embrace a relaxed Kootenay lifestyle! (id:39198)
Property Details
Interior
Features
Main level Floor
Full ensuite bathroom
12'10'' x 4'10''Primary Bedroom
13'5'' x 15'0''Bedroom
12'10'' x 7'9''Full bathroom
9'8'' x 4'11''Exterior
Parking
Garage spaces -
Garage type -
Total parking spaces 3
Condo Details
Inclusions
Property History
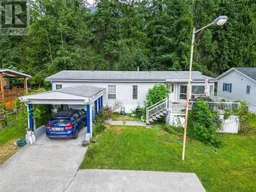 43
43
