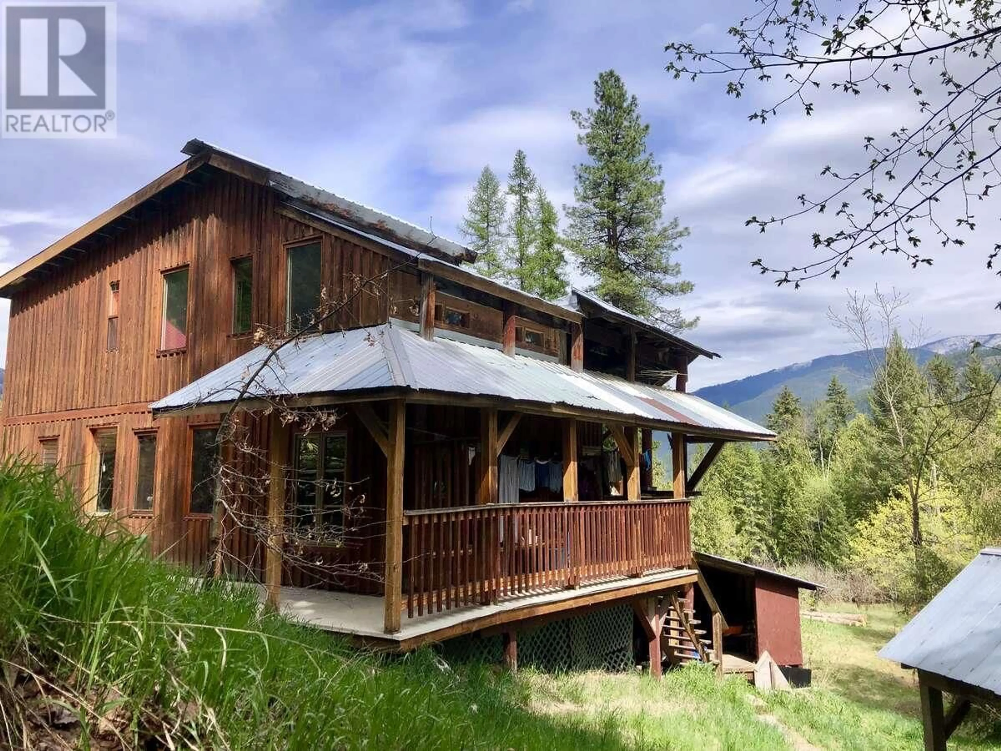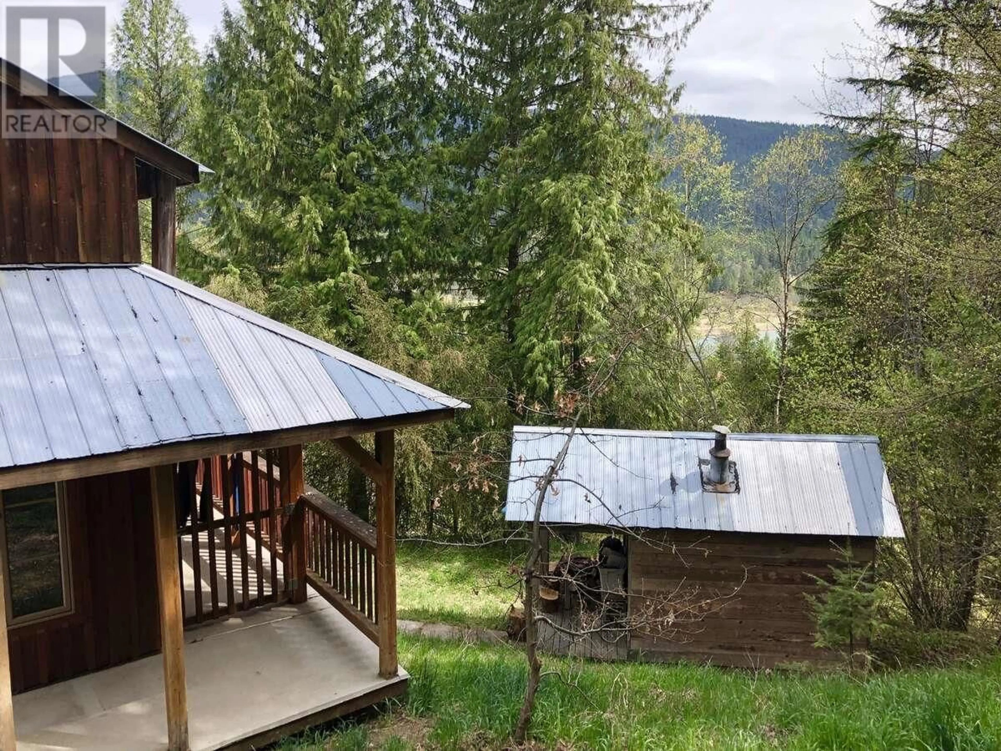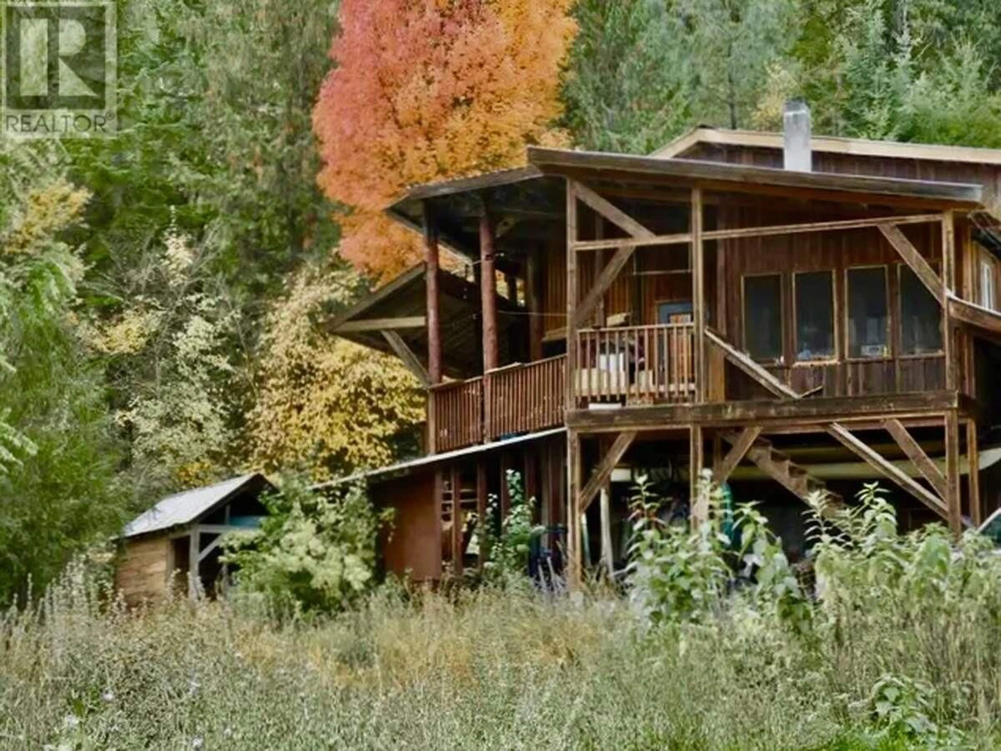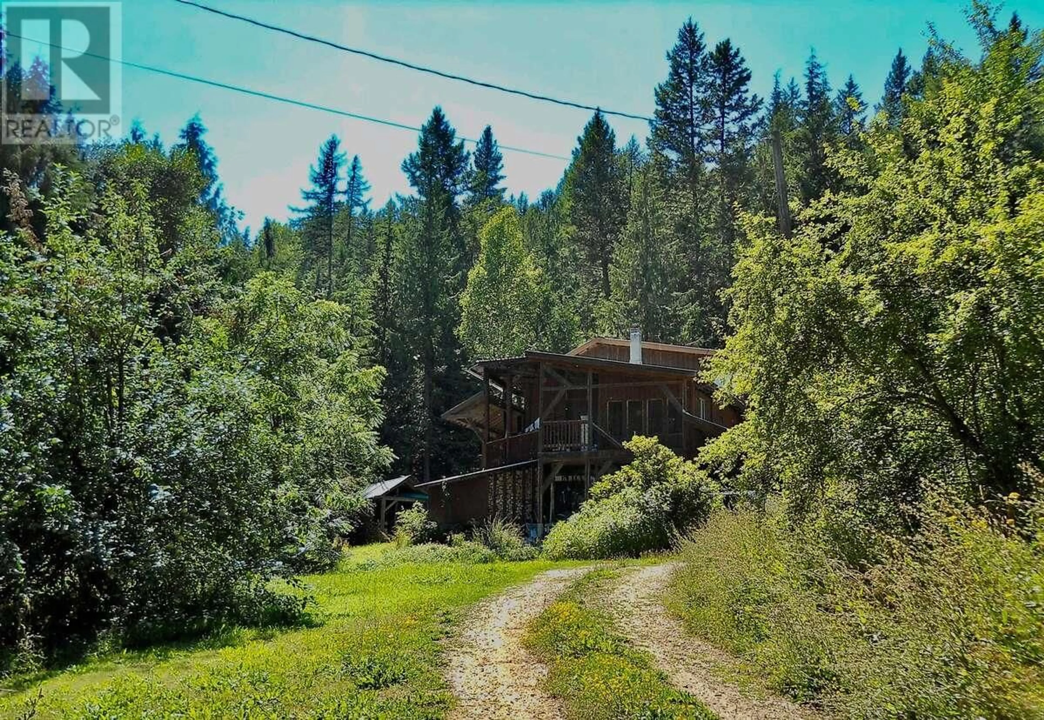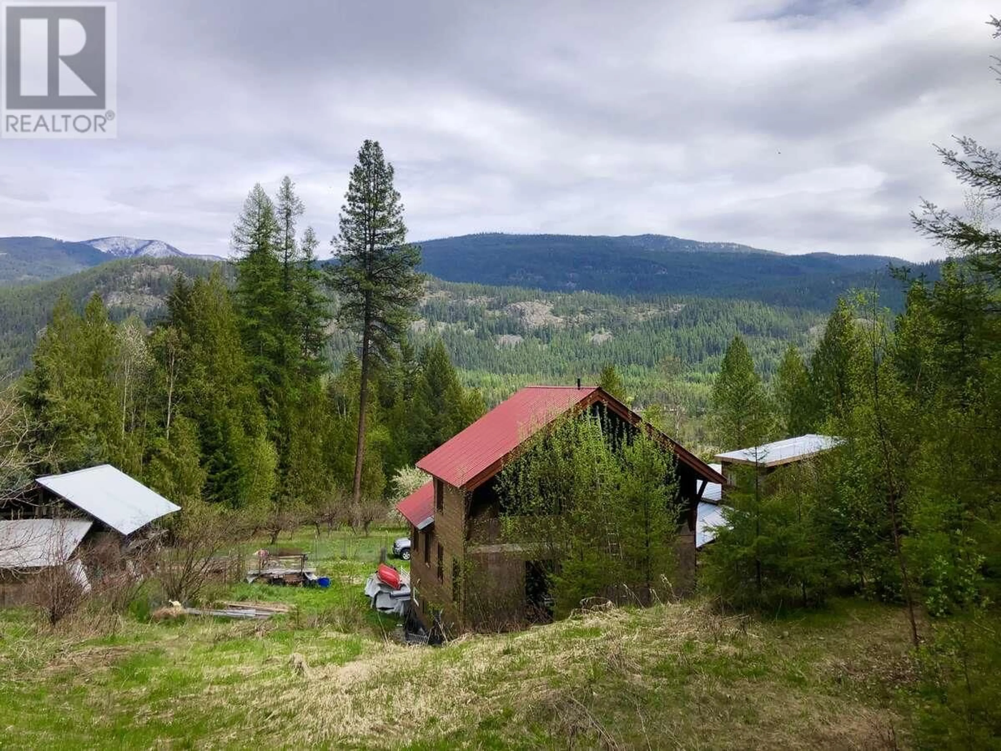6119 SLOCAN RIVER ROAD, Appledale, British Columbia V0G2J0
Contact us about this property
Highlights
Estimated valueThis is the price Wahi expects this property to sell for.
The calculation is powered by our Instant Home Value Estimate, which uses current market and property price trends to estimate your home’s value with a 90% accuracy rate.Not available
Price/Sqft$417/sqft
Monthly cost
Open Calculator
Description
For more information, please click Brochure button. Private 10-Acre Oasis Overlooking the Slocan River. Perched above the Slocan River, this charming three-bedroom home offers peace, privacy, and breathtaking valley views. The open floor plan features wood floors throughout and large windows that flood the space with natural light. Step outside onto the covered wraparound deck and take in the beauty of the surrounding nature. Attached to the home is a versatile studio, workshop, and wood shed. Additional outbuildings include a sauna and a barn, providing space for hobbies, storage, or small-scale farming. The property boasts a well-established garden with perennial herbs, asparagus, raspberries, an apple orchard, and several nut trees. A 1,000-foot deer fence encloses the house and yard, while the remaining eight acres of forest—complete with a creek—supply gravity-fed water. Nature lovers will appreciate the property’s role as a bird sanctuary, where multiple species return each year to raise their young. Beside the main home sits another building close to lock-up stage, offering further potential. Many extra building materials and farming implements could be included in the sale. If you’ve been dreaming of a self-sustaining lifestyle in a private, picturesque setting, this is your opportunity. (id:39198)
Property Details
Interior
Features
Main level Floor
Bedroom
12'0'' x 10'6''3pc Bathroom
Living room
13'4'' x 18'6''Kitchen
10'0'' x 11'6''Property History
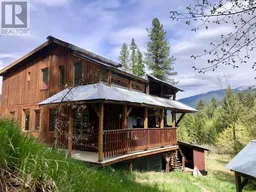 49
49
