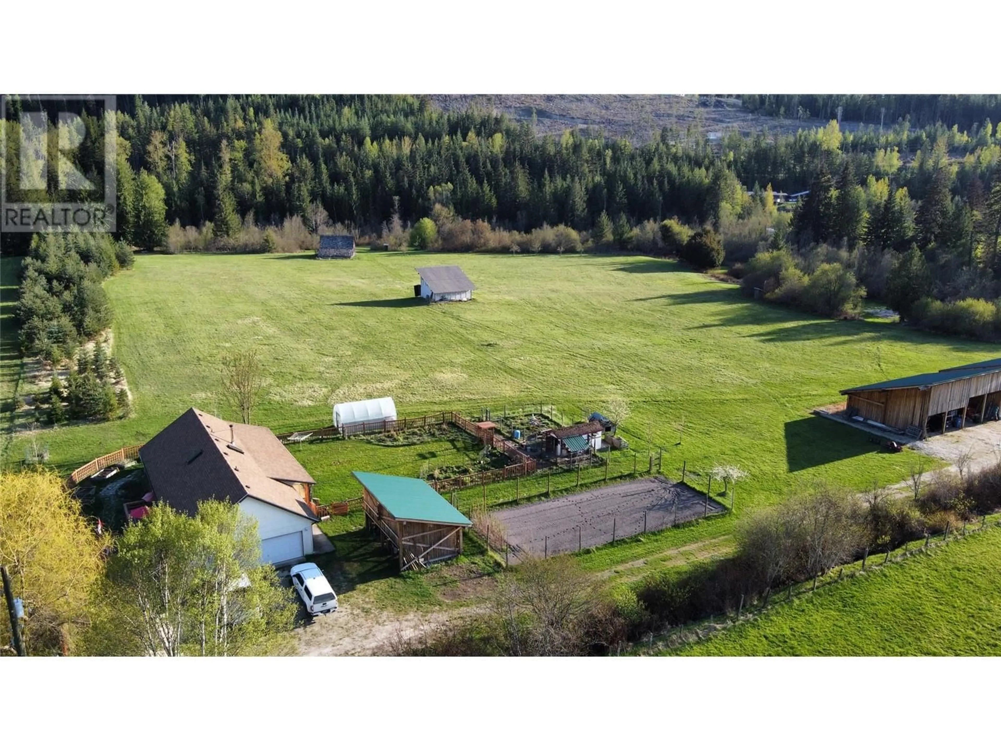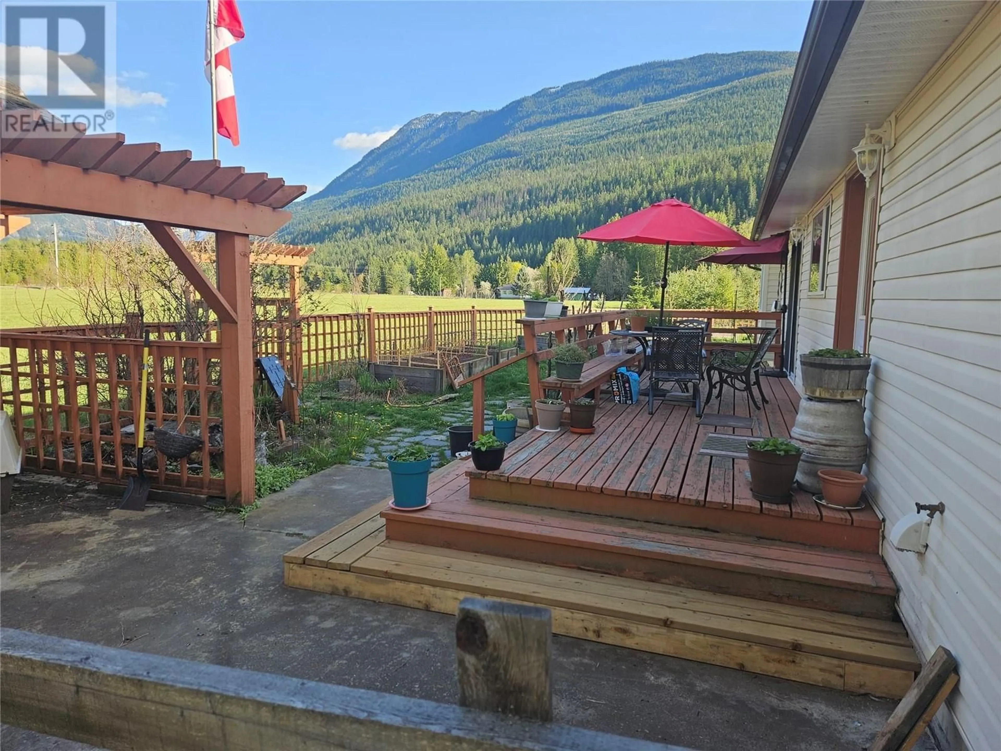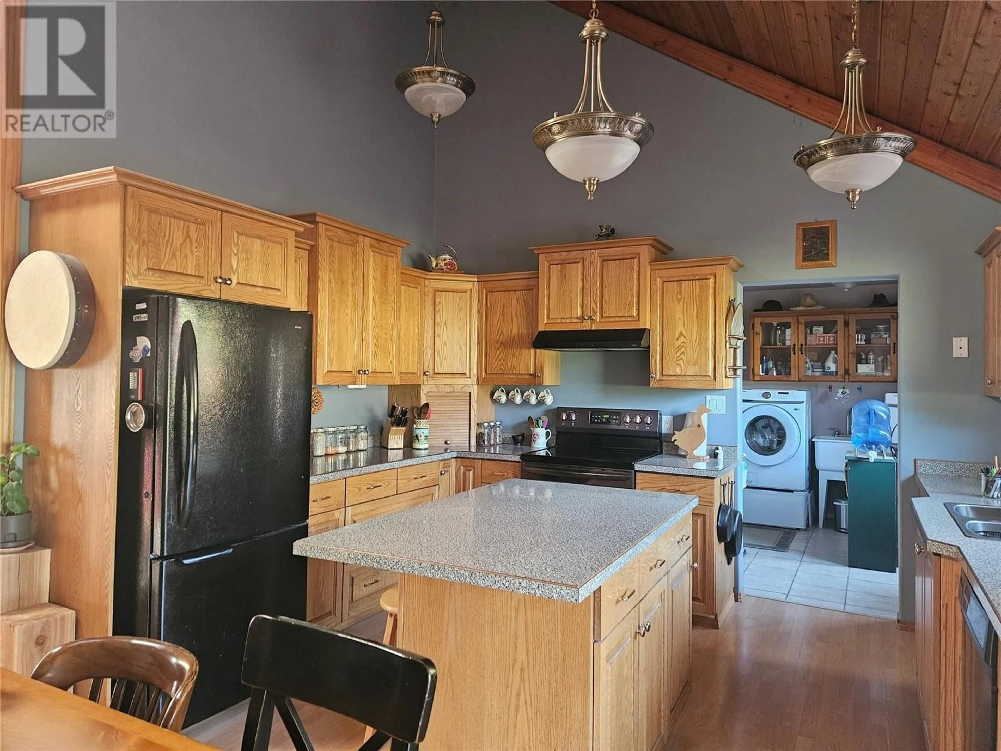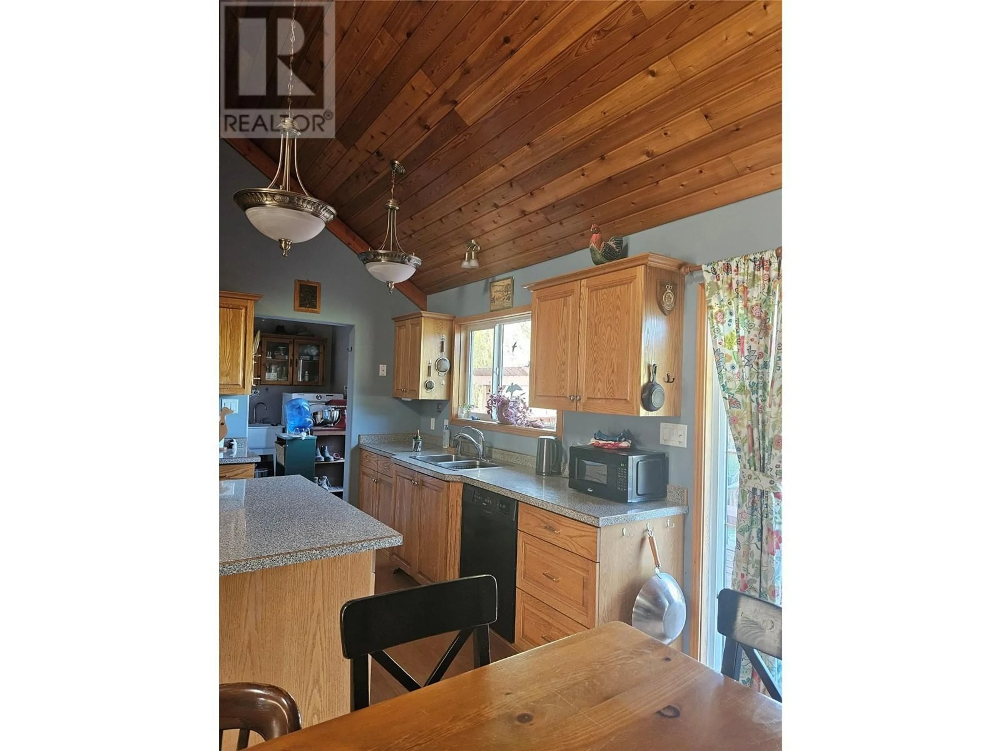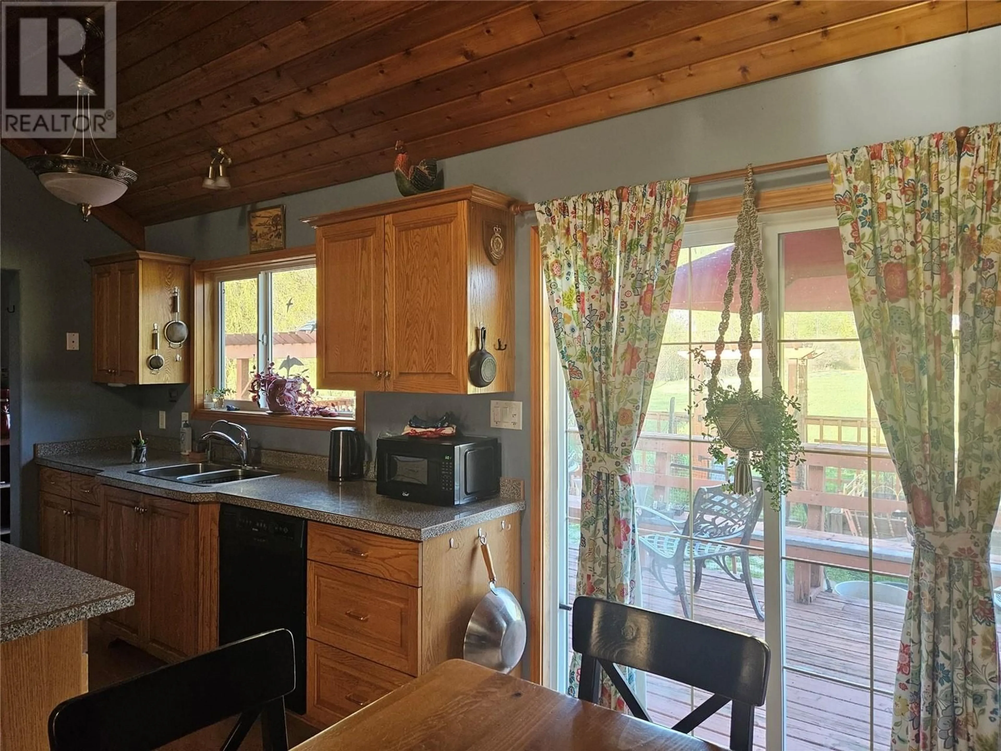695 BROUSE LOOP ROAD, Nakusp, British Columbia V0G1R1
Contact us about this property
Highlights
Estimated ValueThis is the price Wahi expects this property to sell for.
The calculation is powered by our Instant Home Value Estimate, which uses current market and property price trends to estimate your home’s value with a 90% accuracy rate.Not available
Price/Sqft$667/sqft
Est. Mortgage$4,187/mo
Tax Amount ()$3,350/yr
Days On Market2 days
Description
A river flows thru Almost 23 Acres of level, partly treed land, A Dream come true. It will tick all the wish list boxs. 2004, 3 bedroom 2 bath family home- its a rancher with tongue and groove cedar vaulted ceilings and an open design, windows galore. Attached dbl garage. Relax on the back covered deck in pure privacy and awe, overlooking garden ,Farm land, mountains and Perennial gardens are evident throughout as well . A Large Greenhouse. Rock pathway, open deck in front and covered deck in back, large vegetable garden, fabulous soil(not a rock will be found in fields!). There is also 4 large shops, 40 x 32 workshop, 48 x 32 3 bay storage building , 30 x 30 hay barn and a 24 x 16 wood storage with electricity. Amazing old farmhouse which would make a perfect country cabin on the river! Water is provided by 2 wells ( 1 for irrigation and the new well by the river for home. Owners also had installed Reverse Osmosis 4 years new, Hot water tank 2020, as well a new constant pressure tank and new sediment filters in 2023.Million dollar views from your window of the mountains and glaciers with beautiful ever changing scenes of sunsets and sunrises. A birders paradise with over 20 different species of birds.The property still has many U-cut Xmas trees, perfect venue for weddings, 10 site campground (some with power) situated along the river on both sides. Re apply for Farm Status and this property would again be income producing from all the above ideas and so much more. (id:39198)
Property Details
Interior
Features
Main level Floor
4pc Bathroom
5'4'' x 10'4''4pc Ensuite bath
8'9'' x 12'8''Laundry room
8'0'' x 8'0''Bedroom
10'0'' x 12'0''Exterior
Parking
Garage spaces -
Garage type -
Total parking spaces 6
Property History
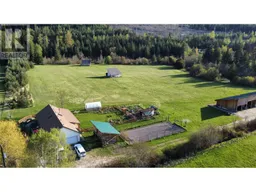 43
43
