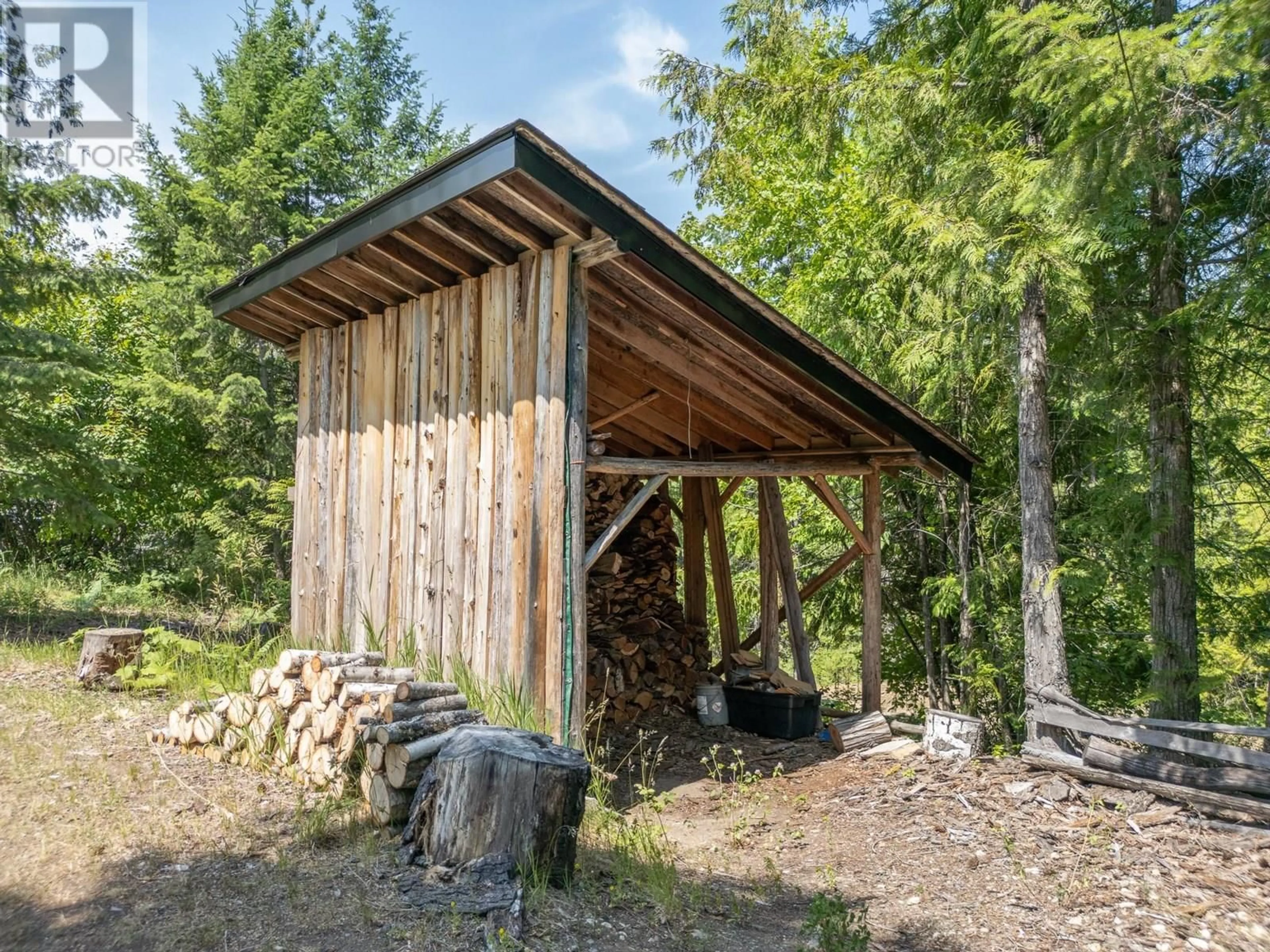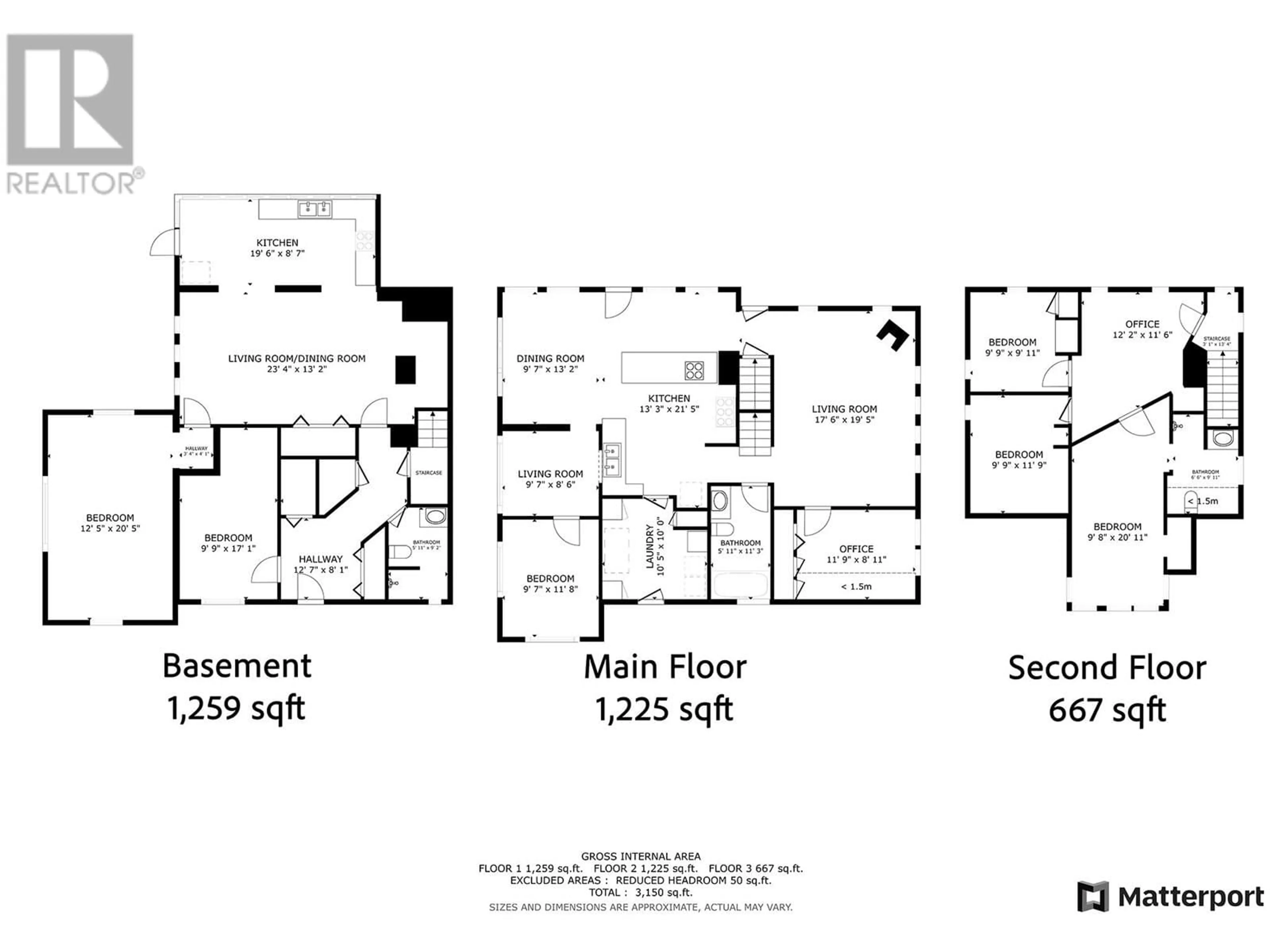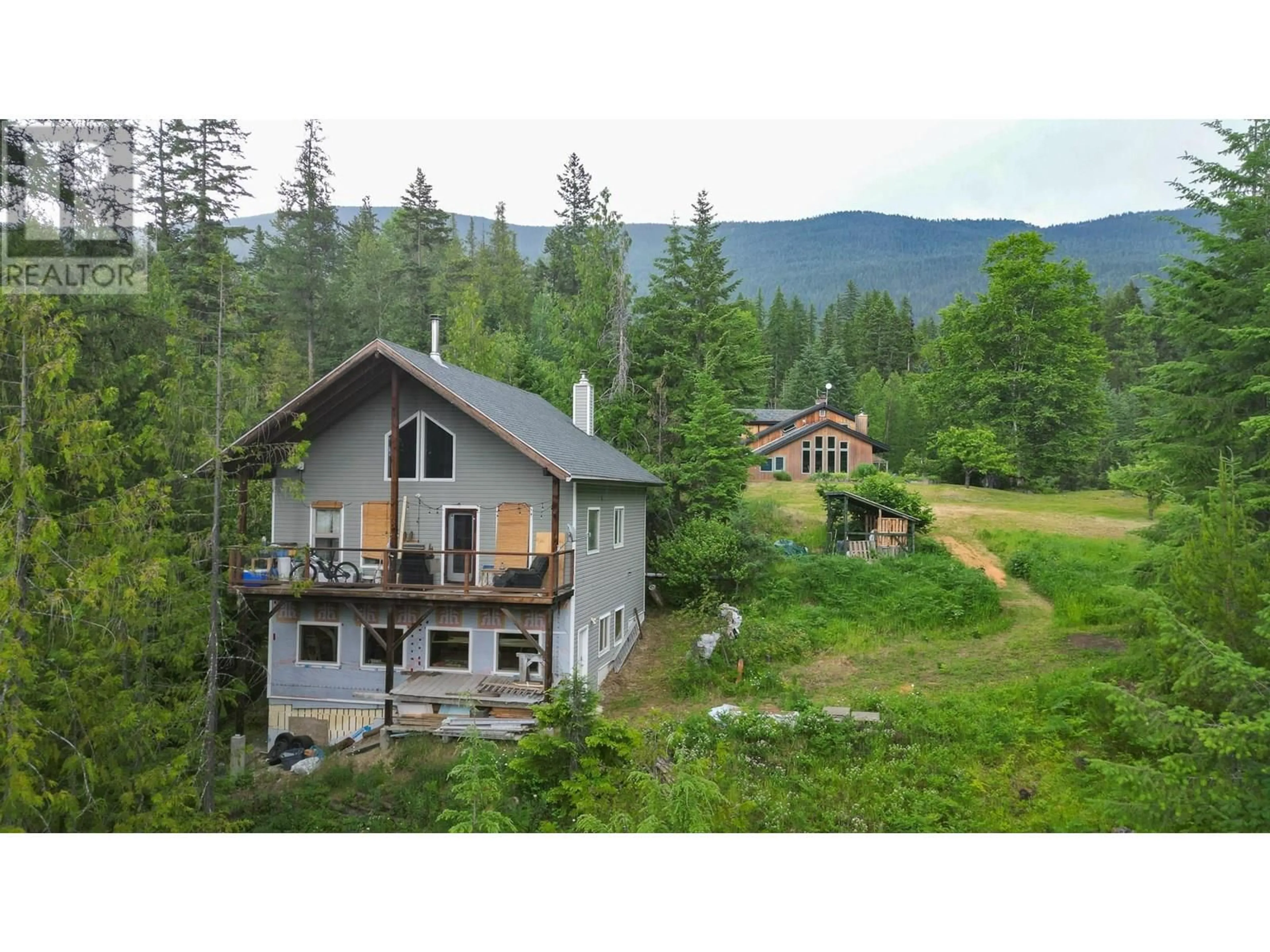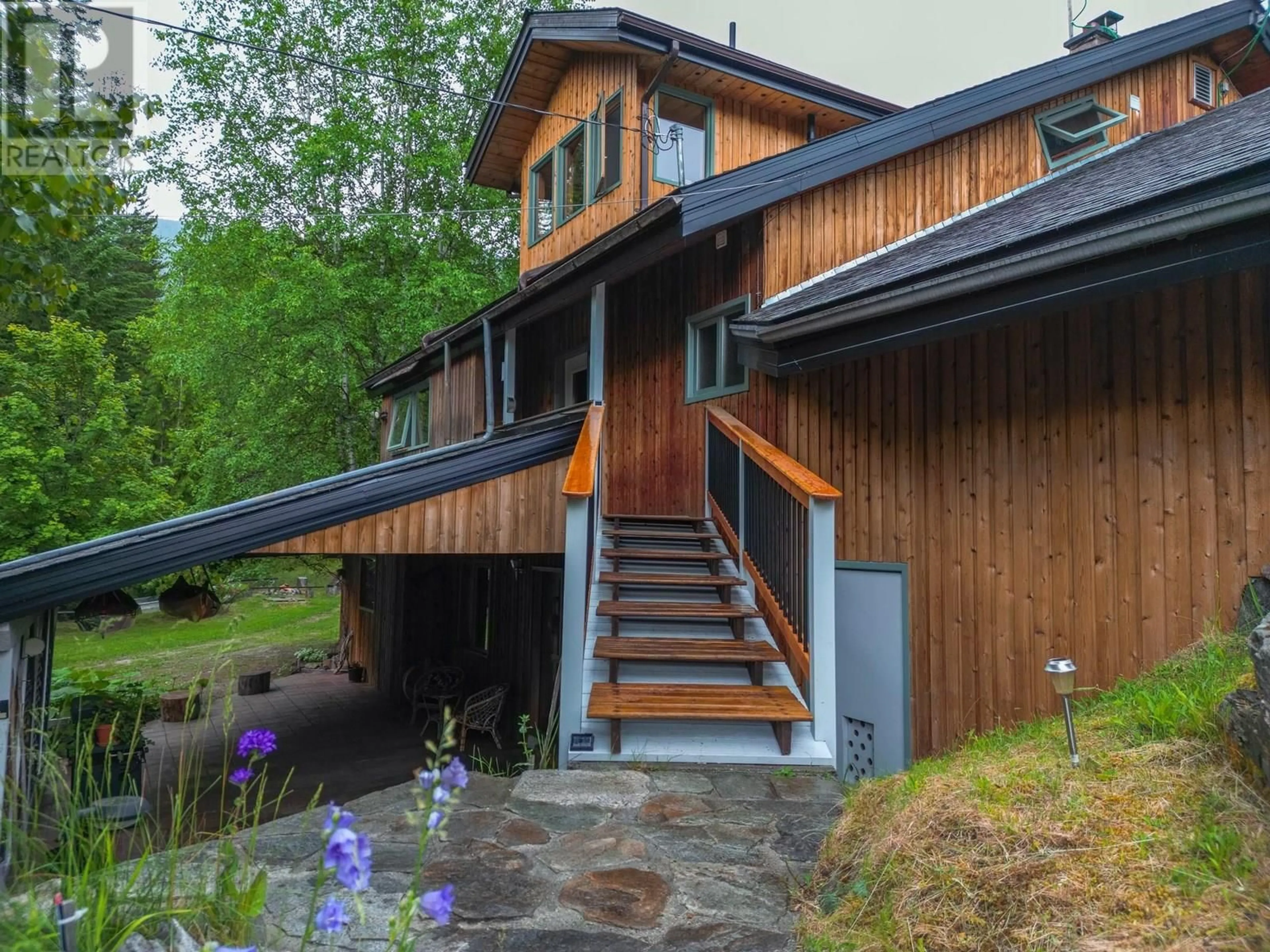912 RIONDEL ROAD, Riondel, British Columbia V0B2B0
Contact us about this property
Highlights
Estimated valueThis is the price Wahi expects this property to sell for.
The calculation is powered by our Instant Home Value Estimate, which uses current market and property price trends to estimate your home’s value with a 90% accuracy rate.Not available
Price/Sqft$307/sqft
Monthly cost
Open Calculator
Description
Set on 8 beautiful, south-facing acres near Riondel, this unique property features two creeks, two homes (one currently tenanted), and two spacious workshops. The 3,150 sq ft main home is fully divided into two separate living spaces. The lower level is a self-contained suite, currently used as an Airbnb, with its own kitchen, bathroom, two bedrooms, living area, and walkout entrance. The main and upper floors form the primary residence, with a full kitchen with bar seating, dining area, multiple living spaces, a main-floor bedroom, a sunroom overlooking the garden and leading to the back deck, and a vaulted-ceiling living room. Upstairs you’ll find three additional bedrooms, an office, and a full ensuite. The second home, also with vaulted ceilings, offers approx. 1,900 sq ft in total, including a wood shop accessed from outside and a spacious studio with full kitchen and bathroom. It has 200 Amp service and its own septic. The 2019-built automotive shop is constructed with footings for a two-post hoist, in-floor heating pipes, roughed-in plumbing and electrical, and two attached carports. The property enjoys beautiful lake and mountain views, a long-established organic garden, two fish ponds, and a wide variety of berries, grapes, nuts, and fruit trees. A forest trail winds along the creek, offering a peaceful place to walk and enjoy nature. This property combines home, income, and lifestyle with long-term value. Call your realtor to book a showing! (id:39198)
Property Details
Interior
Features
Secondary Dwelling Unit Floor
Other
30' x 30'Primary Bedroom
8'10'' x 11'7''Full bathroom
Kitchen
8'10'' x 11'7''Exterior
Parking
Garage spaces -
Garage type -
Total parking spaces 2
Property History
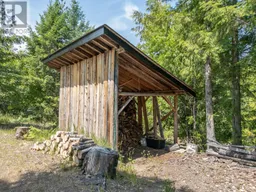 86
86
