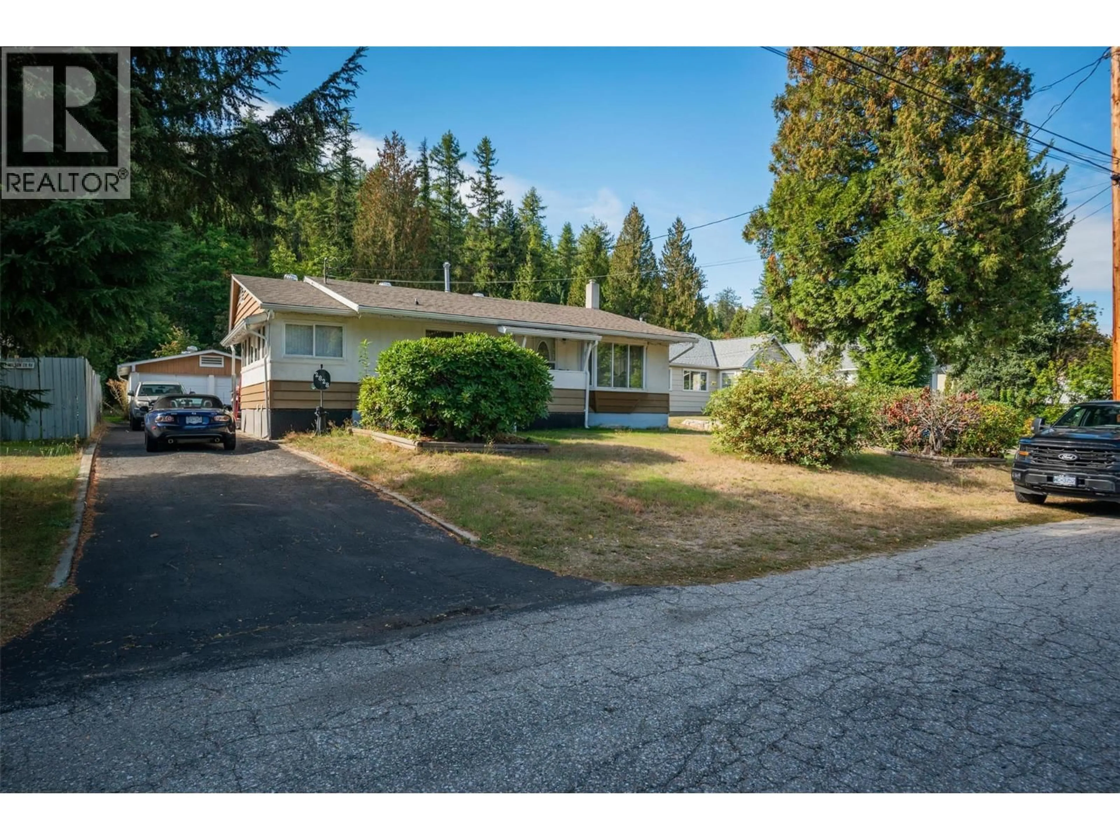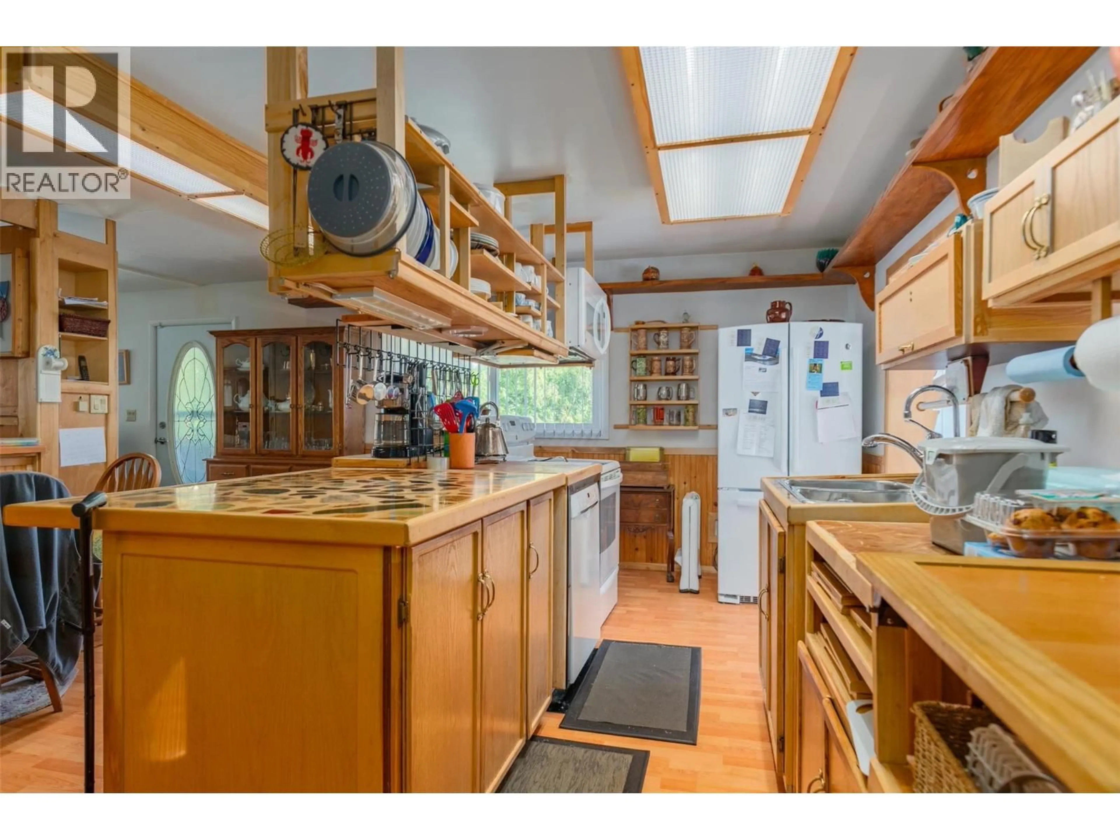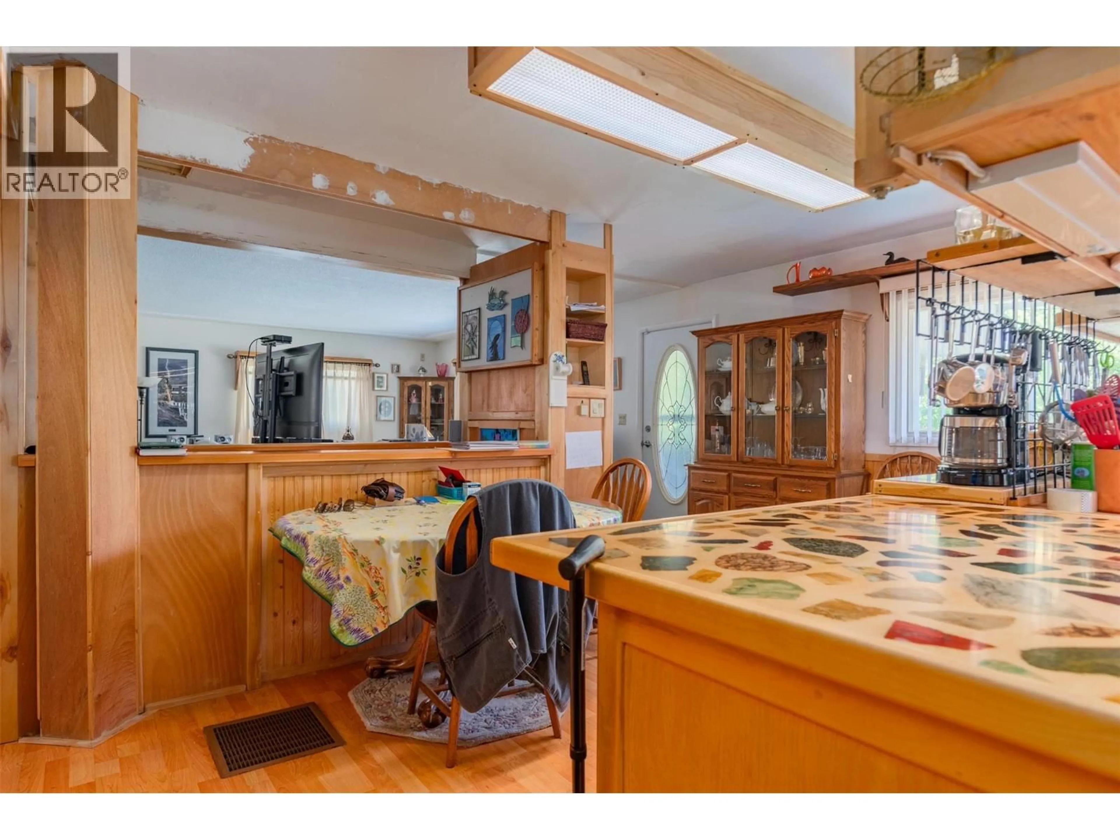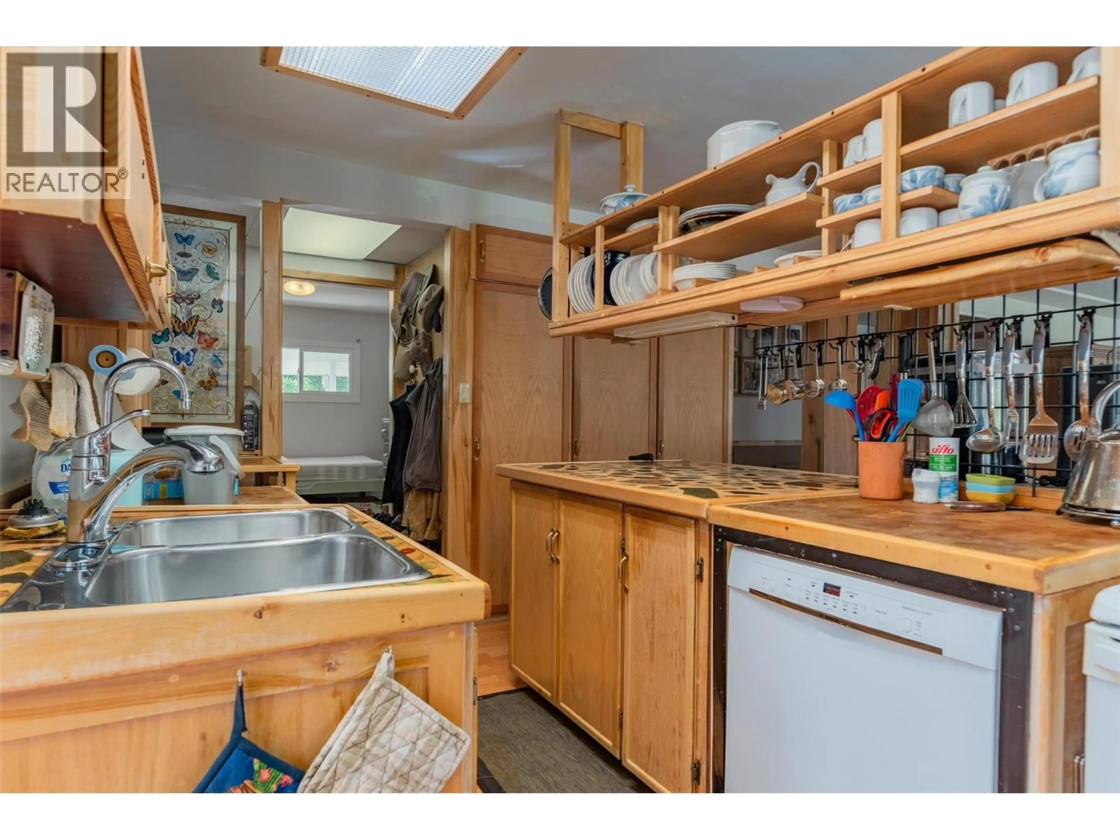2828 9TH AVENUE, Castlegar, British Columbia V1N2Z1
Contact us about this property
Highlights
Estimated valueThis is the price Wahi expects this property to sell for.
The calculation is powered by our Instant Home Value Estimate, which uses current market and property price trends to estimate your home’s value with a 90% accuracy rate.Not available
Price/Sqft$253/sqft
Monthly cost
Open Calculator
Description
Charming South End Castlegar home on a rare 1-acre parcel, ideally located within walking distance to schools, parks! This well-appointed 3-bedroom, 2-bathroom residence offers a bright, comfortable layout and great indoor-outdoor flow—perfect for family living and entertaining. A spacious double garage provides secure parking and storage, while the expansive lot delivers room to play, garden, or plan future projects. Enjoy the blend of convenience and calm in one of Castlegar’s most sought-after neighbourhoods, with trails, recreation, and community services close by. A standout opportunity for first-time buyers, growing families, or anyone seeking space and lifestyle without sacrificing location. Book your showing today and experience the best of South End living. (id:39198)
Property Details
Interior
Features
Basement Floor
Dining nook
7' x 9'9''Hobby room
7'5'' x 14'3''Laundry room
8'5'' x 11'10''Full bathroom
Exterior
Parking
Garage spaces -
Garage type -
Total parking spaces 5
Property History
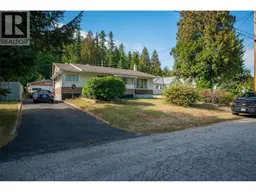 64
64
