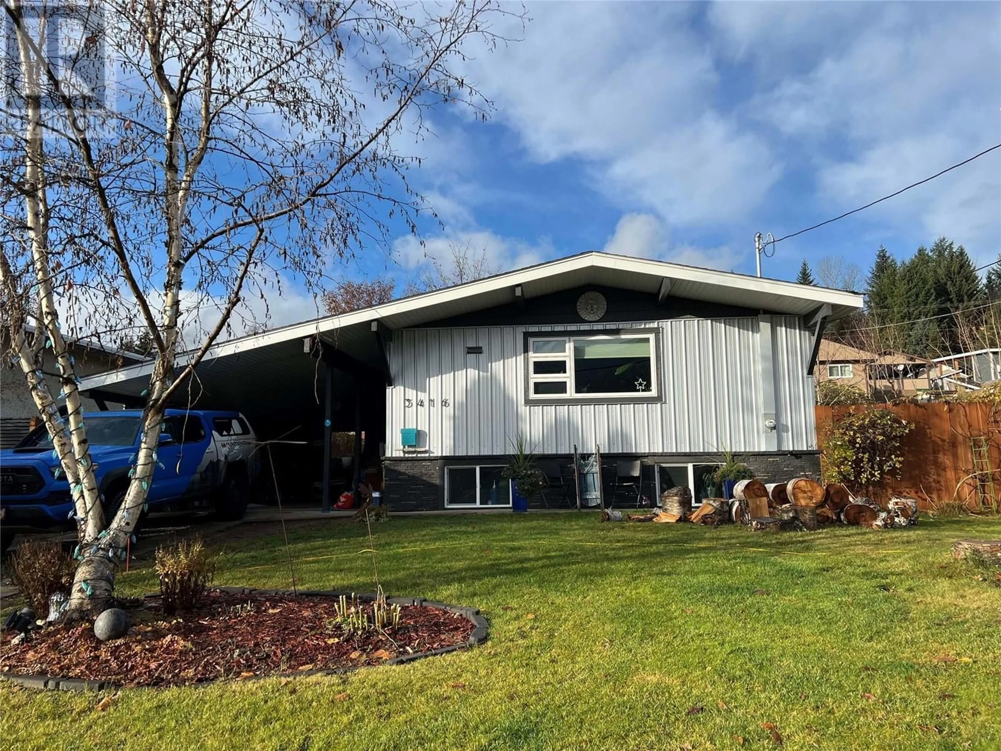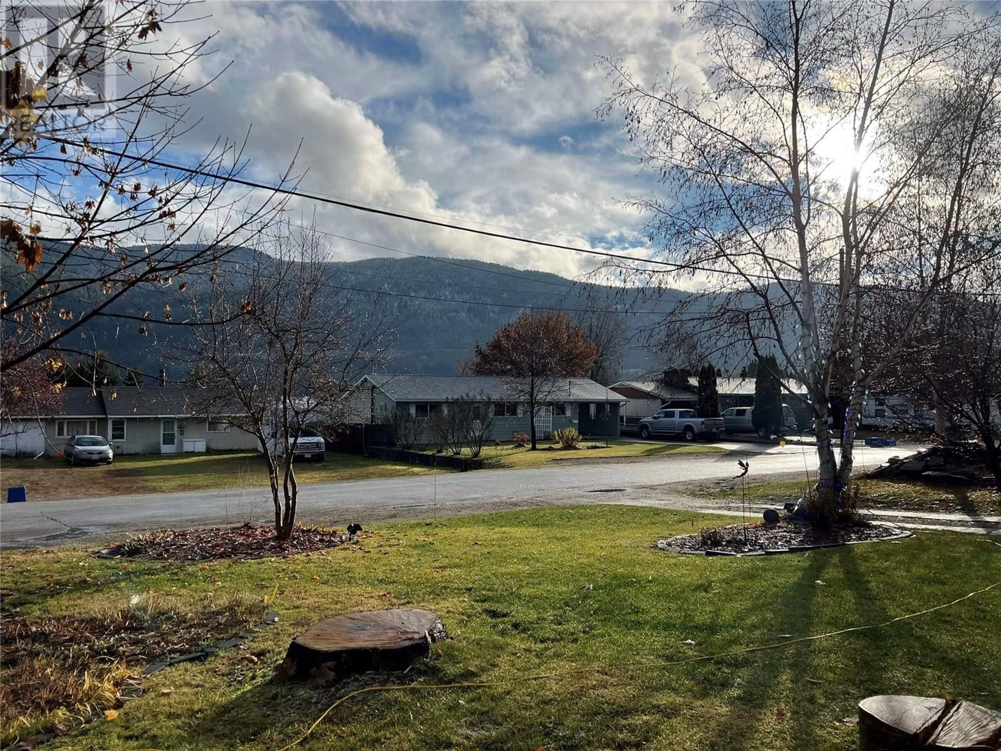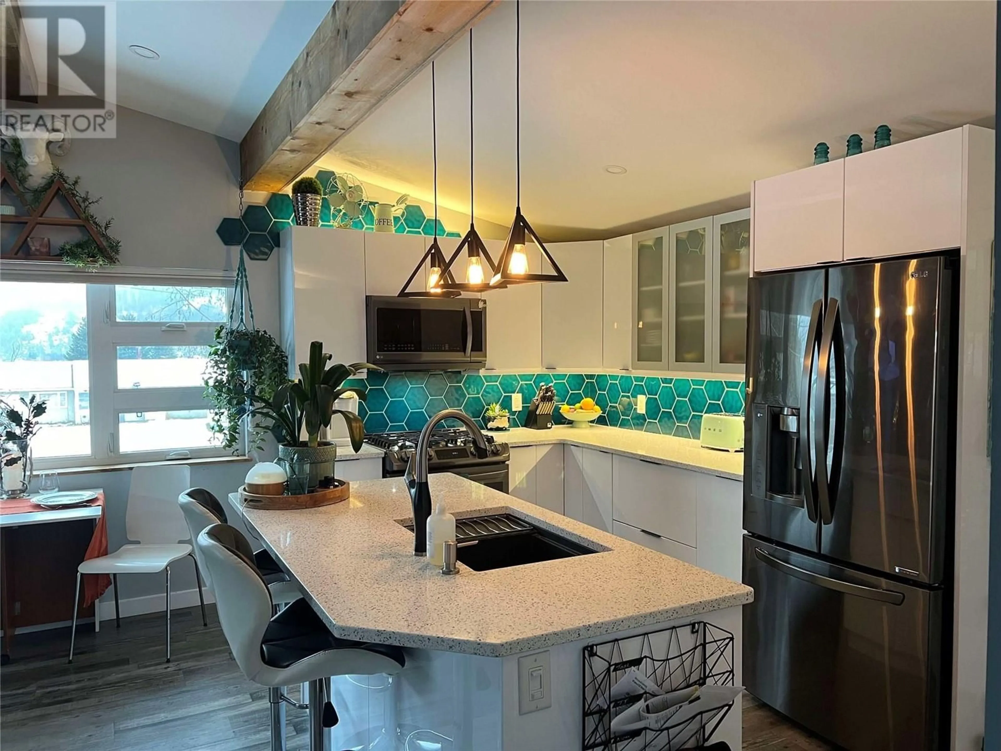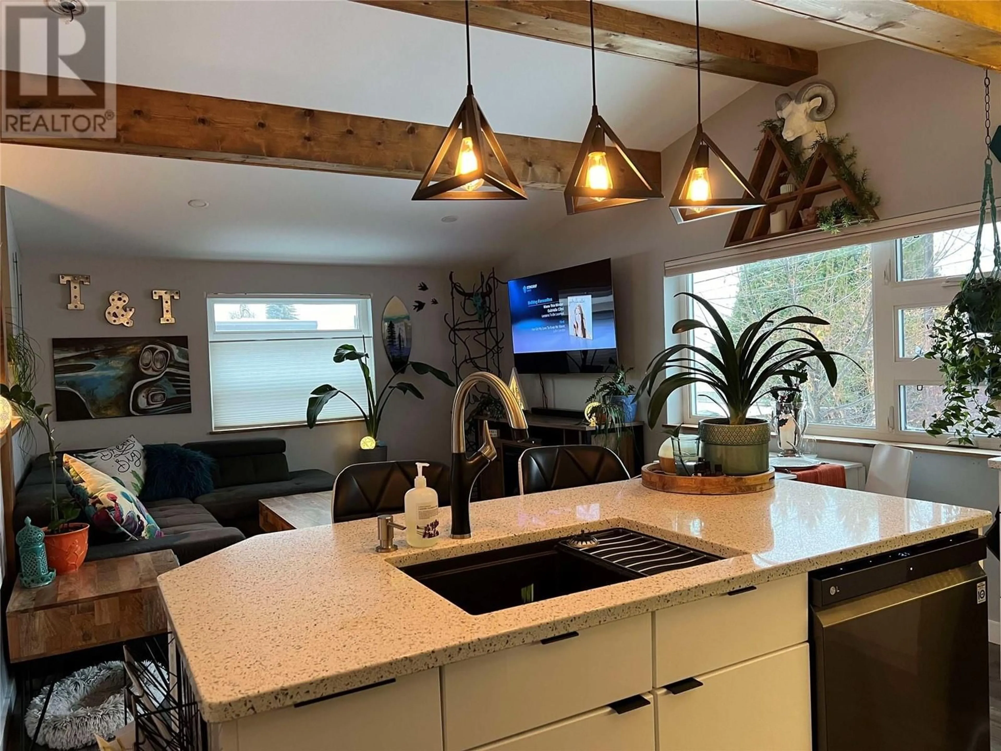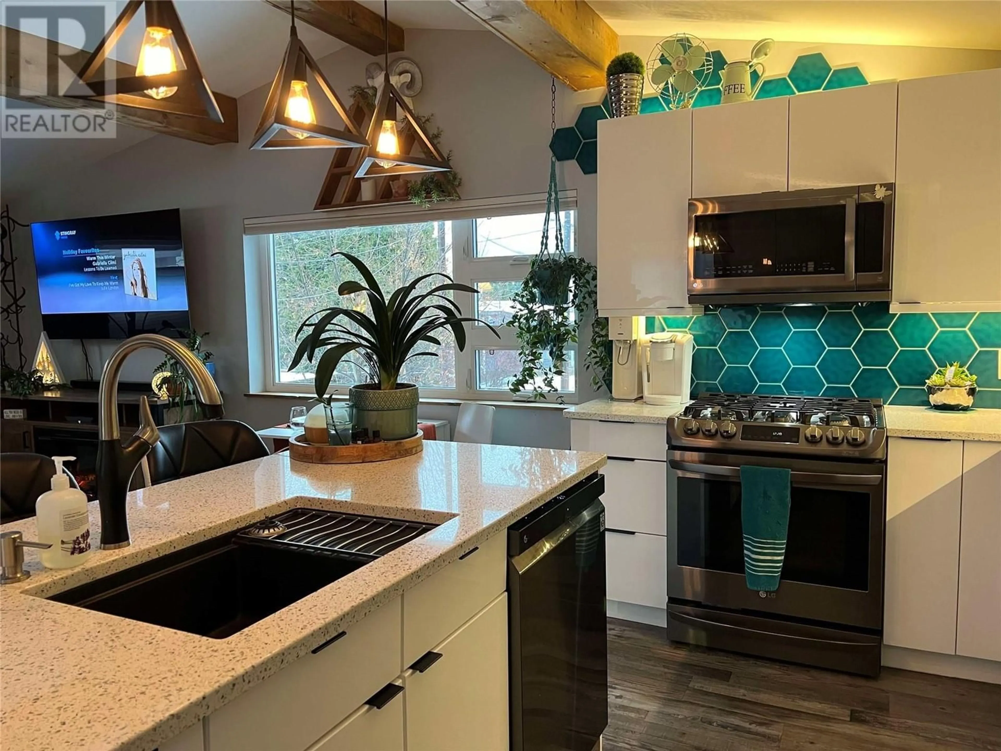3416 8TH AVENUE, Castlegar, British Columbia V1N2Y4
Contact us about this property
Highlights
Estimated ValueThis is the price Wahi expects this property to sell for.
The calculation is powered by our Instant Home Value Estimate, which uses current market and property price trends to estimate your home’s value with a 90% accuracy rate.Not available
Price/Sqft$427/sqft
Est. Mortgage$2,362/mo
Tax Amount ()$2,405/yr
Days On Market163 days
Description
Gorgeous bungalow situated on a private lot in the popular Kinnaird neighbourhood of Castlegar's south end. Conveniently located close to parks, nature trails and bus stops, this home is only a 15 minute drive to Trail. Completely renovated mostly in 2019 featuring vaulted ceilings with wood beams, a wonderful open floor plan, custom kitchen with high-end appliances, quartz countertops, beautiful tile backsplash, two stunning bathroom renovations including an opulent primary suite. The full basement which was completed in 2022 has an office, bedroom, full bath, loads of storage space. Other features include high efficiency furnace, a/c, on demand hot water and much more. Stunning french doors open to the deck and private, fully fenched back yard where you can enjoy your morning coffee and entertaining. The deck is also wired for a hot tub. Fruit trees offers plenty of privacy around the firepit. There is also plenty of parking out front which can accomodate a trailer. Little features are evident throughout the home with rustic highlights combining with modern finishes, innovative storage spaces and attention to detail throughout. This charming home is move in ready. Call your realtor today for your own appointment to view this beautiful home. (id:39198)
Property Details
Interior
Features
Lower level Floor
4pc Bathroom
Bedroom
8'0'' x 10'0''Bedroom
11'0'' x 12'0''Laundry room
7'0'' x 7'0''Exterior
Parking
Garage spaces -
Garage type -
Total parking spaces 1
Property History
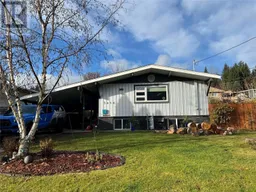 58
58
