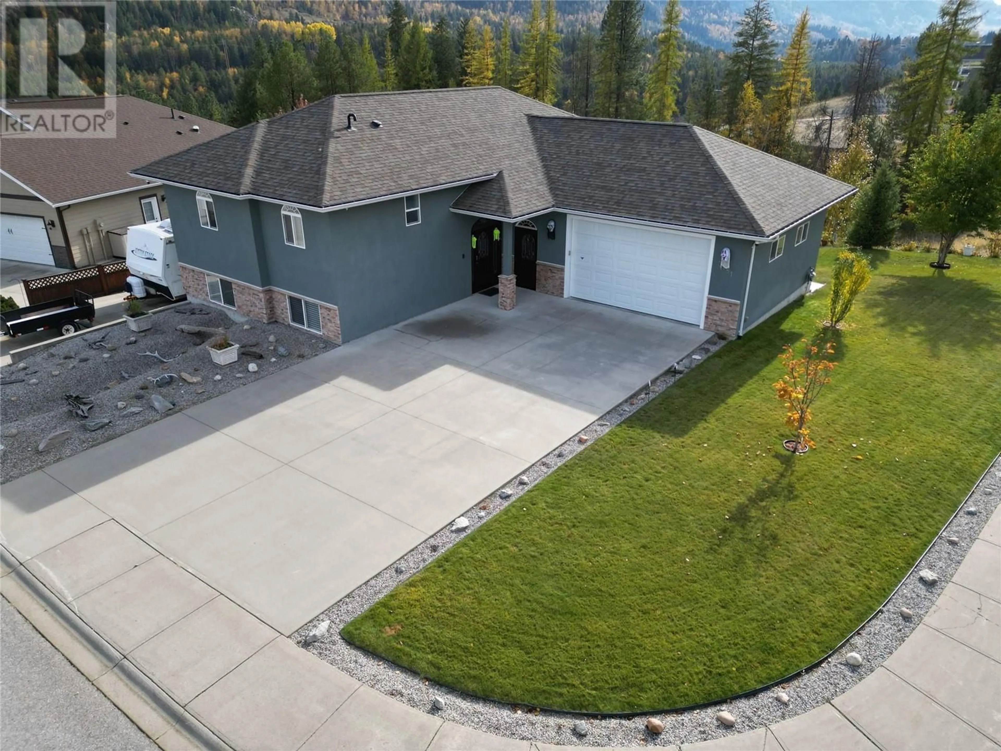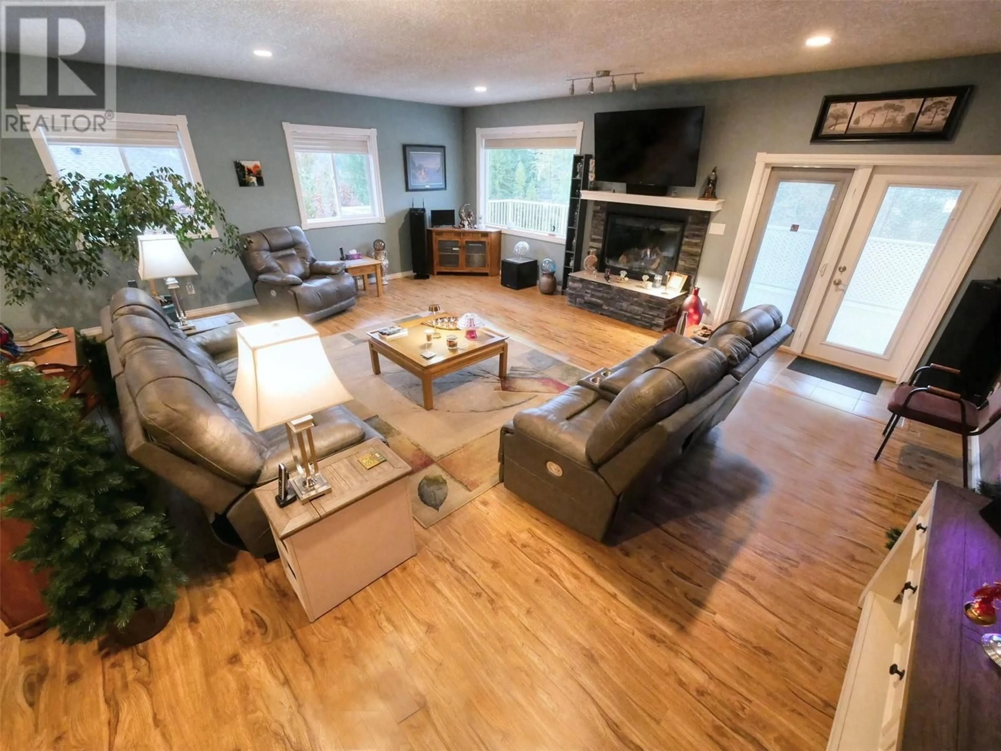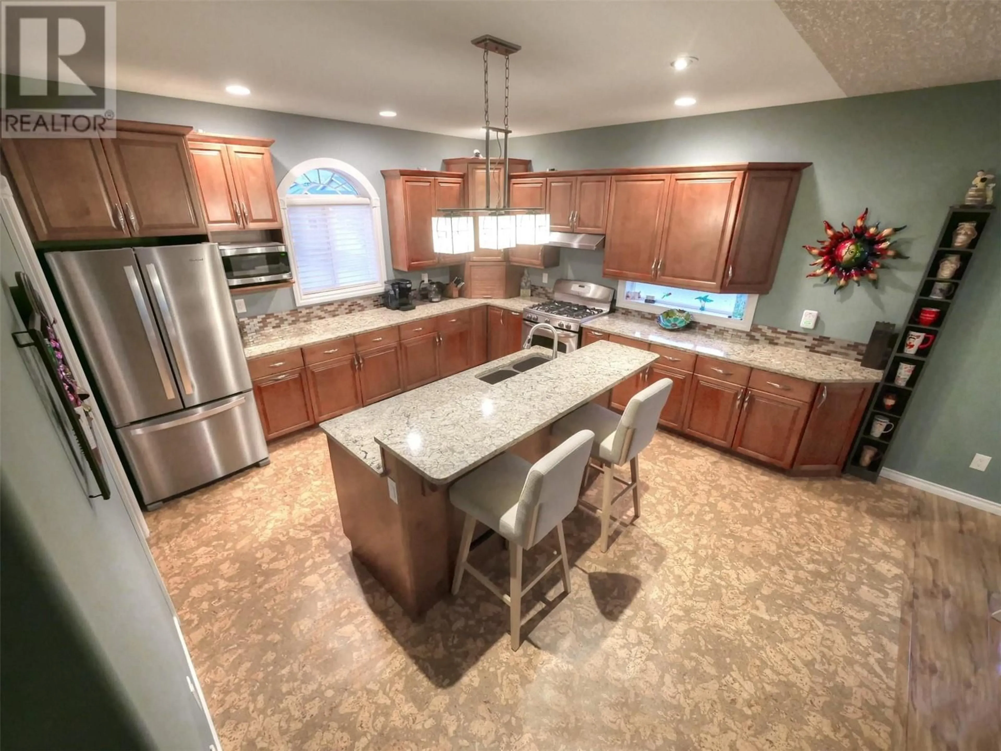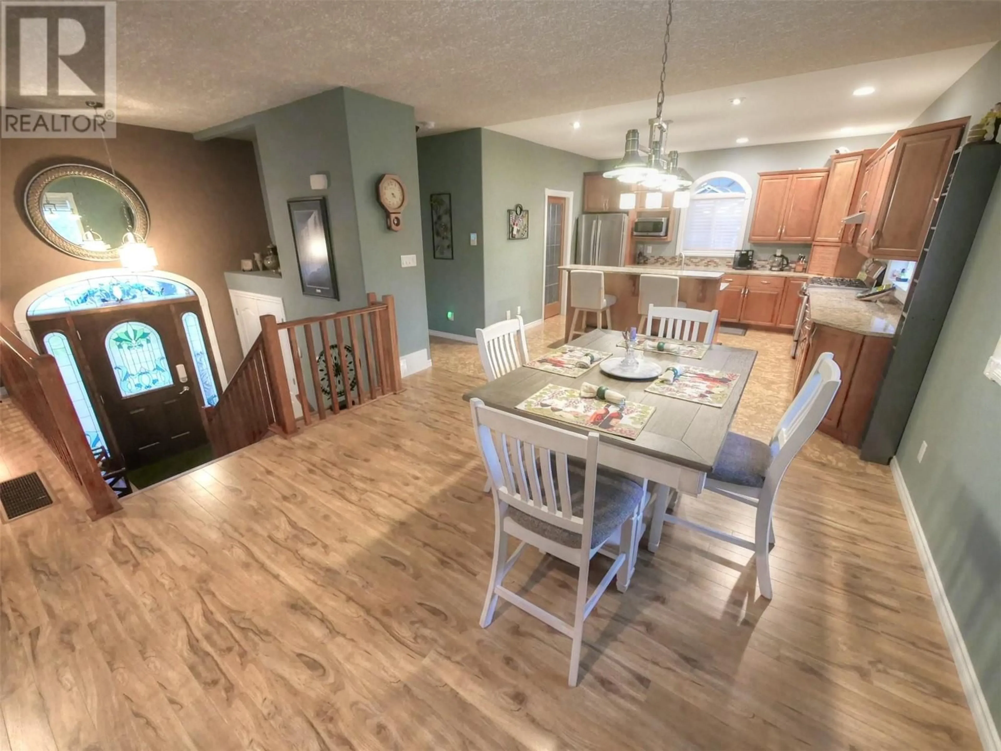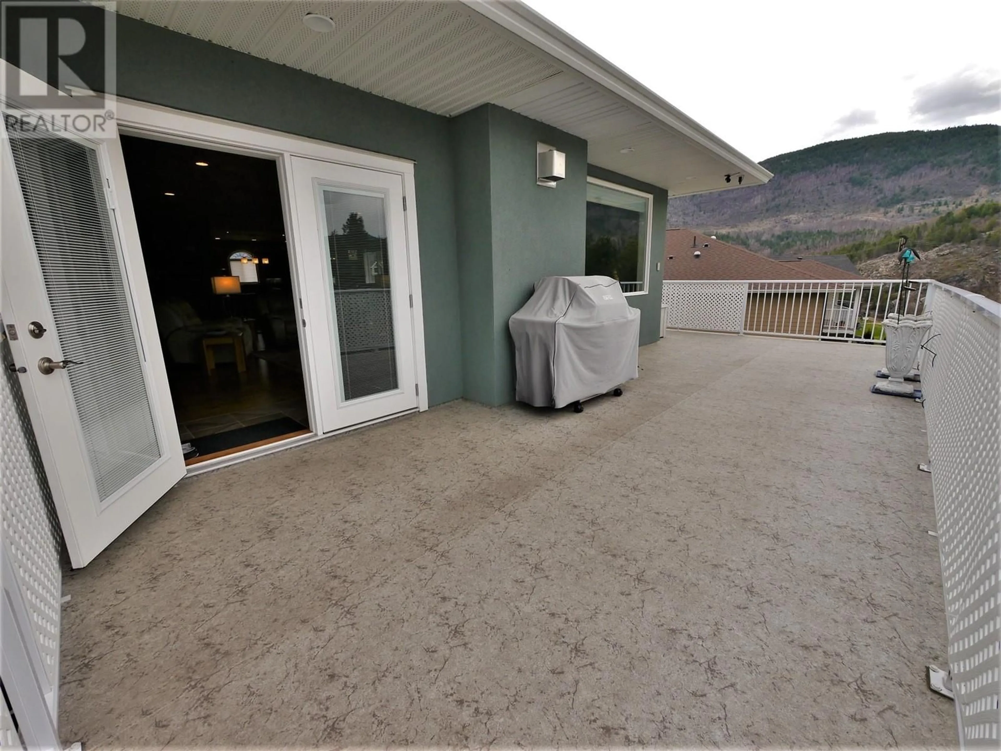3781 WILLISTON ROAD, Castlegar, British Columbia V1L4Y4
Contact us about this property
Highlights
Estimated ValueThis is the price Wahi expects this property to sell for.
The calculation is powered by our Instant Home Value Estimate, which uses current market and property price trends to estimate your home’s value with a 90% accuracy rate.Not available
Price/Sqft$301/sqft
Est. Mortgage$3,306/mo
Tax Amount ()$4,473/yr
Days On Market1 day
Description
Visit REALTOR® website for additional information. Custom Home w/ extras too long to list! RV parking w/ full hook ups *Huge deck w/ covered patio below *Lovely views *Gorgeous & spacious interior *Gourmet kitchen w/ island & walk in pantry *Built in closets *Full master suite w/ ensuite 6pc (rare) bath *Keyless entry *Security system *Gas fireplace w/ one roughed in for master bedroom *Walk out basement *Fenced garden *Patio water mister *Fully landscaped w/ magnolias, cherry trees, roses & hydrangeas *Garage features work shop, 100amp service, 200amp svc to house, shelving, sink w/ h&c water, tire holder racks *Massive driveway *2x6 wall construction *Lot backs onto a ravine *St. stl appliances - top quality *Efficient energy guide tested 84/100 *6 stage watering system *No detail overlooked on this home for convenience, efficiency & quality (id:39198)
Property Details
Interior
Features
Basement Floor
Bedroom
11'0'' x 13'6''6pc Ensuite bath
Utility room
8'4'' x 7'7''Bedroom
11'0'' x 16'3''Exterior
Parking
Garage spaces -
Garage type -
Total parking spaces 7
Property History
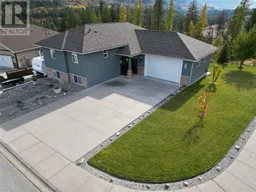 12
12
