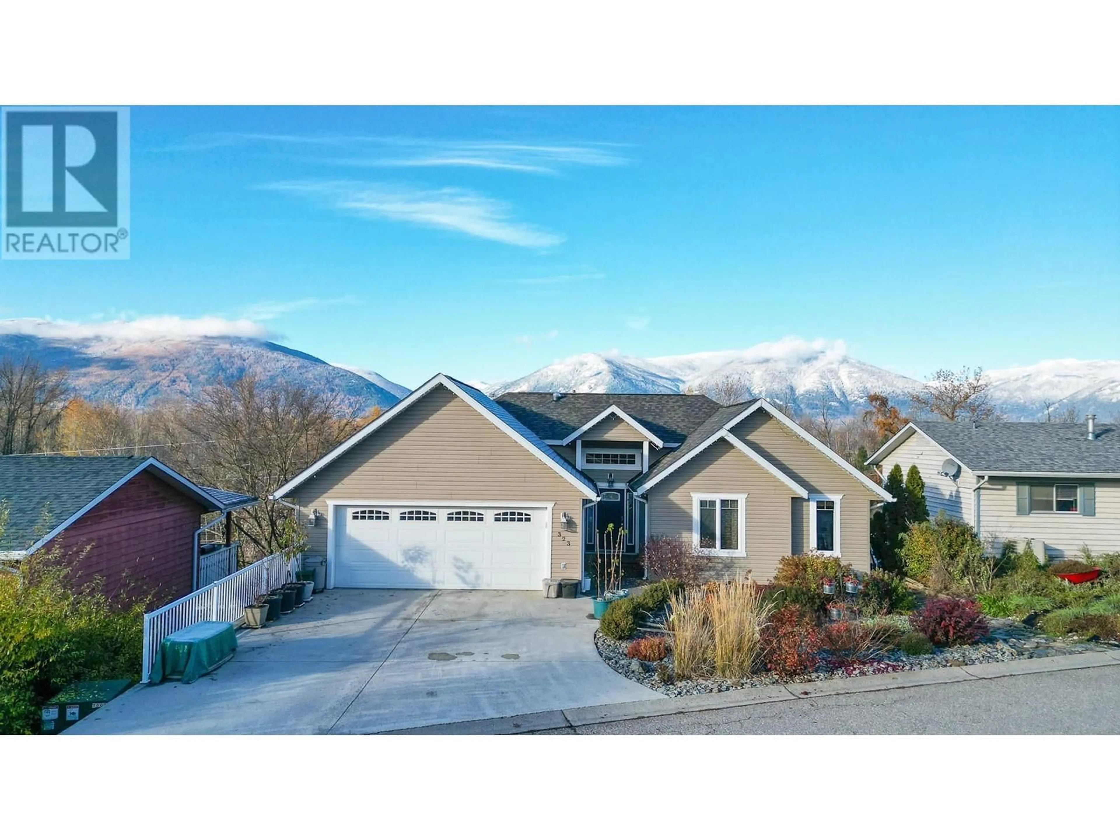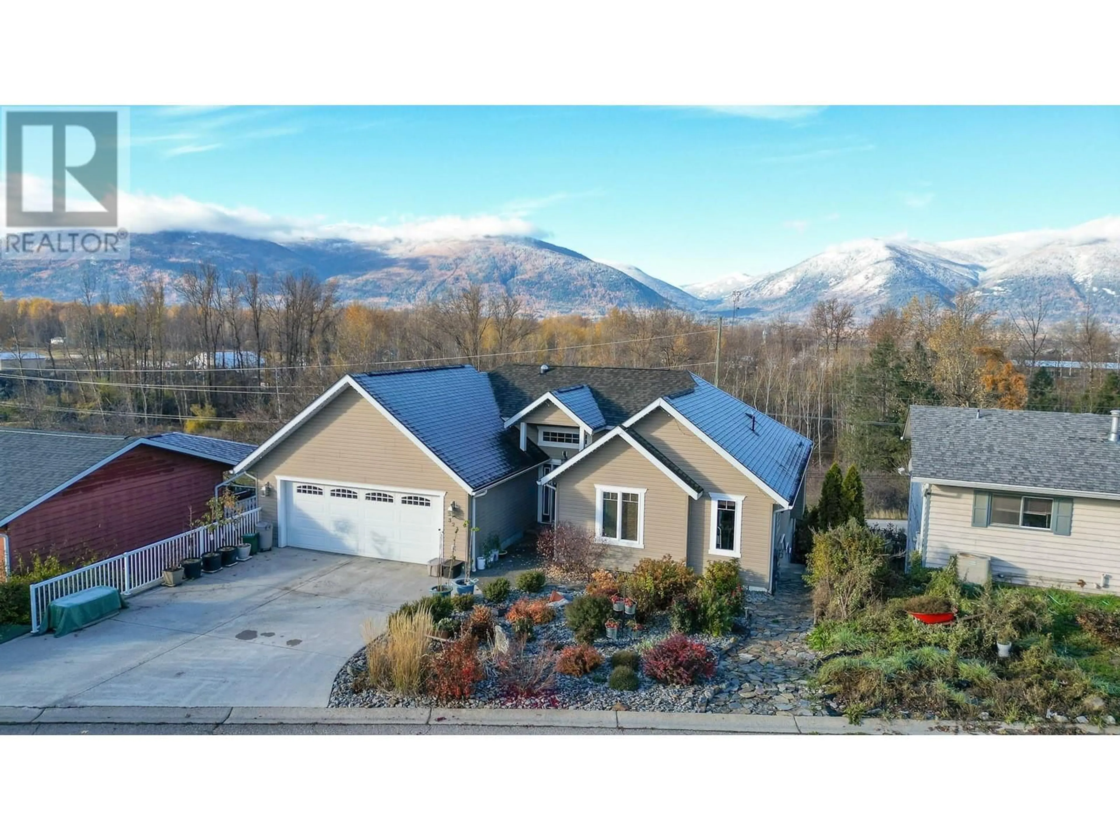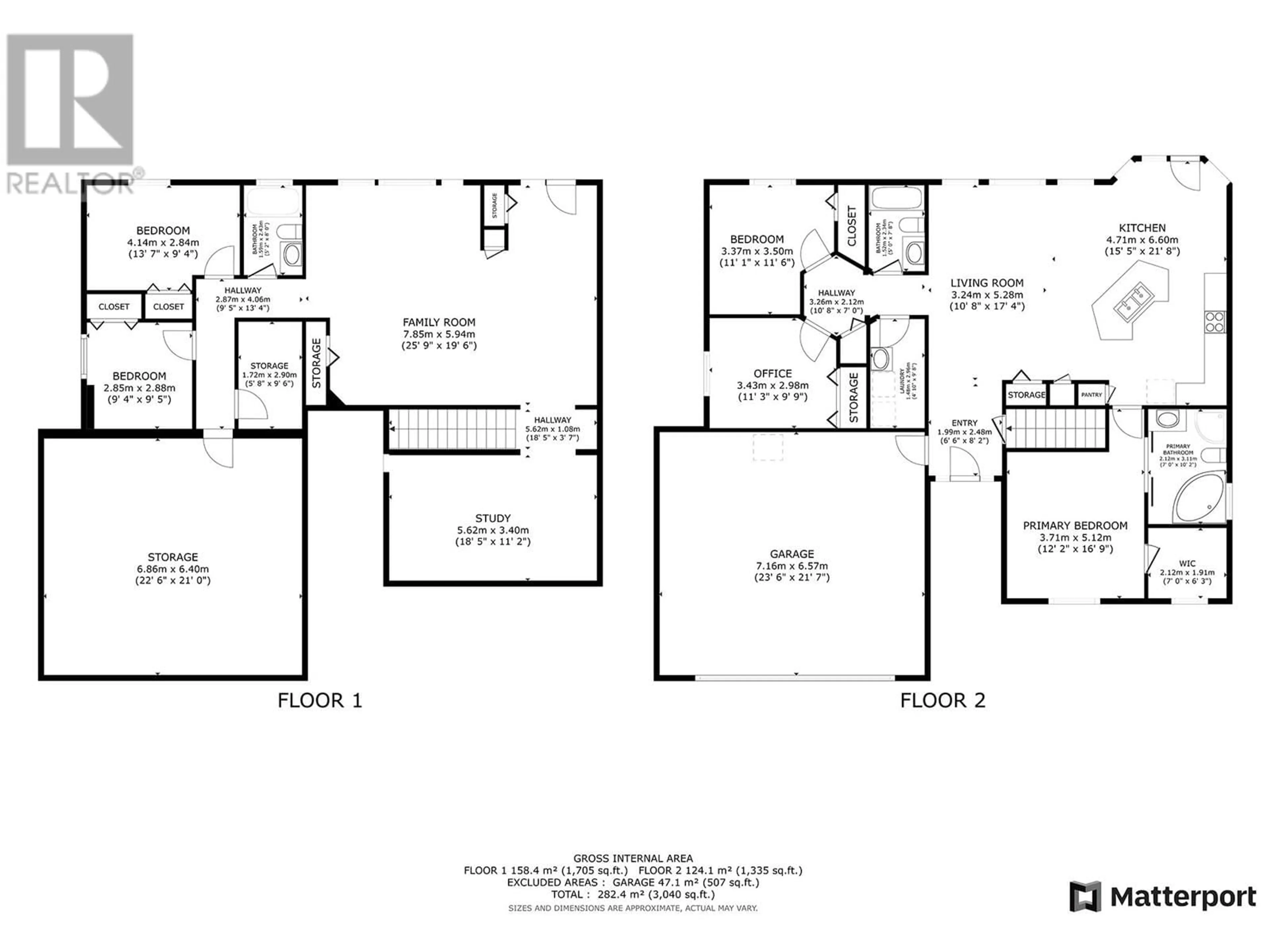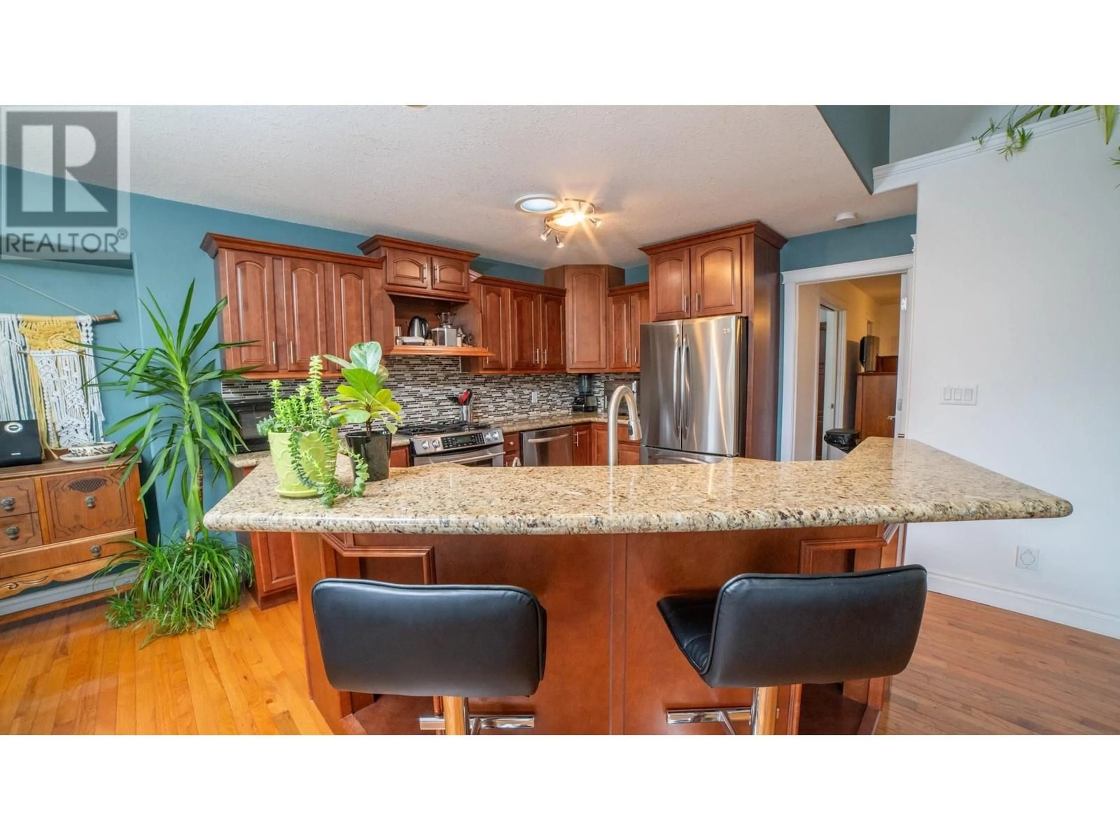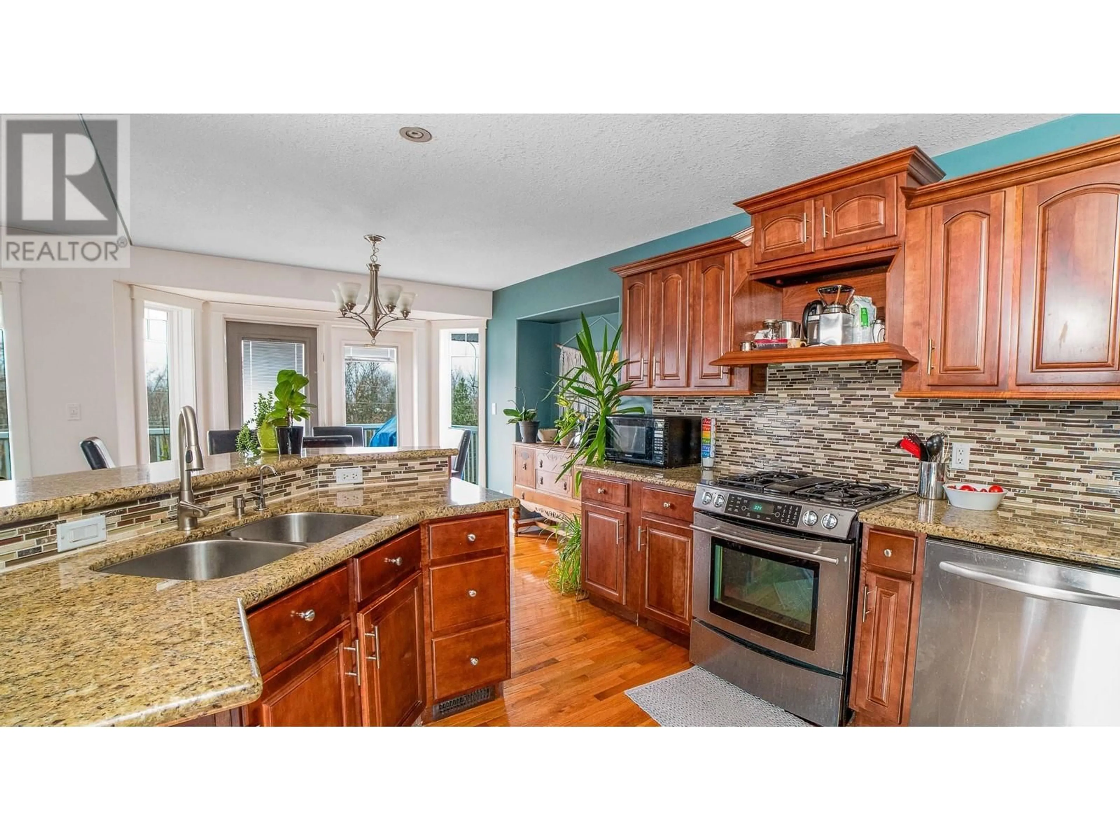323 3RD AVENUE SOUTH, Creston, British Columbia V0B1G3
Contact us about this property
Highlights
Estimated ValueThis is the price Wahi expects this property to sell for.
The calculation is powered by our Instant Home Value Estimate, which uses current market and property price trends to estimate your home’s value with a 90% accuracy rate.Not available
Price/Sqft$210/sqft
Est. Mortgage$2,744/mo
Tax Amount ()$5,473/yr
Days On Market2 days
Description
Bright and spacious, this 2008-built 5-bedroom home with a double car garage offers the perfect blend of comfort, convenience, and potential. Located close to downtown in a cheerful neighbourhood, you’ll enjoy easy access to all amenities. The main floor features an open-concept kitchen, dining, and living area with high ceilings and stunning west-facing views where wildlife can often be spotted in the fields. Step out from the dining room onto a private deck—perfect for sunsets and relaxation. The primary suite includes a walk-in closet and an ensuite with a soaker tub and shower, creating a peaceful retreat. With laundry on the main level, the home is ideal for convenient, one-level living. Downstairs, the walk-out basement includes two more bedrooms, a bathroom, family room, and a newly finished media room nad storage room. Over $25,000 in permitted renovations were invested to create this space, including insulation, flooring, drywall, and electrical. With some additional updates, the lower level offers great potential for a short- or long-term rental suite. Bright, welcoming, and full of possibilities—this Creston Valley gem is ready to be yours. (id:39198)
Property Details
Interior
Features
Lower level Floor
Media
21' x 22'6''Bedroom
9'5'' x 9'4''Bedroom
9'4'' x 13'7''Full bathroom
8' x 5'2''Exterior
Parking
Garage spaces -
Garage type -
Total parking spaces 2
Property History
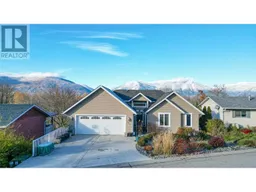 30
30
