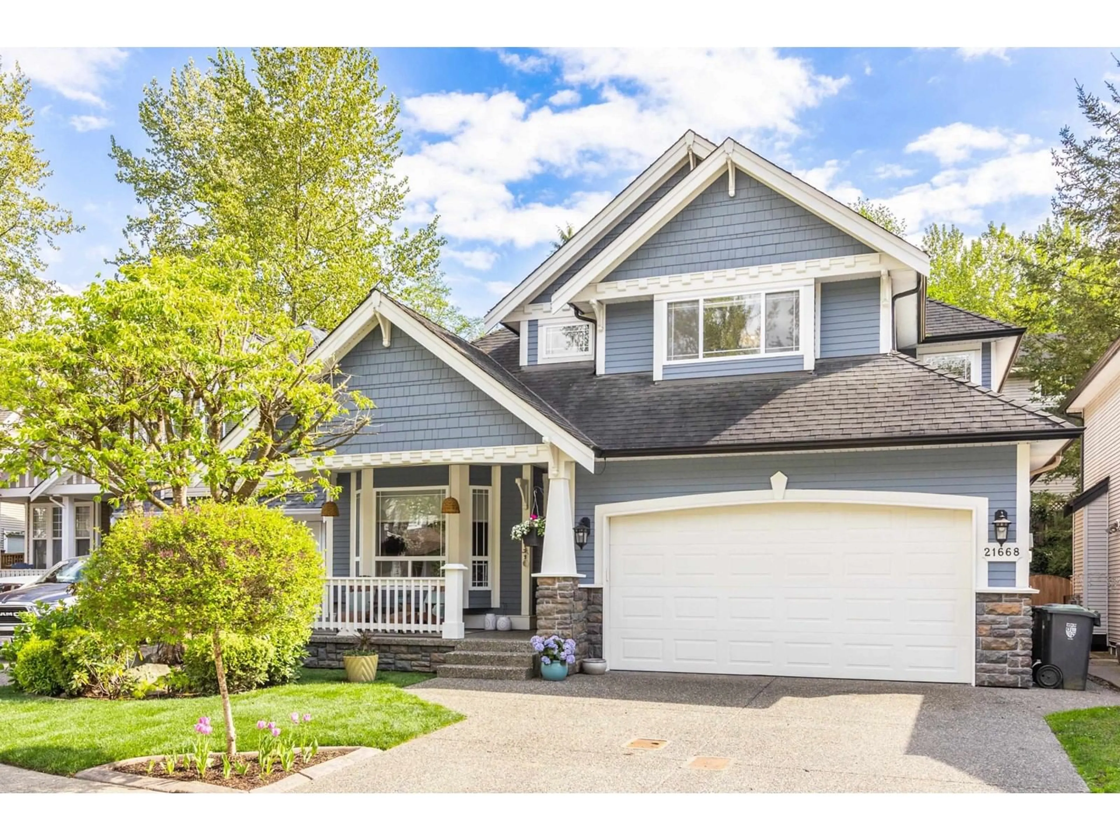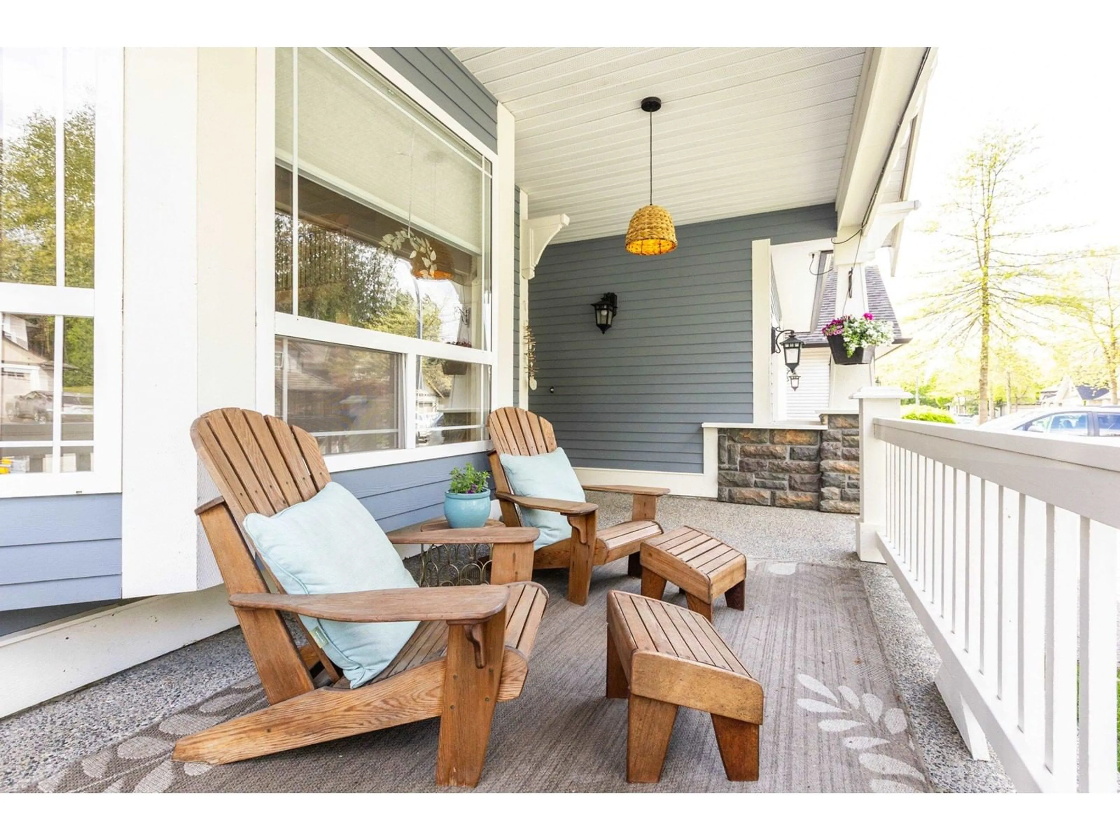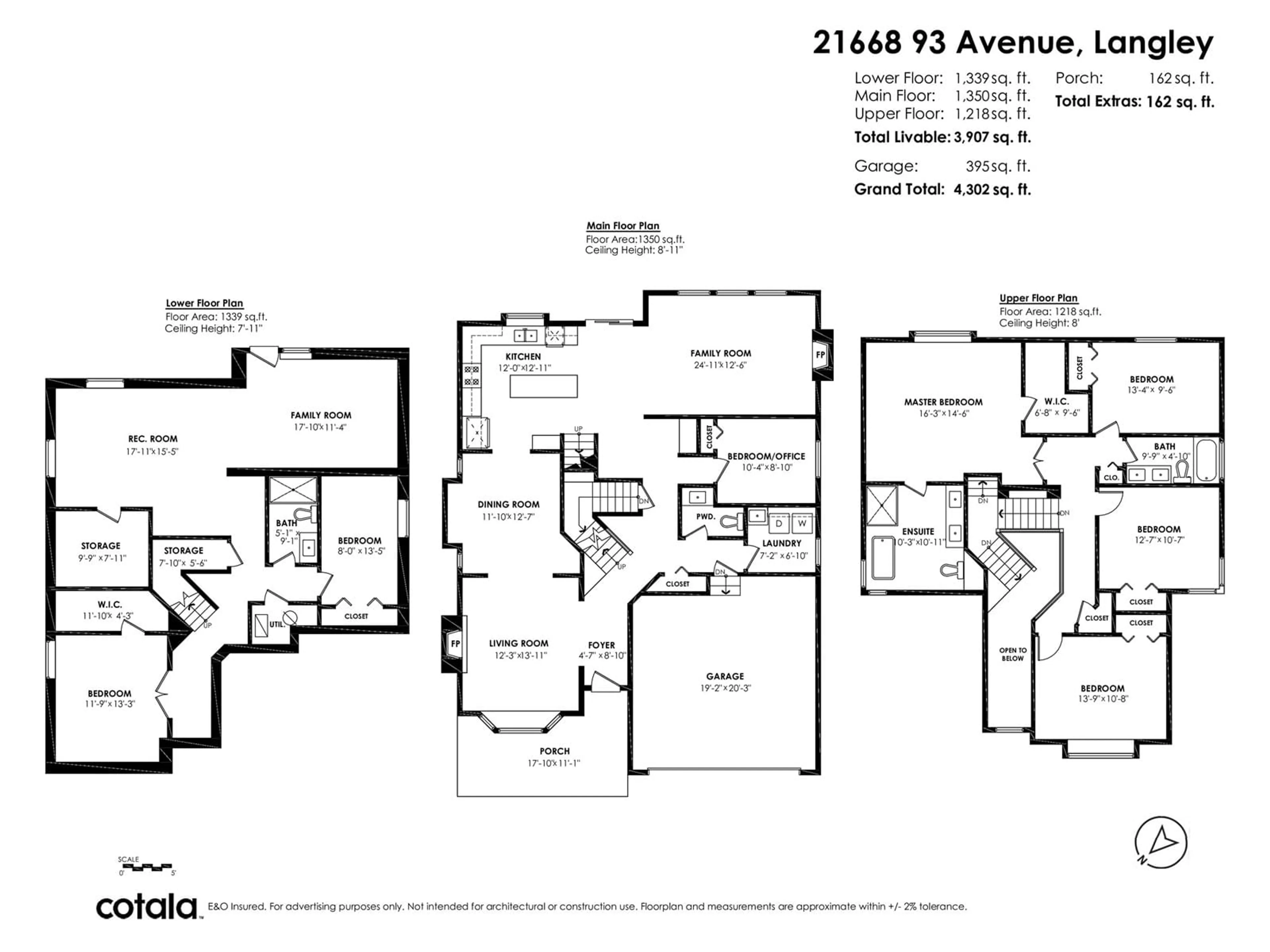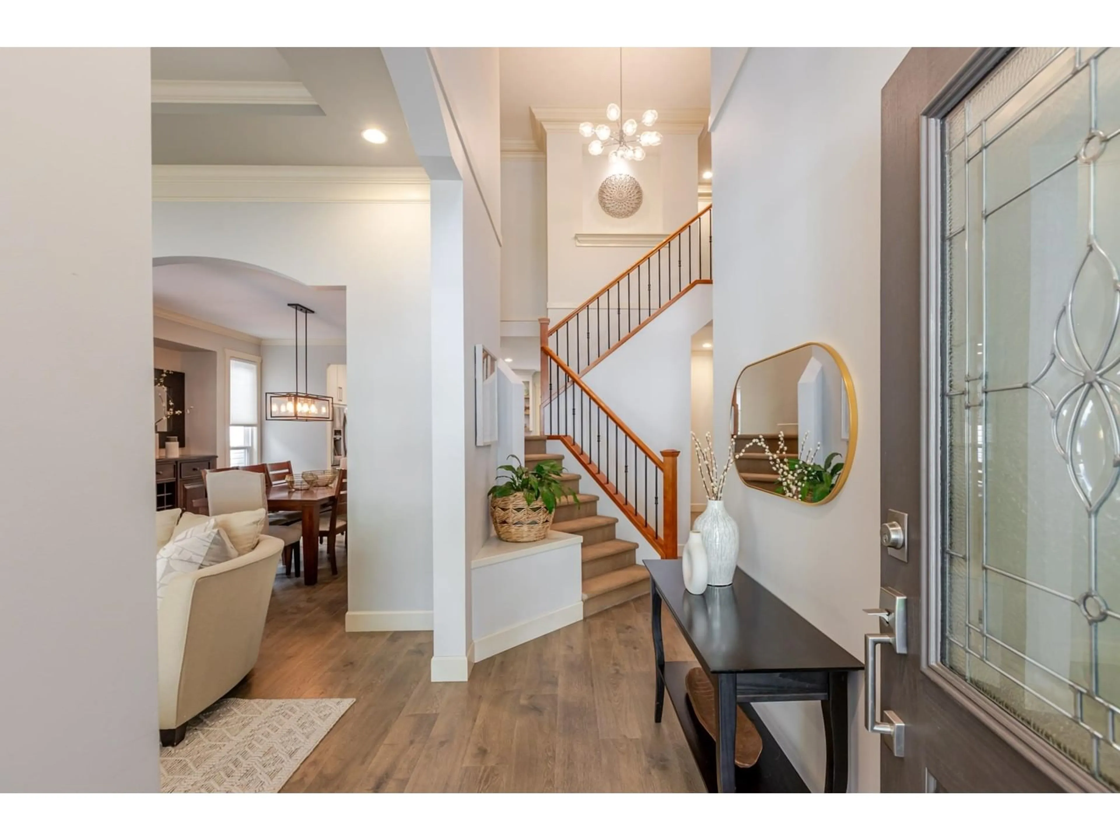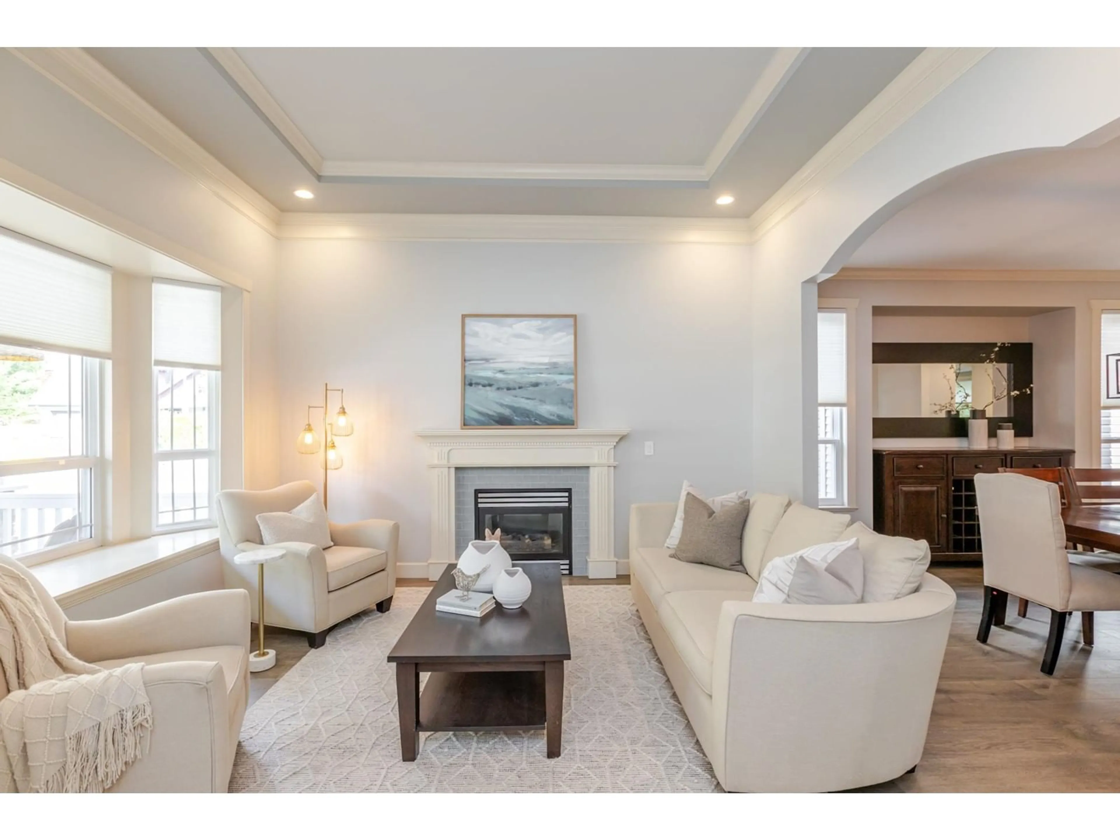21668 93RD, Langley, British Columbia V1M4E1
Contact us about this property
Highlights
Estimated ValueThis is the price Wahi expects this property to sell for.
The calculation is powered by our Instant Home Value Estimate, which uses current market and property price trends to estimate your home’s value with a 90% accuracy rate.Not available
Price/Sqft$477/sqft
Est. Mortgage$8,009/mo
Tax Amount (2024)$7,056/yr
Days On Market1 day
Description
Walnut Grove tastefully updated 3 level home with room for multi generational living, or ready for finishing touches for a suite. Modern executive home with lots of updating, custom kitchen with SS appliances, quartz counters & striking backsplash. Beautiful rich flooring, crown molding, lighting, bathrooms & split staircase with soaring ceilings & two fireplaces. A BDRM on the main or could be home office. This open concept living allows for entertaining in your huge family room, or step out into your private manicured backyard where maintenance is minimal in this tranquil yard. Upstairs offers 4 oversized BDRMS, & a spa inspired ensuite that you won't want to leave with a walk in closet. BSMT is fully finished with 2 BDRMS with separate entrance & is suite ready & waiting for you. (id:39198)
Property Details
Interior
Features
Exterior
Parking
Garage spaces -
Garage type -
Total parking spaces 4
Property History
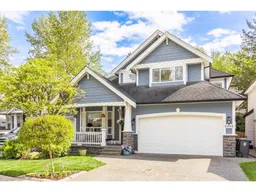 40
40
