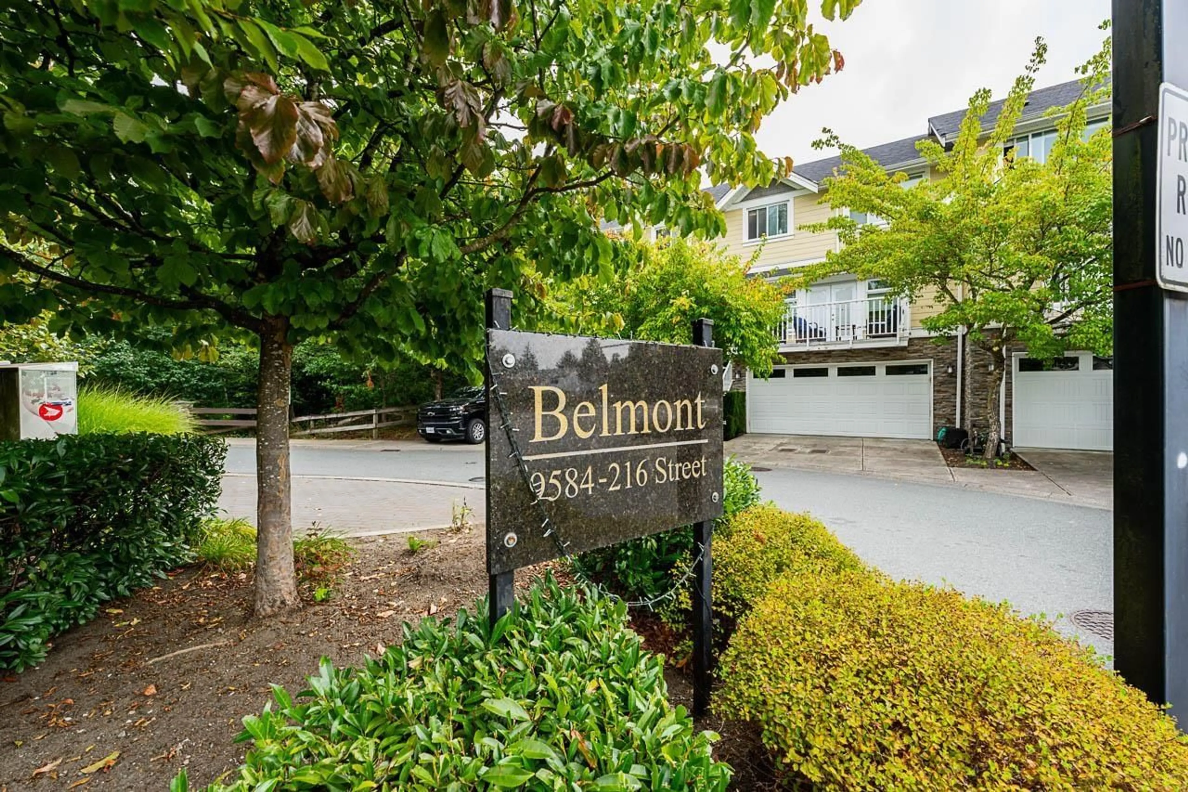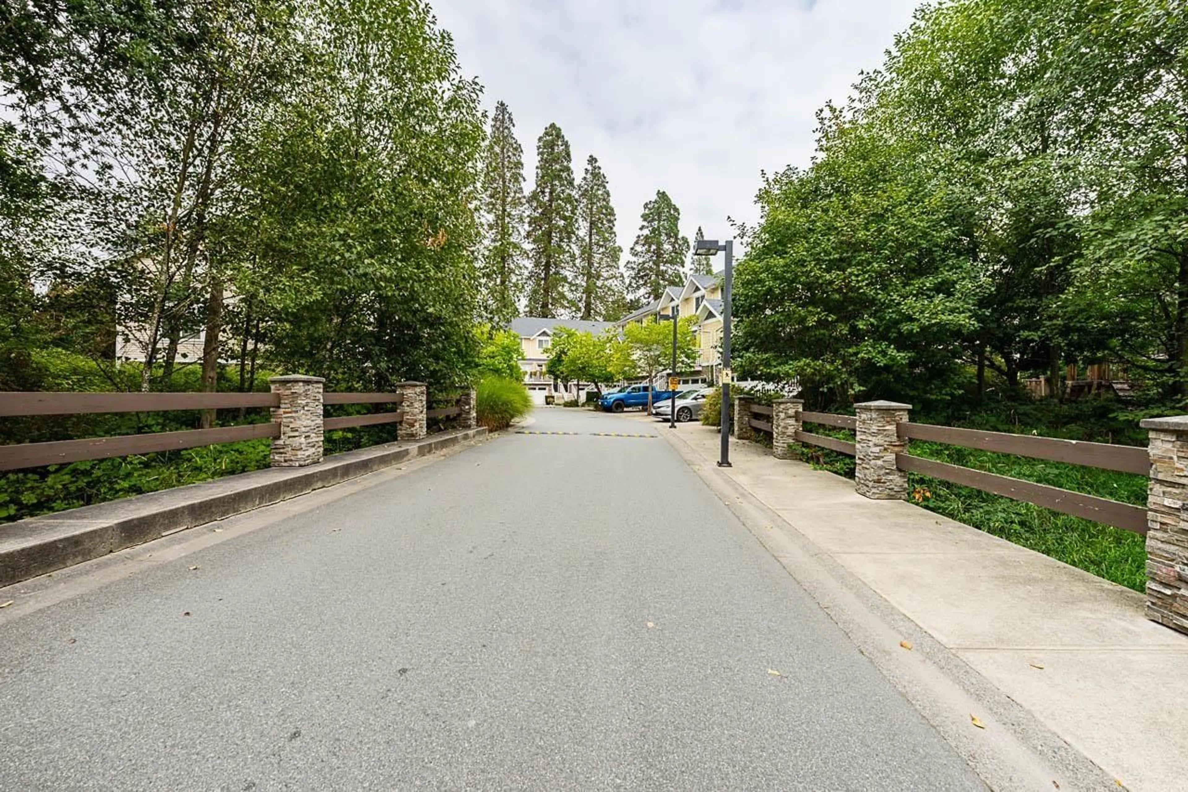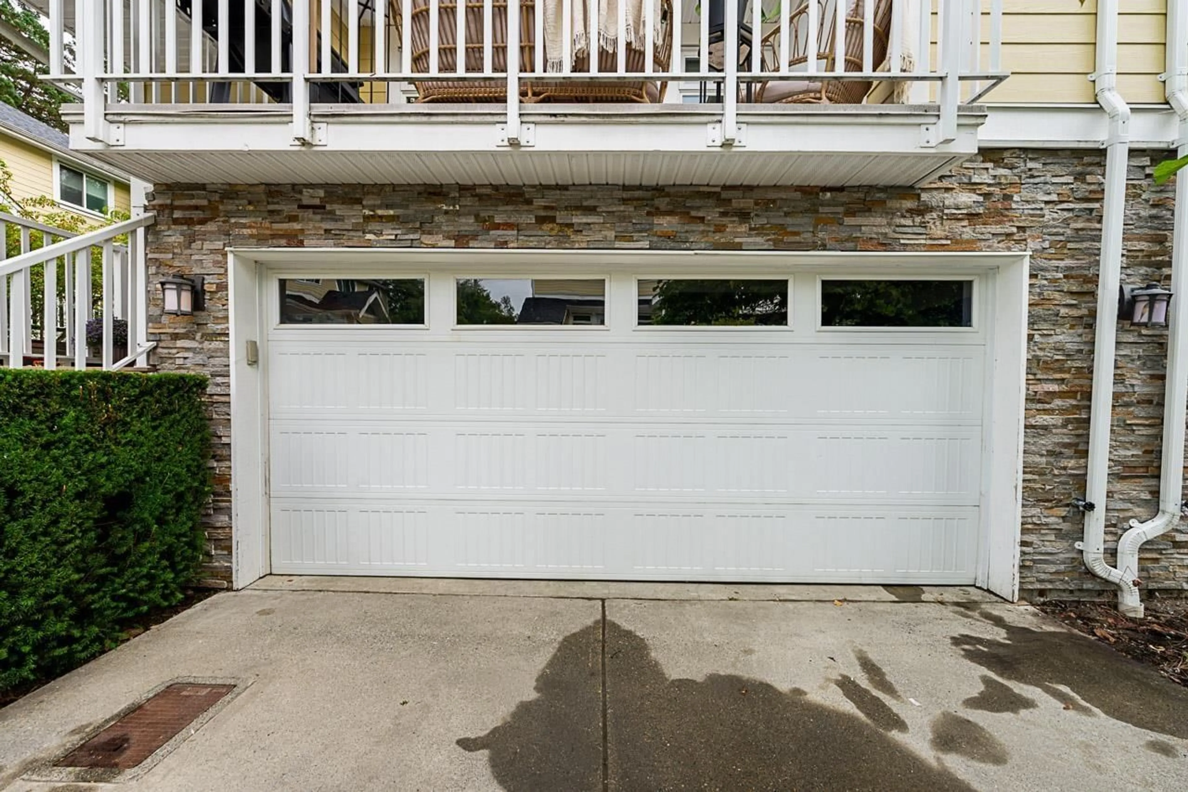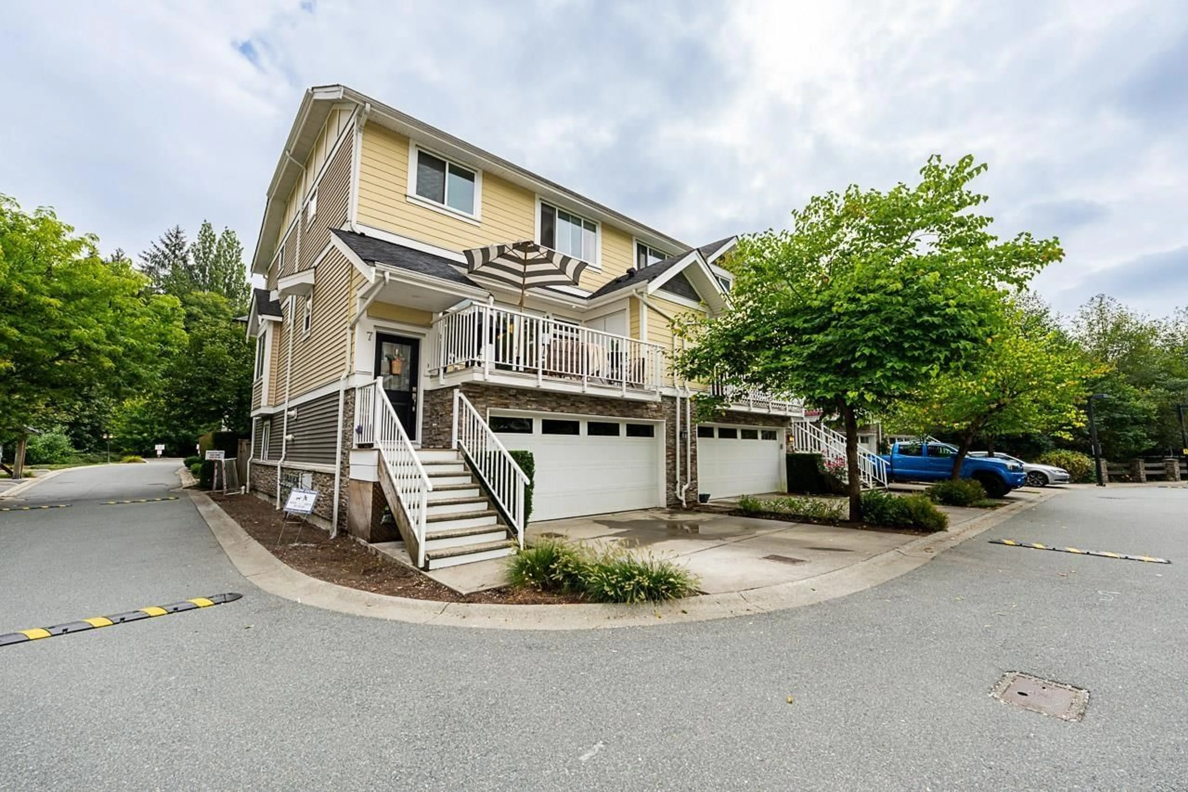7 - 9584 216TH, Langley, British Columbia V1M0C5
Contact us about this property
Highlights
Estimated valueThis is the price Wahi expects this property to sell for.
The calculation is powered by our Instant Home Value Estimate, which uses current market and property price trends to estimate your home’s value with a 90% accuracy rate.Not available
Price/Sqft$449/sqft
Monthly cost
Open Calculator
Description
Belmont in Walnut Grove! Rare end-unit townhome offers 2,447 sqft, 4 bedrooms + den, 4 baths, and a layout that feels like a detached home. The heart of the main floor is the designer kitchen w/custom cabinetry, double-sided island, pantry wall, coffee bar, black stainless KitchenAid appliances, gas stove, and farmhouse sink. Open living/dining with built-ins and shiplap accents make entertaining easy. Upstairs, find 3 bedrooms including a primary with renovated ensuite and walk-in closet. The finished basement has a rec room, 4th bedroom, bath, and walkout to your private backyard. Hot water on demand, custom storage, and a full driveway complete the package. Quiet, family-friendly complex steps to trails, parks, and schools, with Fort Langley's shops and cafés minutes away. (id:39198)
Property Details
Interior
Features
Exterior
Parking
Garage spaces -
Garage type -
Total parking spaces 4
Condo Details
Amenities
Air Conditioning
Inclusions
Property History
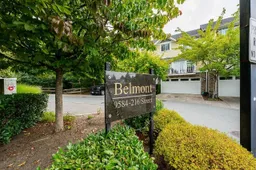 40
40
