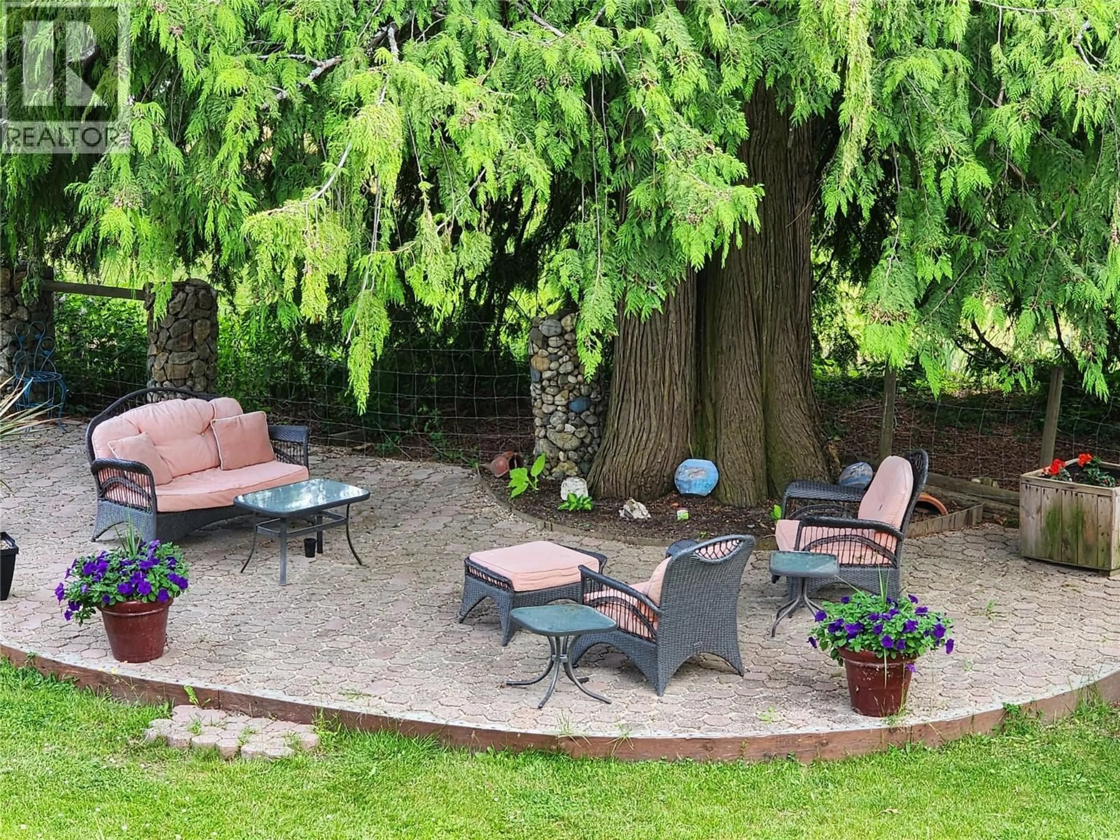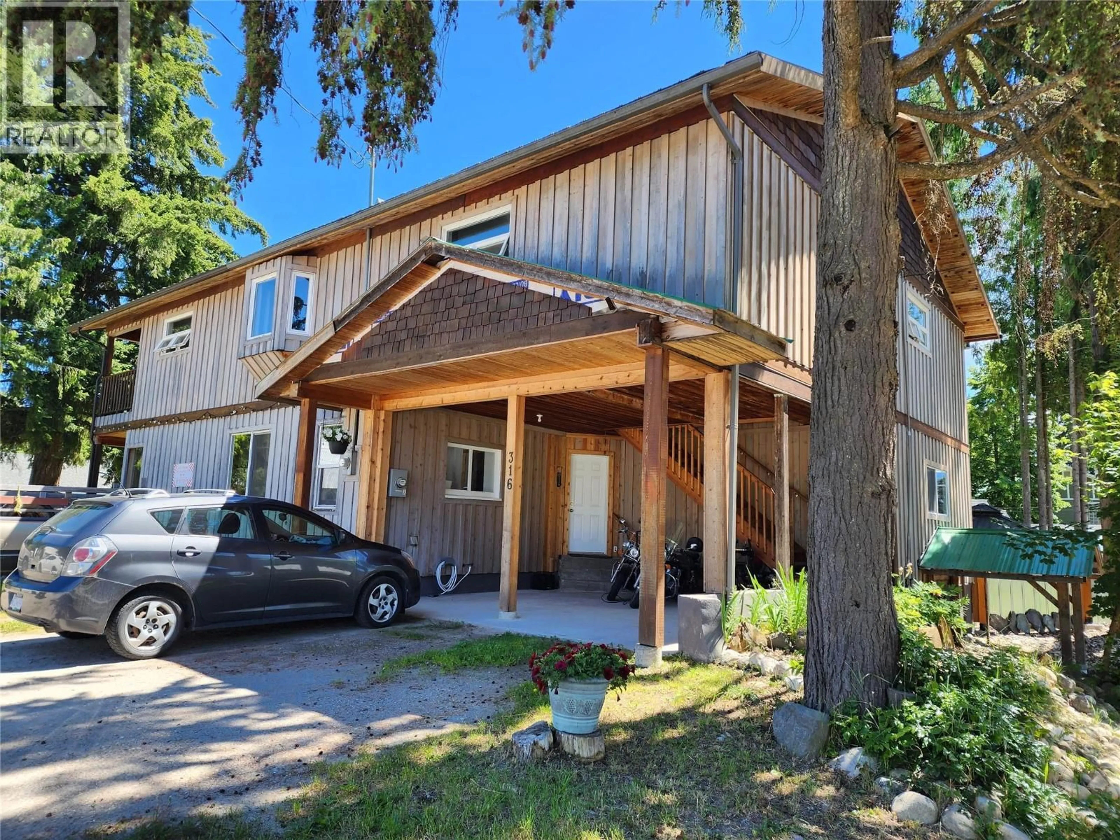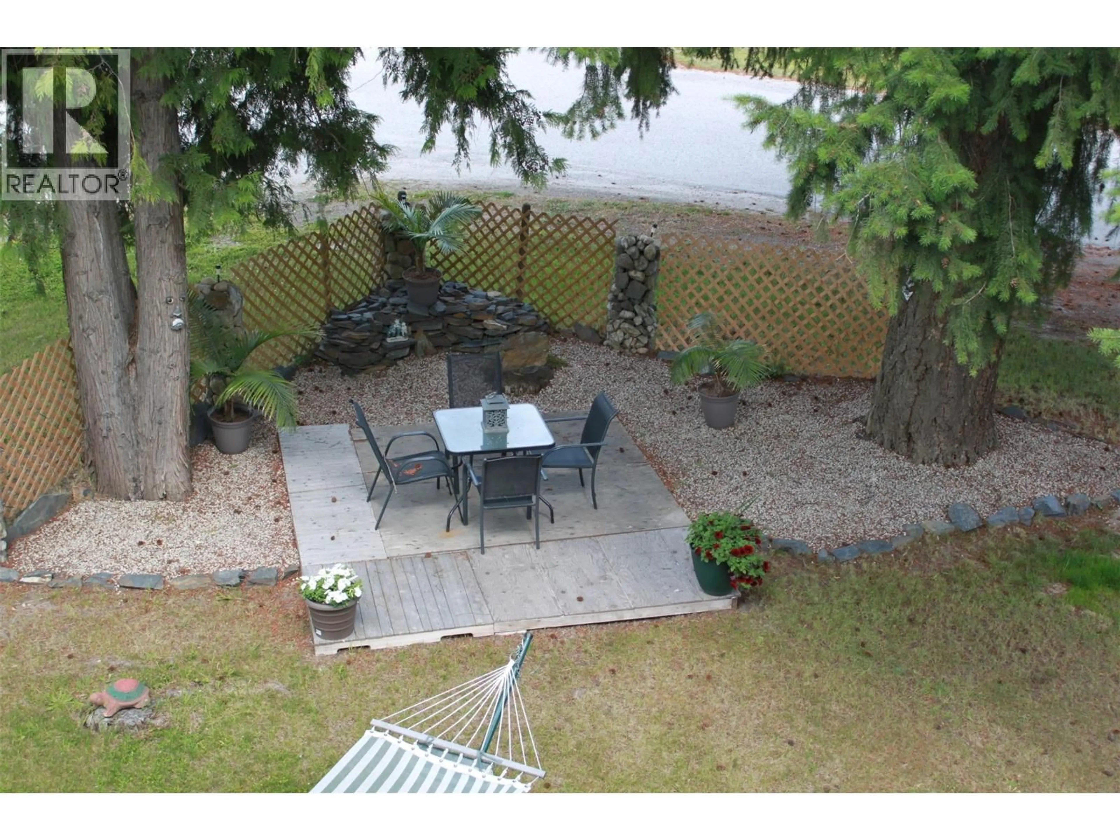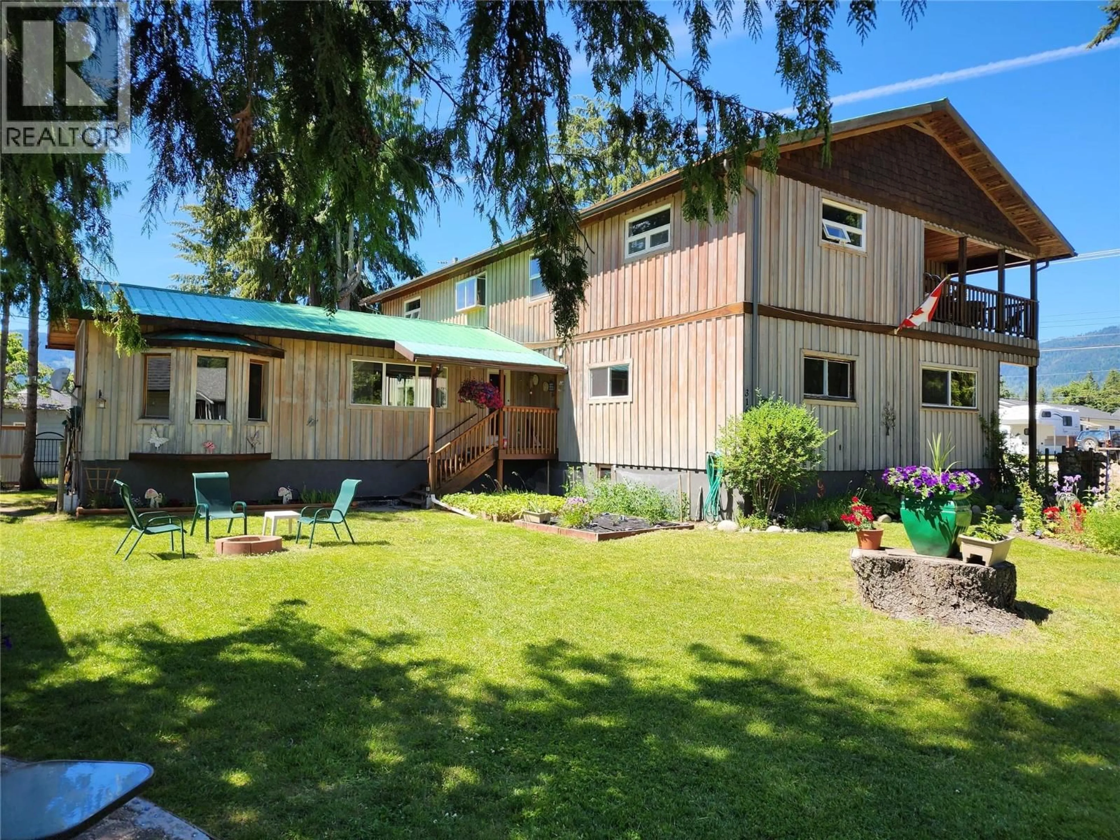316 3RD NW AVENUE, Nakusp, British Columbia V0G1R0
Contact us about this property
Highlights
Estimated valueThis is the price Wahi expects this property to sell for.
The calculation is powered by our Instant Home Value Estimate, which uses current market and property price trends to estimate your home’s value with a 90% accuracy rate.Not available
Price/Sqft$178/sqft
Monthly cost
Open Calculator
Description
Beautiful corner lot, 2300 sq. ft. main level, 2000 sq. ft. legal suite on upper level, MOVE IN READY !! R3 (multi-family zoning). This is the perfect home for your family, and the legal suite is presently running as a successful 5 star vacation rental with approximate income of $40,000/year and potential for more! The main floor has 4 bedrooms, 3 bathrooms, large dining area, comfortable living room with original hardwood floors, laundry, and a totally 'awesome' dream kitchen! The kitchen features 23 soft-close drawers for easy access - no more cluttered cupboards, and no need for standing on stools to get to the top cupboard, plenty of counter space, plus island with breakfast bar! The upper level suite has a separate access. It has a spacious and bright kitchen/dining area, cozy living room, 3 bedrooms, full bath/laundry, plus balcony overlooking the front yard. The basement is perfect for storing seasonal items, and has a workshop space as well. The hot tub in the private backyard space is perfect for an after work relax!! 100 x 115 lot with 2 sitting areas under the shade trees in the front, gardens filled with perennials, berries, and small vegie garden too! Close to schools, and all town amenities. All appliances, plus the upstairs suite furnishings are included! This is a great property with room for the whole family, plus lots of potential!! Call your REALTOR® today to view! (id:39198)
Property Details
Interior
Features
Second level Floor
Living room
27'0'' x 18'0''Bedroom
16'0'' x 14'0''Bedroom
11'6'' x 17'6''Laundry room
12'10'' x 7'9''Property History
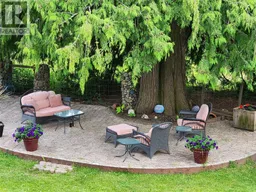 38
38
