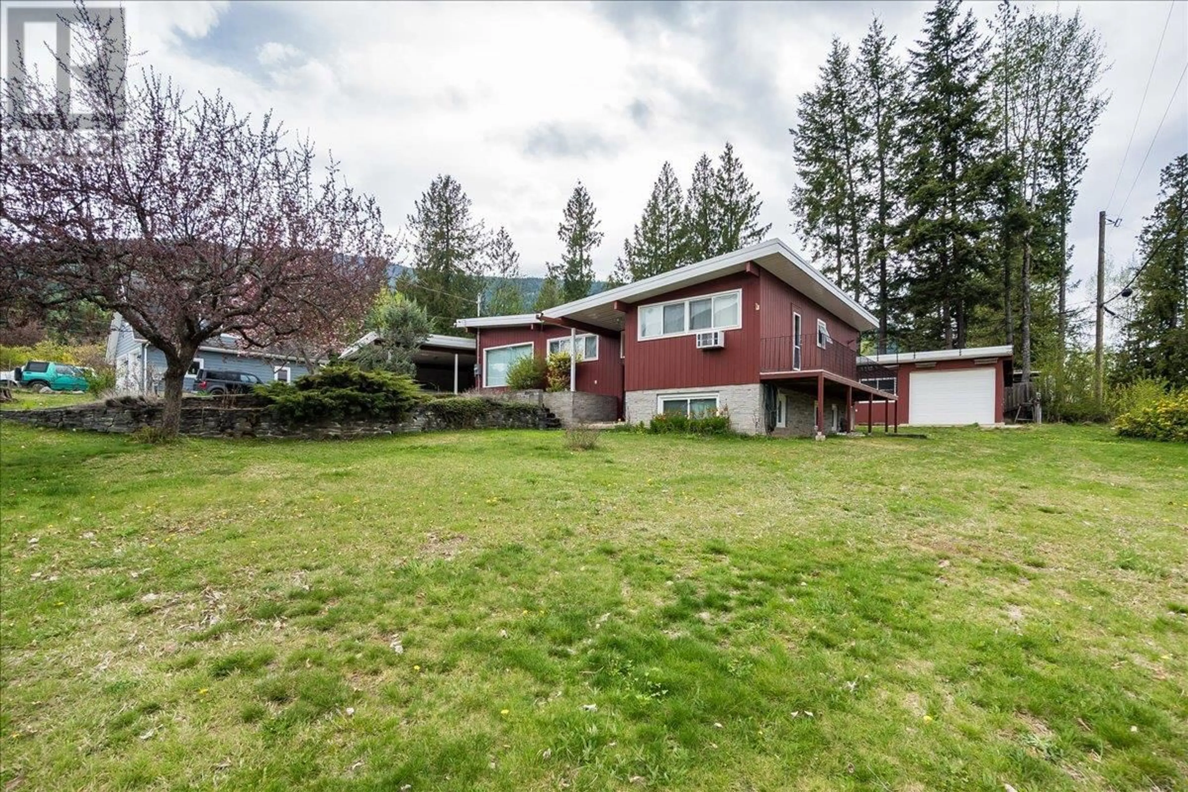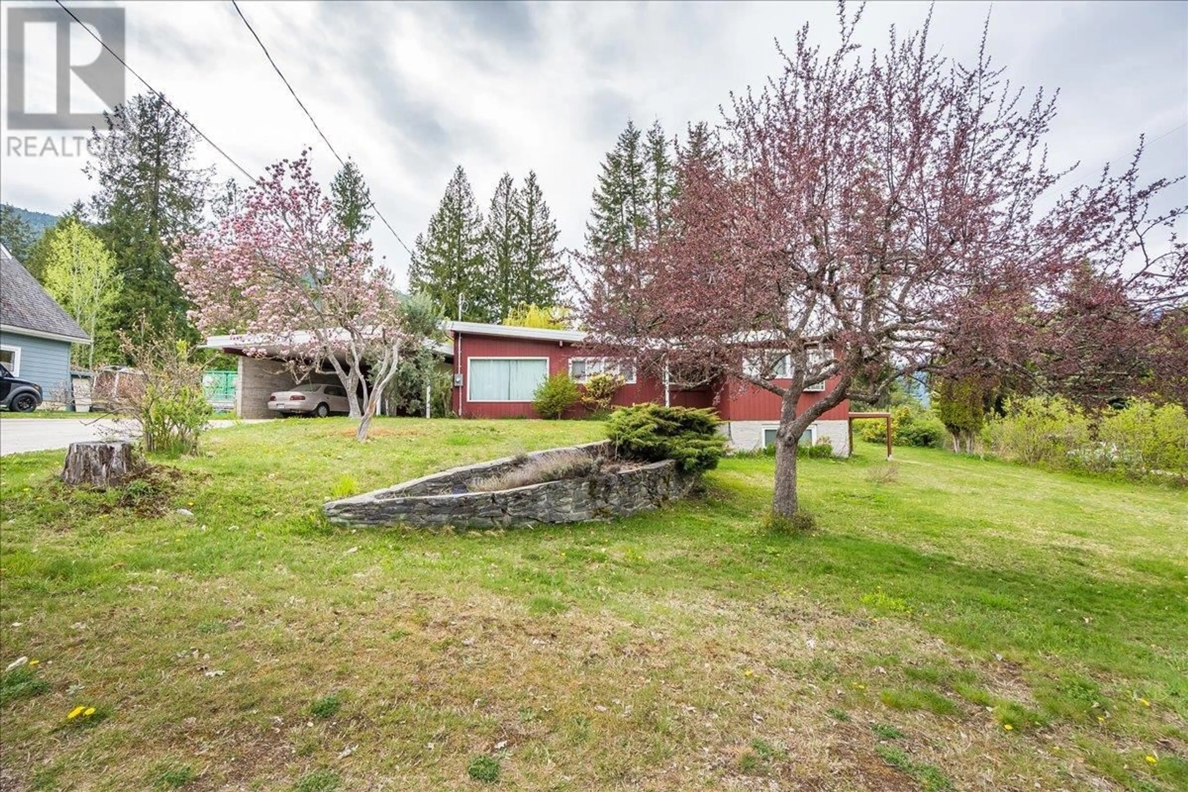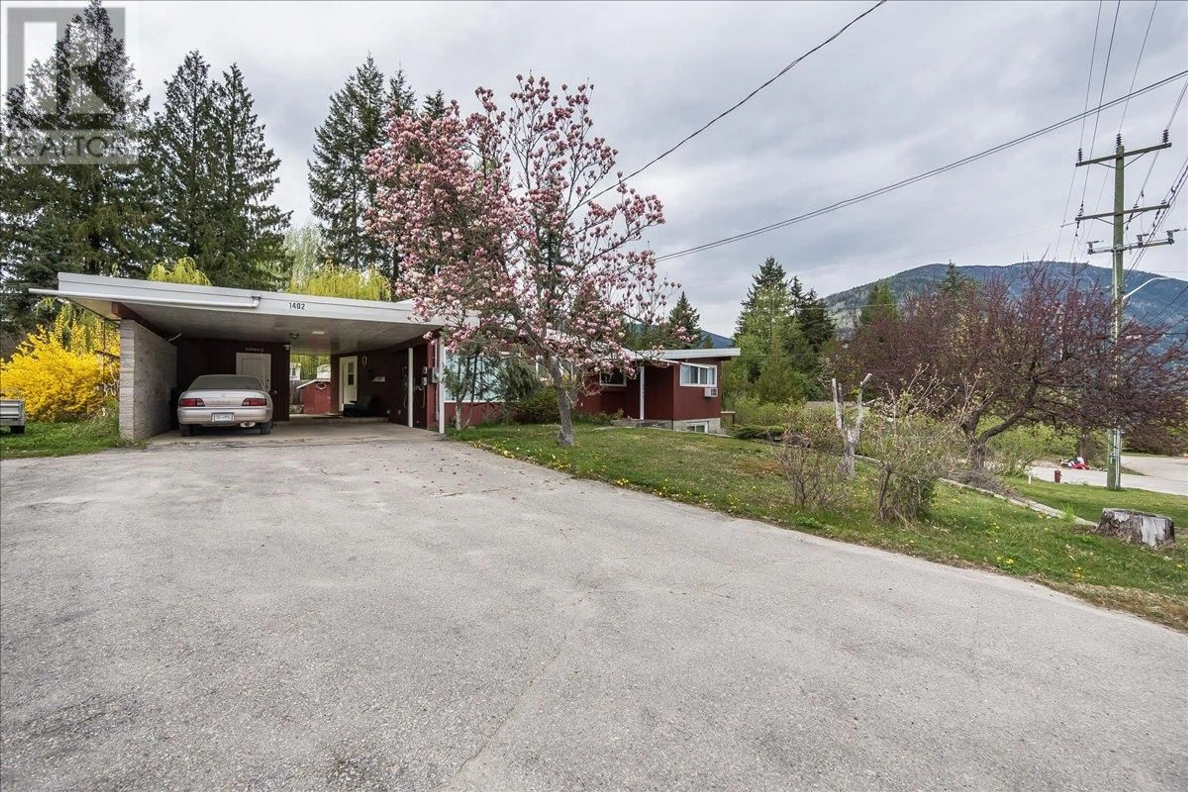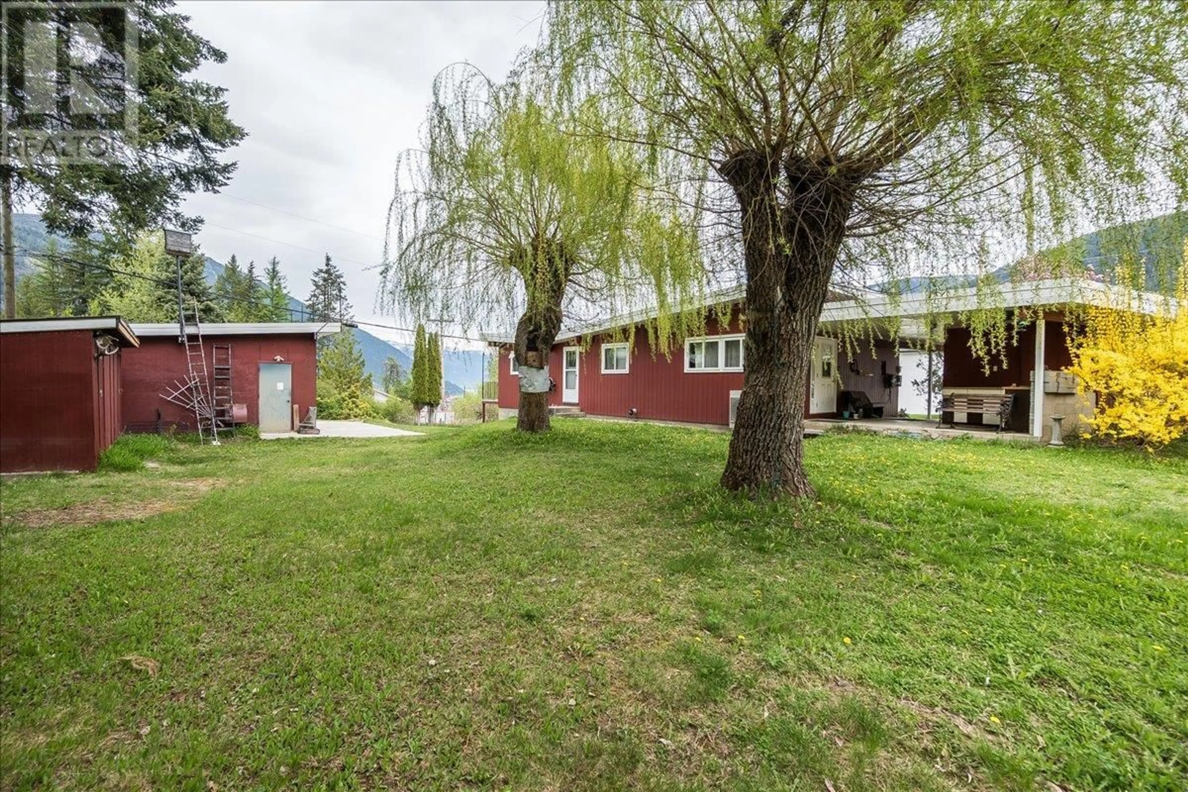1402 CREASE AVENUE, Nelson, British Columbia V1L1A2
Contact us about this property
Highlights
Estimated ValueThis is the price Wahi expects this property to sell for.
The calculation is powered by our Instant Home Value Estimate, which uses current market and property price trends to estimate your home’s value with a 90% accuracy rate.Not available
Price/Sqft$402/sqft
Est. Mortgage$3,435/mo
Tax Amount ()-
Days On Market2 days
Description
Welcome to this beautifully maintained corner lot in Rosemont! This 1965-built hybrid mid-century modern-style home offers 3 bedrooms, 2 full bathrooms, and a seamless flow with an open-concept living and dining area overlooking the front yard. Inside, you will find numerous upgrades, including newer vinyl windows, bevelled oak hardwood flooring, and a renovated kitchen (2018) with new cabinets, backsplash, and flooring. The main bathroom was tastefully updated in 2008. Additional features include a 200-amp electrical upgrade, a newer hot water tank (installed in 2021), a radon mitigation system (installed in 2016), and a mini split for year-round comfort. Enjoy the convenience of a 2-vehicle carport with covered parking, 200 Amp service, and a pre-wired EV charging outlet. The living room features beautiful views of the lake and mountains through its windows. The large corner lot gets great sun exposure and is landscaped with lovely trees and shrubs, including a magnolia and weeping willows. The recent boundary adjustment now includes the yard area behind the home, expanding the lot to approximately 100' x 130' and encompassing the workshop. Off-street parking, carport storage, and a side or lower entry (with potential for a suite) add even more value. Located close to schools, a convenience store, a golf course, a skate/bike park, and a disc golf course. (id:39198)
Property Details
Interior
Features
Lower level Floor
Office
9'10'' x 12'Utility room
9'10'' x 18'0''Bedroom
12'11'' x 12'6''Laundry room
9'10'' x 12'6''Exterior
Parking
Garage spaces -
Garage type -
Total parking spaces 4
Property History
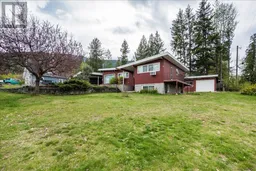 46
46
