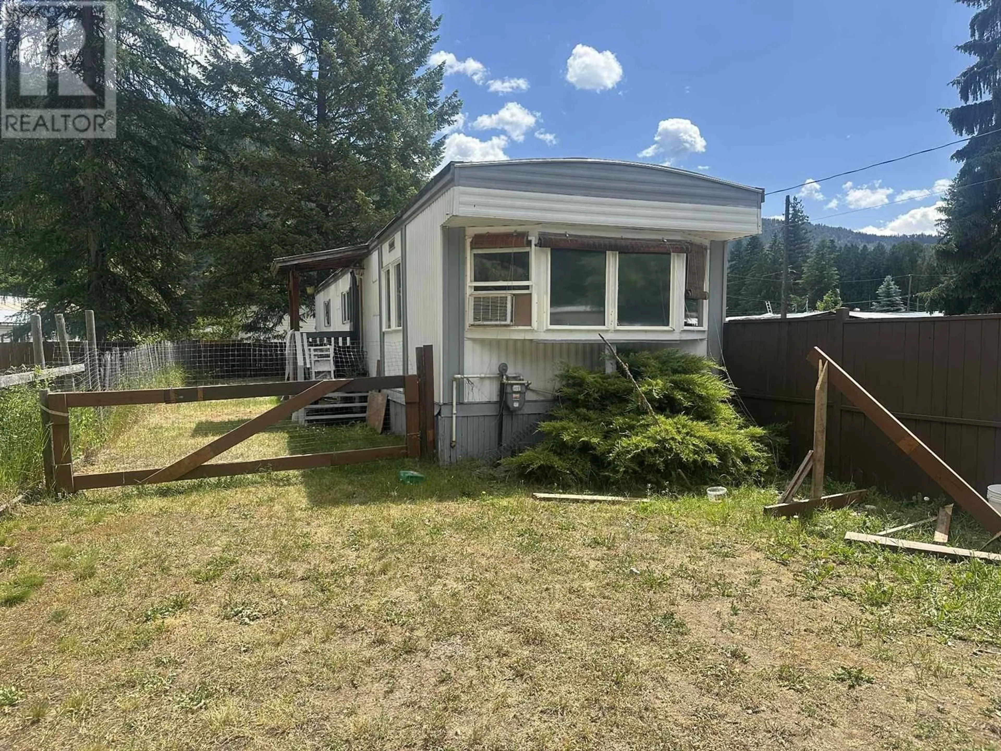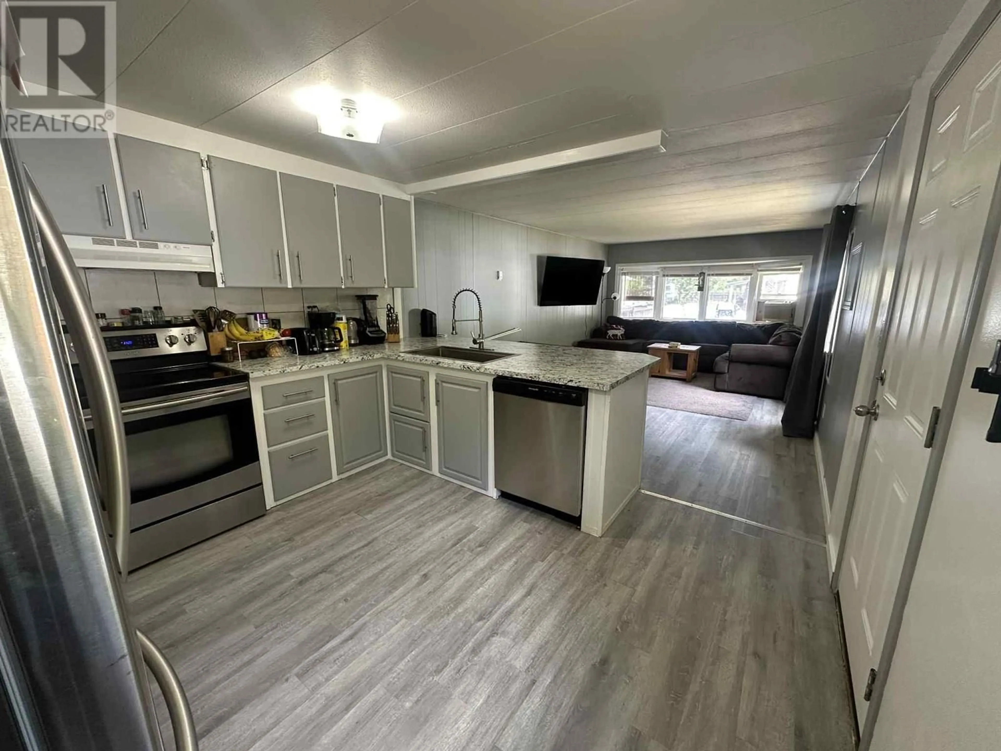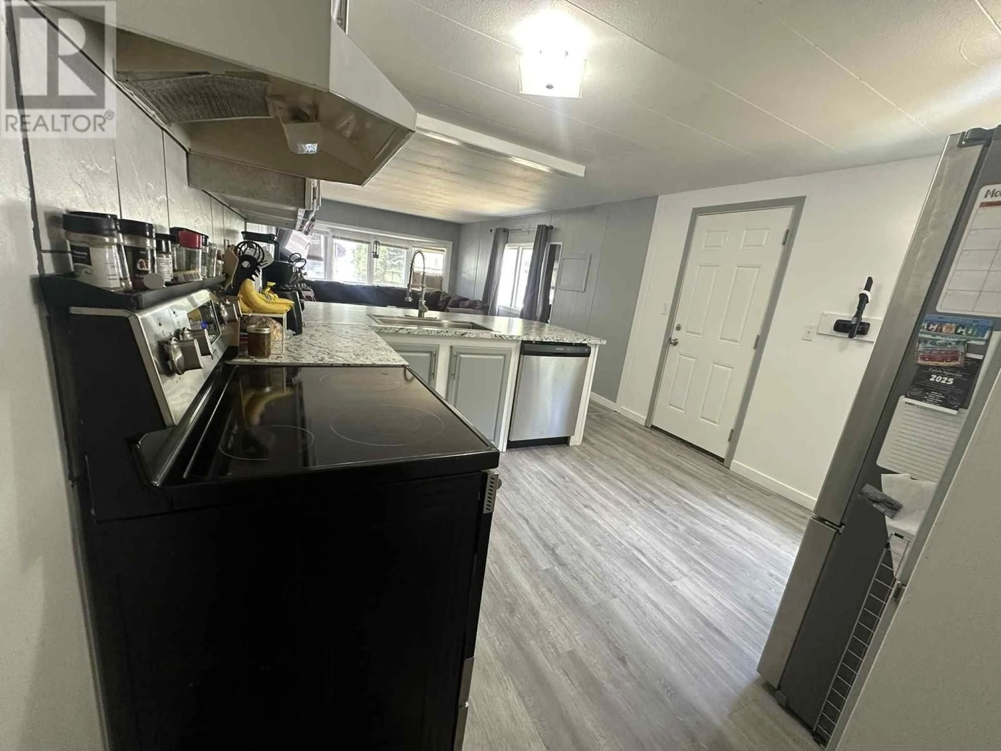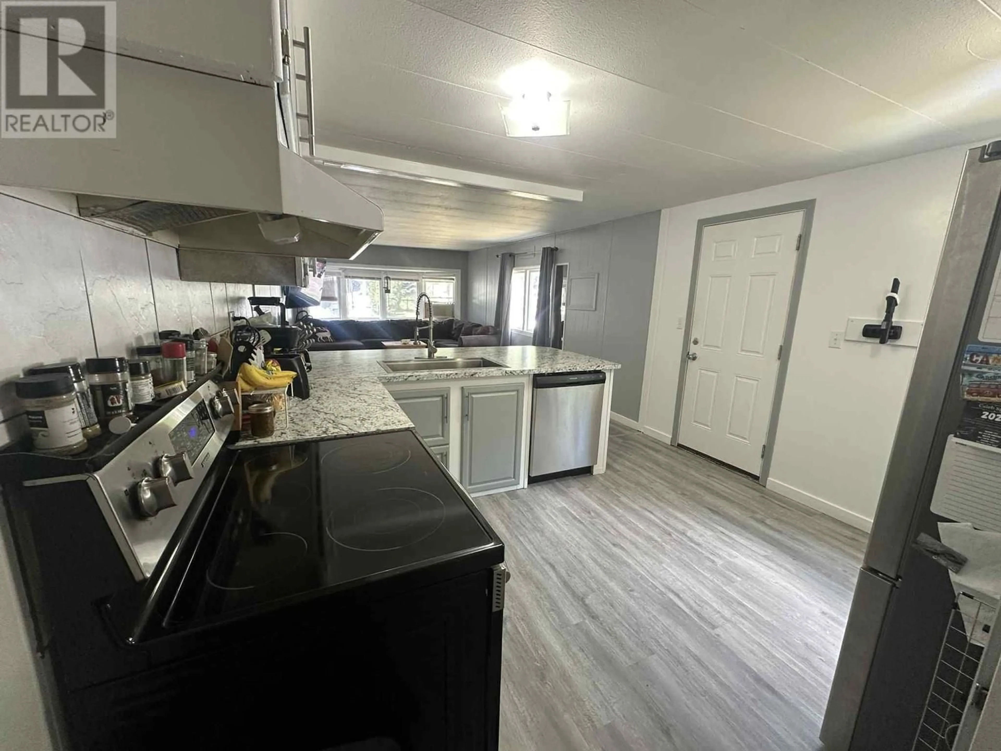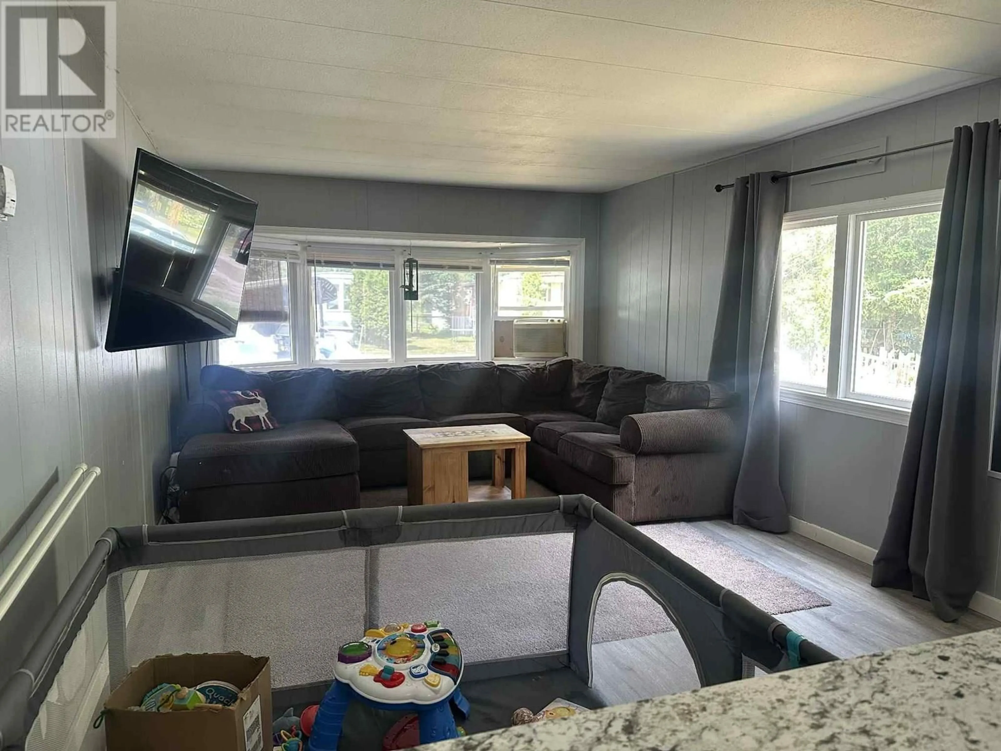5 ESQUIRE DRIVE, Salmo, British Columbia V0G1Z0
Contact us about this property
Highlights
Estimated valueThis is the price Wahi expects this property to sell for.
The calculation is powered by our Instant Home Value Estimate, which uses current market and property price trends to estimate your home’s value with a 90% accuracy rate.Not available
Price/Sqft$137/sqft
Monthly cost
Open Calculator
Description
Welcome to this well-maintained and budget-friendly 3-bedroom mobile home, perfectly situated on a quiet, level street in the vibrant community of Salmo. Offering great value, this home features tasteful updates, new interior paint, new flooring also including a kitchen with extra cabinetry along with a new island-style counter—perfect for meal prep and casual dining. The cozy living room invites relaxation, while the spacious addition provides a large third bedroom for added comfort and flexibility. Step outside to enjoy the newly installed covered deck (with permit approval), ideal for year-round enjoyment. The fully fenced, oversized pad offers ample outdoor space, outbuildings for additional storage, and plenty of parking.Located in a peaceful setting, this home is just minutes from year-round recreation including the Salmo Ski Hill, Rail Trail, and Salmo River. Centrally located between major centers and close to world-renowned ski resorts like Whitewater and Red Mountain, this is an ideal location for both work and play. Pad rent is currently mnthly $480/month. Pets are welcome with restrictions. Don’t miss this opportunity to join a welcoming community in the heart of the West Kootenays—Quick Possession Available!! Property tax is $198.98, Village Utilities Water, Sewer & Garbage approx $1134.27. (id:39198)
Property Details
Interior
Features
Main level Floor
4pc Bathroom
Primary Bedroom
13'3'' x 10'3''Bedroom
6'6'' x 10'0''Bedroom
9'7'' x 10'4''Condo Details
Inclusions
Property History
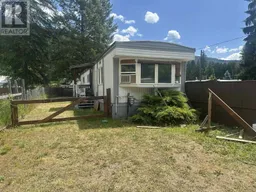 30
30
