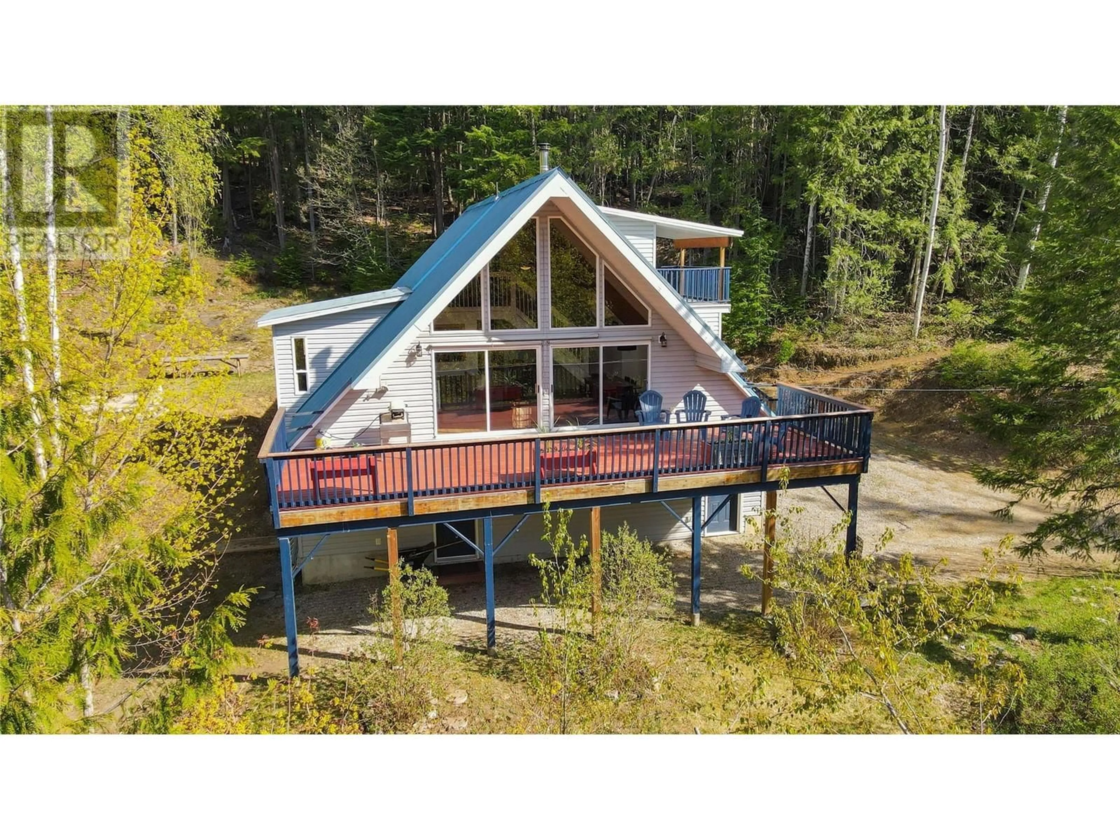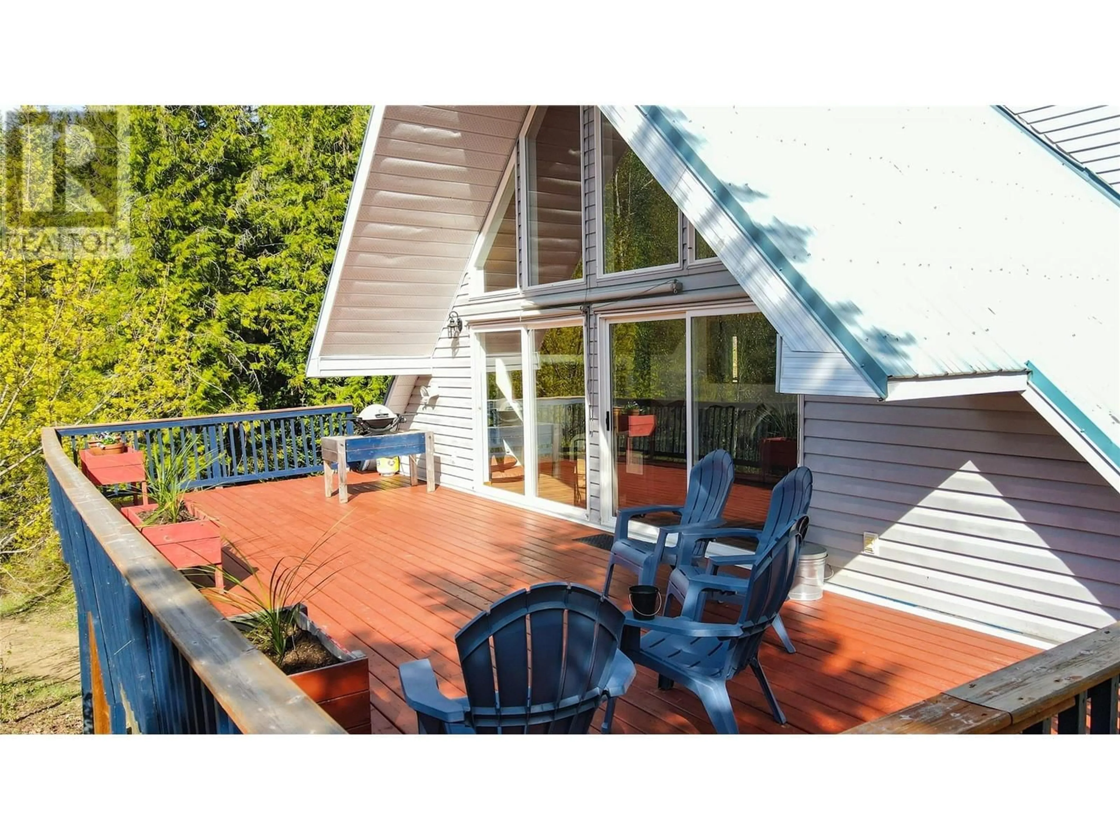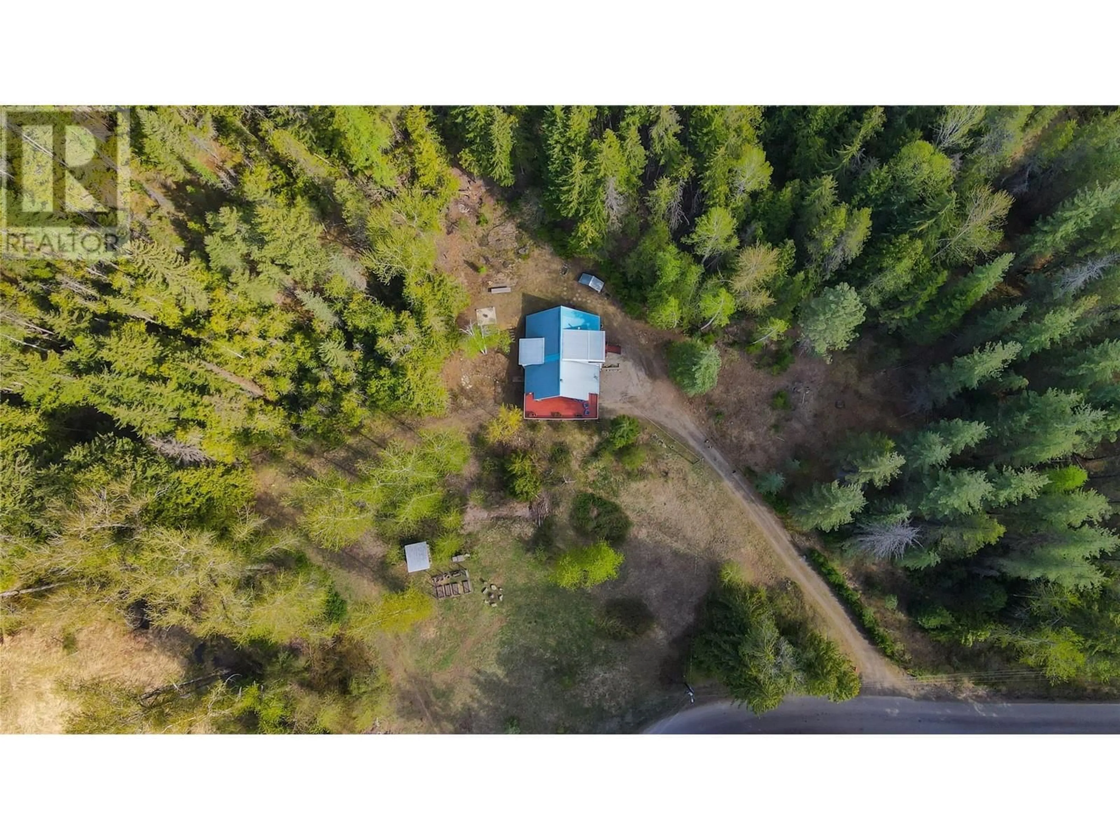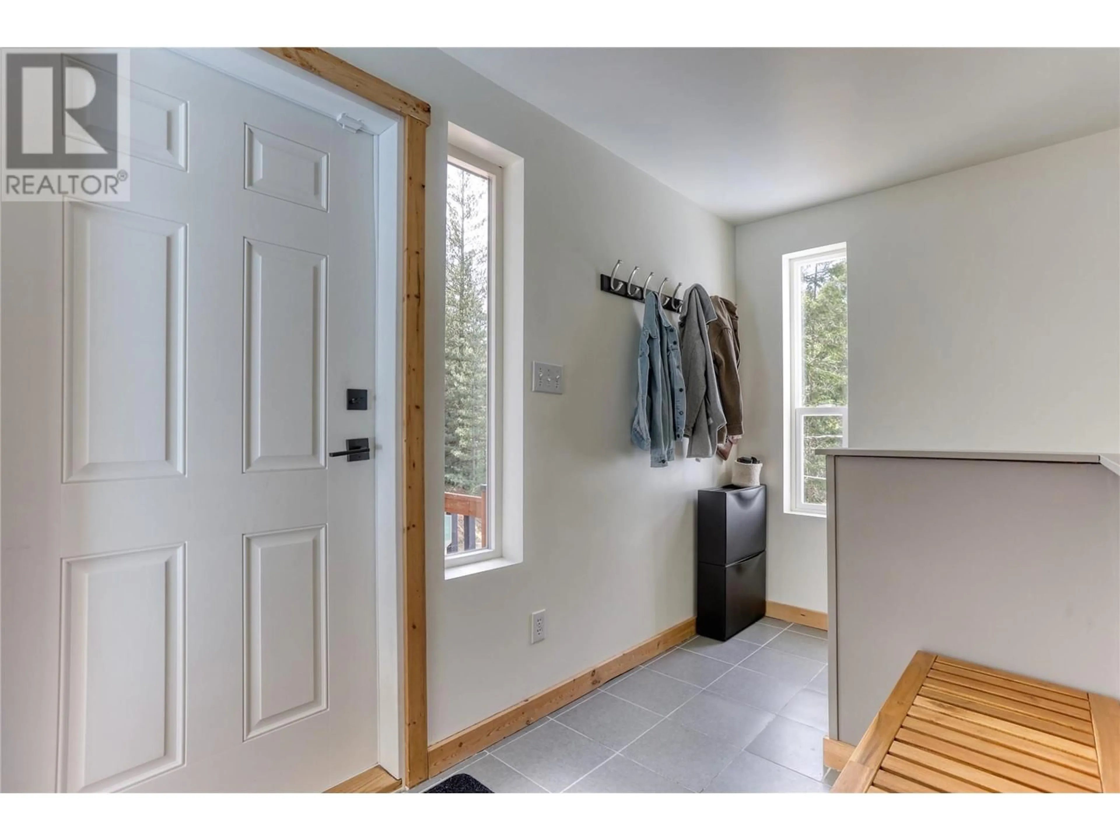909 CARNEY BRIDGE ROAD, Salmo, British Columbia V0G1Z0
Contact us about this property
Highlights
Estimated ValueThis is the price Wahi expects this property to sell for.
The calculation is powered by our Instant Home Value Estimate, which uses current market and property price trends to estimate your home’s value with a 90% accuracy rate.Not available
Price/Sqft$329/sqft
Est. Mortgage$3,775/mo
Tax Amount ()$4,075/yr
Days On Market2 days
Description
Welcome to the best of both worlds! This stunning 4-bedroom, 3-bathroom property offers the perfect blend of comfort, convenience, natural beauty, and your own private outdoor playground on 7.81 acres! Enjoy a variety of activities, from relaxing by your private creek with swimming holes to biking along scenic trails & fishing at your doorstep. If you love adventure, you'll be just a short drive from the ski hill, rock climbing & golf course, making this home an ideal base for year-round outdoor fun. The main level of the home features soaring cathedral windows that frame breathtaking panoramic mountain views. A cozy wood stove provides warmth, creating an inviting atmosphere in this spacious open-plan area. The upper floor is dedicated to the private primary suite, complete with walk-in closet, full ensuite , and private deck for morning coffees. The lower level offers 8.7-foot ceilings, a large family room with a gas stove, full bathroom with kitchenette and laundry hookups. This space is perfect for a potential in-law suite or extended family living. Outside, you'll find a two-car carport & expansive yard perfect for entertaining, including a fire pit for those cool evenings under the stars. Best of all, you're within walking distance to schools, grocery stores, restaurants, rec center, & gym. This home is the ultimate combination of peaceful retreat and active lifestyle, making it an unparalleled find for outdoor enthusiasts and families alike. (id:39198)
Property Details
Interior
Features
Main level Floor
Bedroom
12'7'' x 15'11''Dining room
9'1'' x 13'6''Full bathroom
6'9'' x 5'3''Bedroom
11'7'' x 13'6''Exterior
Parking
Garage spaces -
Garage type -
Total parking spaces 8
Property History
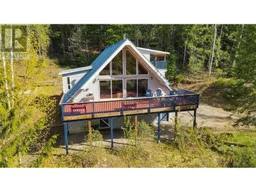 42
42
