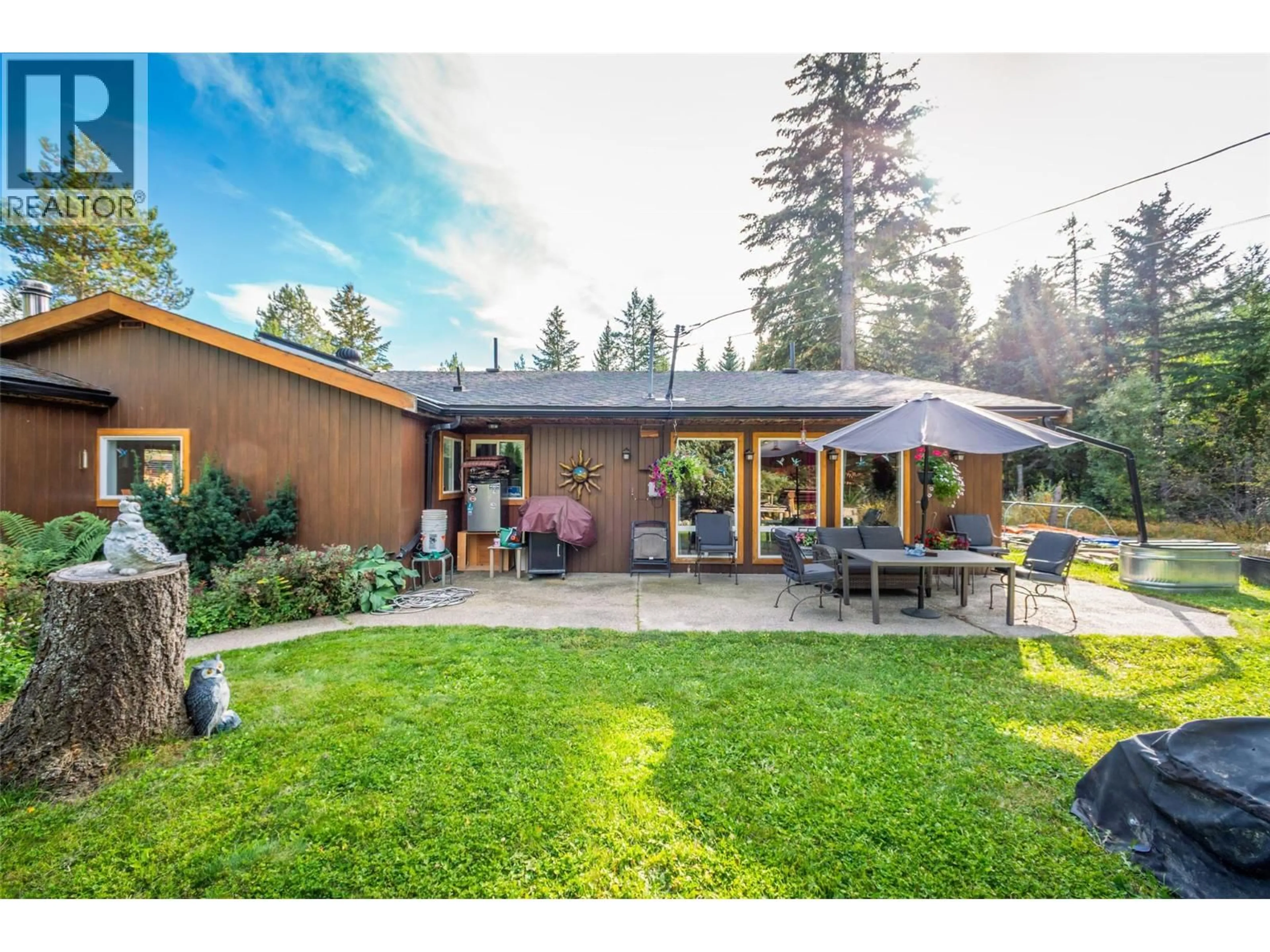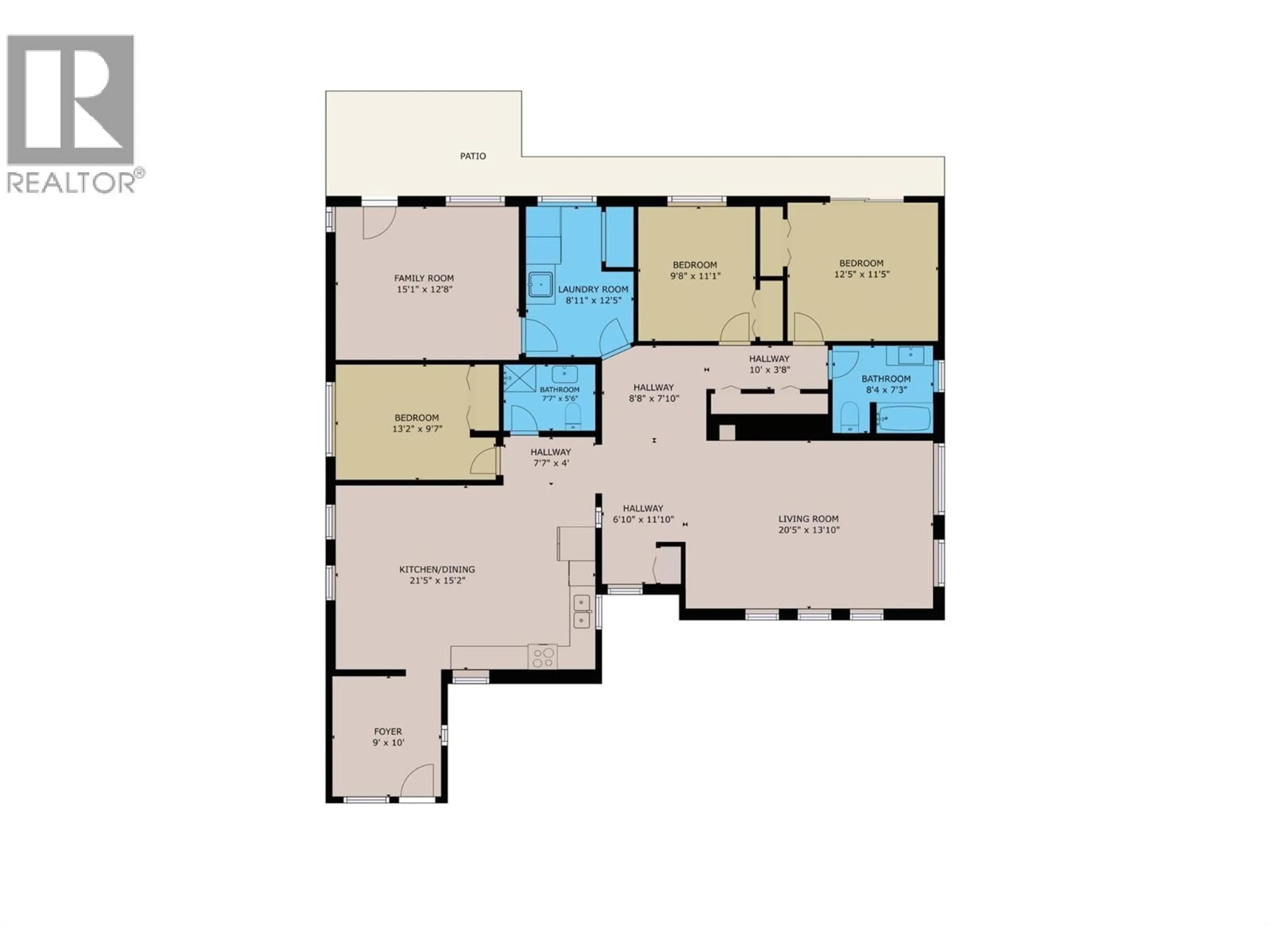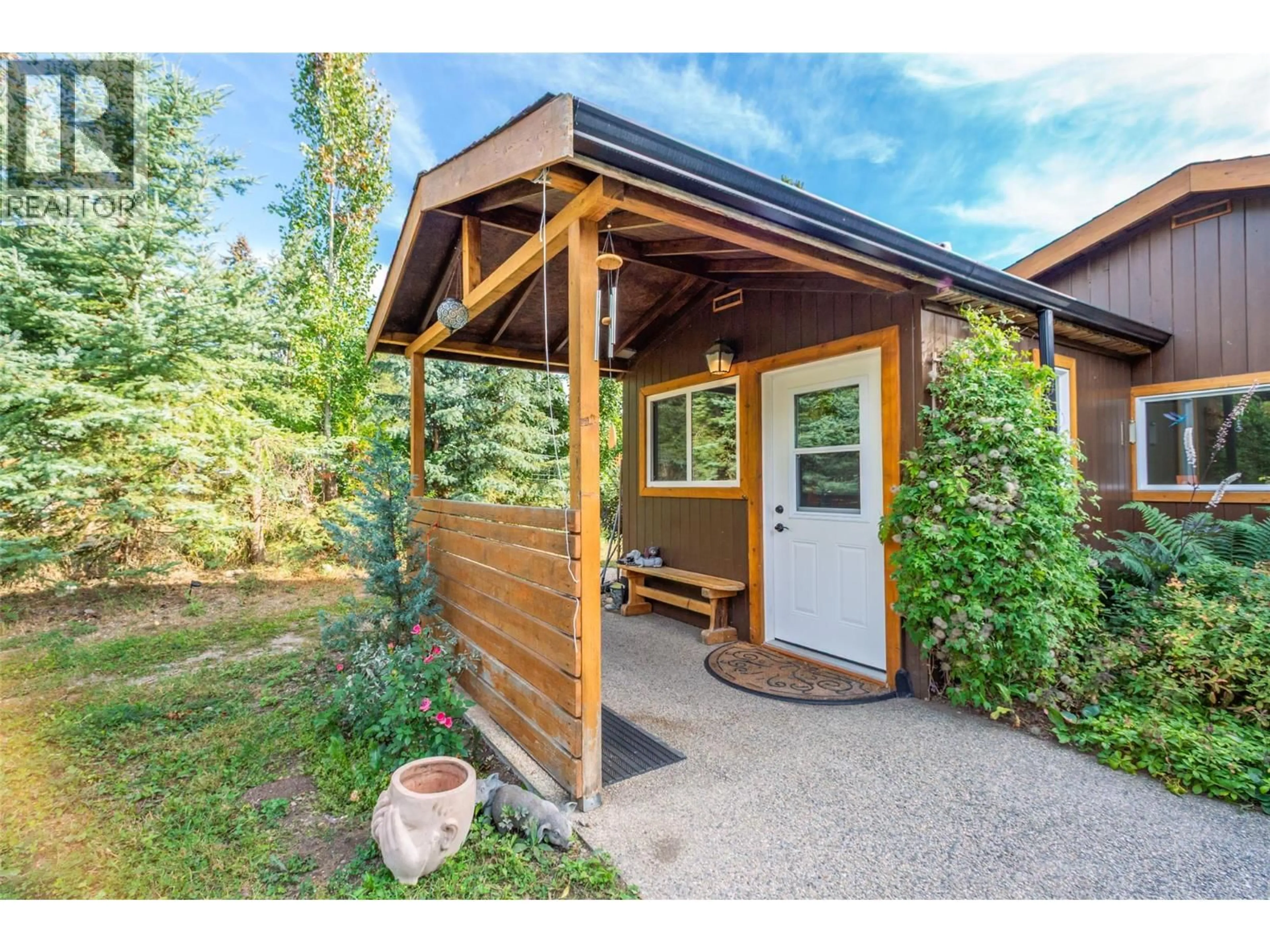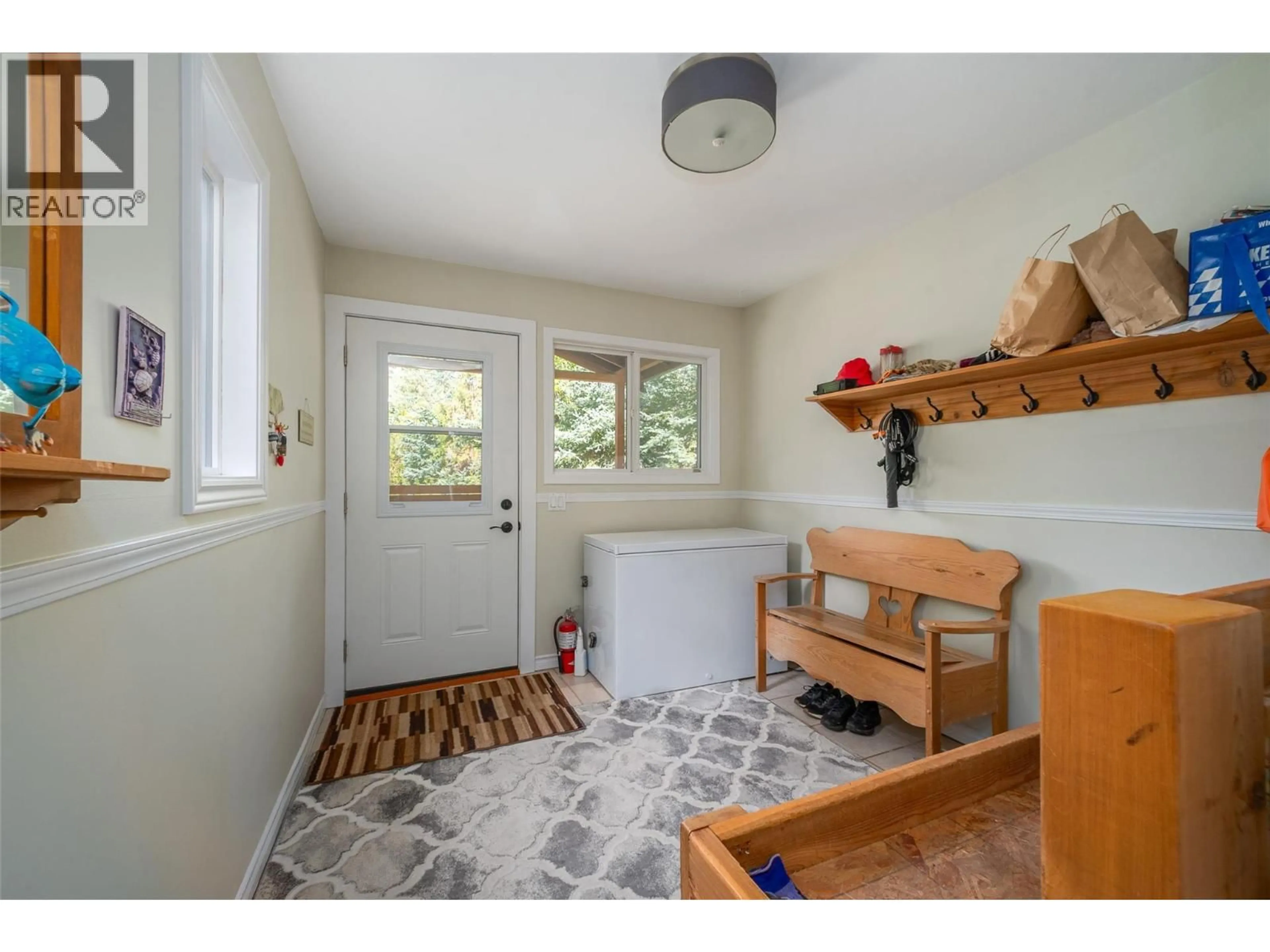11875 GREYSTOKES ROAD, Kelowna, British Columbia V1P1K3
Contact us about this property
Highlights
Estimated valueThis is the price Wahi expects this property to sell for.
The calculation is powered by our Instant Home Value Estimate, which uses current market and property price trends to estimate your home’s value with a 90% accuracy rate.Not available
Price/Sqft$402/sqft
Monthly cost
Open Calculator
Description
Welcome to this charming 1-acre property that perfectly blends comfort, functionality, and country charm. The home is bright and inviting with vaulted ceilings and large windows in the living room, newer windows throughout, and a spacious kitchen with skylight, dining area, and cozy wood stove. You’ll find two full bathrooms—one with quartz counters and vinyl plank floors, the other with a stylish stand-up tile shower. The primary bedroom opens with a sliding glass door to the yard, and there’s a large laundry room plus a family room roughed in for another wood stove. Outside, the property is fully fenced, gated, and totally flat, offering endless possibilities. A detached smaller workshop in rear has power, the front shop/garage (20x25, built 2008) with wood stove and 100A sub panel, two woodsheds with splitter, and even a chicken coop add to the lifestyle this property offers. Both the house and shop feature WETT-certified wood stoves, making this a warm and practical retreat year-round. (id:39198)
Property Details
Interior
Features
Main level Floor
Laundry room
12'5'' x 8'11''Family room
12'8'' x 15'1''3pc Bathroom
5'6'' x 7'7''Bedroom
9'7'' x 13'2''Exterior
Parking
Garage spaces -
Garage type -
Total parking spaces 1
Property History
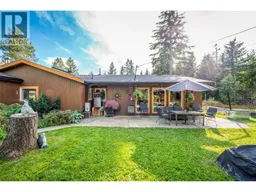 96
96
