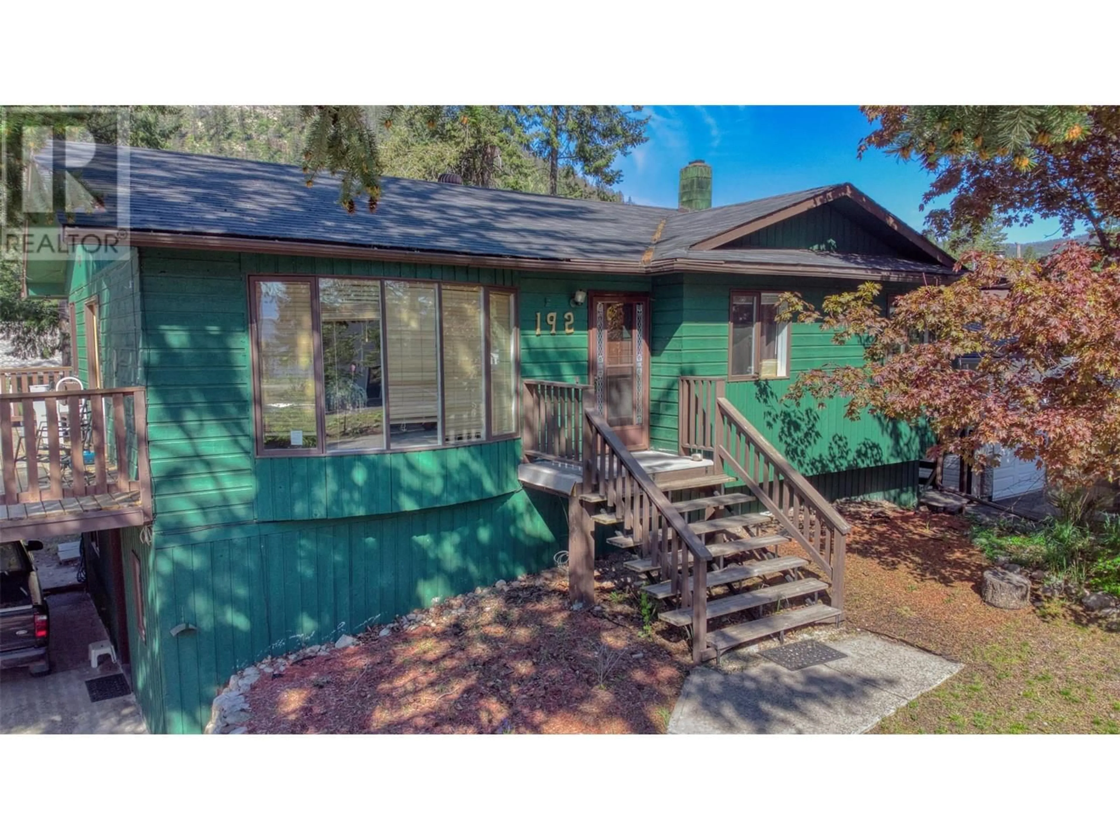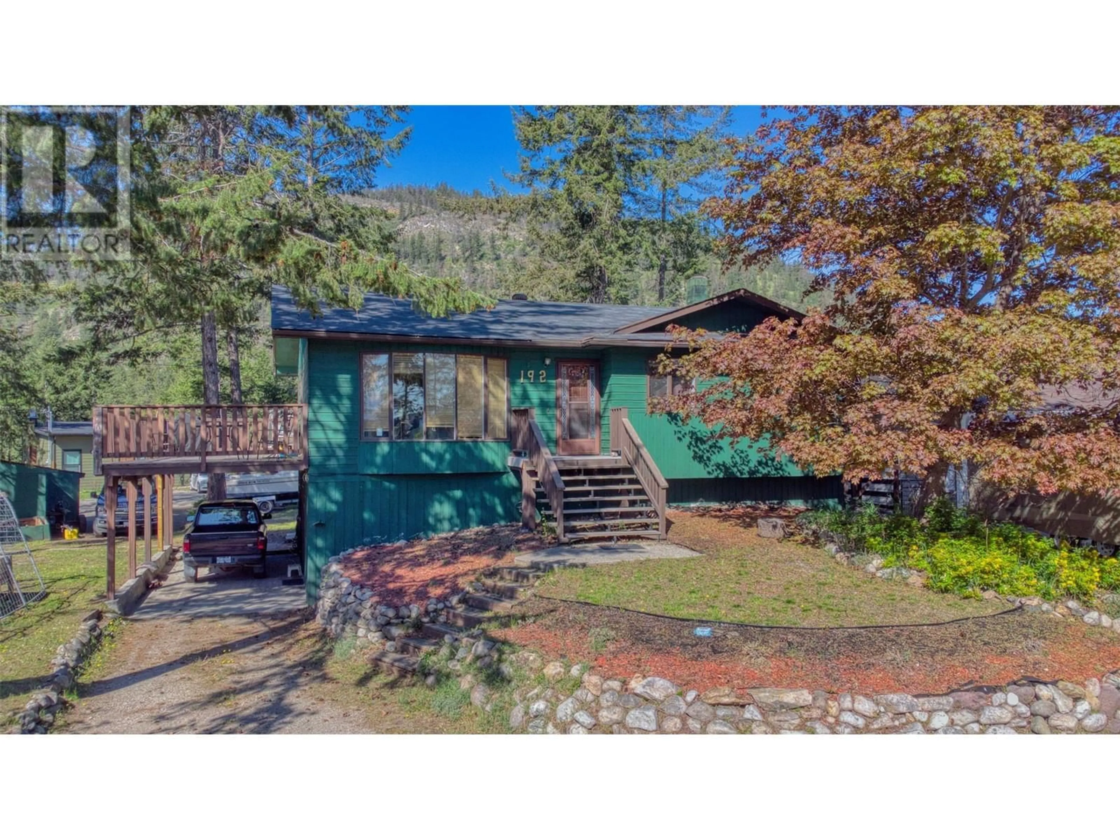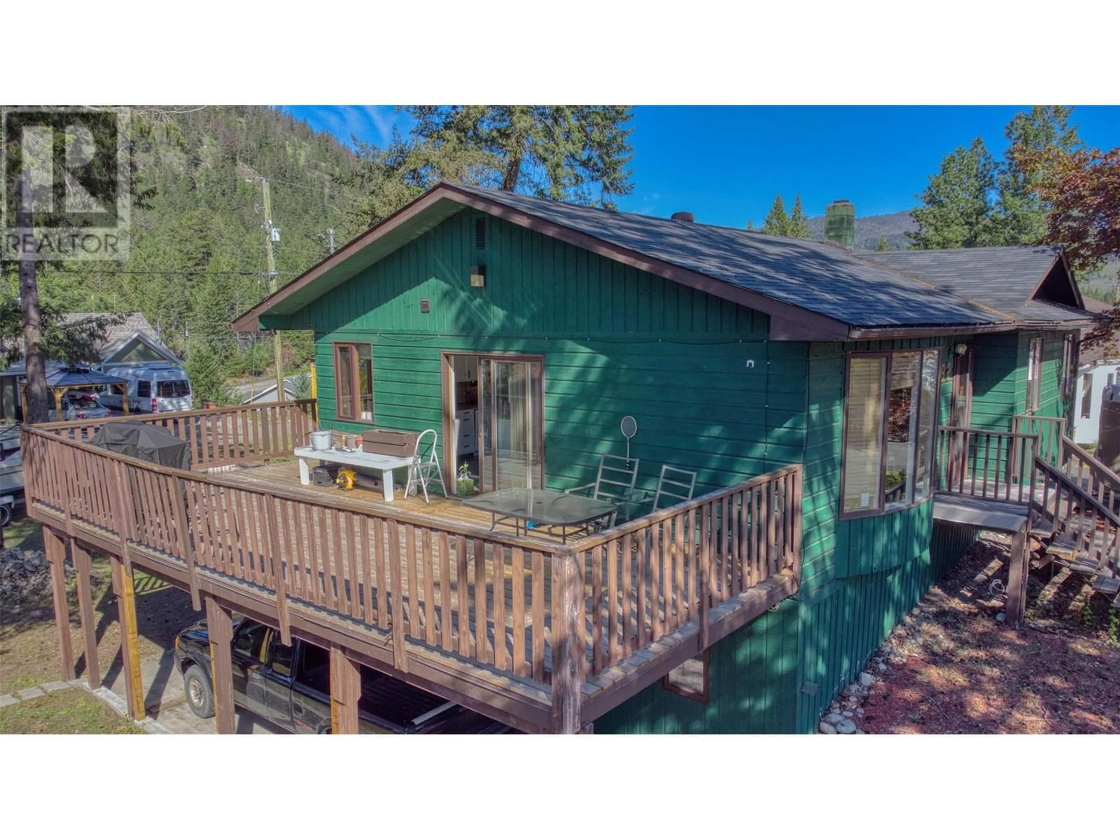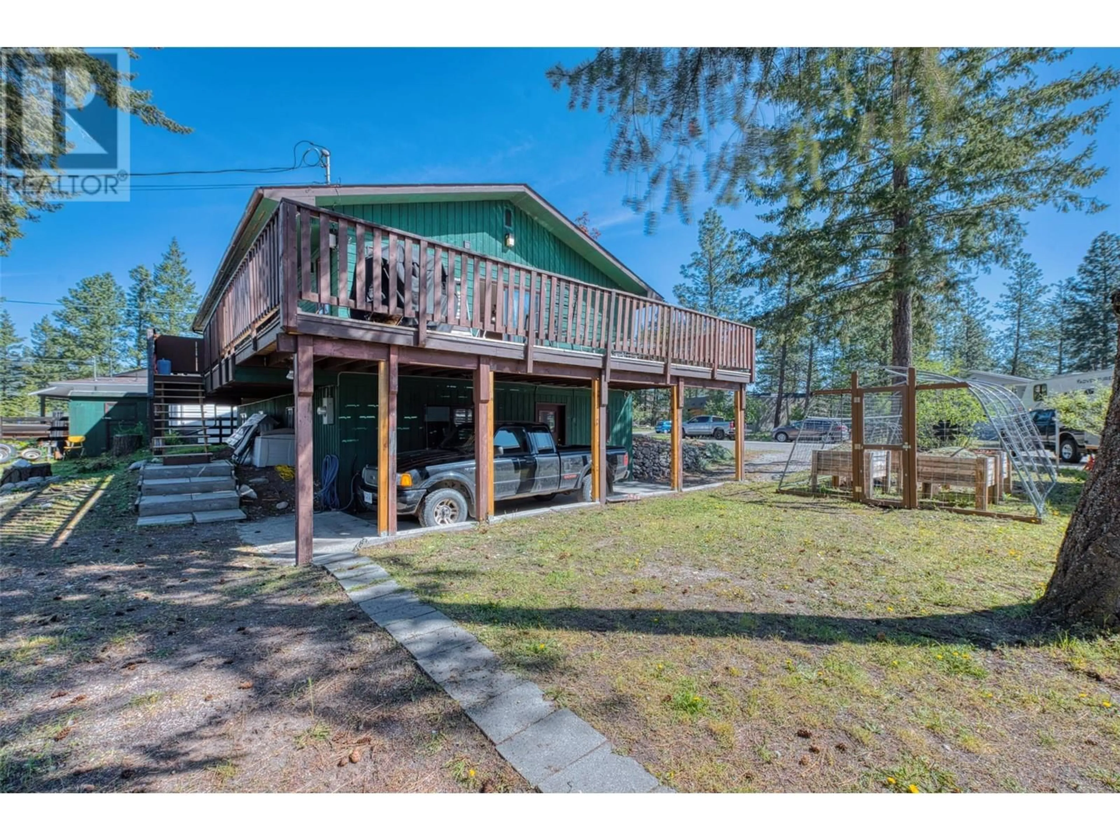192 CROWN CRESCENT, Vernon, British Columbia V1H2C3
Contact us about this property
Highlights
Estimated valueThis is the price Wahi expects this property to sell for.
The calculation is powered by our Instant Home Value Estimate, which uses current market and property price trends to estimate your home’s value with a 90% accuracy rate.Not available
Price/Sqft$246/sqft
Monthly cost
Open Calculator
Description
Discover an opportunity to own a beautiful and affordable property in the desirable Westshore Estates area, close to Okanagan Lake. The open-concept design features a generous living room and dining area, perfect for entertaining or relaxing while enjoying the sounds of nature with peace and quiet. The well-equipped kitchen offers ample counter space and storage, catering to both everyday meals and special occasions. Step outside to a large deck and patio areas, ideal for outdoor dining, gardening, or simply soaking in the surrounding natural beauty. The 5 bedrooms provide ample space for large families or those seeking rental income potential. With 2 bathrooms it offers convenience, with the potential to add or renovate to enhance functionality. The backyard includes a detached garage with a workshop, providing ample space for vehicles, storage, and projects. The large lot, offering plenty of space for a fire pit, parking, additional outbuildings, or other development. With a great layout for creating separate living spaces, it offers the opportunity for both an upstairs and downstairs suite. Maximize your investment or create multi-generational living options. Westshore Estates has miles of trails for hiking and ATV riding, while being a short drive to public boat launches and beaches. (id:39198)
Property Details
Interior
Features
Main level Floor
Full bathroom
8' x 6'Bedroom
13' x 19'Bedroom
11' x 12'Exterior
Parking
Garage spaces -
Garage type -
Total parking spaces 2
Property History
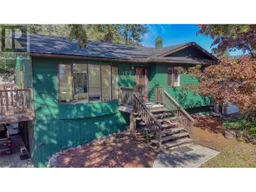 36
36
